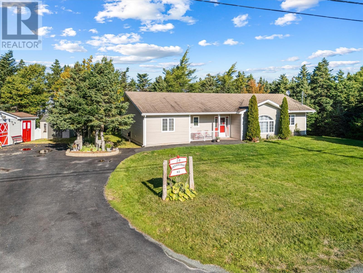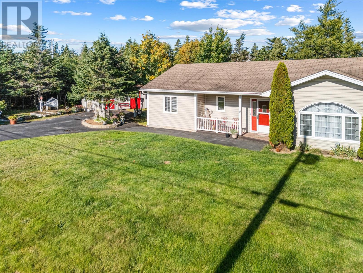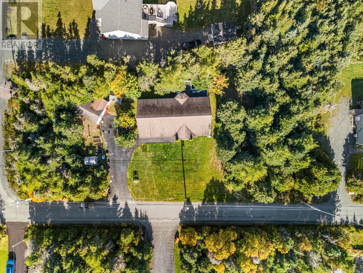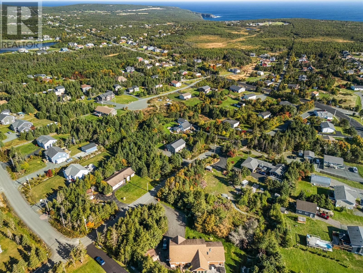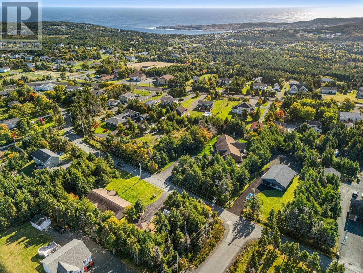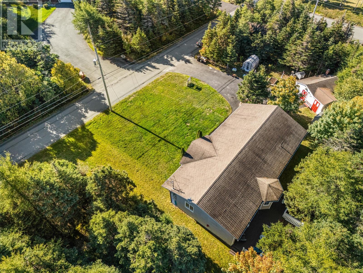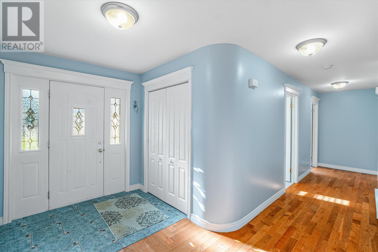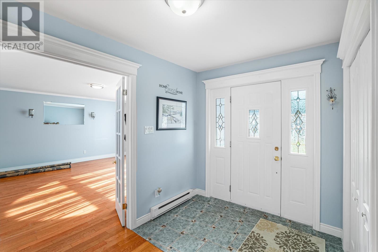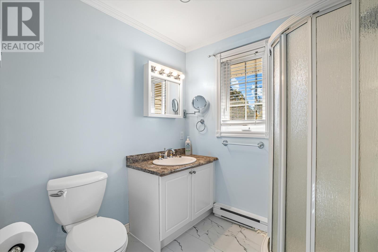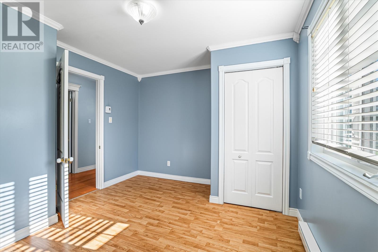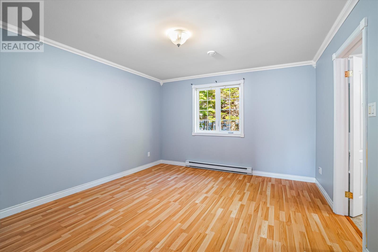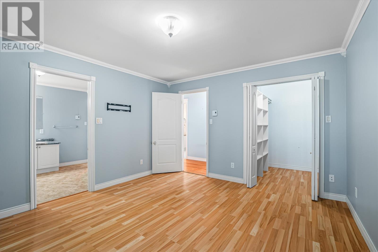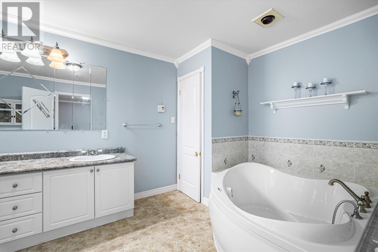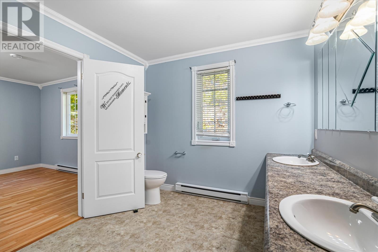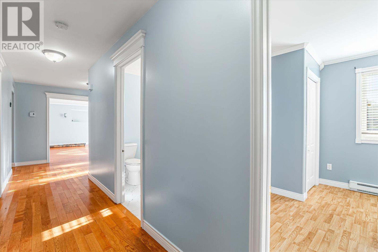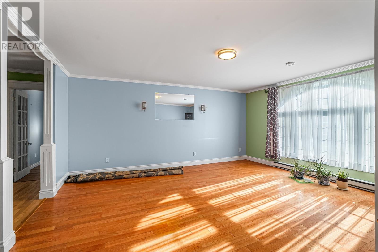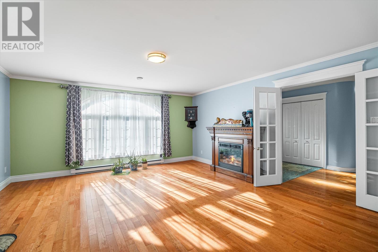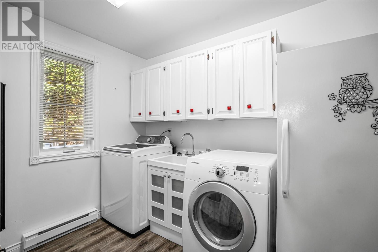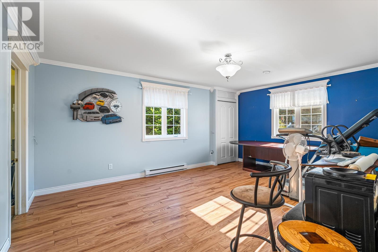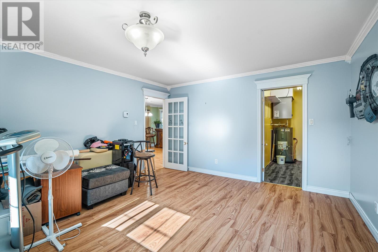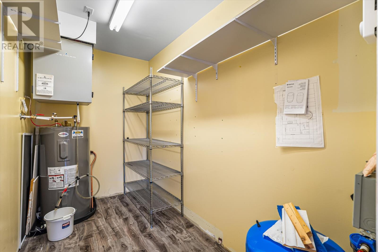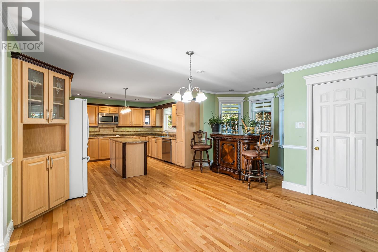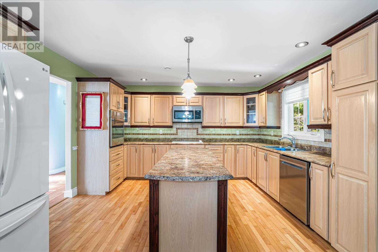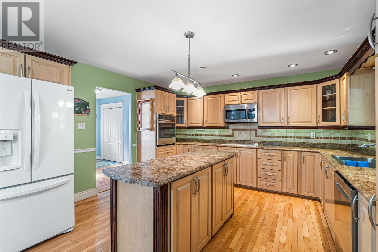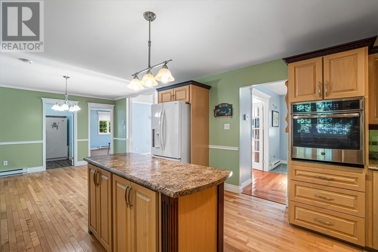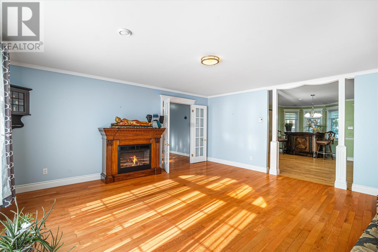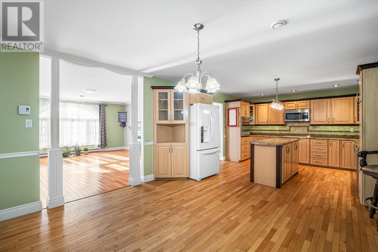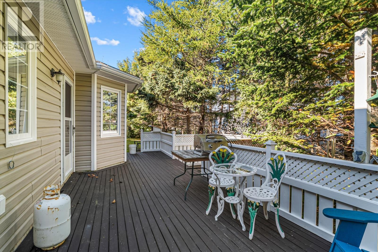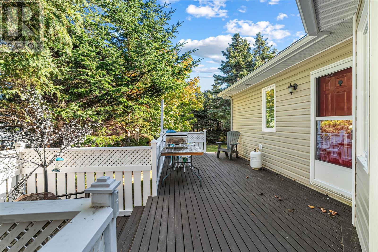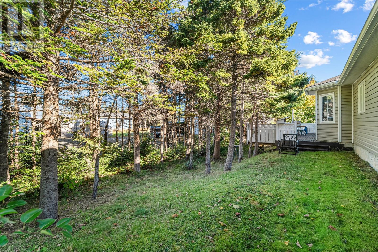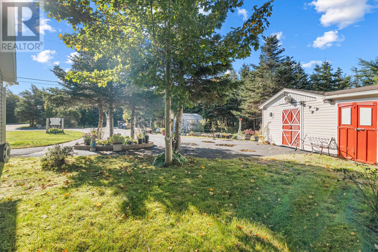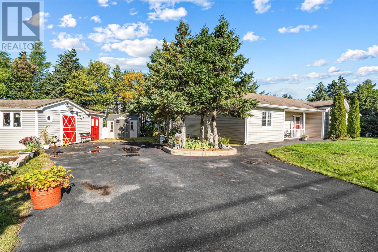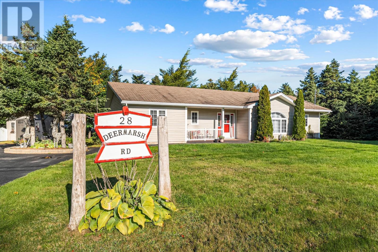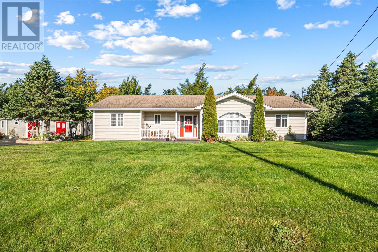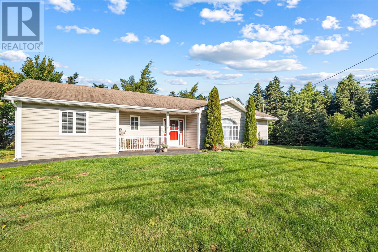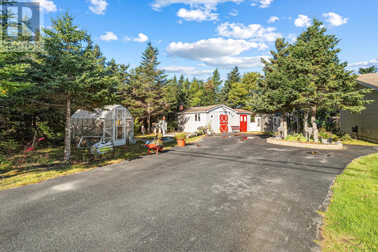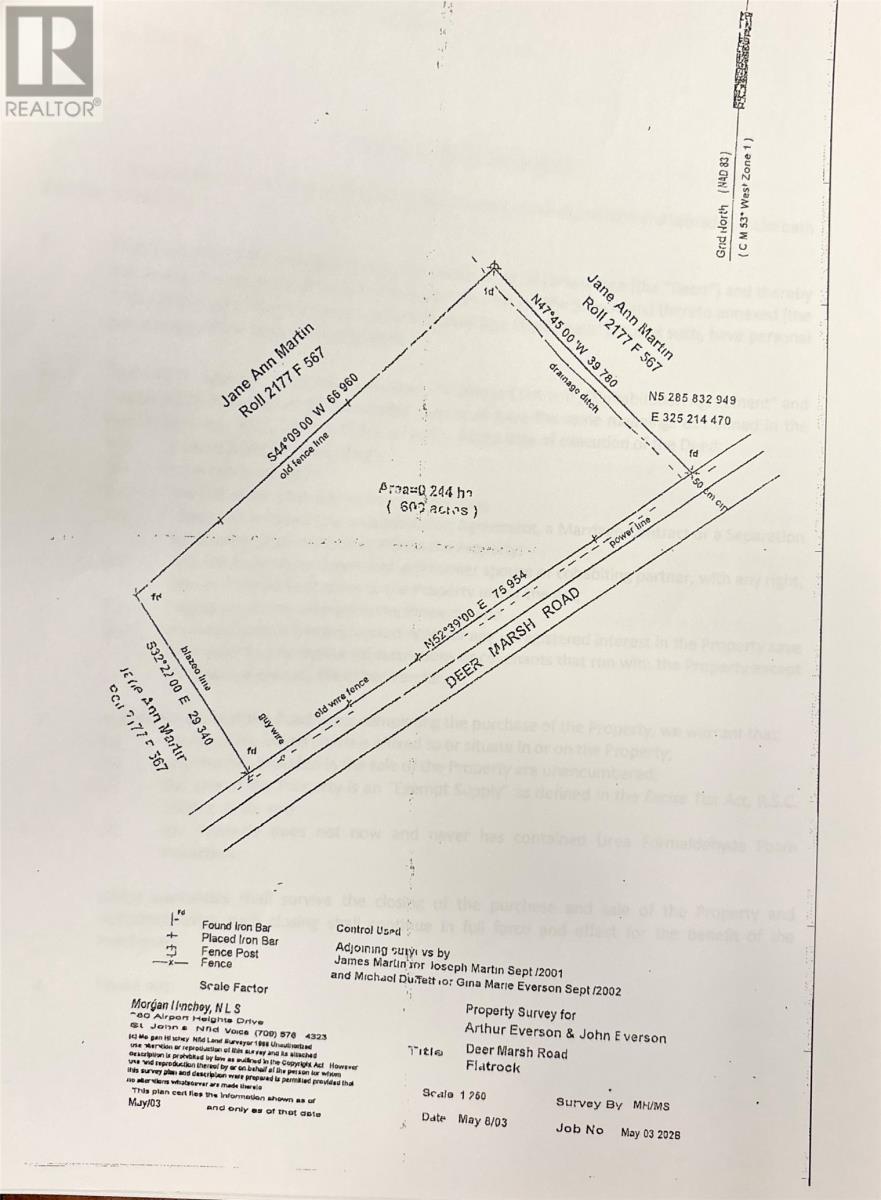3 Bedroom
2 Bathroom
2,021 ft2
Fireplace
Air Exchanger
Baseboard Heaters
Landscaped
$425,000
Discover this delightful slab-on-grade home, thoughtfully designed for accessibility and comfort. Featuring two spacious bedrooms and a versatile bonus room that can easily be converted into a third bedroom, this property offers flexibility for your living needs. Enjoy the convenience of two bathrooms, including a lovely ensuite that provides a perfect retreat for relaxation. Set on an oversized lot, this residence promises a private and tranquil setting, ideal for outdoor activities and gatherings. The property boasts a greenhouse and multiple storage sheds, catering to gardening enthusiasts and providing ample storage solutions. There is plenty of room to accommodate a large detached garage, making it perfect for those seeking extra space for vehicles or hobbies. Don’t miss the opportunity to make this charming home your own! Sellers Direction in place no conveyance of offers until Thursday October 9th at 6pm and offers to be left open till 10pm same day. (id:47656)
Property Details
|
MLS® Number
|
1291238 |
|
Property Type
|
Single Family |
Building
|
Bathroom Total
|
2 |
|
Bedrooms Total
|
3 |
|
Appliances
|
Cooktop, Dishwasher |
|
Constructed Date
|
2007 |
|
Construction Style Attachment
|
Detached |
|
Cooling Type
|
Air Exchanger |
|
Exterior Finish
|
Vinyl Siding |
|
Fireplace Present
|
Yes |
|
Flooring Type
|
Ceramic Tile, Hardwood, Laminate |
|
Foundation Type
|
Concrete Slab |
|
Heating Fuel
|
Electric |
|
Heating Type
|
Baseboard Heaters |
|
Stories Total
|
1 |
|
Size Interior
|
2,021 Ft2 |
|
Type
|
House |
Parking
Land
|
Acreage
|
No |
|
Landscape Features
|
Landscaped |
|
Sewer
|
Septic Tank |
|
Size Irregular
|
.6 Acres |
|
Size Total Text
|
.6 Acres|21,780 - 32,669 Sqft (1/2 - 3/4 Ac) |
|
Zoning Description
|
Residential |
Rooms
| Level |
Type |
Length |
Width |
Dimensions |
|
Main Level |
Storage |
|
|
Measurements not available |
|
Main Level |
Laundry Room |
|
|
Measurements not available |
|
Main Level |
Bath (# Pieces 1-6) |
|
|
3 piece |
|
Main Level |
Bedroom |
|
|
13.2x11.2 |
|
Main Level |
Bath (# Pieces 1-6) |
|
|
4 piece |
|
Main Level |
Primary Bedroom |
|
|
13.8x12.4 |
|
Main Level |
Not Known |
|
|
13.8x17.10 |
|
Main Level |
Living Room/fireplace |
|
|
17.6x16.1 |
|
Main Level |
Not Known |
|
|
20.10x9.5 |
https://www.realtor.ca/real-estate/28956946/28-deer-marsh-road-flatrock

