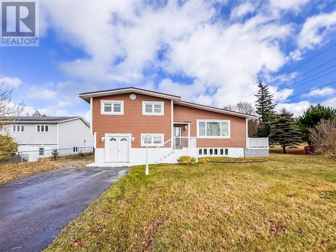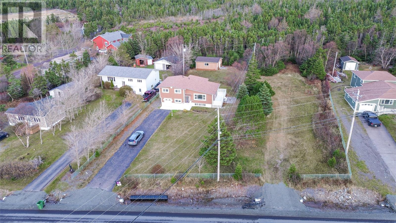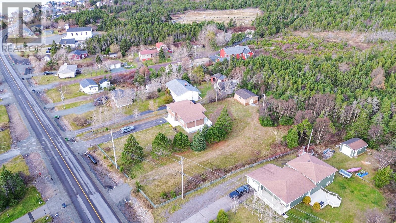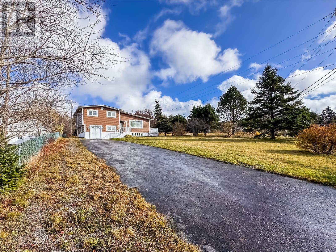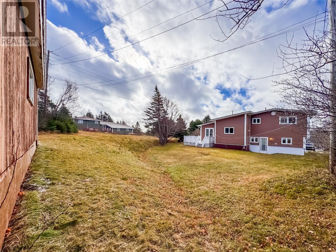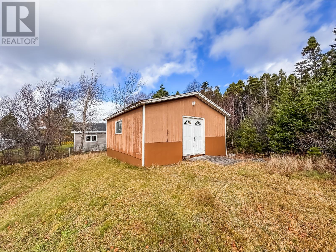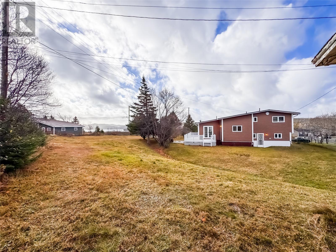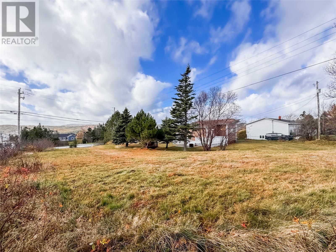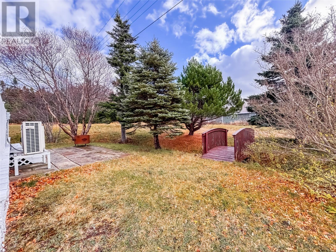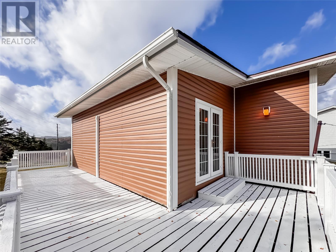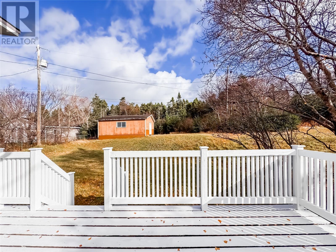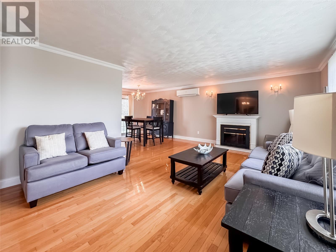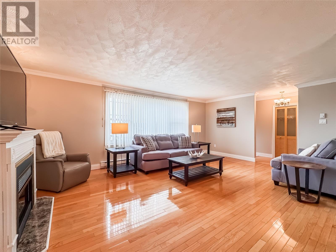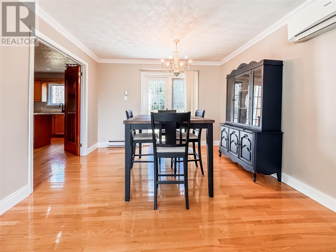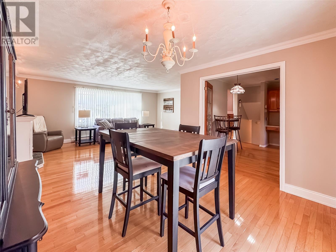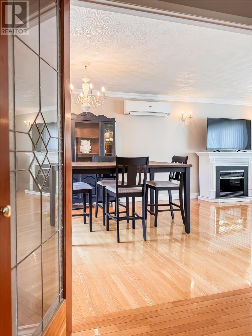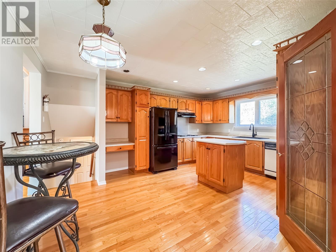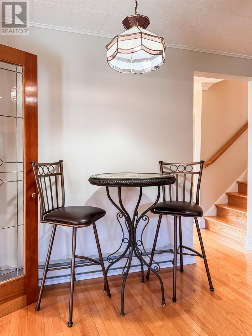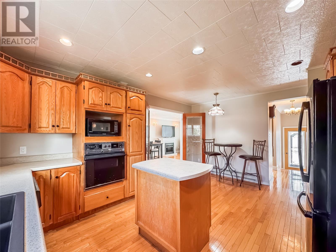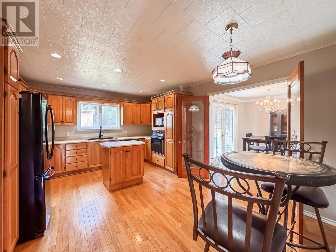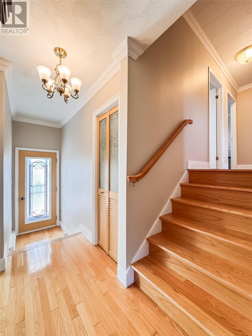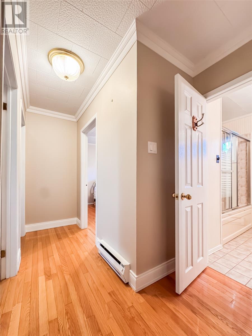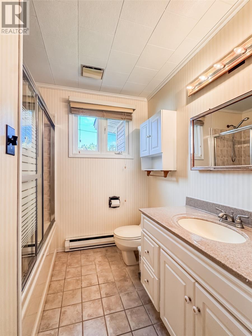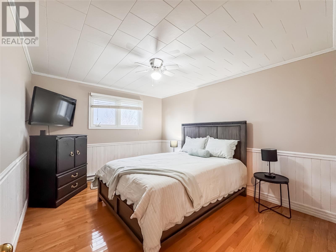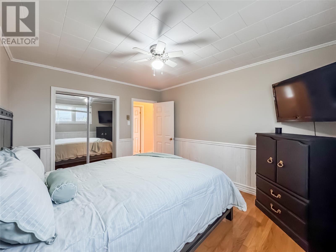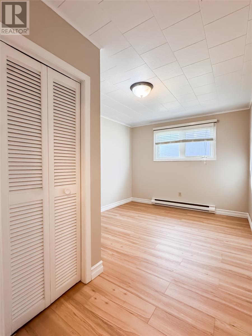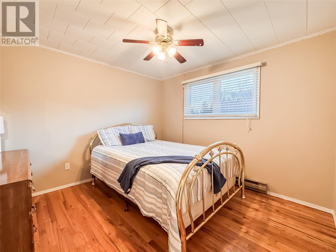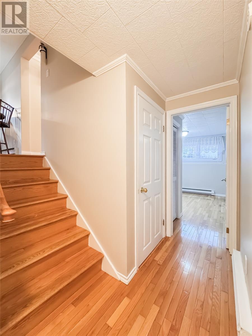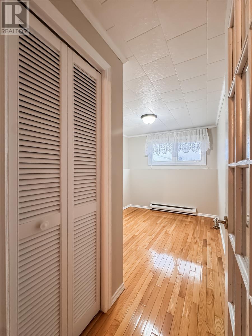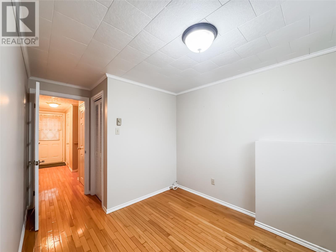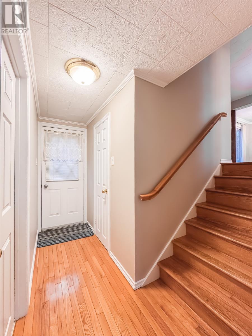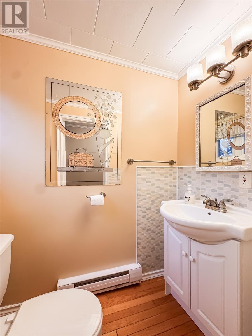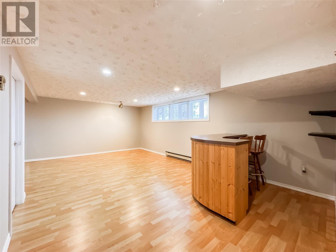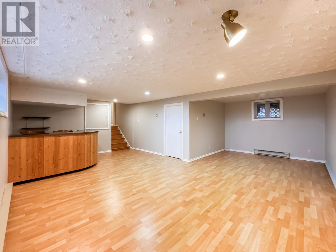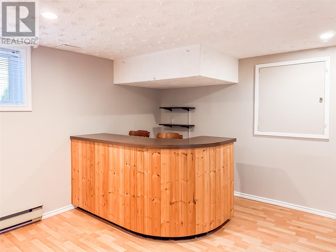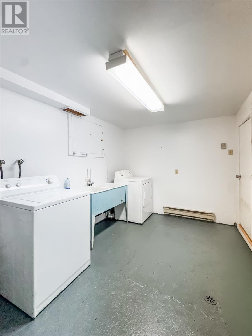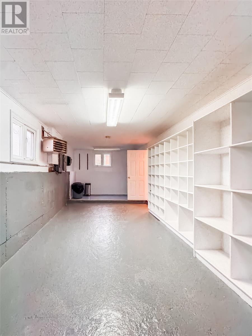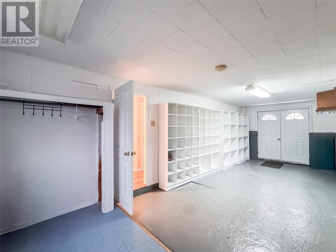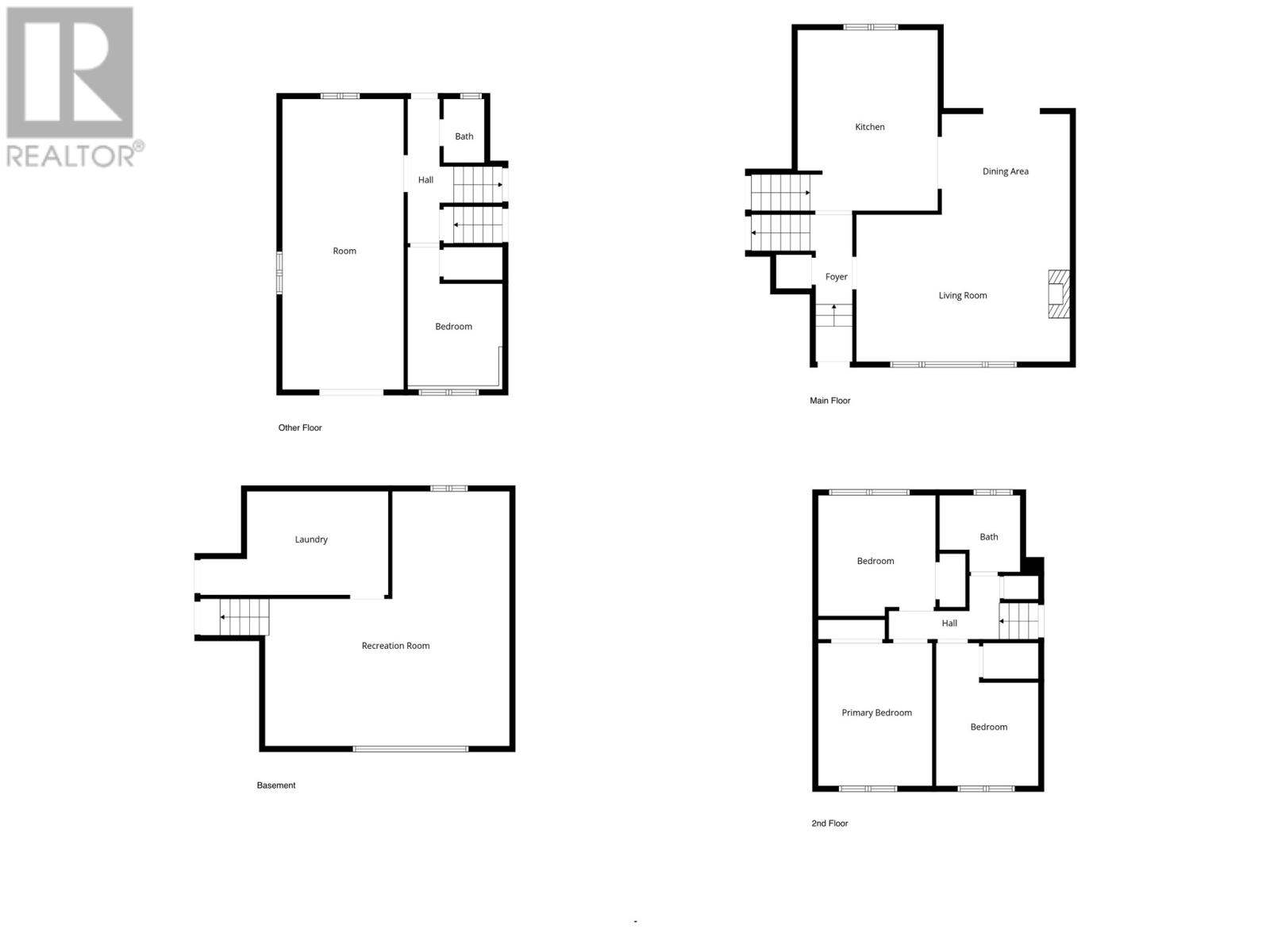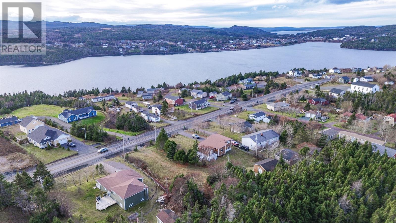4 Bedroom
2 Bathroom
2,180 ft2
Baseboard Heaters, Mini-Split
Acreage
Landscaped
$244,900
Pride of ownership is evident throughout this beautifully maintained 4-bedroom home, perfectly set on a 1.339-acre lot with plenty of space to enjoy inside and out. Step inside to find pristine hardwood floors and fresh paint throughout, creating a warm and welcoming atmosphere. The main level offers a beautiful oak kitchen with black hardware that flows into the dining area, separated by stunning wood and glass French doors. From the dining room, walk out to a large private patio—perfect for entertaining or relaxing outdoors. A spacious living room and mini split complete the main floor, offering both comfort and style. Upstairs features three generous bedrooms and a full bathroom. The lower level includes a half bath, an additional bedroom or office, and a large mudroom/storage area with plenty of shelving and convenient backyard access. The basement boasts a large rec room with a built-in bar area and a laundry room, providing lots of flexible space for family living and entertaining. Outside, you’ll find a 16 x 30 storage shed and ample room to build your dream garage. With plenty of space for kids to play and a peaceful, private setting, this home offers the perfect balance of comfort, charm, and functionality. Move-in ready and full of warmth—this is a home you’ll be proud to call your own! (id:47656)
Property Details
|
MLS® Number
|
1292571 |
|
Property Type
|
Single Family |
|
Amenities Near By
|
Recreation |
|
Equipment Type
|
None |
|
Rental Equipment Type
|
None |
|
Storage Type
|
Storage Shed |
|
View Type
|
Ocean View, View |
Building
|
Bathroom Total
|
2 |
|
Bedrooms Above Ground
|
3 |
|
Bedrooms Below Ground
|
1 |
|
Bedrooms Total
|
4 |
|
Appliances
|
Dishwasher, Refrigerator, Oven - Built-in, Stove, Washer, Dryer |
|
Constructed Date
|
1974 |
|
Construction Style Attachment
|
Detached |
|
Exterior Finish
|
Vinyl Siding |
|
Fixture
|
Drapes/window Coverings |
|
Flooring Type
|
Hardwood, Laminate, Other |
|
Foundation Type
|
Concrete |
|
Half Bath Total
|
1 |
|
Heating Fuel
|
Electric |
|
Heating Type
|
Baseboard Heaters, Mini-split |
|
Stories Total
|
1 |
|
Size Interior
|
2,180 Ft2 |
|
Type
|
House |
|
Utility Water
|
Municipal Water |
Land
|
Acreage
|
Yes |
|
Land Amenities
|
Recreation |
|
Landscape Features
|
Landscaped |
|
Sewer
|
Municipal Sewage System |
|
Size Irregular
|
1.339 Acres |
|
Size Total Text
|
1.339 Acres|1 - 3 Acres |
|
Zoning Description
|
Residential |
Rooms
| Level |
Type |
Length |
Width |
Dimensions |
|
Second Level |
Bedroom |
|
|
9.1 x 12.8 |
|
Second Level |
Bedroom |
|
|
10.5 x 10.9 |
|
Second Level |
Bath (# Pieces 1-6) |
|
|
7.2 x 6.10 |
|
Second Level |
Bedroom |
|
|
10.2 x 12.8 |
|
Basement |
Laundry Room |
|
|
16.8 x 9.3 |
|
Basement |
Recreation Room |
|
|
27.5 x 22.8 |
|
Lower Level |
Storage |
|
|
11.1 x 25.10 |
|
Lower Level |
Bath (# Pieces 1-6) |
|
|
3.8 x 5.8 |
|
Lower Level |
Bedroom |
|
|
8.5 x 12.8 |
|
Main Level |
Living Room |
|
|
18.11 x 13.0 |
|
Main Level |
Dining Room |
|
|
11.4 x 8.11 |
|
Main Level |
Kitchen |
|
|
12/6 x 16.1 |
https://www.realtor.ca/real-estate/29100384/273-main-street-burin-bay-arm

