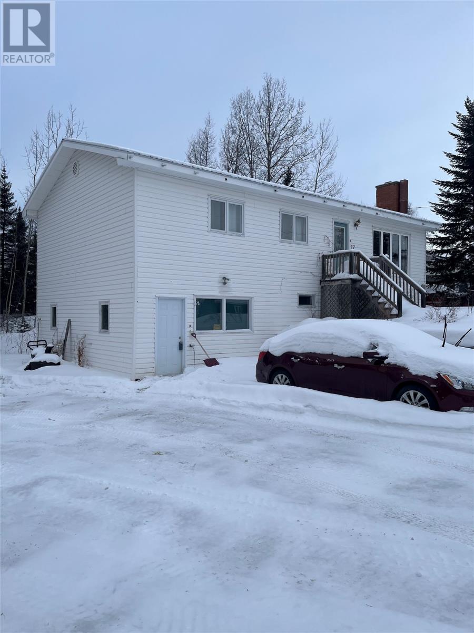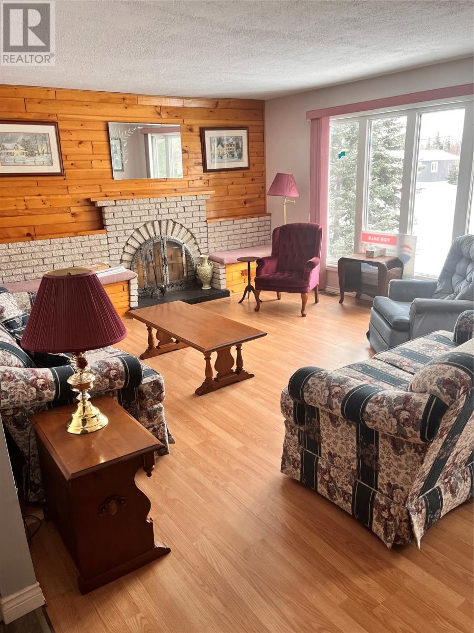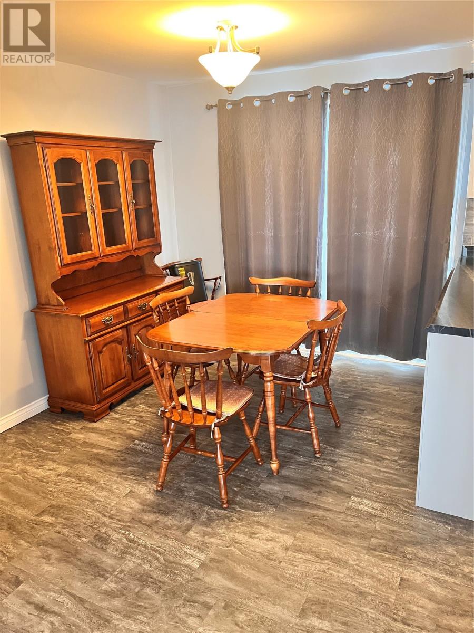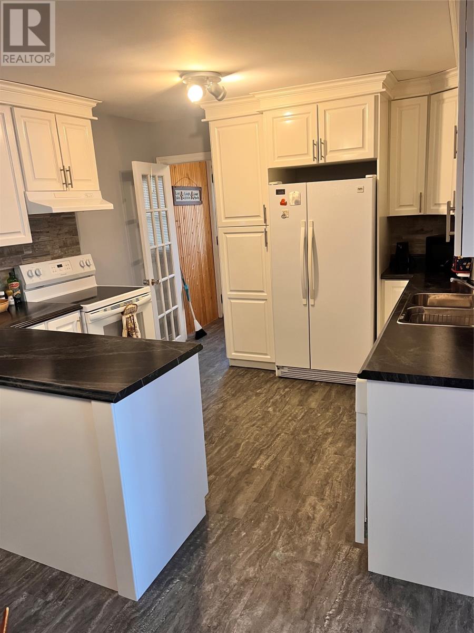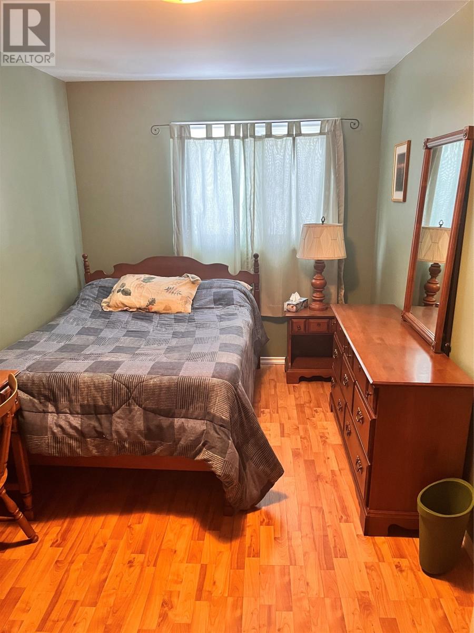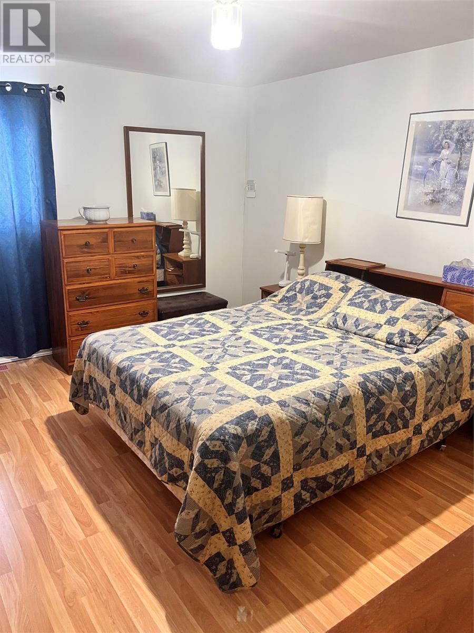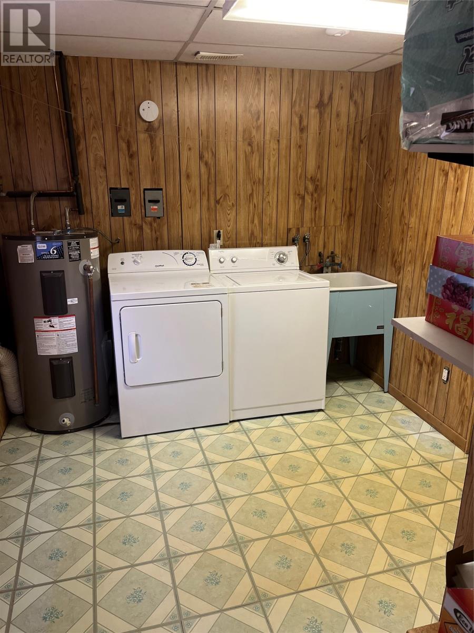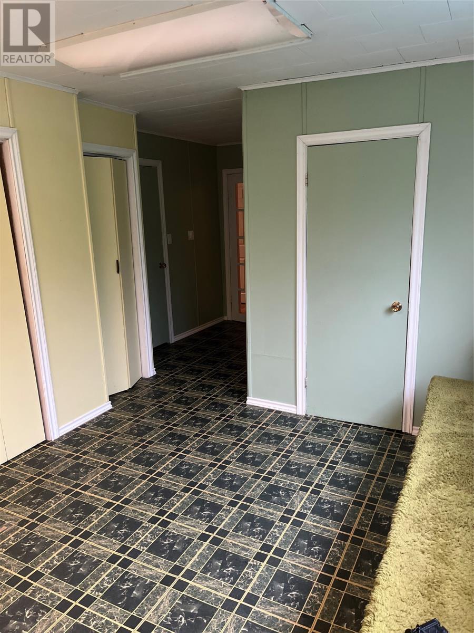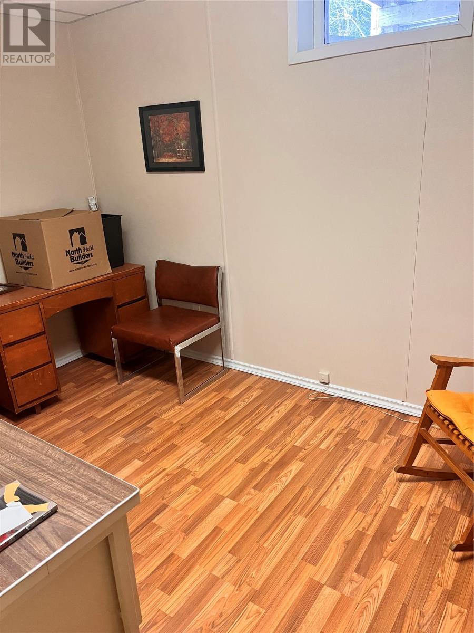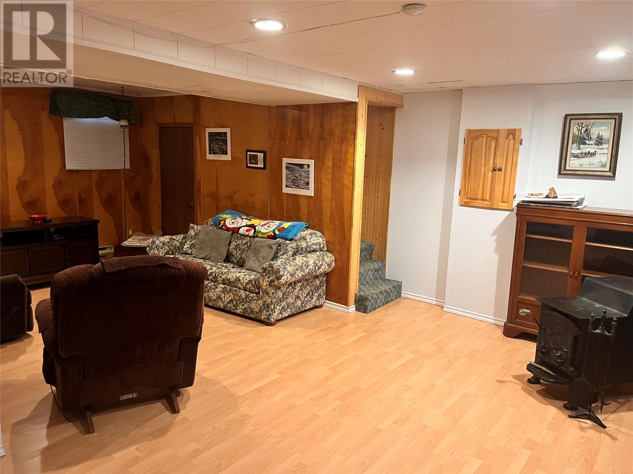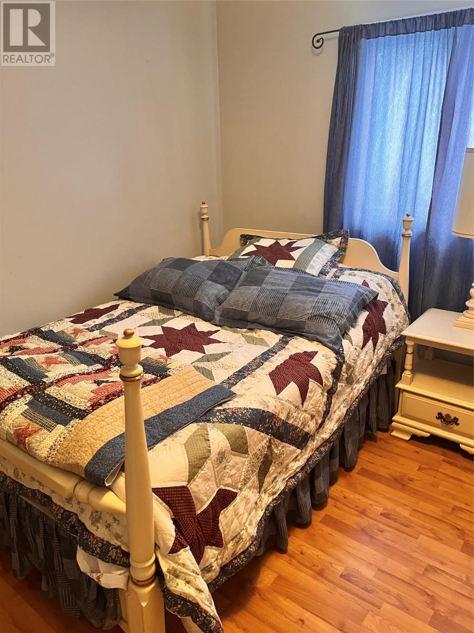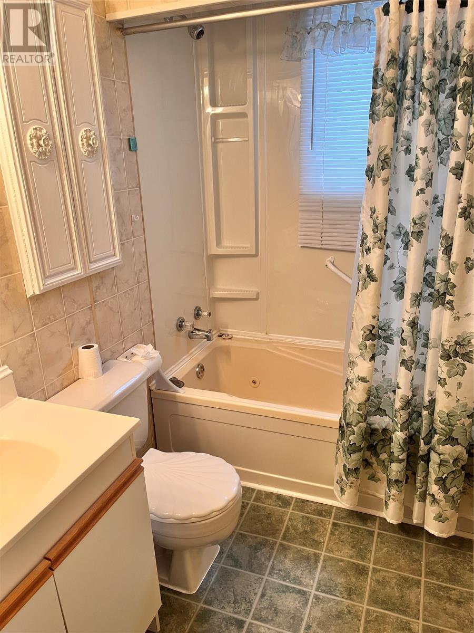27 Tenth Street Happy Valley - Goose Bay, Newfoundland & Labrador A0P 1E0
3 Bedroom
2 Bathroom
2,016 ft2
Bungalow
Baseboard Heaters, Forced Air
$343,900
New to market, this cozy two level, one and one half bath home is perfect for the growing family. The main living area on the upper level features three bedrooms , a large living room, kitchen/dining room, bathroom. The nearly new kitched backs onto a back deck through a full size patio door. The lower level is fully developed. (id:47656)
Property Details
| MLS® Number | 1292877 |
| Property Type | Single Family |
Building
| Bathroom Total | 2 |
| Bedrooms Above Ground | 3 |
| Bedrooms Total | 3 |
| Appliances | Refrigerator, Stove, Washer, Dryer |
| Architectural Style | Bungalow |
| Constructed Date | 1975 |
| Exterior Finish | Vinyl Siding |
| Flooring Type | Laminate, Other |
| Foundation Type | Concrete |
| Half Bath Total | 1 |
| Heating Fuel | Electric |
| Heating Type | Baseboard Heaters, Forced Air |
| Stories Total | 1 |
| Size Interior | 2,016 Ft2 |
| Type | House |
| Utility Water | Municipal Water |
Land
| Acreage | No |
| Sewer | Municipal Sewage System |
| Size Irregular | 100 X 200 |
| Size Total Text | 100 X 200|10,890 - 21,799 Sqft (1/4 - 1/2 Ac) |
| Zoning Description | Rld1 |
Rooms
| Level | Type | Length | Width | Dimensions |
|---|---|---|---|---|
| Lower Level | Porch | 9.9 x 13.1 | ||
| Lower Level | Laundry Room | 8.5 x 8.5 | ||
| Lower Level | Storage | 7.11 x 6.5 | ||
| Lower Level | Office | 8 x 12.5 | ||
| Lower Level | Family Room | 12.2 x 10.9 | ||
| Lower Level | Recreation Room | 11.11 x 19.2 | ||
| Main Level | Bedroom | 11.1 x 10.8 | ||
| Main Level | Bedroom | 13.7 x 11.1 | ||
| Main Level | Bedroom | 15.6 x 8.9 | ||
| Main Level | Living Room | 18.7 x 13.1 | ||
| Main Level | Kitchen | 10.6 x 10.9 | ||
| Main Level | Dining Room | 10 x 9 |
https://www.realtor.ca/real-estate/29134406/27-tenth-street-happy-valley-goose-bay
Contact Us
Contact us for more information

