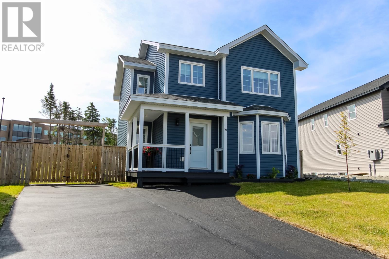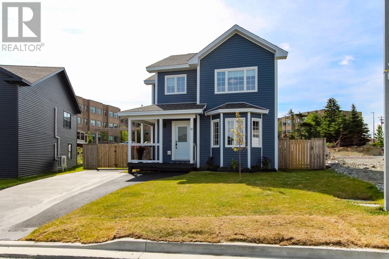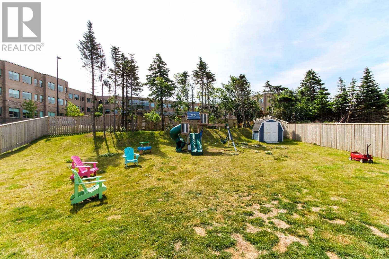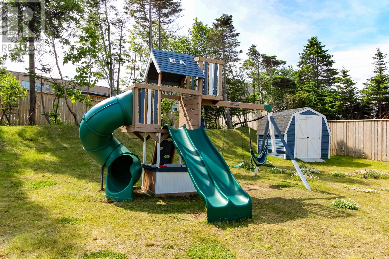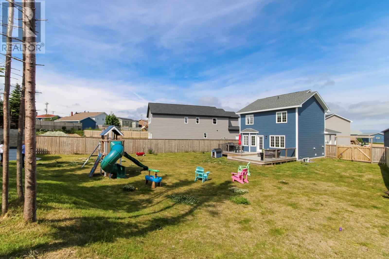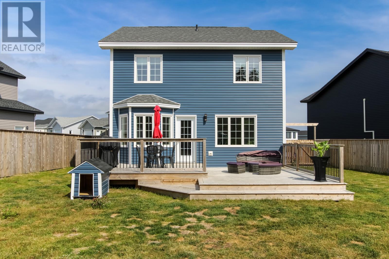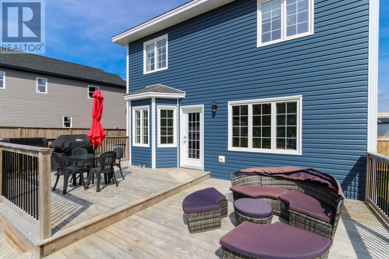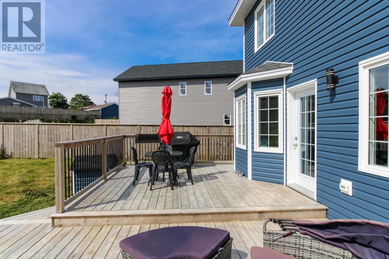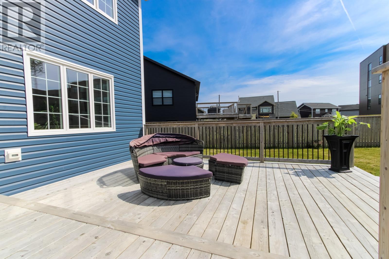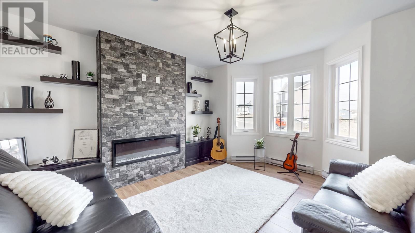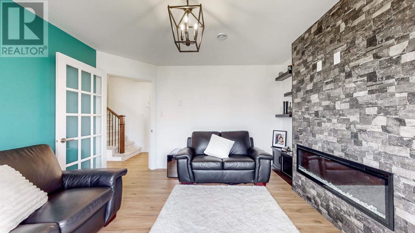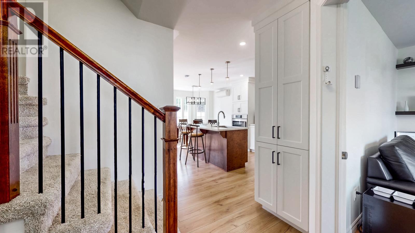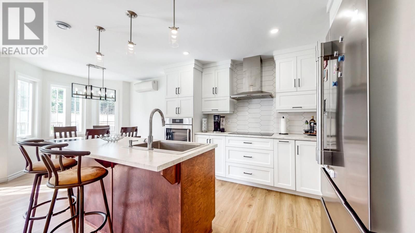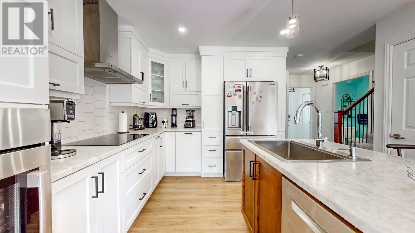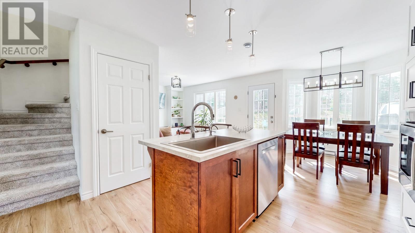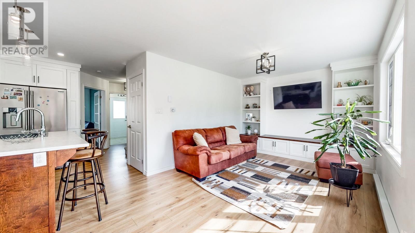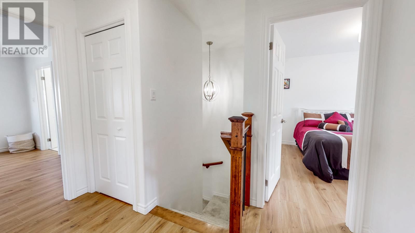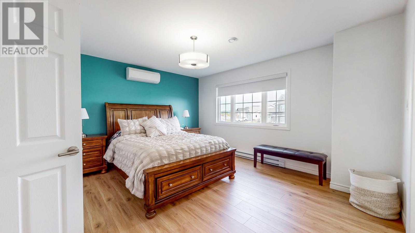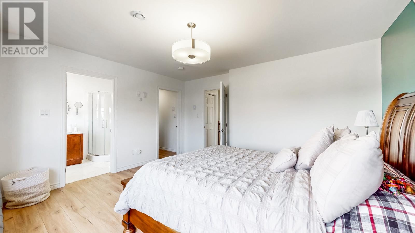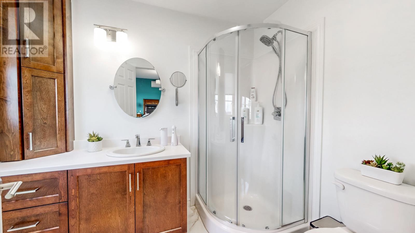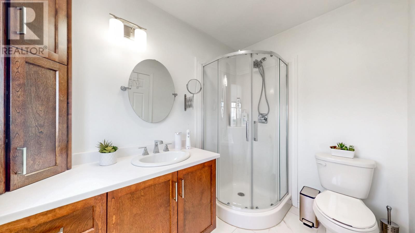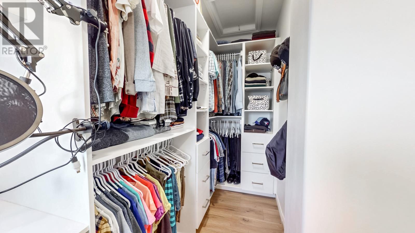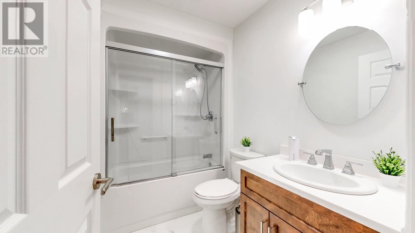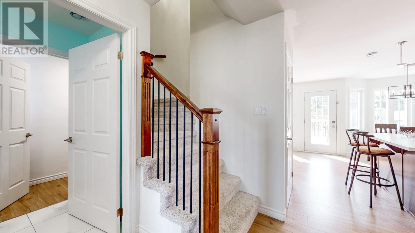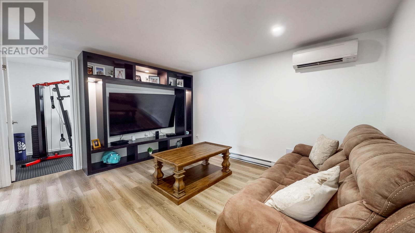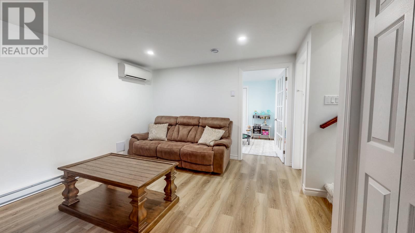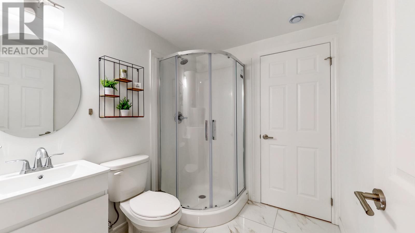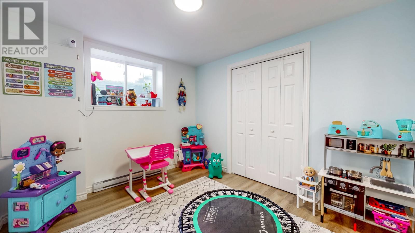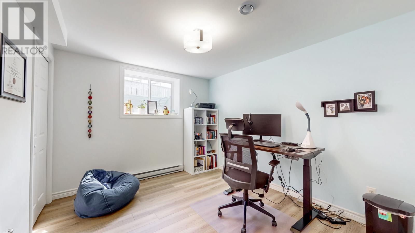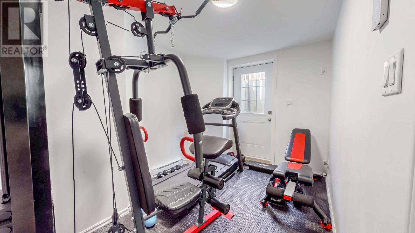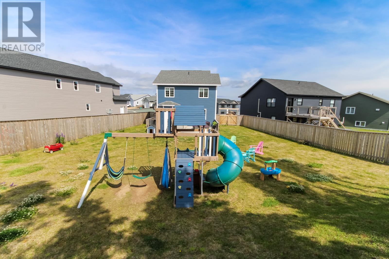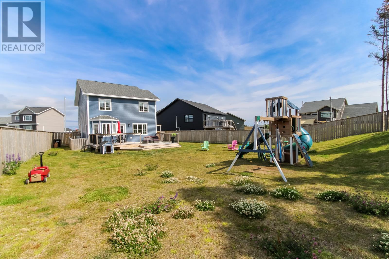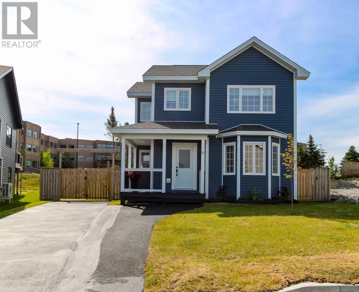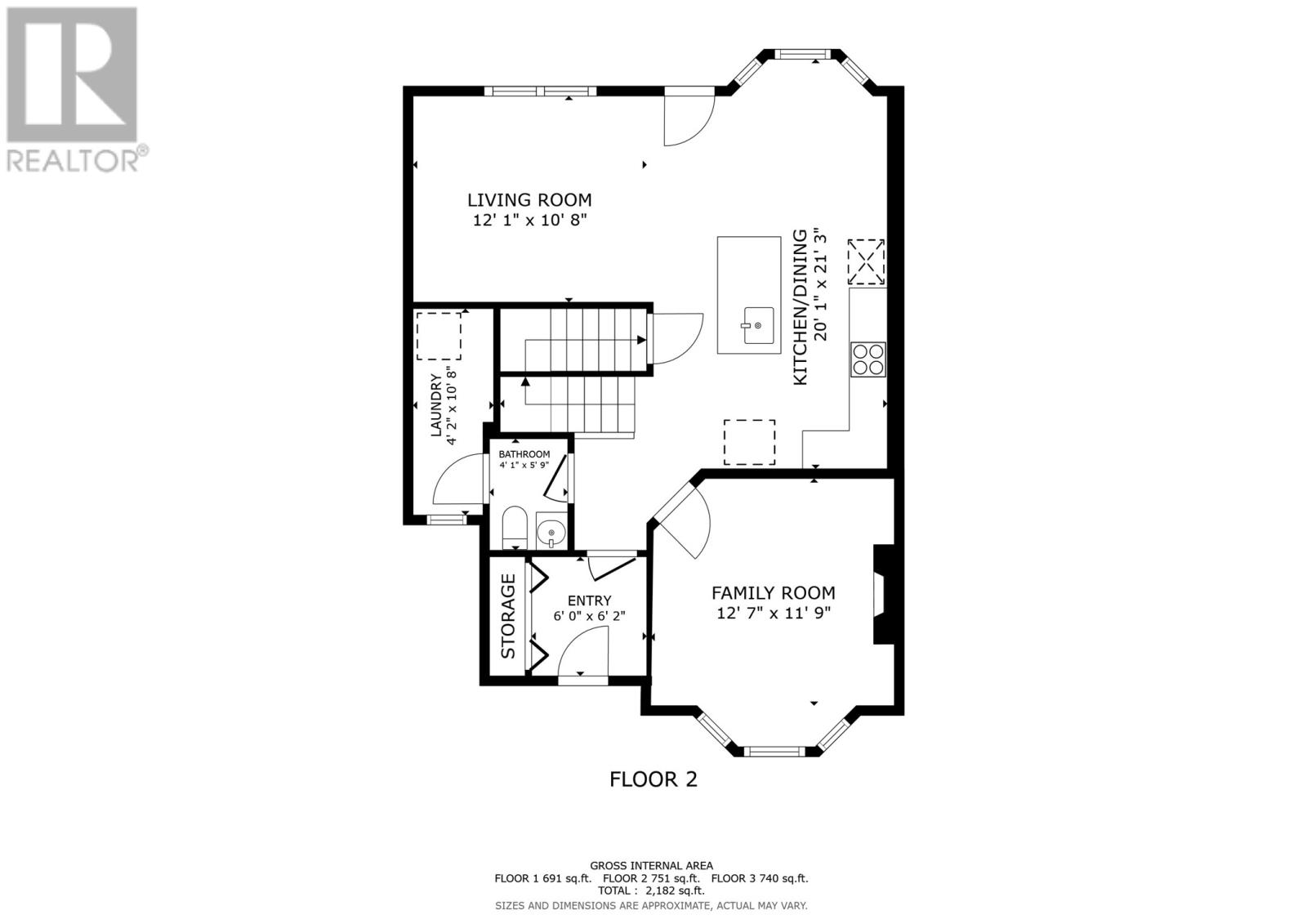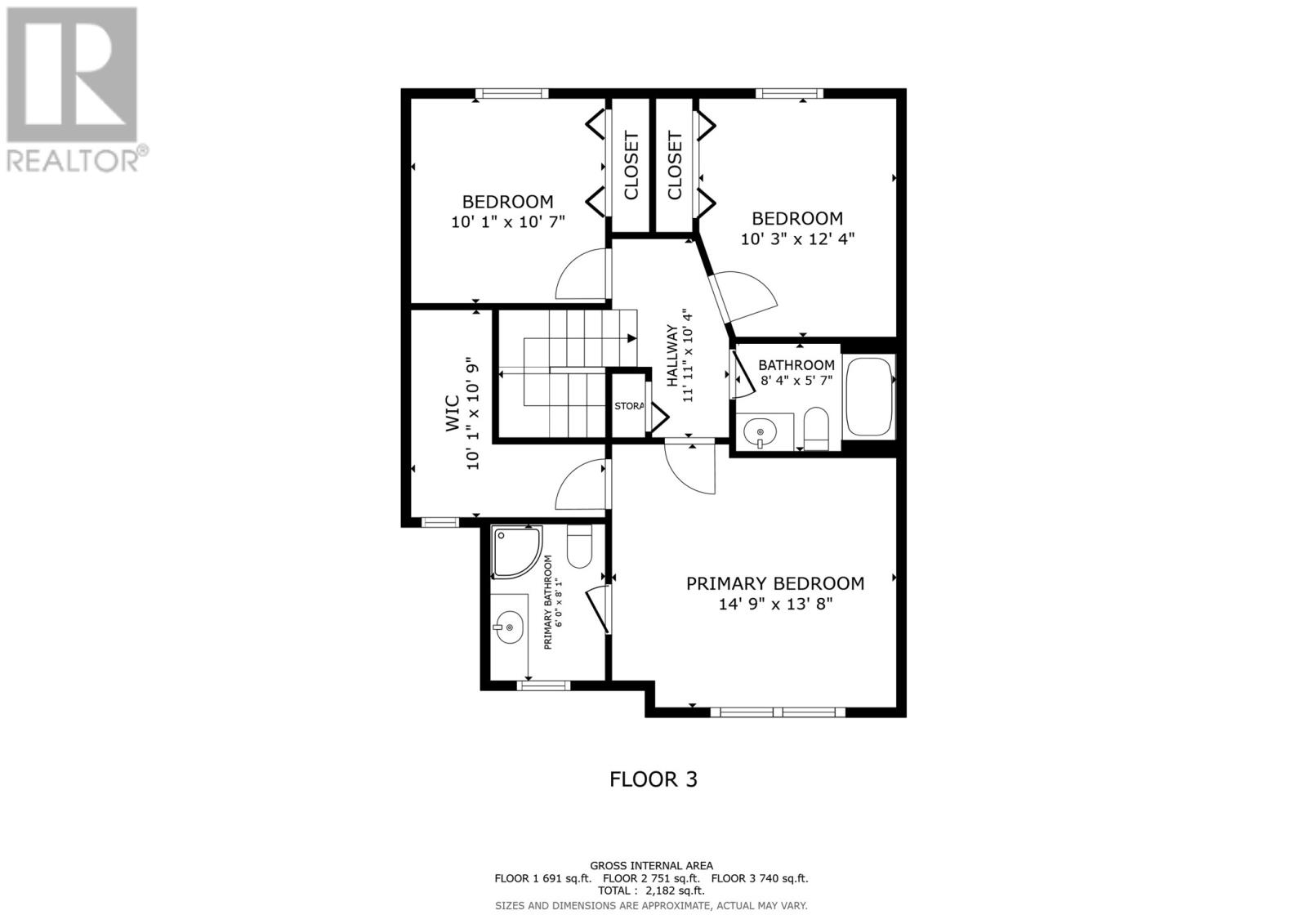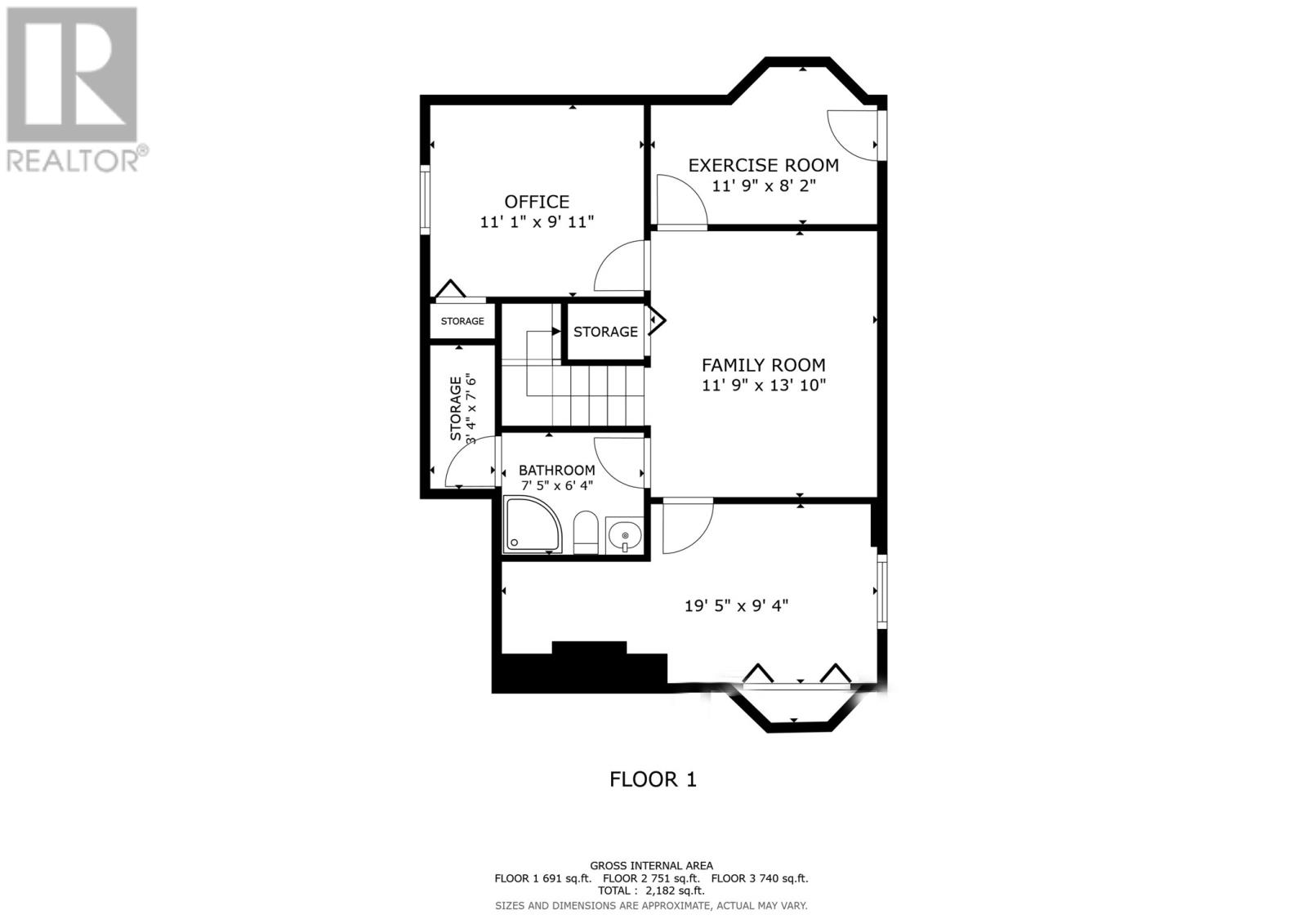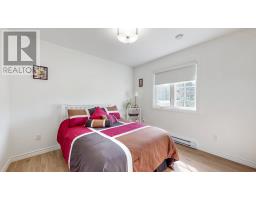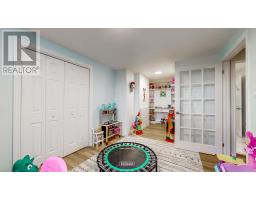5 Bedroom
4 Bathroom
2,220 ft2
2 Level
Baseboard Heaters, Mini-Split
Landscaped
$575,000
Welcome to 27 Spitfire Drive. This 2 year old custom built home is nestled on a huge fully landscaped and fenced lot with rear yard access and minutes from Roncalli School. Upon entering the home you will be greeted with beautiful tile floors that lead to main level. The open concept kitchen and family room is warm and bright due to the abundance of natural light coming in from the large windows and wall mounted fireplace. The kitchen has a sit up center island and comes complete with all high end quality appliances (Bosch). The laundry is conveniently located on the main level off the half bath. The second floor offers 3 spacious bedrooms, main bathroom and ensuite off the primary bedroom. The lower level provides a family room area complete with built in cabinets, 2 more bedrooms and a storage area, Pride of ownership is evident in this home as you will see. (id:47656)
Property Details
|
MLS® Number
|
1290464 |
|
Property Type
|
Single Family |
|
Neigbourhood
|
Airport Heights |
|
Amenities Near By
|
Recreation, Shopping |
Building
|
Bathroom Total
|
4 |
|
Bedrooms Above Ground
|
3 |
|
Bedrooms Below Ground
|
2 |
|
Bedrooms Total
|
5 |
|
Appliances
|
Cooktop, Dishwasher, Microwave, Oven - Built-in |
|
Architectural Style
|
2 Level |
|
Constructed Date
|
2023 |
|
Construction Style Attachment
|
Detached |
|
Exterior Finish
|
Vinyl Siding |
|
Flooring Type
|
Ceramic Tile, Mixed Flooring |
|
Foundation Type
|
Concrete, Poured Concrete, Wood |
|
Half Bath Total
|
1 |
|
Heating Fuel
|
Electric |
|
Heating Type
|
Baseboard Heaters, Mini-split |
|
Stories Total
|
2 |
|
Size Interior
|
2,220 Ft2 |
|
Type
|
House |
|
Utility Water
|
Municipal Water |
Land
|
Access Type
|
Year-round Access |
|
Acreage
|
No |
|
Land Amenities
|
Recreation, Shopping |
|
Landscape Features
|
Landscaped |
|
Sewer
|
Municipal Sewage System |
|
Size Irregular
|
43 X 210 X 132 X 98 |
|
Size Total Text
|
43 X 210 X 132 X 98|under 1/2 Acre |
|
Zoning Description
|
Res |
Rooms
| Level |
Type |
Length |
Width |
Dimensions |
|
Second Level |
Ensuite |
|
|
6' X 8' 1"" |
|
Second Level |
Bedroom |
|
|
10' 1"" X 10' 7"" |
|
Second Level |
Bedroom |
|
|
10' 3"" X 12' 4"" |
|
Second Level |
Primary Bedroom |
|
|
14' 9"" 13' 8"" |
|
Lower Level |
Storage |
|
|
3'4"" X 7' 6"" |
|
Lower Level |
Bedroom |
|
|
11'1"" X 9' 11"" |
|
Lower Level |
Bedroom |
|
|
19' 5"" X 9' 4"" |
|
Lower Level |
Family Room |
|
|
11'9"" X 13' 10"" |
|
Main Level |
Family Room/fireplace |
|
|
12' 1"" 10' 8"" |
|
Main Level |
Kitchen |
|
|
20' 1"" X 21' 3"" |
|
Main Level |
Living Room |
|
|
12'7"" X 11' 9"" |
|
Main Level |
Porch |
|
|
6' 6"" X 6' |
https://www.realtor.ca/real-estate/28864251/27-spitfire-drive-st-johns

