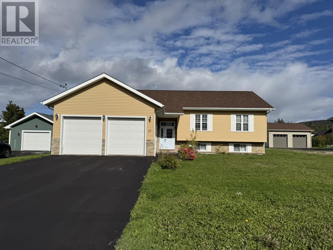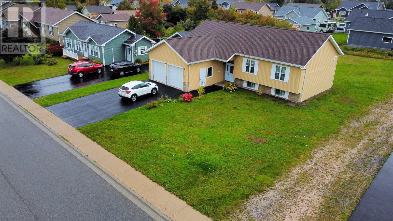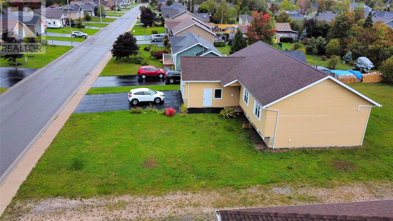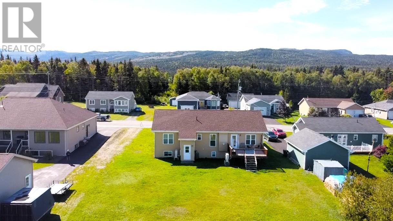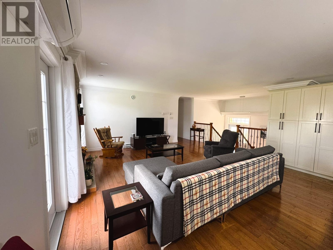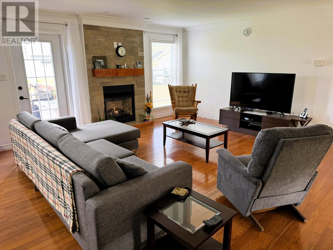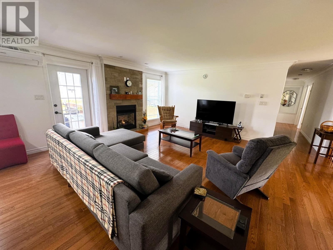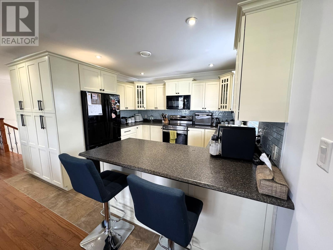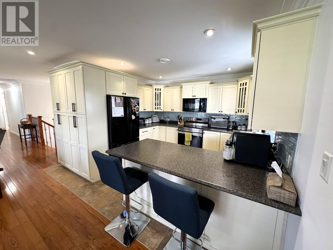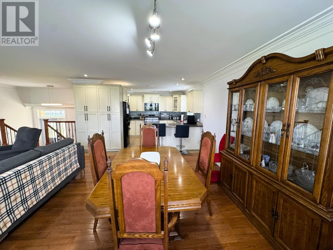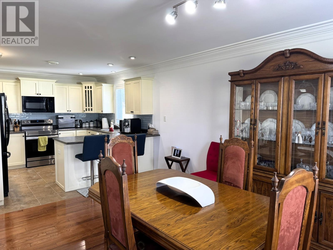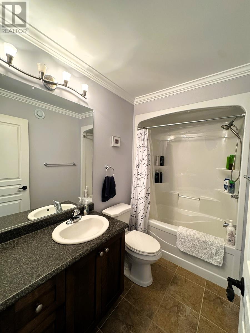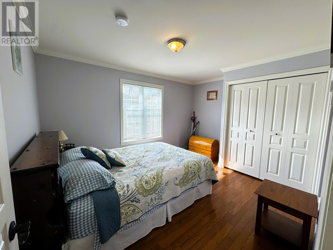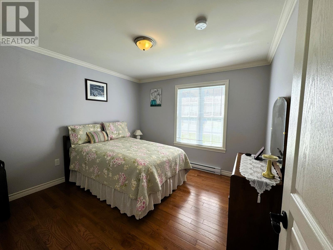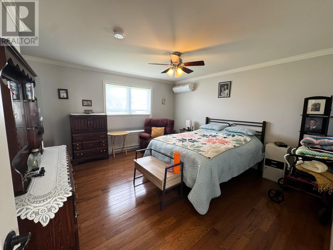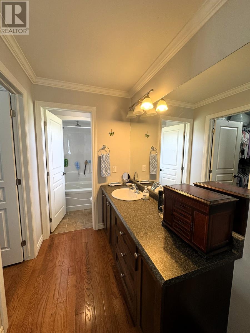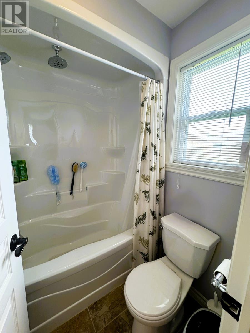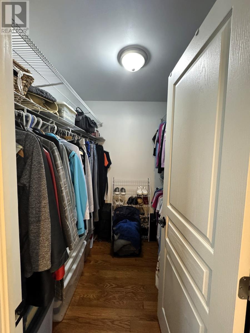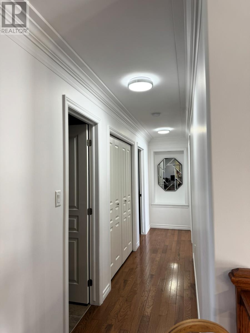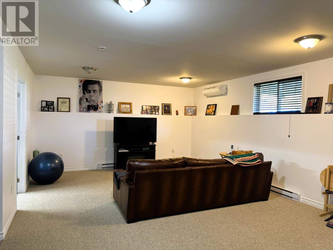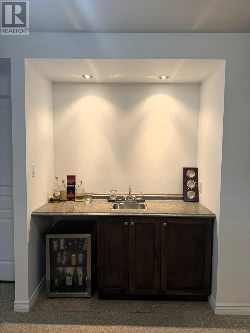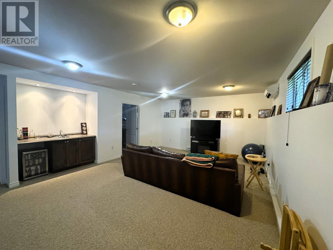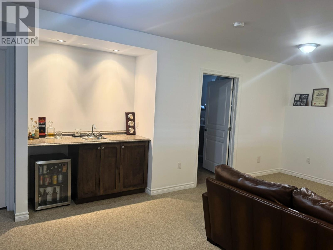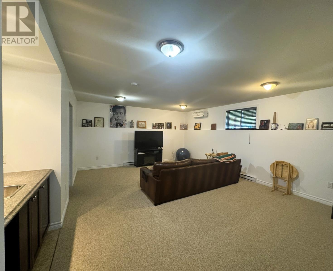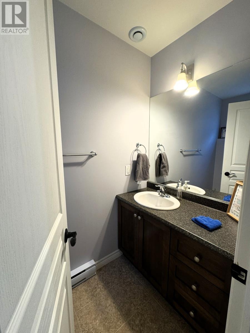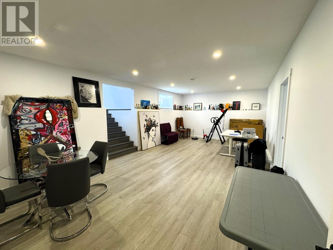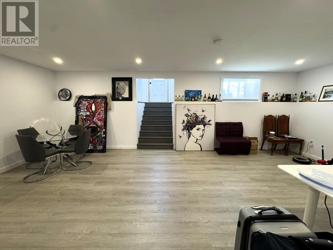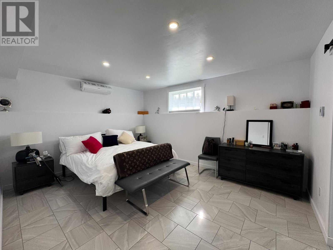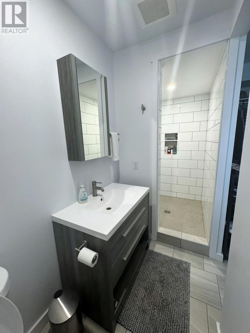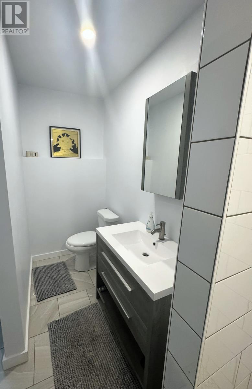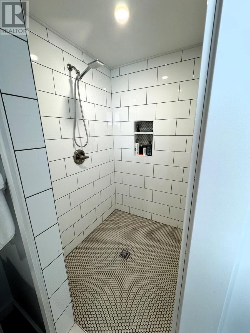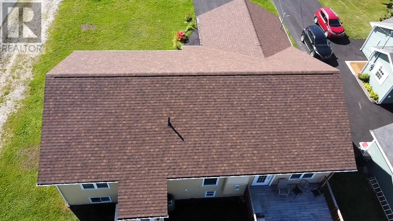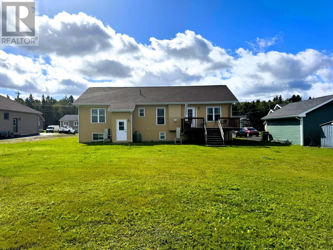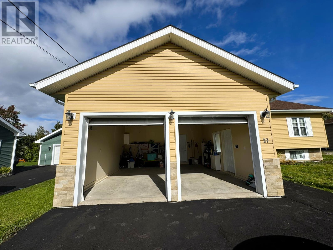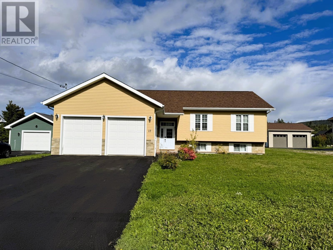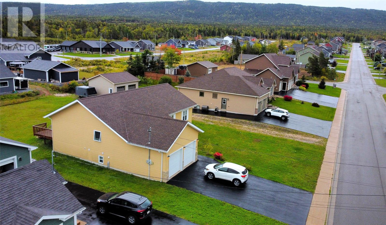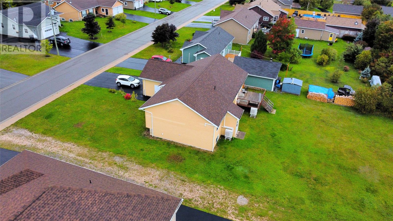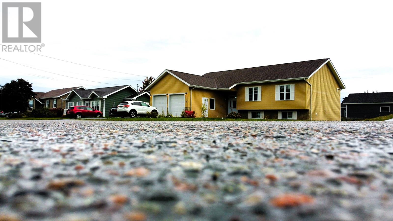4 Bedroom
4 Bathroom
3,121 ft2
Fireplace
Air Exchanger
Baseboard Heaters, Mini-Split
Landscaped
$549,900
Welcome to your dream bungalow in one of Pasadena’s most sought-after neighborhoods! This beautifully maintained four-bedroom home offers more than 3000 sq ft of total living space and is nestled on a flat, landscaped 75x164 lot. With an easement bordering the property, you'll enjoy the feel of an oversized yard - perfect for outdoor living and extra privacy. Step inside to a spacious foyer that opens into a bright, open-concept main living area featuring hardwood and ceramic flooring, a cozy propane fireplace, and a custom kitchen perfect for family gatherings and entertaining. Rear deck access from the dining room providing seamless indoor-outdoor living. The wide hallway leads to the beautiful primary bedroom with walk-in closet and ensuite bath, along with two additional spacious bedrooms (one with an extra large walk-in closet) and a full bathroom. Downstairs, the fully developed basement includes a large, bright family room with a wet bar, large spacious laundry room, and half bath. Additionally, there is a newly developed living space that would make a great in-law suite or additional space for the growing family. Includes an open family/living room with walk-out access to the backyard, a very spacious bedroom with in-floor heating, spacious closet and full bathroom with custom walk-in ceramic shower. Great space as an in-law suite or Airbnb. There is an attached heated double garage - ideal for indoor parking or storing recreational gear and outdoor toys. Shingles replaced 2023; Two mini split heat pumps installed - one offering dual zone, supporting 2 units and the other supporting up to 4 indoor units - ideal for multi-room climate control. Located near recreation, schools, and all town amenities, this home is ideally situated! Offering the perfect blend of style, space, and versatility - call today for your personal viewing! (id:47656)
Property Details
|
MLS® Number
|
1290728 |
|
Property Type
|
Single Family |
|
Amenities Near By
|
Recreation |
|
Equipment Type
|
None |
|
Rental Equipment Type
|
None |
Building
|
Bathroom Total
|
4 |
|
Bedrooms Above Ground
|
2 |
|
Bedrooms Below Ground
|
2 |
|
Bedrooms Total
|
4 |
|
Appliances
|
Dishwasher, Refrigerator, Microwave, Stove, Washer, Wet Bar, Dryer |
|
Constructed Date
|
2010 |
|
Construction Style Split Level
|
Split Level |
|
Cooling Type
|
Air Exchanger |
|
Exterior Finish
|
Vinyl Siding |
|
Fireplace Fuel
|
Propane |
|
Fireplace Present
|
Yes |
|
Fireplace Type
|
Insert |
|
Fixture
|
Drapes/window Coverings |
|
Flooring Type
|
Carpeted, Marble, Ceramic, Hardwood, Laminate |
|
Foundation Type
|
Concrete |
|
Half Bath Total
|
1 |
|
Heating Fuel
|
Electric |
|
Heating Type
|
Baseboard Heaters, Mini-split |
|
Stories Total
|
1 |
|
Size Interior
|
3,121 Ft2 |
|
Type
|
House |
|
Utility Water
|
Municipal Water |
Parking
Land
|
Acreage
|
No |
|
Land Amenities
|
Recreation |
|
Landscape Features
|
Landscaped |
|
Sewer
|
Municipal Sewage System |
|
Size Irregular
|
75 X 164 |
|
Size Total Text
|
75 X 164|under 1/2 Acre |
|
Zoning Description
|
Residential |
Rooms
| Level |
Type |
Length |
Width |
Dimensions |
|
Basement |
Ensuite |
|
|
3 PC |
|
Basement |
Bedroom |
|
|
15 x 12 |
|
Basement |
Family Room |
|
|
24 x 14 |
|
Basement |
Laundry Room |
|
|
11 x 11 |
|
Basement |
Family Room |
|
|
26 x 17 |
|
Lower Level |
Primary Bedroom |
|
|
24 x 14 |
|
Main Level |
Bath (# Pieces 1-6) |
|
|
4 PC |
|
Main Level |
Bedroom |
|
|
11 x 11 |
|
Main Level |
Bedroom |
|
|
13.5 x 11 |
|
Main Level |
Ensuite |
|
|
4 PC |
|
Main Level |
Dining Room |
|
|
16 x 11 |
|
Main Level |
Family Room/fireplace |
|
|
18 x 15 |
|
Main Level |
Kitchen |
|
|
11 x 14 |
|
Main Level |
Foyer |
|
|
14 x 8.5 |
|
Other |
Not Known |
|
|
20 x 24 |
https://www.realtor.ca/real-estate/28900173/27-foote-street-pasadena

