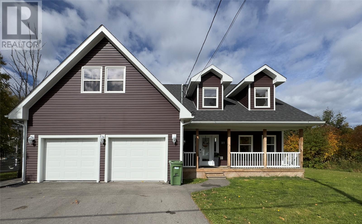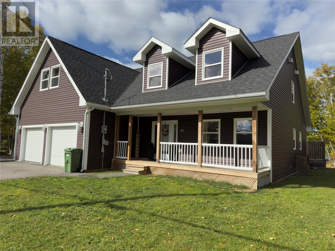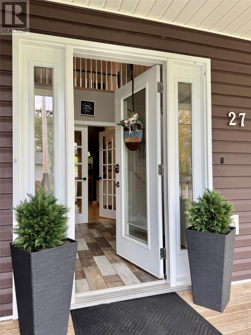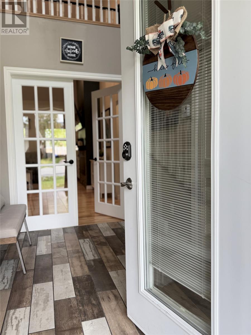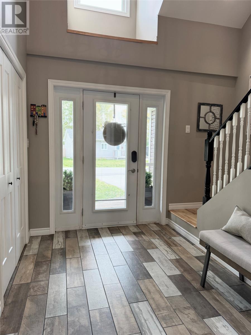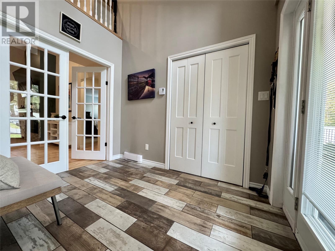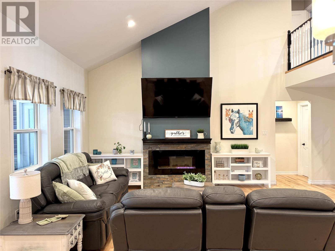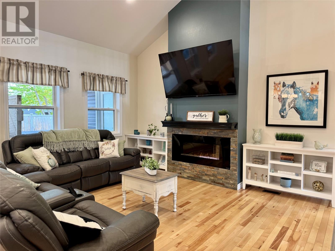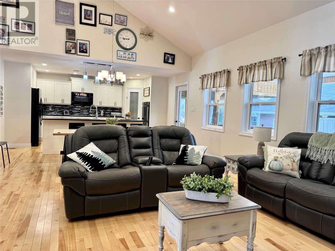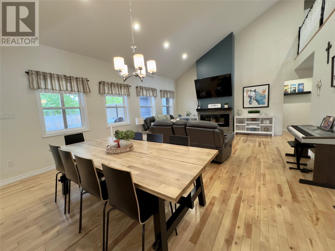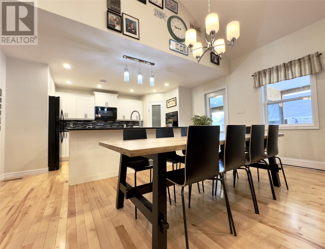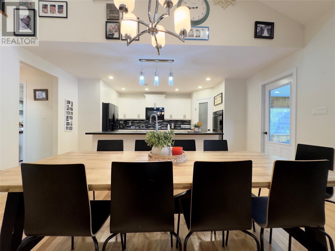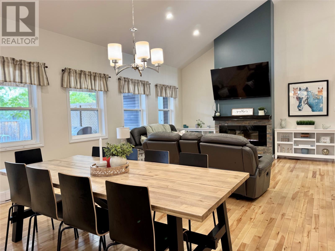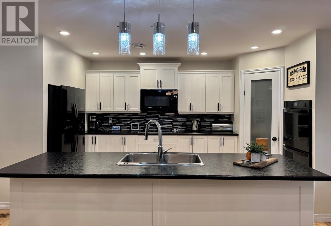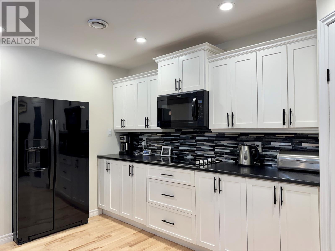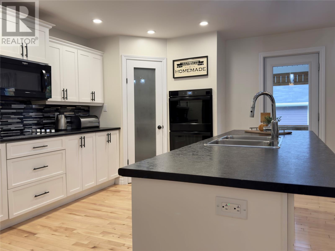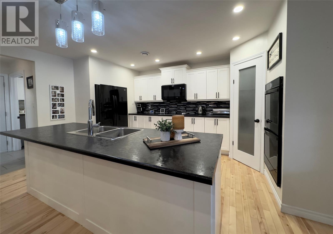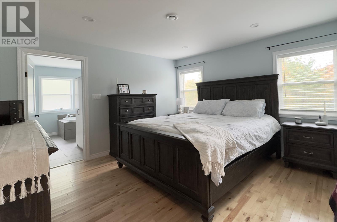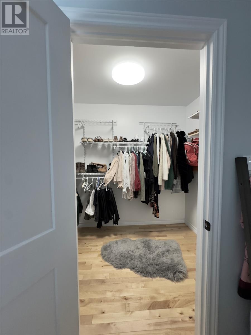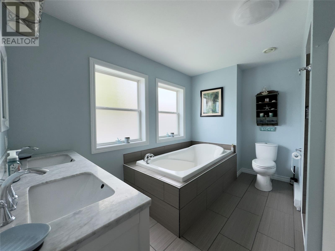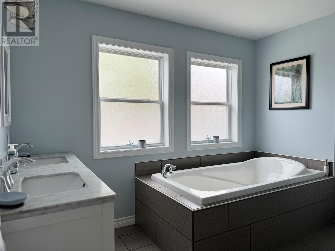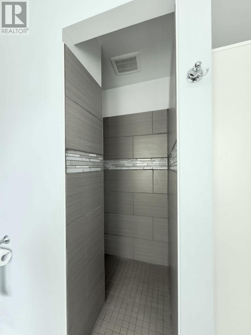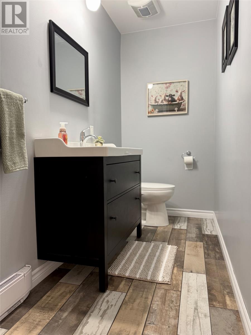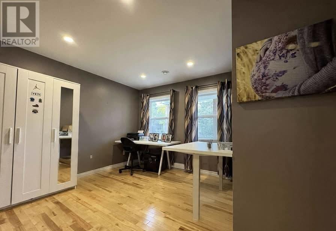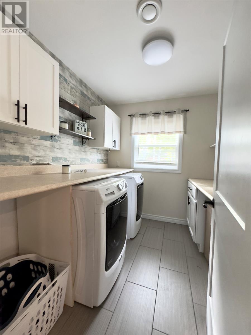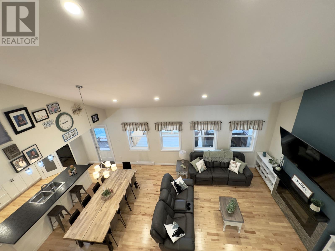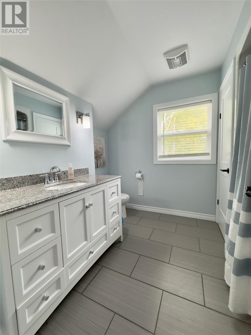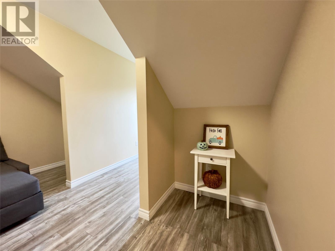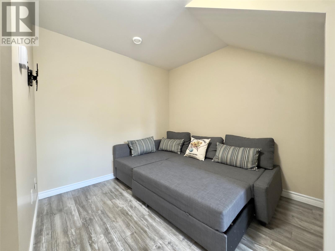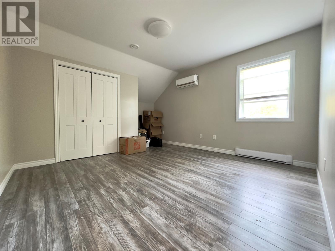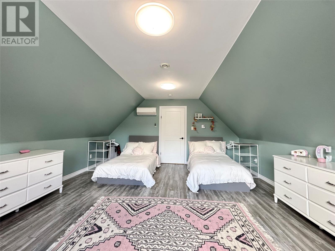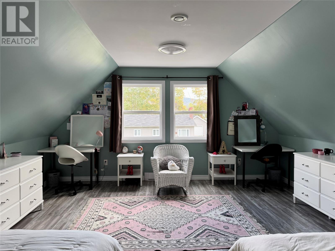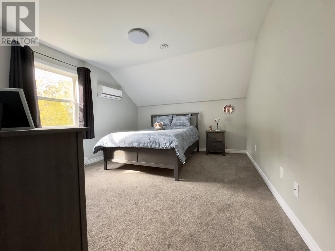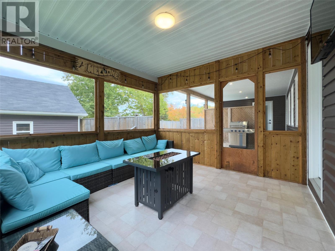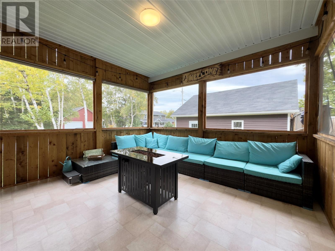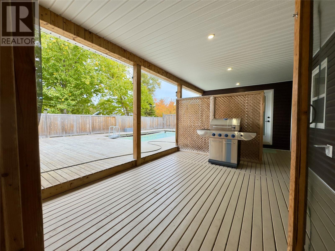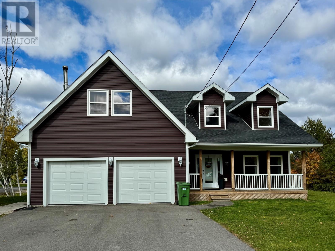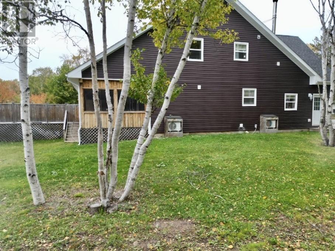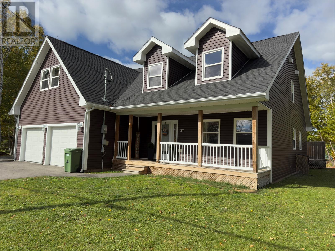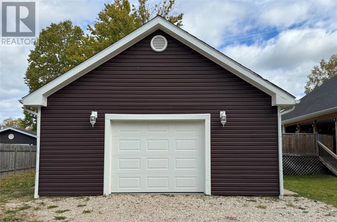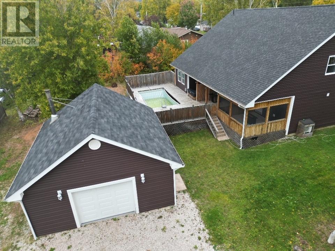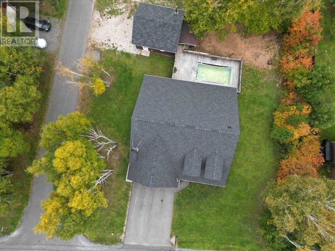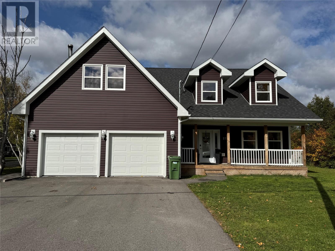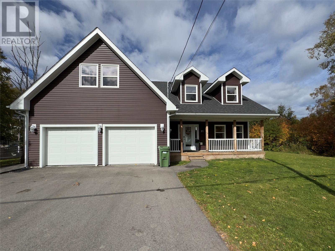4 Bedroom
3 Bathroom
2,334 ft2
2 Level
Fireplace
Above Ground Pool
Air Exchanger
Heat Pump
Partially Landscaped
$619,000
Sitting on an extra large lot in the heart of town, this home was built in 2019 and combines modern comfort with all the space you need. The main level features an open concept kitchen, dining and living area with vaulted ceilings, a cozy fireplace and light hardwood floors throughout. The second floor overlooks this beautiful space, adding light and openness to the design. Also on the main floor you'll find the primary bedroom with ensuite, a half bath and convenient laundry- offering the option for one level living. Upstairs , there are three additional bedrooms, a bonus space for play or work, and another full bath, providing plenty of room for family or guests. The home is heated with three heat sources , wood, electric and a heat pump and also includes a crawlspace for extra storage, a double 22x 16 attached garage , and a 24 x 22 detatched garage with its own street access and an added space for wood storage. Step outside from the kitchen to enjoy the screened room , unwind in the hot tub or take a dip in the pool during summer months. - the perfect set up for outside living . Come check out this property for yourself and see all it has to offer ! (id:47656)
Property Details
|
MLS® Number
|
1291134 |
|
Property Type
|
Single Family |
|
Amenities Near By
|
Recreation, Shopping |
|
Pool Type
|
Above Ground Pool |
Building
|
Bathroom Total
|
3 |
|
Bedrooms Above Ground
|
4 |
|
Bedrooms Total
|
4 |
|
Appliances
|
Cooktop, Dishwasher, Microwave, Oven - Built-in, Washer, Dryer |
|
Architectural Style
|
2 Level |
|
Constructed Date
|
2019 |
|
Cooling Type
|
Air Exchanger |
|
Exterior Finish
|
Vinyl Siding |
|
Fireplace Present
|
Yes |
|
Flooring Type
|
Ceramic Tile, Hardwood, Laminate |
|
Foundation Type
|
Concrete |
|
Half Bath Total
|
1 |
|
Heating Fuel
|
Electric, Wood |
|
Heating Type
|
Heat Pump |
|
Stories Total
|
2 |
|
Size Interior
|
2,334 Ft2 |
|
Type
|
House |
|
Utility Water
|
Municipal Water |
Parking
|
Attached Garage
|
|
|
Detached Garage
|
|
Land
|
Acreage
|
No |
|
Land Amenities
|
Recreation, Shopping |
|
Landscape Features
|
Partially Landscaped |
|
Sewer
|
Municipal Sewage System |
|
Size Irregular
|
144 X 147 |
|
Size Total Text
|
144 X 147|.5 - 9.99 Acres |
|
Zoning Description
|
Res |
Rooms
| Level |
Type |
Length |
Width |
Dimensions |
|
Second Level |
Bath (# Pieces 1-6) |
|
|
FULL |
|
Second Level |
Not Known |
|
|
13.7 x 11.7 |
|
Second Level |
Bedroom |
|
|
12.5 x 11.4 |
|
Second Level |
Bedroom |
|
|
15.7 x 16.7 |
|
Second Level |
Bedroom |
|
|
12.2 x 14.7 |
|
Main Level |
Bath (# Pieces 1-6) |
|
|
2 PCE |
|
Main Level |
Laundry Room |
|
|
8.1 x 7.6 |
|
Main Level |
Den |
|
|
10.7 x 10.2 |
|
Main Level |
Ensuite |
|
|
12 x 11 |
|
Main Level |
Primary Bedroom |
|
|
13 x 12.3 |
|
Main Level |
Not Known |
|
|
16.1 x 19.6 |
|
Main Level |
Living Room/fireplace |
|
|
16.1 x 19.6 |
https://www.realtor.ca/real-estate/28954439/27-dawson-drive-pasadena

