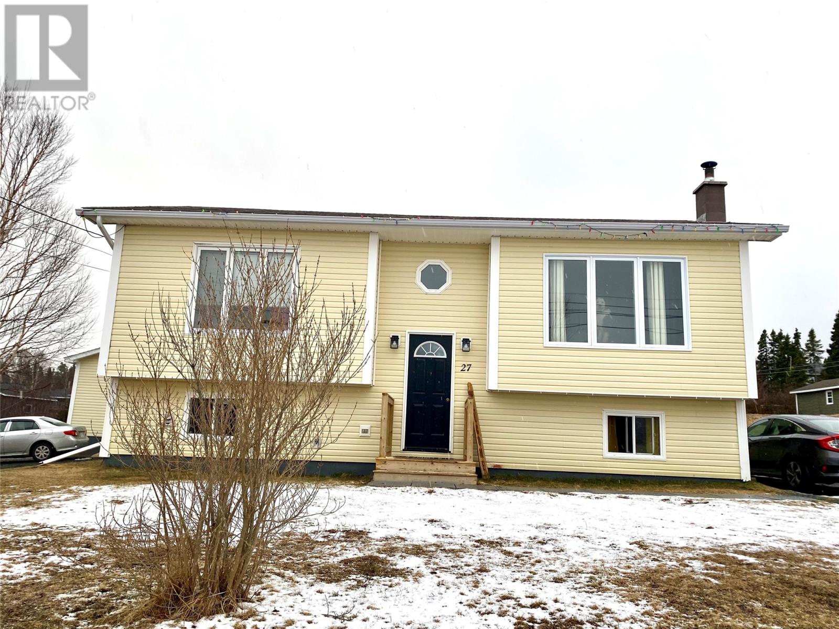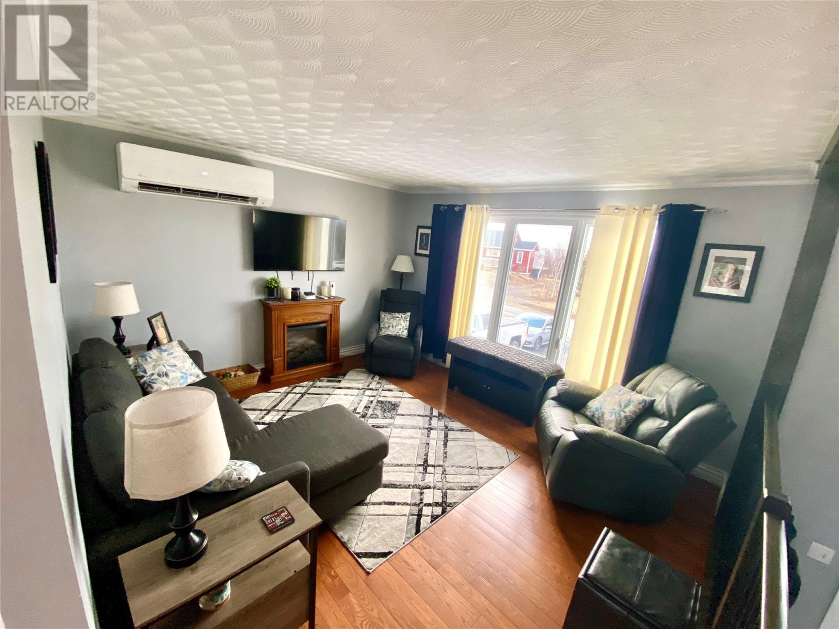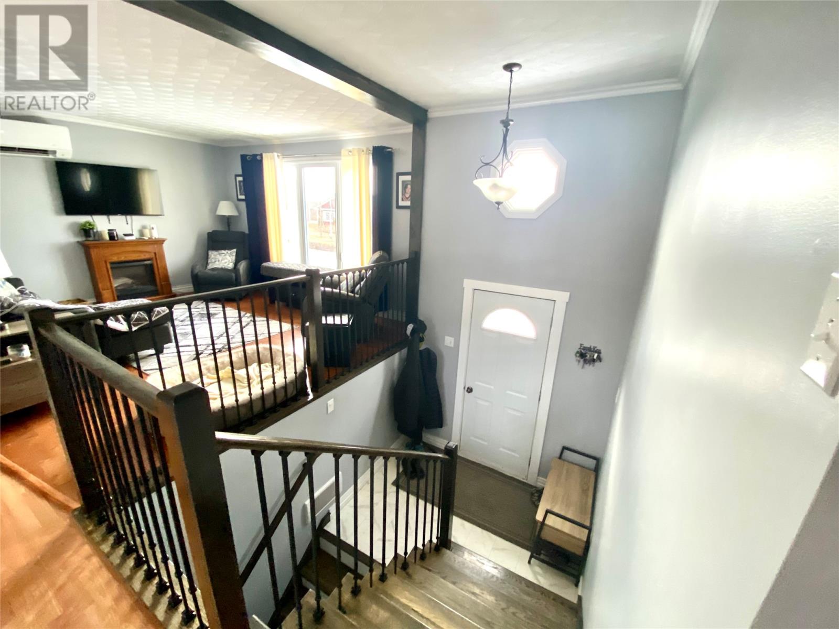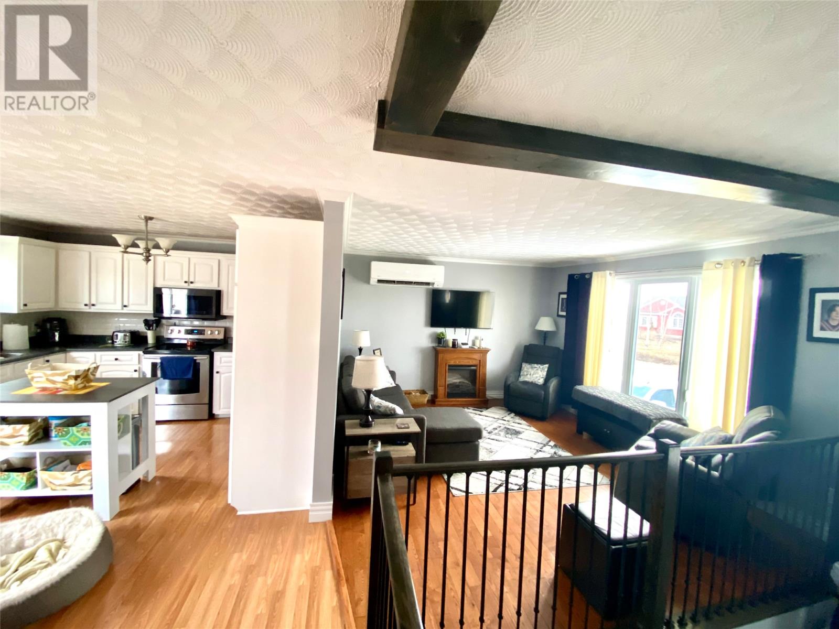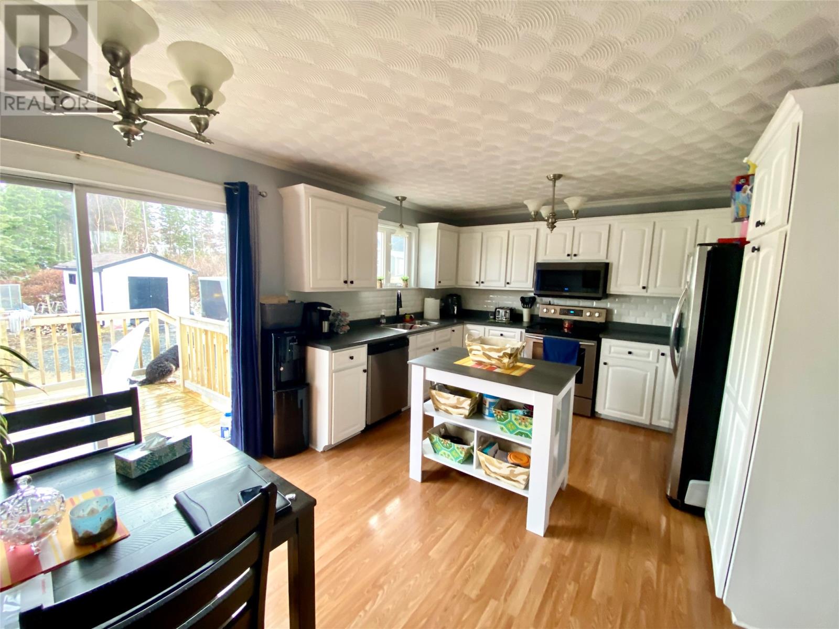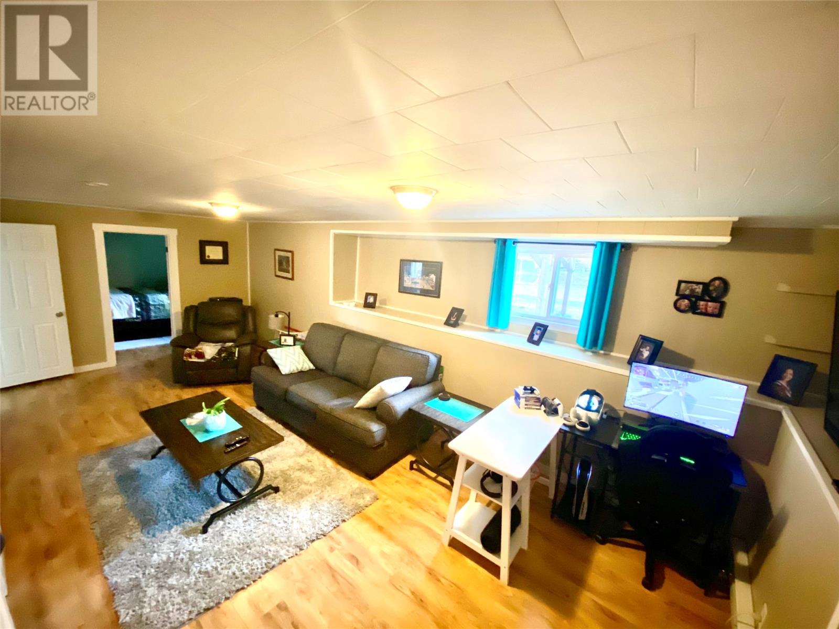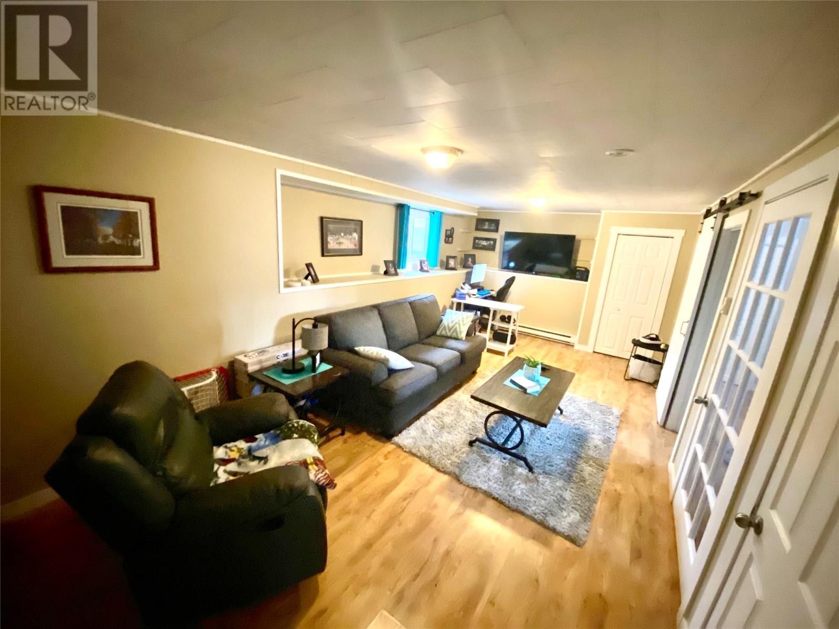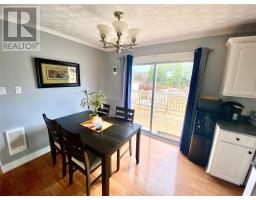3 Bedroom
2 Bathroom
1,749 ft2
Bungalow
Fireplace
Baseboard Heaters, Forced Air, Heat Pump
Landscaped
$275,000
Situated on a peaceful crescent , this beautifully updated 3-bedroom, 2-bathroom home is move-in ready and perfect for families. Recent upgrades ensure modern comfort and style, including a brand-new back deck, ideal for enjoying morning coffee or barbequing while entertaining friends. The spacious backyard offers plenty of room for outdoor activities and includes a large shed with a woodstove—perfect for a workshop or additional storage—plus a smaller storage shed for added convenience. Inside, you’ll find a bright and airy living space with a functional layout that suits both relaxing and entertaining. The updated kitchen flows seamlessly into the dining area, while the cozy living room is perfect for family gatherings. The bedrooms are generously sized, and the two full bathrooms offer added convenience. Located in a friendly neighborhood close to local amenities, schools, and outdoor recreation, this home is an excellent choice for families or anyone looking for a peaceful retreat. (id:47656)
Property Details
|
MLS® Number
|
1283090 |
|
Property Type
|
Single Family |
|
Storage Type
|
Storage Shed |
Building
|
Bathroom Total
|
2 |
|
Bedrooms Above Ground
|
2 |
|
Bedrooms Below Ground
|
1 |
|
Bedrooms Total
|
3 |
|
Appliances
|
Dishwasher, Refrigerator, Microwave |
|
Architectural Style
|
Bungalow |
|
Constructed Date
|
1988 |
|
Construction Style Attachment
|
Detached |
|
Exterior Finish
|
Vinyl Siding |
|
Fireplace Fuel
|
Wood |
|
Fireplace Present
|
Yes |
|
Fireplace Type
|
Woodstove |
|
Flooring Type
|
Hardwood, Laminate, Other |
|
Foundation Type
|
Concrete, Concrete Slab |
|
Heating Fuel
|
Electric, Wood |
|
Heating Type
|
Baseboard Heaters, Forced Air, Heat Pump |
|
Stories Total
|
1 |
|
Size Interior
|
1,749 Ft2 |
|
Type
|
House |
|
Utility Water
|
Municipal Water |
Land
|
Acreage
|
No |
|
Landscape Features
|
Landscaped |
|
Sewer
|
Municipal Sewage System |
|
Size Irregular
|
85x135x85x138 |
|
Size Total Text
|
85x135x85x138|10,890 - 21,799 Sqft (1/4 - 1/2 Ac) |
|
Zoning Description
|
Residential |
Rooms
| Level |
Type |
Length |
Width |
Dimensions |
|
Basement |
Office |
|
|
12.10x10.3 |
|
Basement |
Bath (# Pieces 1-6) |
|
|
13.4x9.8 |
|
Basement |
Bedroom |
|
|
10.6x9.2 |
|
Basement |
Family Room |
|
|
21.11x10.5 |
|
Main Level |
Bath (# Pieces 1-6) |
|
|
7.5x5.11 |
|
Main Level |
Bedroom |
|
|
11.3x9.10 |
|
Main Level |
Primary Bedroom |
|
|
14.3x10.9 |
|
Main Level |
Not Known |
|
|
18.10x12.2 |
|
Main Level |
Living Room |
|
|
31.4x12 |
https://www.realtor.ca/real-estate/28107580/27-alexander-crescent-glovertown

