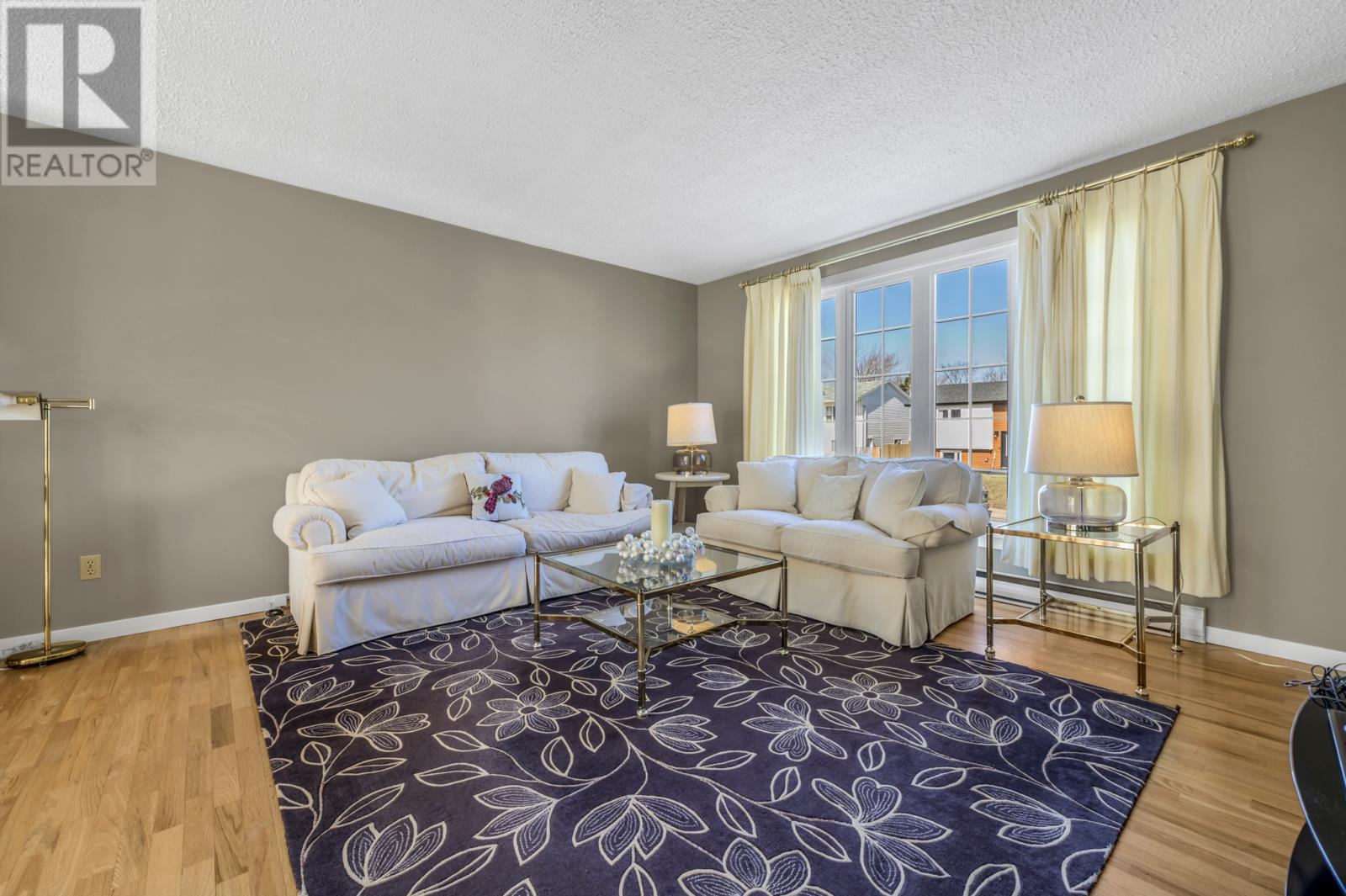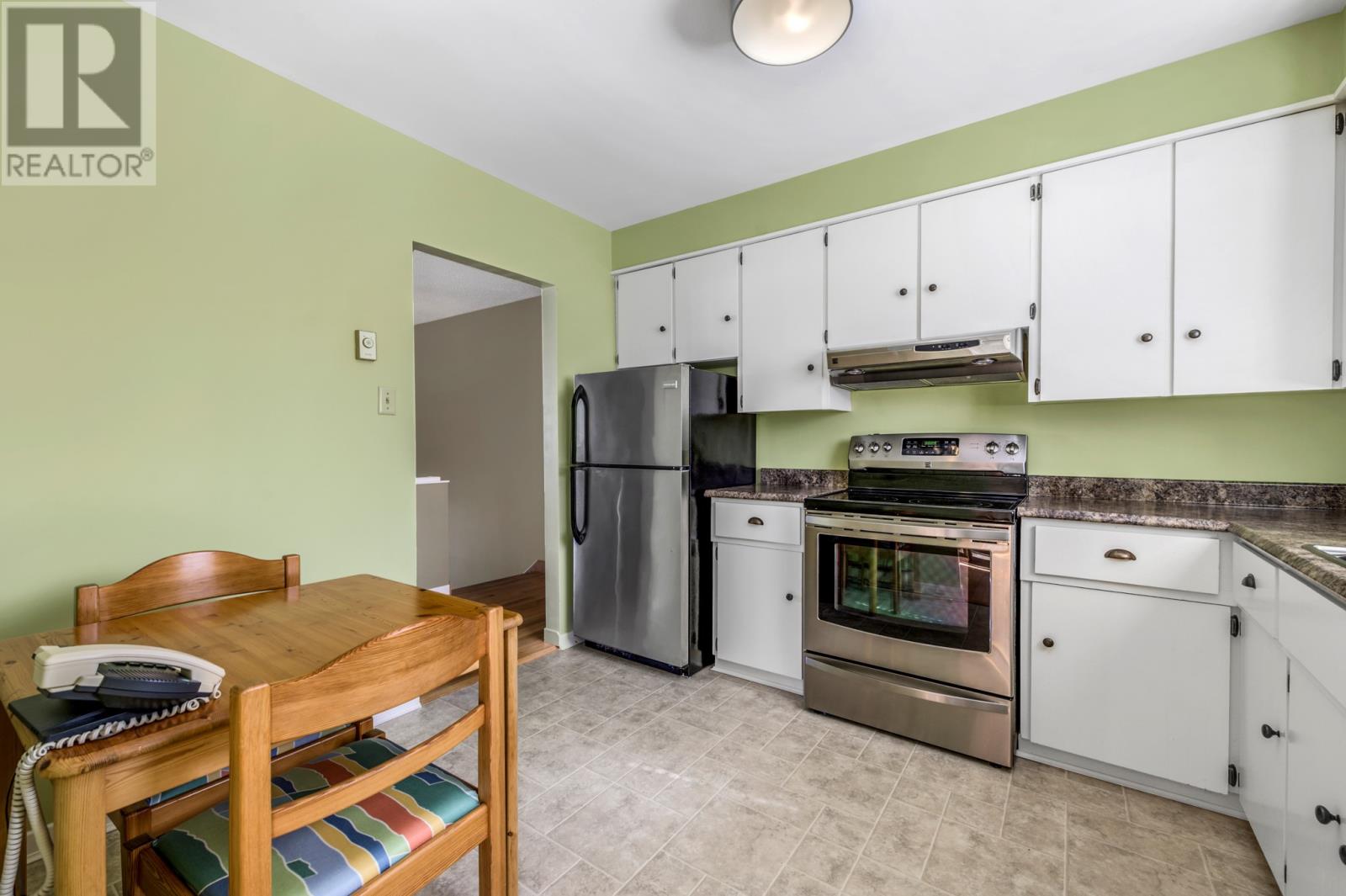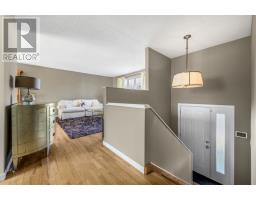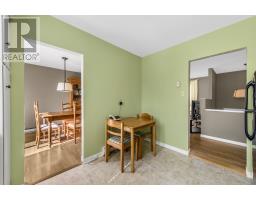3 Bedroom
2 Bathroom
1,632 ft2
Bungalow
Baseboard Heaters
Landscaped
$325,000
It is very apparent that this house was cared for, however as it is an estate sale, it will be sold AS IS. Any home inspections will be on an information puroses only. There is a larger than normal frontage as extra land was purchased from the city in the past. This delightful home has a fully fenced, level, rear yard and a double paved driveway. There is a seller's directive and all offers have to be submitted no later than 6 pm on April 26, 2025. Offers will be replied to by 9:00 am on April 27. The current power of attorney is currently hospitalized so a longer than normal response time is required depending on his condition at the time. (id:47656)
Property Details
|
MLS® Number
|
1284078 |
|
Property Type
|
Single Family |
|
Neigbourhood
|
Glenview Heights |
|
Amenities Near By
|
Shopping |
|
Storage Type
|
Storage Shed |
Building
|
Bathroom Total
|
2 |
|
Bedrooms Above Ground
|
2 |
|
Bedrooms Below Ground
|
1 |
|
Bedrooms Total
|
3 |
|
Appliances
|
Dishwasher, Refrigerator, Stove, Washer, Dryer |
|
Architectural Style
|
Bungalow |
|
Constructed Date
|
1976 |
|
Construction Style Attachment
|
Detached |
|
Exterior Finish
|
Vinyl Siding |
|
Fixture
|
Drapes/window Coverings |
|
Flooring Type
|
Mixed Flooring |
|
Foundation Type
|
Concrete |
|
Heating Fuel
|
Electric |
|
Heating Type
|
Baseboard Heaters |
|
Stories Total
|
1 |
|
Size Interior
|
1,632 Ft2 |
|
Type
|
House |
|
Utility Water
|
Municipal Water |
Land
|
Acreage
|
No |
|
Fence Type
|
Fence |
|
Land Amenities
|
Shopping |
|
Landscape Features
|
Landscaped |
|
Sewer
|
Municipal Sewage System |
|
Size Irregular
|
65 X 100 |
|
Size Total Text
|
65 X 100|4,051 - 7,250 Sqft |
|
Zoning Description
|
Res. |
Rooms
| Level |
Type |
Length |
Width |
Dimensions |
|
Basement |
Storage |
|
|
10 x 7 |
|
Basement |
Bath (# Pieces 1-6) |
|
|
4 pc |
|
Basement |
Laundry Room |
|
|
11 x 5.5 |
|
Basement |
Recreation Room |
|
|
23 x 16.10 |
|
Basement |
Bedroom |
|
|
15.2 x 11.2 |
|
Main Level |
Bedroom |
|
|
10.8 x 10 |
|
Main Level |
Bedroom |
|
|
11 x 10.5 |
|
Main Level |
Bath (# Pieces 1-6) |
|
|
4 pc |
|
Main Level |
Dining Room |
|
|
11.7 x 11 |
|
Main Level |
Kitchen |
|
|
11.8 x 9.4 |
|
Main Level |
Living Room |
|
|
14 x 14 |
https://www.realtor.ca/real-estate/28206861/268-anspach-street-st-johns































































