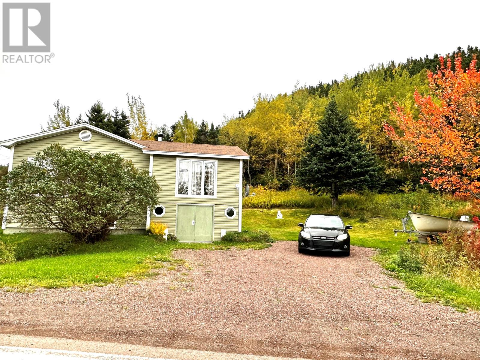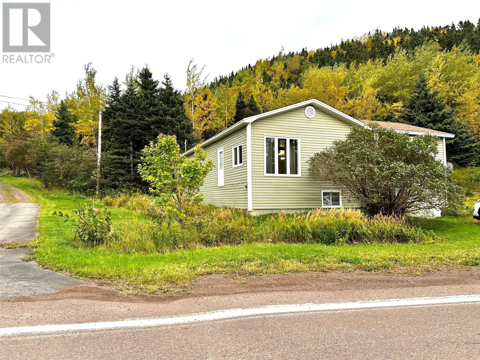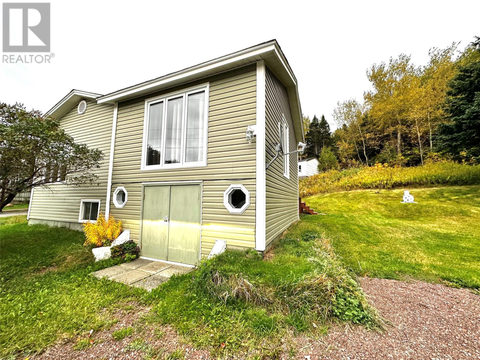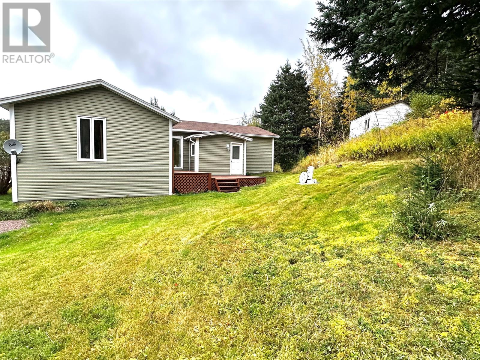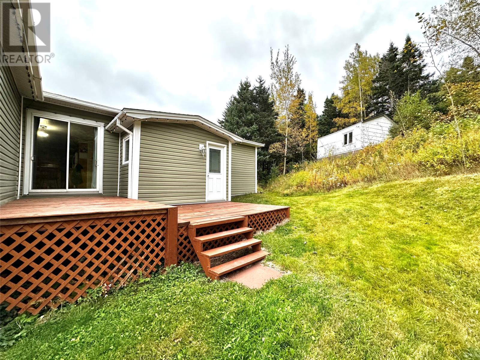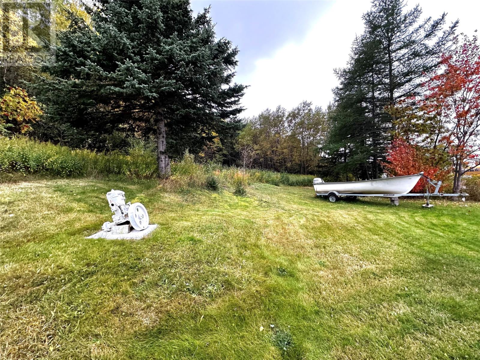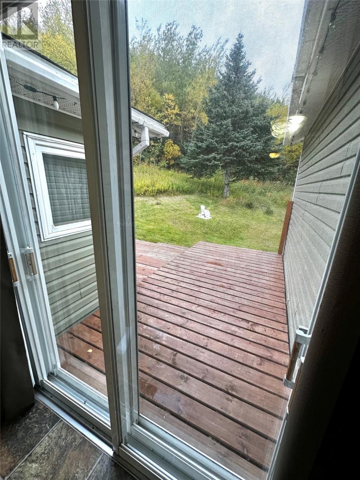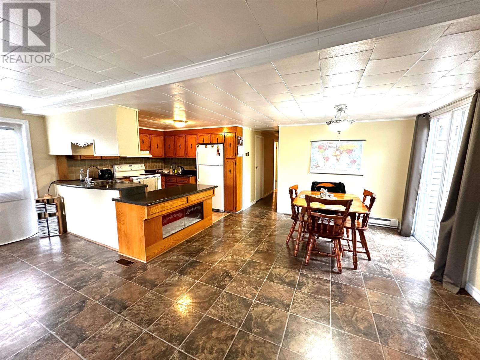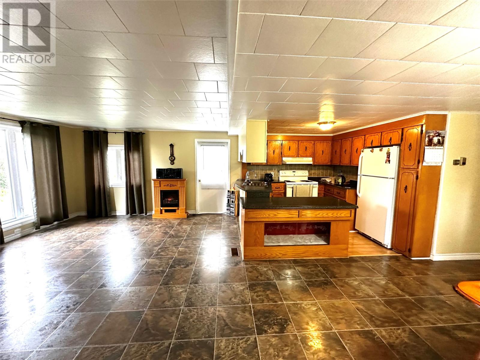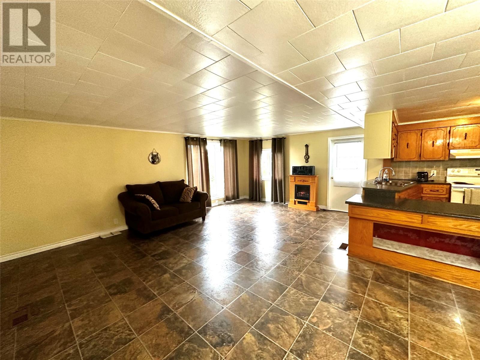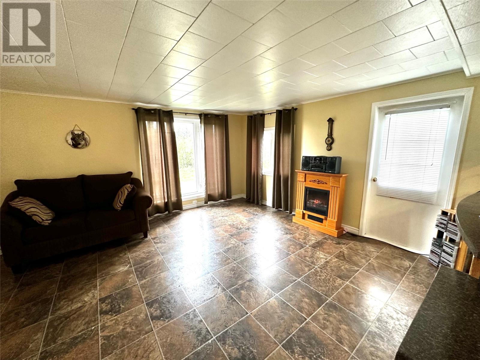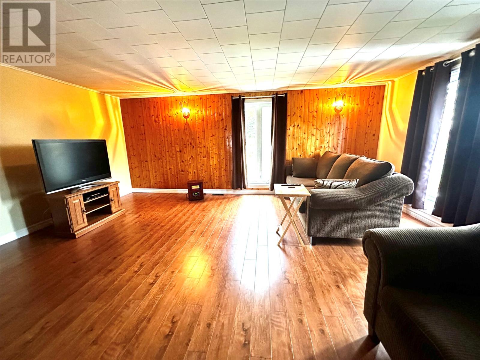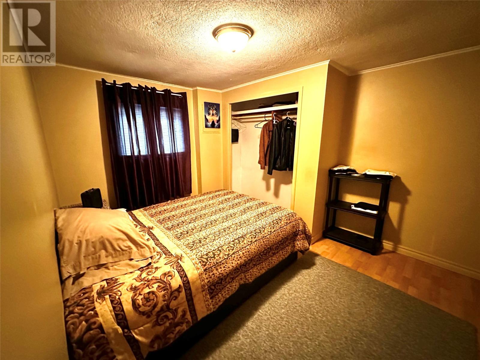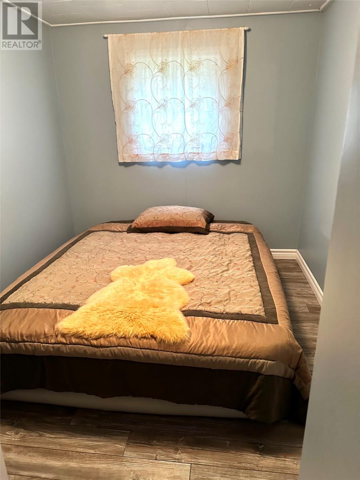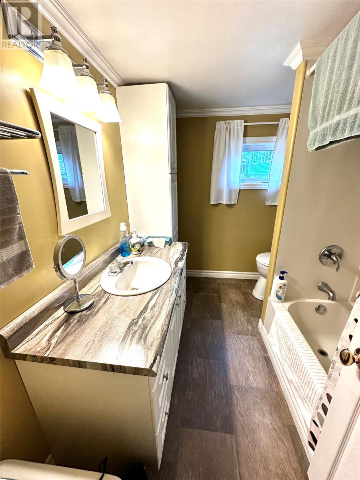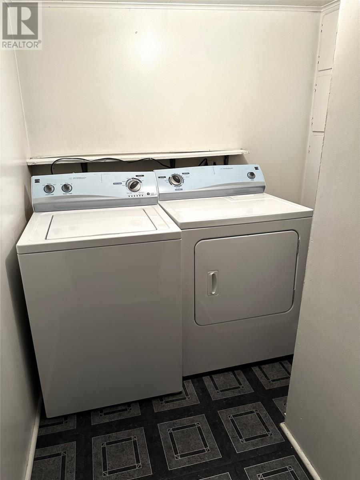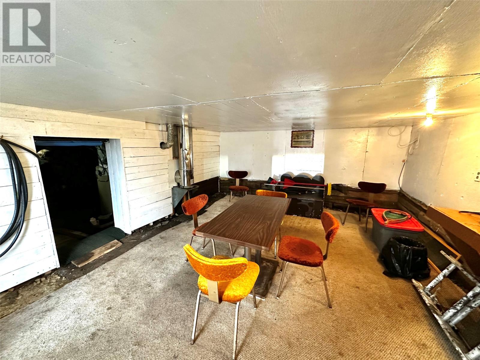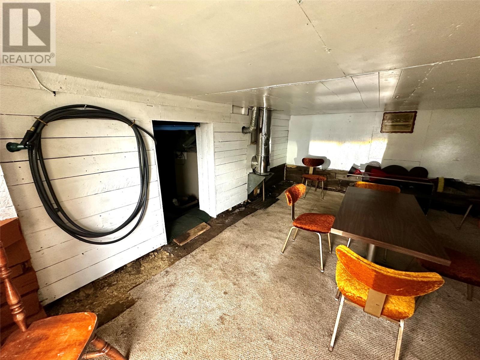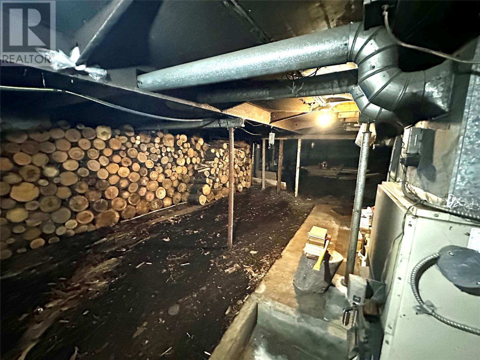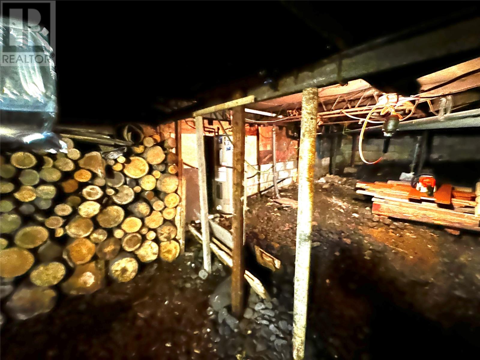265 Main Street Leading Tickles, Newfoundland & Labrador A0H 1T0
3 Bedroom
1 Bathroom
1,267 ft2
Baseboard Heaters
Landscaped
$69,900
This cozy home is as close to nature as it gets in this scenic oceanside community. Nestled among mature trees on a large lot, this home is ideal for the nature enthusiasts with walking and quad trails nearby and only minutes from the ocean. Spacious family room and open concept living room/dining room/kitchen provides ample room for get togethers with family and friends. Three bedrooms and a bathroom finish up this one level home. 12' x 16' shed for storage. (id:47656)
Property Details
| MLS® Number | 1291457 |
| Property Type | Single Family |
| Amenities Near By | Highway |
Building
| Bathroom Total | 1 |
| Bedrooms Above Ground | 3 |
| Bedrooms Total | 3 |
| Appliances | Refrigerator, Stove |
| Constructed Date | 1984 |
| Construction Style Attachment | Detached |
| Exterior Finish | Vinyl Siding |
| Flooring Type | Laminate, Other |
| Foundation Type | Block |
| Heating Fuel | Electric |
| Heating Type | Baseboard Heaters |
| Stories Total | 1 |
| Size Interior | 1,267 Ft2 |
| Type | House |
| Utility Water | Municipal Water |
Land
| Access Type | Year-round Access |
| Acreage | No |
| Land Amenities | Highway |
| Landscape Features | Landscaped |
| Sewer | Municipal Sewage System |
| Size Irregular | 115 X 201 X 98 X 125 |
| Size Total Text | 115 X 201 X 98 X 125|under 1/2 Acre |
| Zoning Description | Res |
Rooms
| Level | Type | Length | Width | Dimensions |
|---|---|---|---|---|
| Main Level | Laundry Room | 6.5 x 6.7 | ||
| Main Level | Bath (# Pieces 1-6) | 6.8 x 8.3 | ||
| Main Level | Bedroom | 6.10 x 8.3 | ||
| Main Level | Bedroom | 9.6 x 11.2 | ||
| Main Level | Bedroom | 7.7 x 10.9 | ||
| Main Level | Porch | 4.6 x 10.3 | ||
| Main Level | Kitchen | 8.5 9.3 | ||
| Main Level | Family Room | 13.6 x 18.2 | ||
| Main Level | Dining Room | 9.8 x 11 | ||
| Main Level | Living Room | 13 x 19.4 |
https://www.realtor.ca/real-estate/28984021/265-main-street-leading-tickles
Contact Us
Contact us for more information

