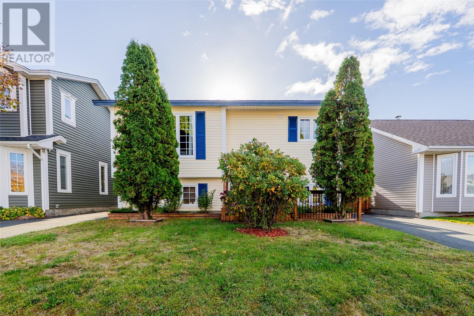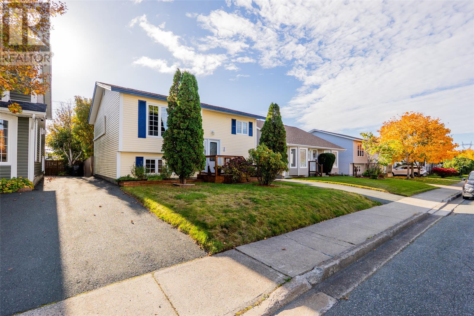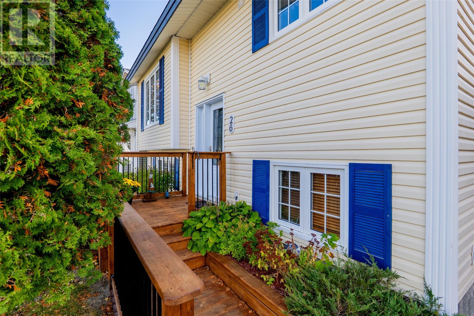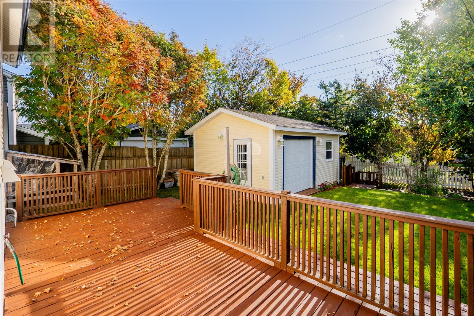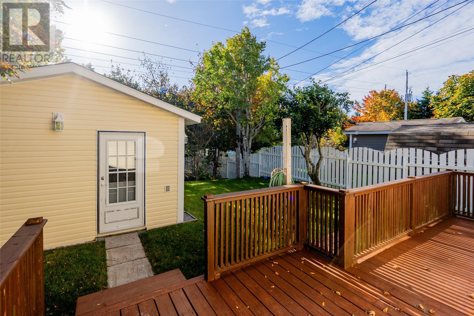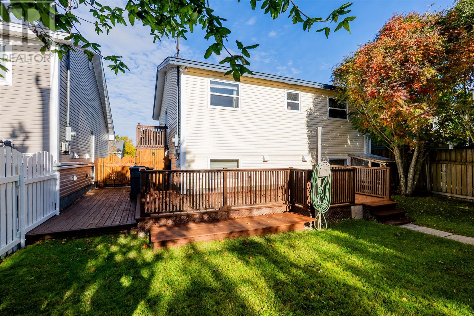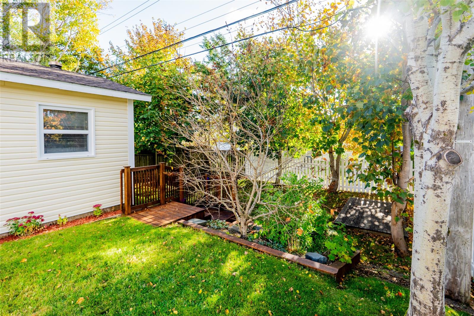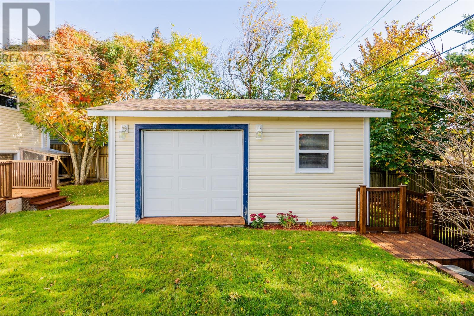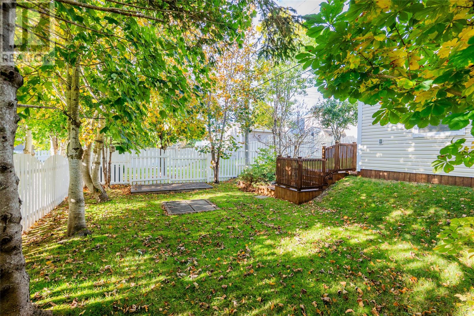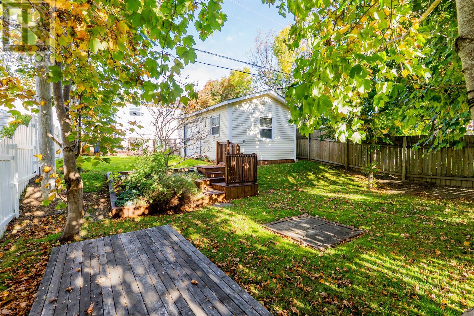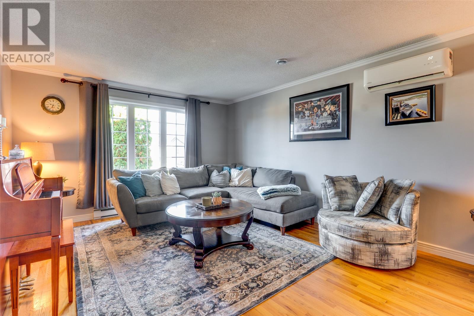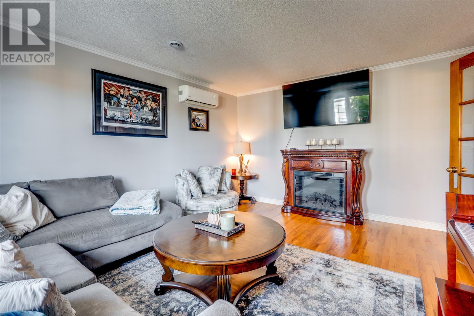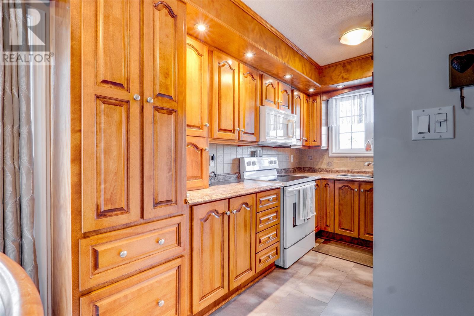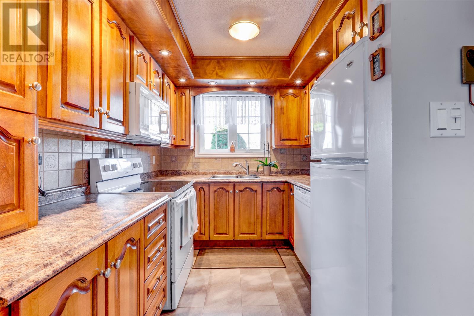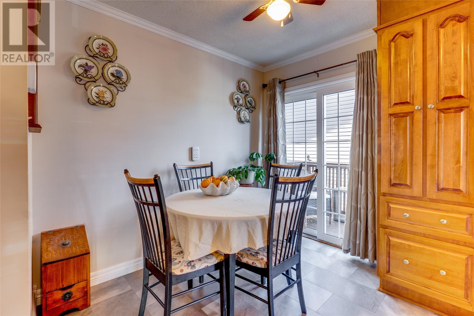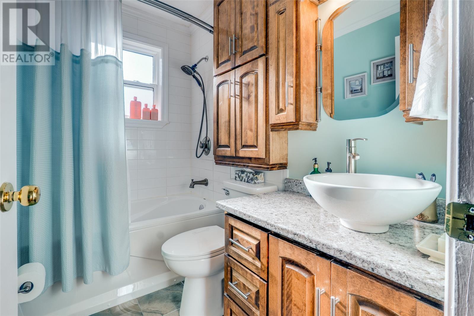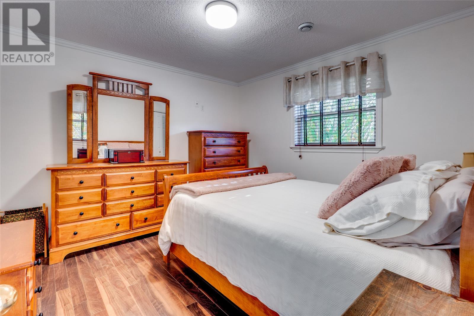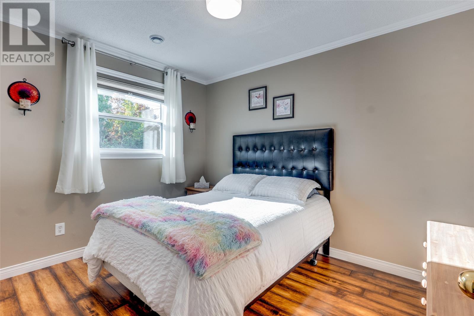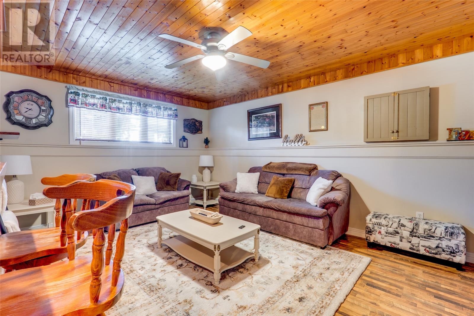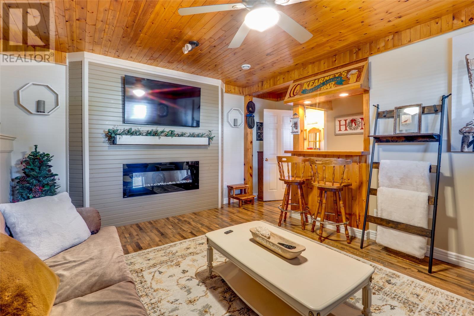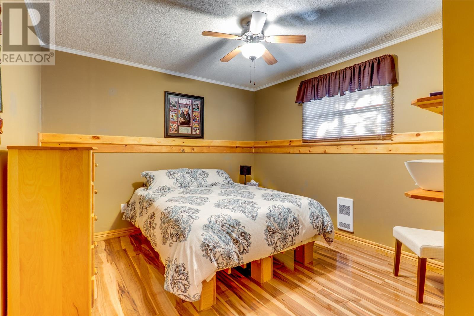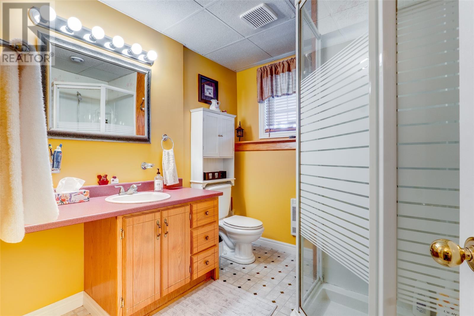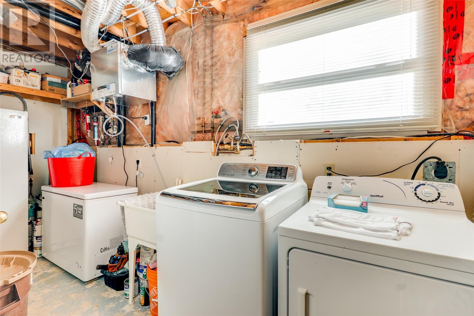3 Bedroom
2 Bathroom
1,810 ft2
Mini-Split
Landscaped
$349,999
Welcome to this beautifully updated single-family home located in the heart of Elizabeth Park. Boasting numerous renovations in recent years, this property offers modern comfort and classic charm in a prime location. Step into the stylish, updated kitchen featuring contemporary finishes and plenty of space for cooking and entertaining. Enjoy peace of mind with a brand-new HVAC system and a new roof, ensuring comfort and efficiency for years to come. The cozy family room is perfect for relaxing or hosting, complete with a wet bar and electric fireplace—ideal for creating a warm, inviting atmosphere. Outside, you’ll find a 14' x 20' wired garage equipped with a wood stove, offering the perfect space for a workshop, storage, or hobby area. This home is centrally located near schools, parks, shopping, and transit, making it a convenient choice for families or professionals alike. Don’t miss your chance to own a move-in ready home in one of the most desirable neighborhoods in the area! Offers to be submitted by 6:00pm on Sunday October 19th, 2025 (id:47656)
Property Details
|
MLS® Number
|
1291409 |
|
Property Type
|
Single Family |
|
Neigbourhood
|
Evergreen Village |
Building
|
Bathroom Total
|
2 |
|
Bedrooms Above Ground
|
2 |
|
Bedrooms Below Ground
|
1 |
|
Bedrooms Total
|
3 |
|
Appliances
|
Refrigerator, Microwave, Stove, Washer, Dryer |
|
Constructed Date
|
1988 |
|
Construction Style Attachment
|
Detached |
|
Exterior Finish
|
Vinyl Siding |
|
Fixture
|
Drapes/window Coverings |
|
Flooring Type
|
Mixed Flooring |
|
Foundation Type
|
Concrete |
|
Heating Fuel
|
Electric |
|
Heating Type
|
Mini-split |
|
Stories Total
|
1 |
|
Size Interior
|
1,810 Ft2 |
|
Type
|
House |
|
Utility Water
|
Municipal Water |
Parking
Land
|
Acreage
|
No |
|
Fence Type
|
Fence |
|
Landscape Features
|
Landscaped |
|
Sewer
|
Municipal Sewage System |
|
Size Irregular
|
100 X42 |
|
Size Total Text
|
100 X42|0-4,050 Sqft |
|
Zoning Description
|
Res |
Rooms
| Level |
Type |
Length |
Width |
Dimensions |
|
Basement |
Not Known |
|
|
7.5 x 6 |
|
Basement |
Laundry Room |
|
|
16 x 5.5 |
|
Basement |
Bath (# Pieces 1-6) |
|
|
3 pc |
|
Basement |
Bedroom |
|
|
10.8 x 11.2 |
|
Basement |
Recreation Room |
|
|
15.8 x 17 |
|
Main Level |
Bath (# Pieces 1-6) |
|
|
3pc |
|
Main Level |
Bedroom |
|
|
8.10 x 11.4 |
|
Main Level |
Primary Bedroom |
|
|
11.4 x 11.4 |
|
Main Level |
Not Known |
|
|
16.4 x 12.10 |
|
Main Level |
Living Room |
|
|
16.4 x 12.10 |
https://www.realtor.ca/real-estate/28990174/26-christine-crescent-paradise

