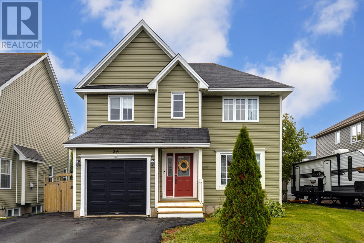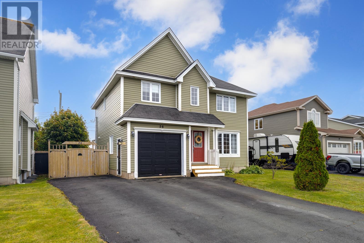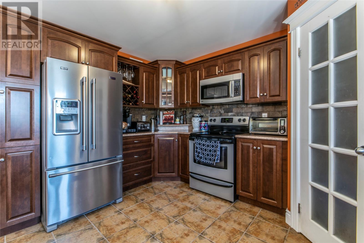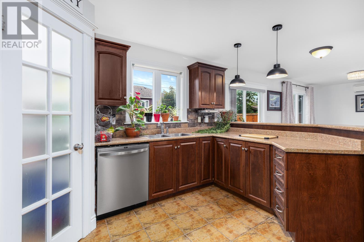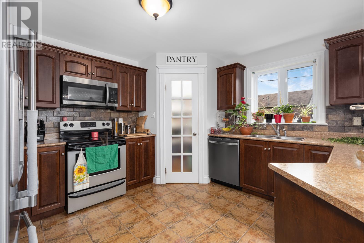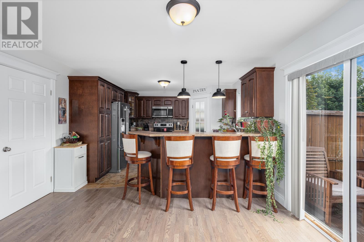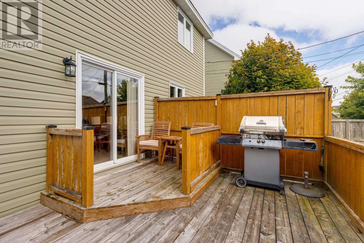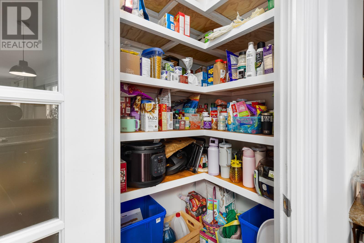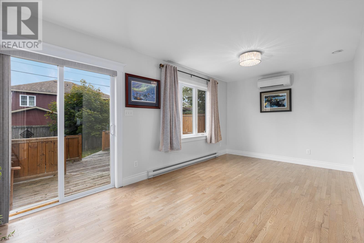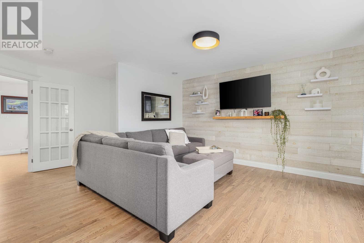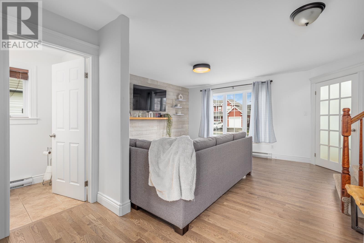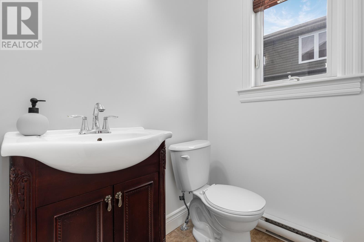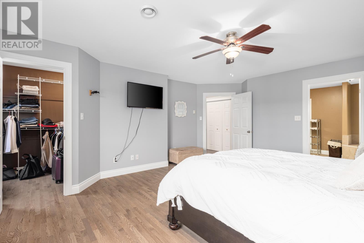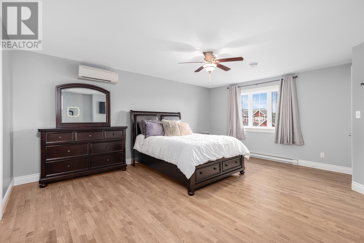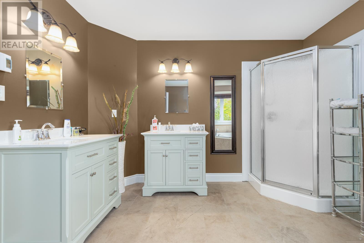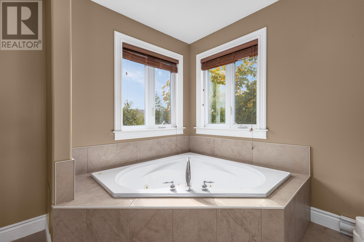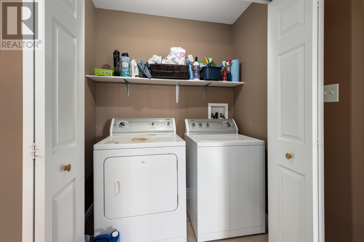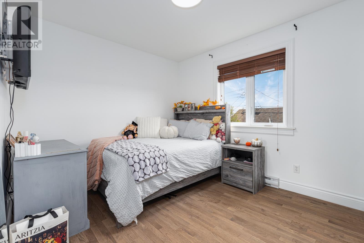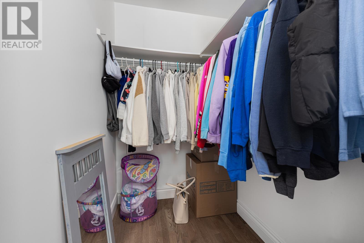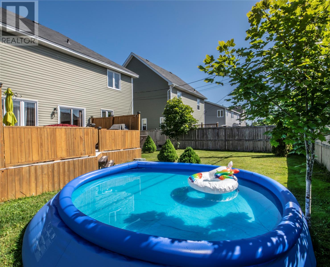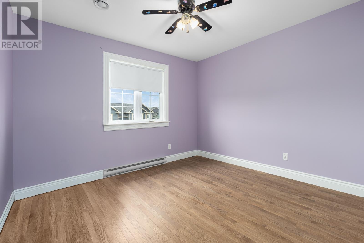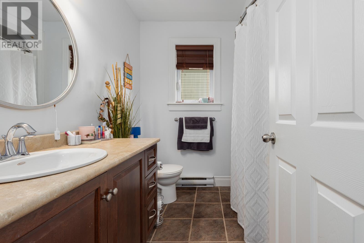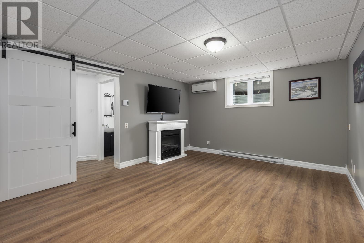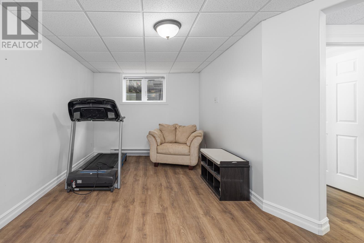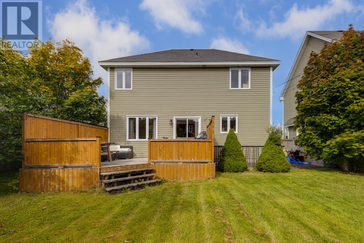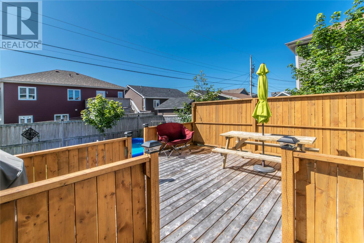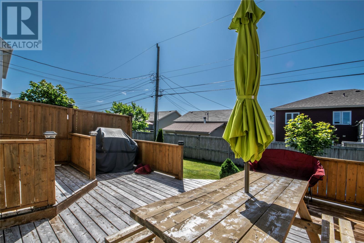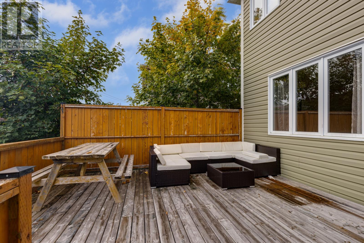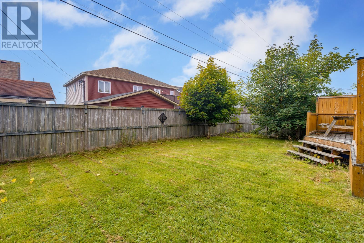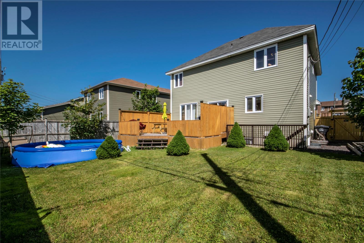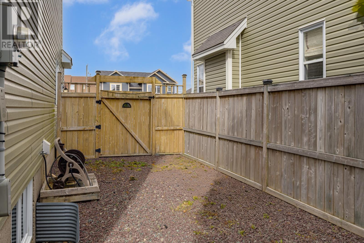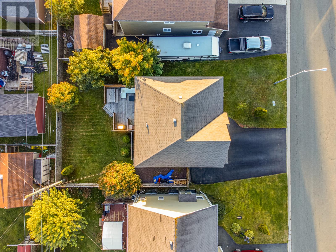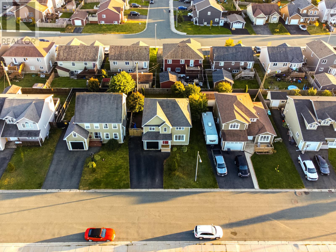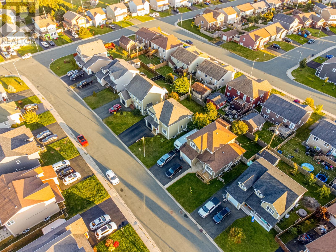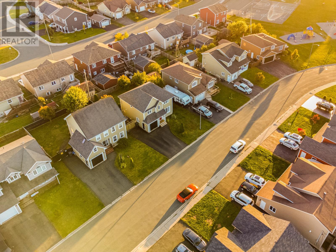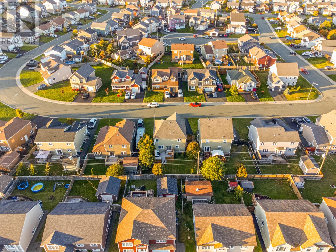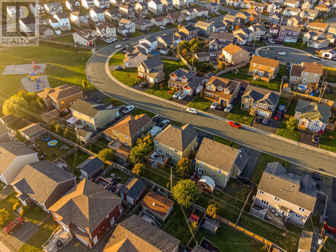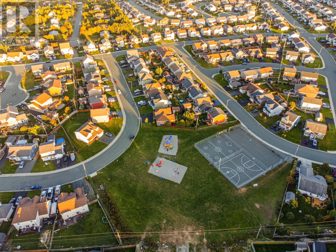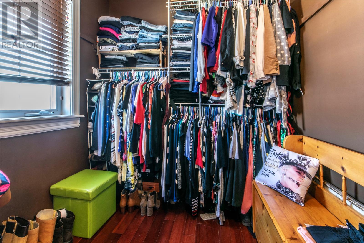4 Bedroom
4 Bathroom
2,495 ft2
2 Level
Baseboard Heaters, Mini-Split
Landscaped
$510,000
Very beautiful FULLY DEVELOPED family home in a great family neighborhood. The home boast lots of recent upgrades throughout, New hardwood on main & upstairs and New ceramic floors, freshly painted throughout, new boiler, new vanities in bathrooms, new carpet on stairs leading to basement, 3 mini- split - one on each floor, all new flooring in basement, new lights on main, and more. The main floor has an open concept living area. Upstairs has 3 very large bedrooms with a huge ensuite & walk-in closet off the master. The Laundry closet is also upstairs. The fully developed basement and has large family room, large office/Den, & a 1/2 bathroom. Outside the garden is fully fenced with western sun exposure for evening sun on the patio. This is a truly a gem in a fantastic neighborhood, and showing in like-new condition. Seller's Direction in place Re Offer. Offers to be conveyed on October 12th at 5PM. Leave Offers upon until 9pm Oct 12th. (id:47656)
Property Details
|
MLS® Number
|
1291229 |
|
Property Type
|
Single Family |
|
Equipment Type
|
None |
|
Rental Equipment Type
|
None |
Building
|
Bathroom Total
|
4 |
|
Bedrooms Total
|
4 |
|
Appliances
|
Dishwasher, Refrigerator, Stove |
|
Architectural Style
|
2 Level |
|
Constructed Date
|
2009 |
|
Construction Style Attachment
|
Detached |
|
Exterior Finish
|
Vinyl Siding |
|
Flooring Type
|
Ceramic Tile, Hardwood |
|
Foundation Type
|
Poured Concrete |
|
Half Bath Total
|
2 |
|
Heating Fuel
|
Electric |
|
Heating Type
|
Baseboard Heaters, Mini-split |
|
Stories Total
|
2 |
|
Size Interior
|
2,495 Ft2 |
|
Type
|
House |
|
Utility Water
|
Municipal Water |
Parking
Land
|
Access Type
|
Year-round Access |
|
Acreage
|
No |
|
Fence Type
|
Fence |
|
Landscape Features
|
Landscaped |
|
Sewer
|
Municipal Sewage System |
|
Size Irregular
|
55.7x100 |
|
Size Total Text
|
55.7x100 |
|
Zoning Description
|
Residental |
Rooms
| Level |
Type |
Length |
Width |
Dimensions |
|
Second Level |
Laundry Room |
|
|
6x3.5 |
|
Second Level |
Bath (# Pieces 1-6) |
|
|
6x5.2 |
|
Second Level |
Bath (# Pieces 1-6) |
|
|
13.8x11 |
|
Second Level |
Bedroom |
|
|
11x11 |
|
Second Level |
Bedroom |
|
|
11.2x11 |
|
Second Level |
Primary Bedroom |
|
|
18x15.1 |
|
Basement |
Storage |
|
|
12.5x12.5 |
|
Basement |
Bath (# Pieces 1-6) |
|
|
5.2x4 |
|
Basement |
Den |
|
|
17x10 |
|
Basement |
Family Room |
|
|
13.5x15 |
|
Main Level |
Porch |
|
|
7x6 |
|
Main Level |
Bath (# Pieces 1-6) |
|
|
5.4x5 |
|
Main Level |
Living Room |
|
|
14.4x14 |
|
Main Level |
Dining Room |
|
|
15.5x10.8 |
|
Main Level |
Kitchen |
|
|
16.2x12.9 |
https://www.realtor.ca/real-estate/28954608/26-camelot-crescent-paradise

