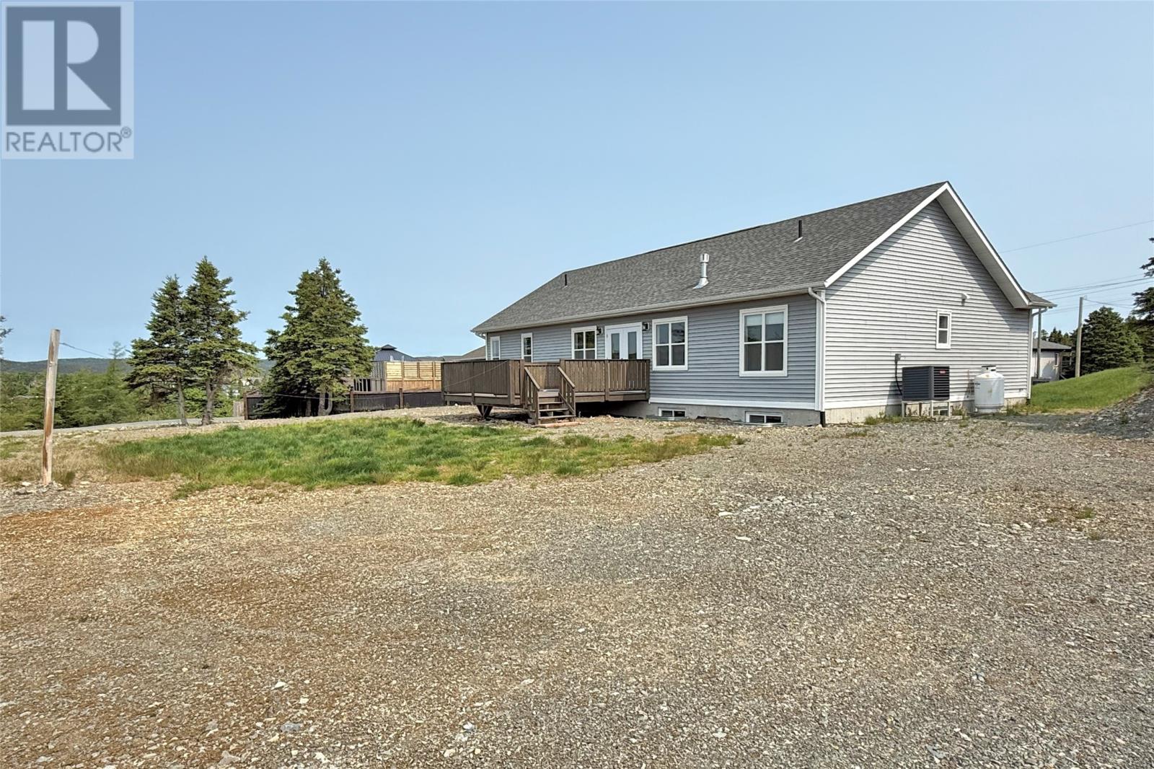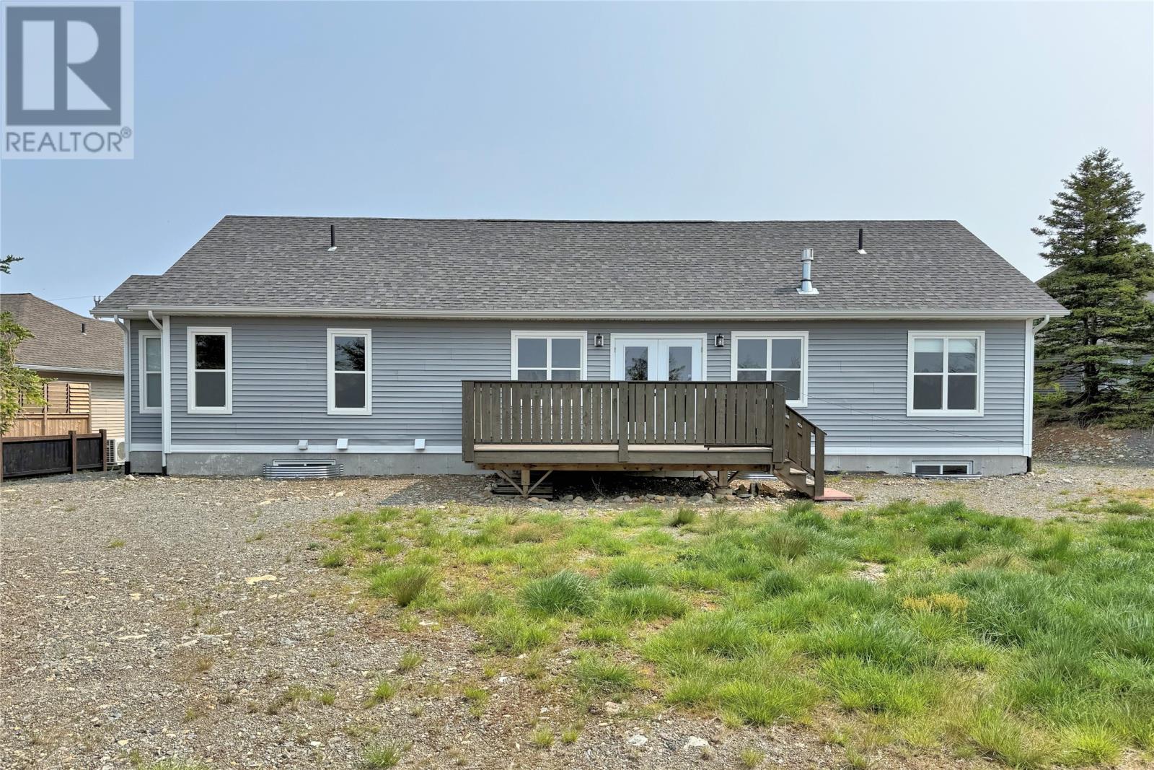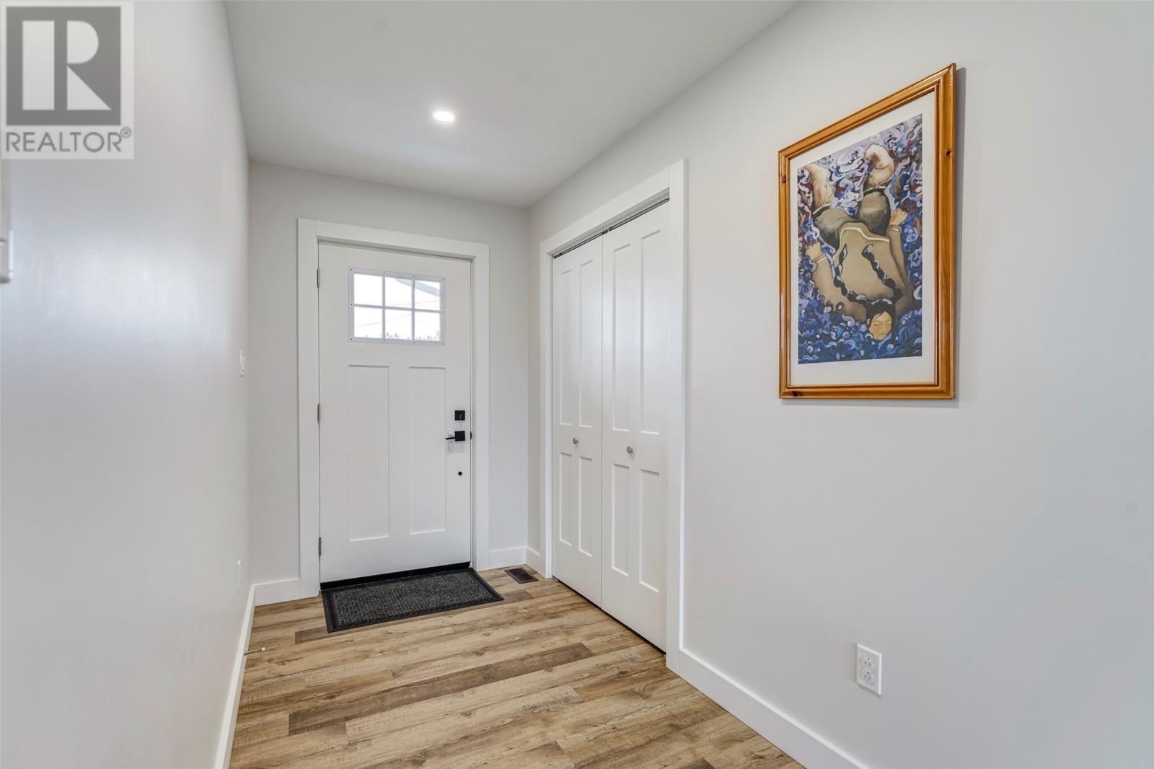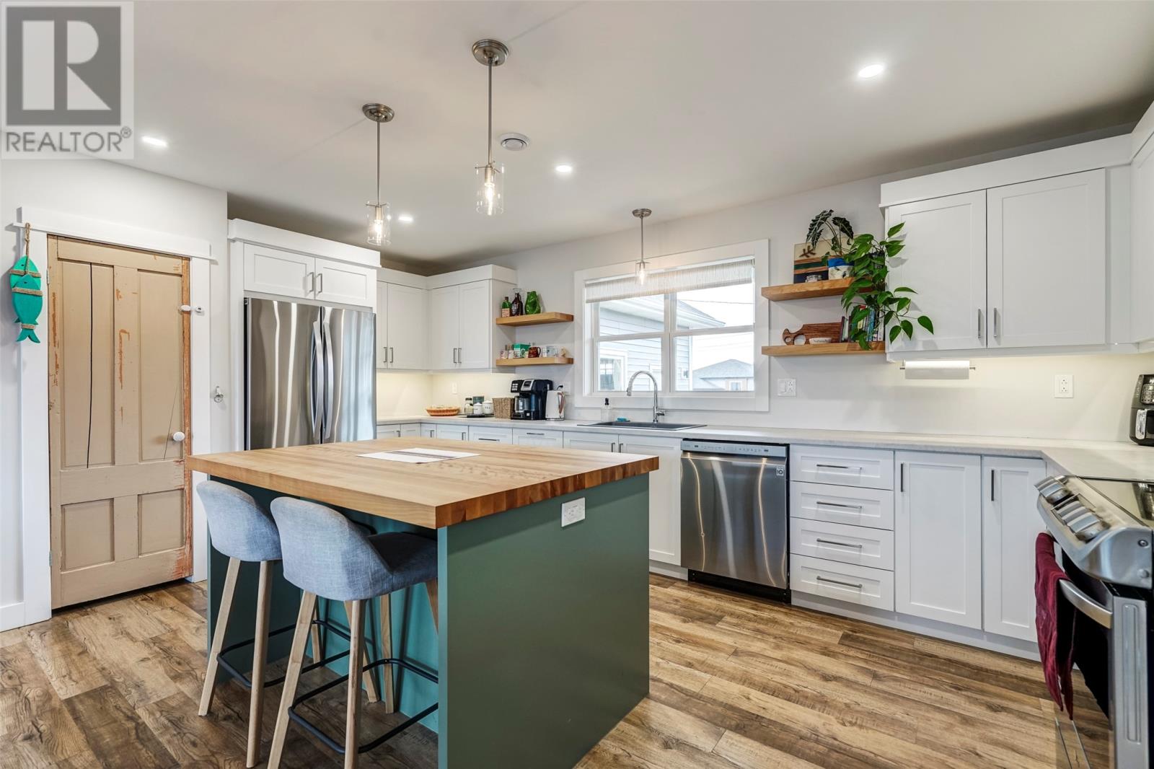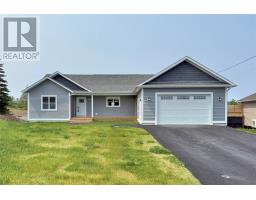3 Bedroom
2 Bathroom
3,464 ft2
Bungalow
Air Exchanger
Heat Pump
Partially Landscaped
$442,500
Welcome to 26 Anthony's Place, Bay Roberts. Centrally located in a family friendly cul de sac, this four-year-old bungalow offers a paved driveway, partially landscaped 51' x 176' x 175' x 116' (Approx) lot, full town service and the comfort and efficiency of a central heat pump system. The open concept main floor design has vinyl plank flooring throughout and is great for family get togethers and entertaining. It features a beautiful custom kitchen complete with large island, appliances and pantry, living room highlighted by a propane stove and spacious dining area with access to the back deck. The primary bedroom is a spacious, tranquil getaway offering a sitting nook, four - piece ensuite and walk - in closet. There are two spare bedrooms with the three - piece main bathroom conveniently located between the spares. Completing the main floor is a laundry room (washer/dryer incl) nicely located between the living area and 21' x 25' attached garage. Completing this property is a full undeveloped basement that can be made to suit any potential buyers needs or wants! (id:47656)
Property Details
|
MLS® Number
|
1284243 |
|
Property Type
|
Single Family |
Building
|
Bathroom Total
|
2 |
|
Bedrooms Above Ground
|
3 |
|
Bedrooms Total
|
3 |
|
Appliances
|
Dishwasher, Refrigerator, Microwave, Stove, Washer, Dryer |
|
Architectural Style
|
Bungalow |
|
Constructed Date
|
2021 |
|
Construction Style Attachment
|
Detached |
|
Cooling Type
|
Air Exchanger |
|
Exterior Finish
|
Vinyl Siding |
|
Flooring Type
|
Other |
|
Foundation Type
|
Concrete |
|
Heating Fuel
|
Propane |
|
Heating Type
|
Heat Pump |
|
Stories Total
|
1 |
|
Size Interior
|
3,464 Ft2 |
|
Type
|
House |
|
Utility Water
|
Municipal Water |
Parking
Land
|
Access Type
|
Year-round Access |
|
Acreage
|
No |
|
Landscape Features
|
Partially Landscaped |
|
Sewer
|
Municipal Sewage System |
|
Size Irregular
|
51 X 176 X 175 X 116 Approx |
|
Size Total Text
|
51 X 176 X 175 X 116 Approx|10,890 - 21,799 Sqft (1/4 - 1/2 Ac) |
|
Zoning Description
|
Res |
Rooms
| Level |
Type |
Length |
Width |
Dimensions |
|
Main Level |
Laundry Room |
|
|
10.11 x 5 |
|
Main Level |
Ensuite |
|
|
4 pcs |
|
Main Level |
Primary Bedroom |
|
|
14.4 x 12.5 |
|
Main Level |
Bedroom |
|
|
10.9 x 12.1 |
|
Main Level |
Bath (# Pieces 1-6) |
|
|
3 pcs |
|
Main Level |
Bedroom |
|
|
10.9 x 12.1 |
|
Main Level |
Living Room/dining Room |
|
|
23.1 x 14.1 |
|
Main Level |
Kitchen |
|
|
17.4 x 10.2 |
https://www.realtor.ca/real-estate/28223698/26-anthonys-place-bay-roberts


