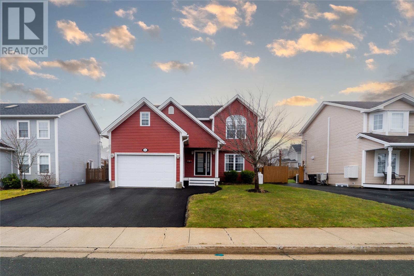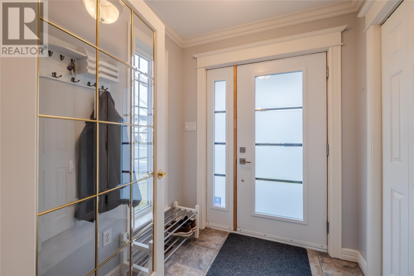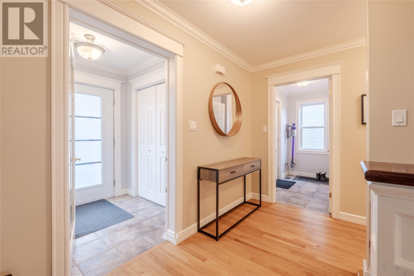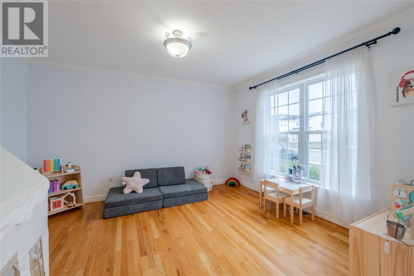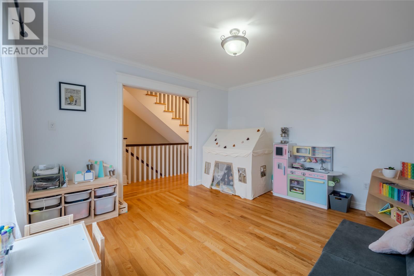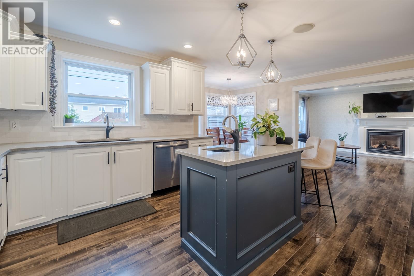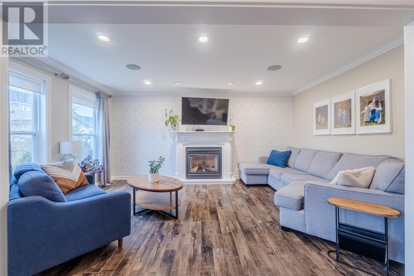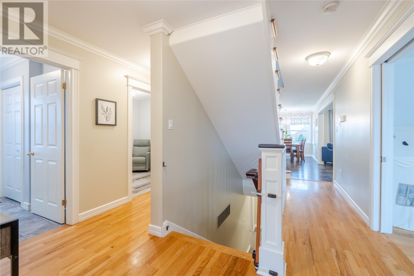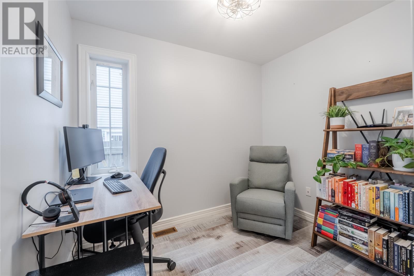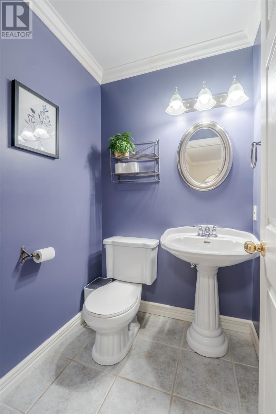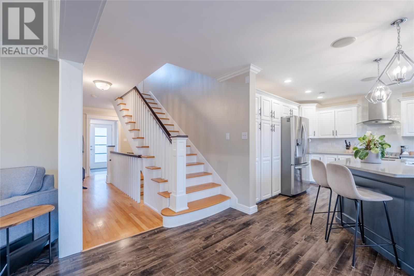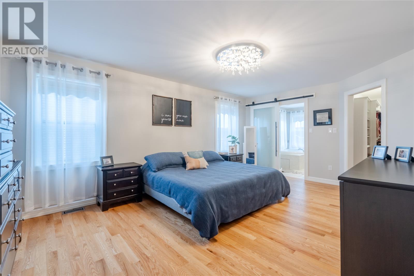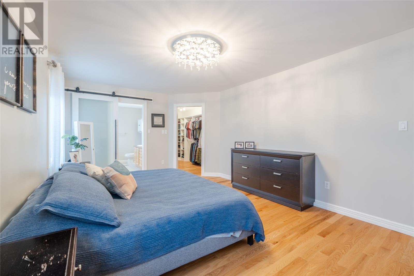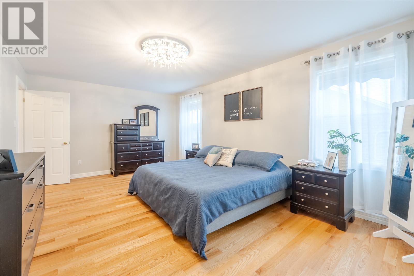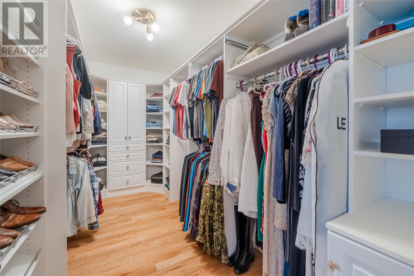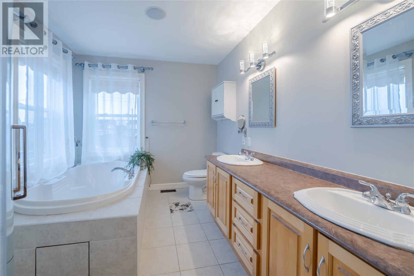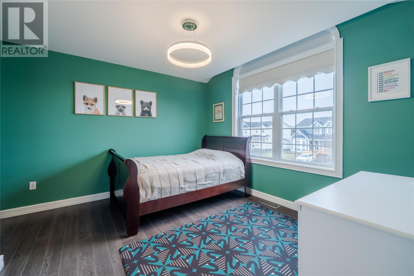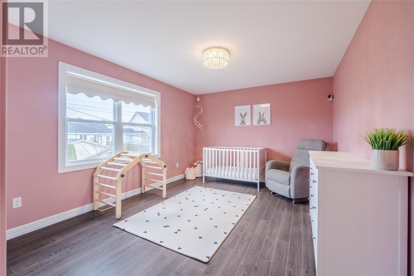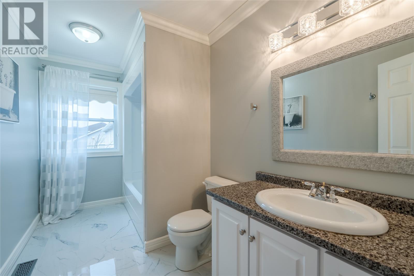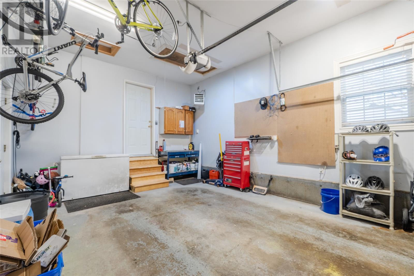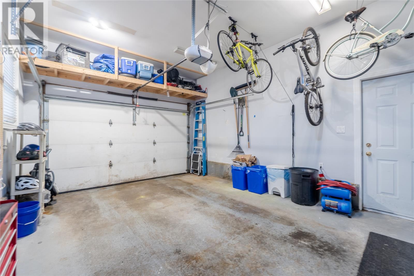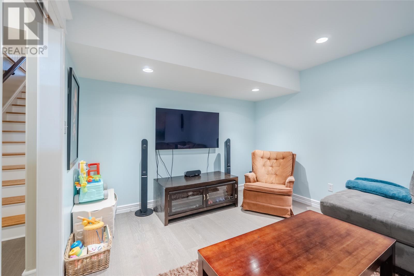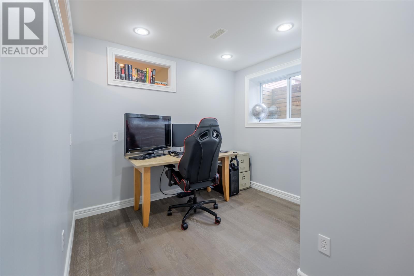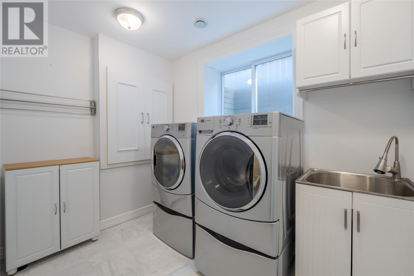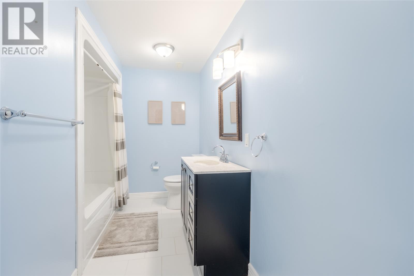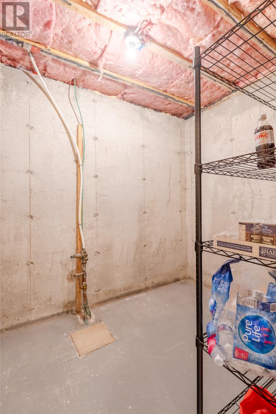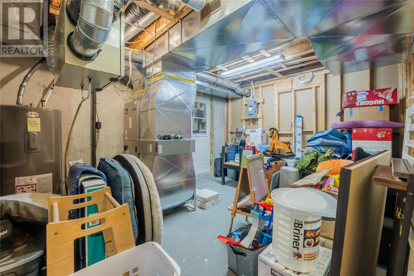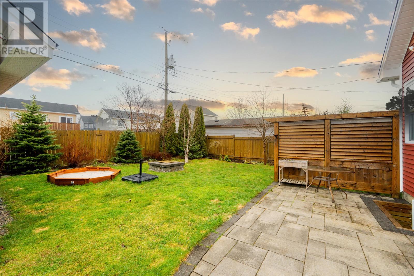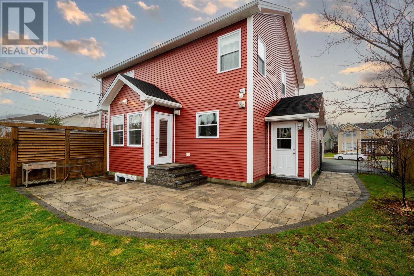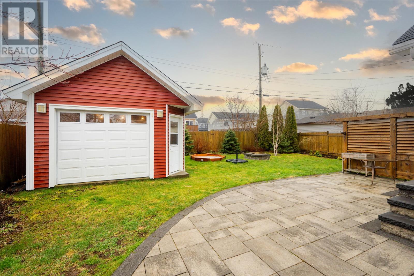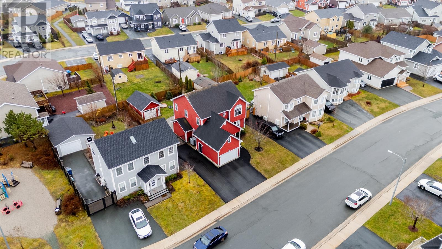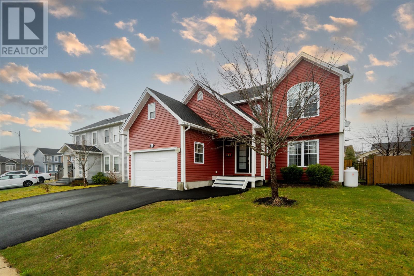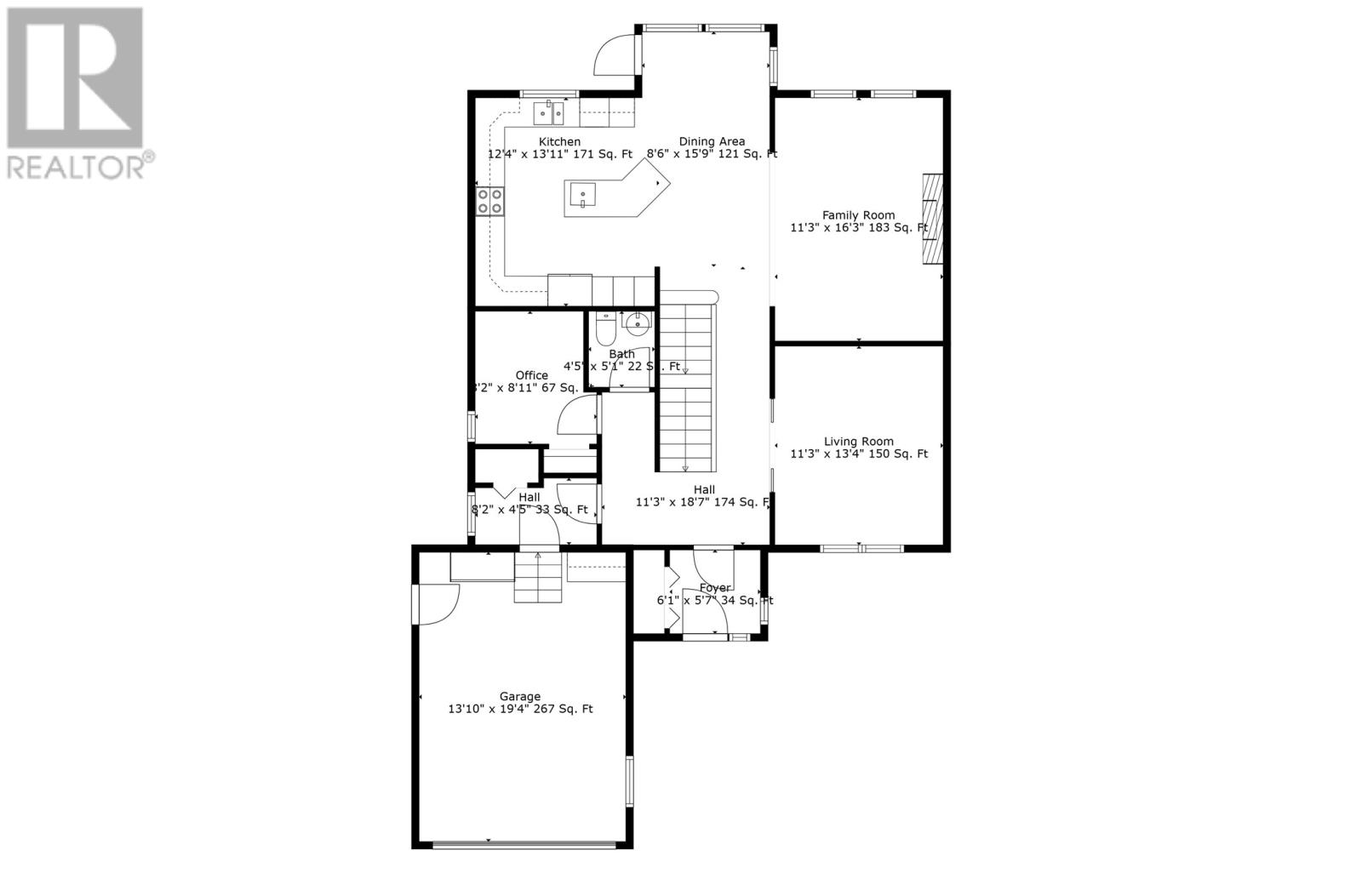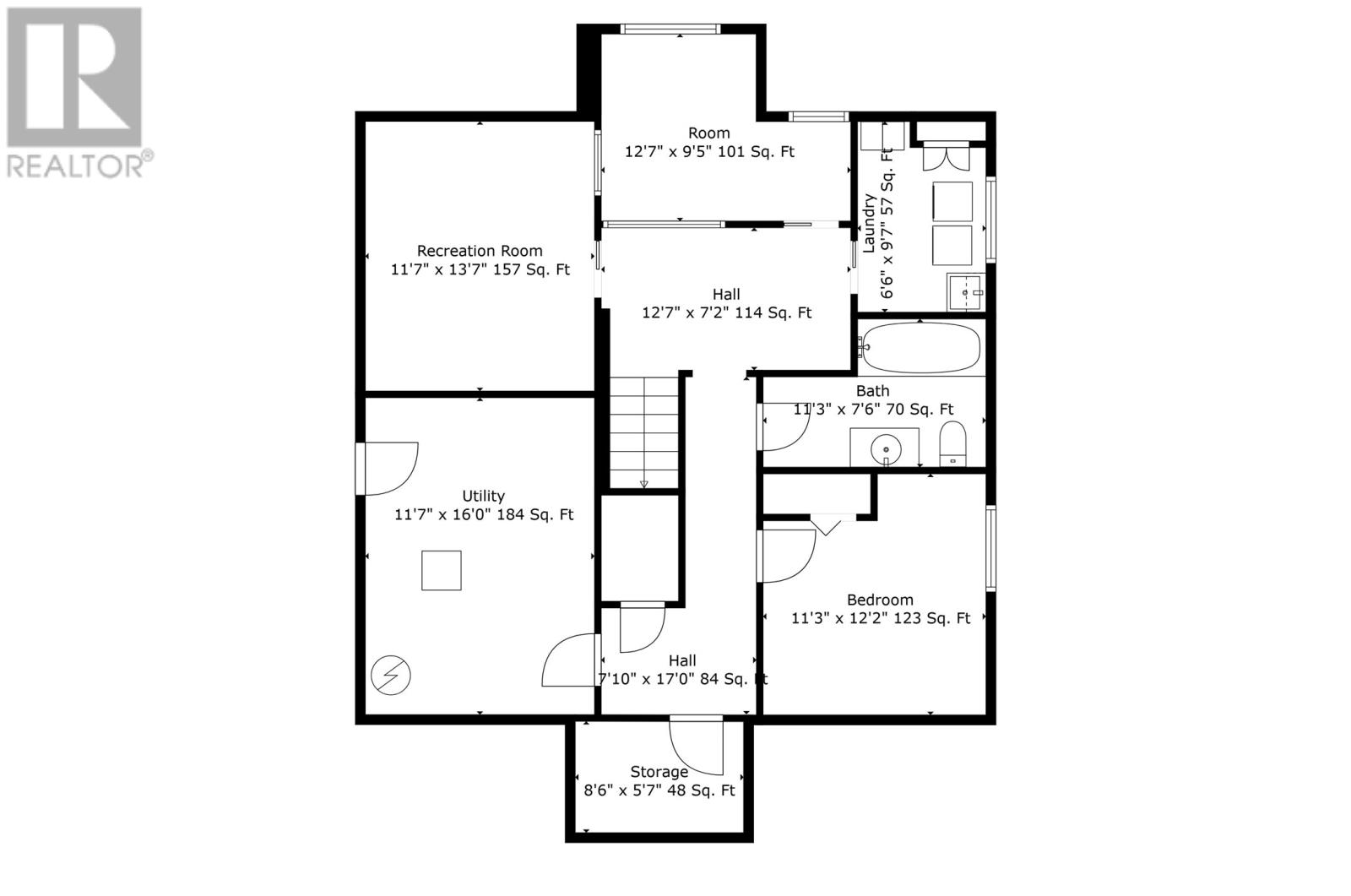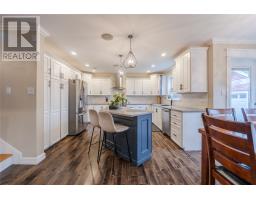26 Almond Crescent St. John's, Newfoundland & Labrador A1H 1A6
$579,900
Welcome to 26 Almond Crescent – Executive Living in Prestigious Southlands! Discover luxury, space, and functionality in this stunning executive home, offering over 3,000 sq. ft. of beautifully crafted living space in one of the city’s most desirable neighborhoods. The heart of the home is a chef-inspired, open-concept kitchen featuring abundant granite countertops—perfect for entertaining or family meals. With 4 spacious bedrooms and 4 bathrooms, there’s room for everyone, including a show-stopping primary suite with an oversized walk-in closet and a spa-like ensuite bath that exudes relaxation and style. This property is designed for modern living with attached and detached garages, rear yard access, and a full heat pump system (installed in 2020) for energy-efficient comfort throughout the seasons. You'll also find thoughtfully designed spaces for every need, including a children’s playroom and two dedicated home offices—ideal for remote work or study.... I almost forgot, there is also a sleek cold cellar located in the basement as well!! Set in the family-friendly community of Southlands, you’ll enjoy convenient access to walking trails, parks, playgrounds, a community center, and top-tier sports facilities—perfect for families and active lifestyles. A rare opportunity to own a forever home in a premier location—don’t miss your chance. As per seller direction there will be no conveyance of offers prior to 10am May 5th. (id:47656)
Open House
This property has open houses!
2:00 pm
Ends at:4:00 pm
Property Details
| MLS® Number | 1284369 |
| Property Type | Single Family |
| Neigbourhood | Southlands |
Building
| Bathroom Total | 4 |
| Bedrooms Above Ground | 3 |
| Bedrooms Below Ground | 1 |
| Bedrooms Total | 4 |
| Appliances | Dishwasher |
| Architectural Style | 2 Level |
| Constructed Date | 2004 |
| Construction Style Attachment | Detached |
| Cooling Type | Air Exchanger |
| Exterior Finish | Wood Shingles, Vinyl Siding |
| Flooring Type | Ceramic Tile, Hardwood, Laminate |
| Half Bath Total | 1 |
| Heating Type | Heat Pump |
| Stories Total | 2 |
| Size Interior | 3,302 Ft2 |
| Type | House |
| Utility Water | Municipal Water |
Parking
| Attached Garage | |
| Detached Garage |
Land
| Acreage | No |
| Fence Type | Fence |
| Landscape Features | Landscaped |
| Sewer | Municipal Sewage System |
| Size Irregular | 55 X 116 |
| Size Total Text | 55 X 116 |
| Zoning Description | Res |
Rooms
| Level | Type | Length | Width | Dimensions |
|---|---|---|---|---|
| Second Level | Bath (# Pieces 1-6) | 4 pcs | ||
| Second Level | Bedroom | 12.6 x 12.3 | ||
| Second Level | Bedroom | 11.8 x 14 | ||
| Second Level | Ensuite | 5 pcs | ||
| Second Level | Primary Bedroom | 12 x 19 | ||
| Basement | Utility Room | 11.7 x 16 | ||
| Basement | Cold Room | 8.6 x 5.7 | ||
| Basement | Bath (# Pieces 1-6) | 4 pcs | ||
| Basement | Office | 12.7 x 9.5 | ||
| Basement | Bedroom | 11.3 x 12.2 | ||
| Basement | Recreation Room | 11.7 x 13.7 | ||
| Main Level | Bath (# Pieces 1-6) | 2 pcs | ||
| Main Level | Office | 9 x 9 | ||
| Main Level | Living Room/fireplace | 11.9 x 17 | ||
| Main Level | Eating Area | 8.6 x 8 | ||
| Main Level | Kitchen | 10.9 x 14 | ||
| Main Level | Playroom | 12 x 11.6 | ||
| Main Level | Porch | 6.1 x 5.7 |
https://www.realtor.ca/real-estate/28243154/26-almond-crescent-st-johns
Contact Us
Contact us for more information

