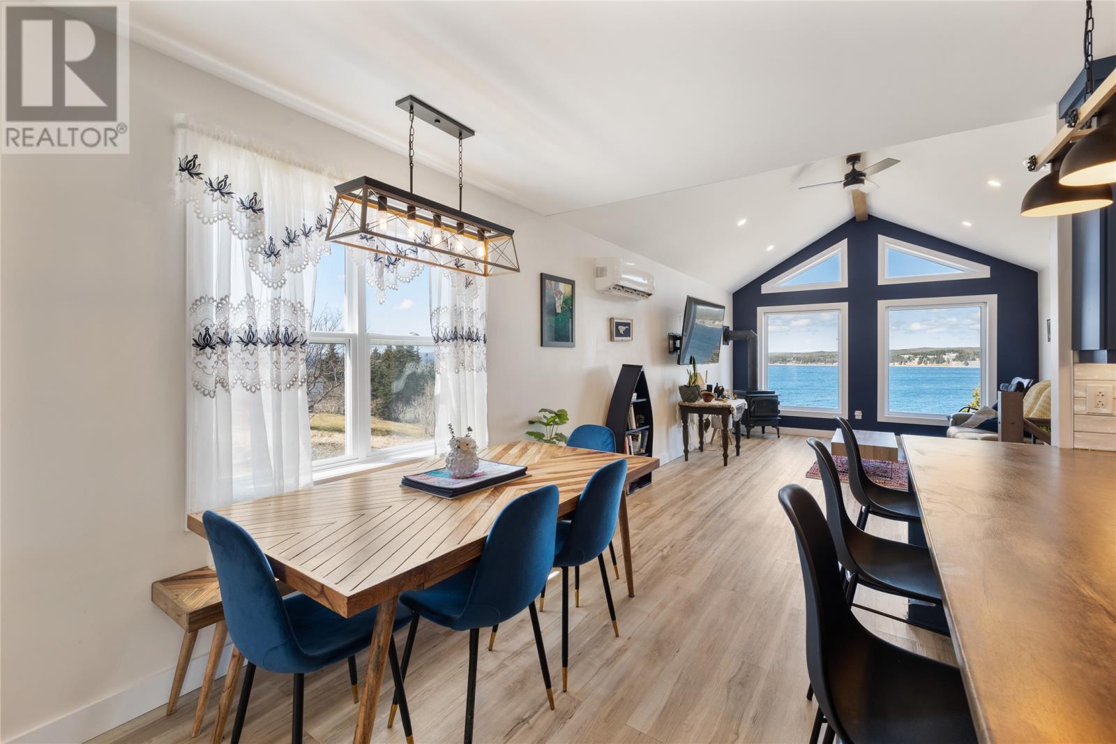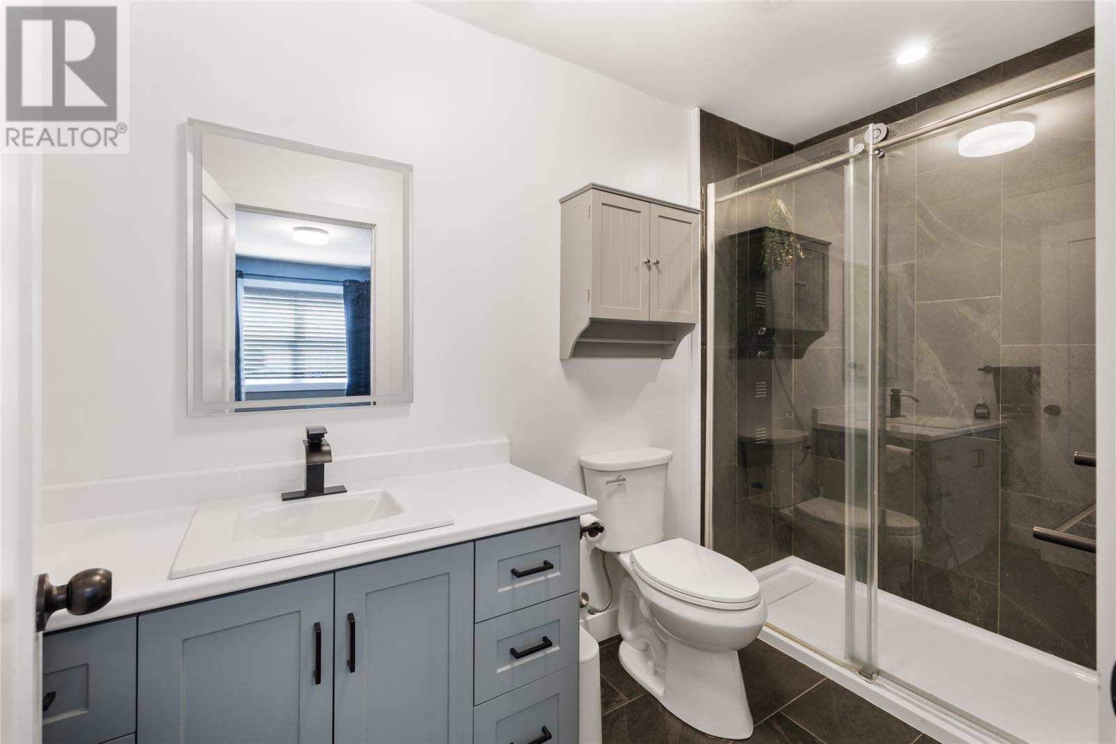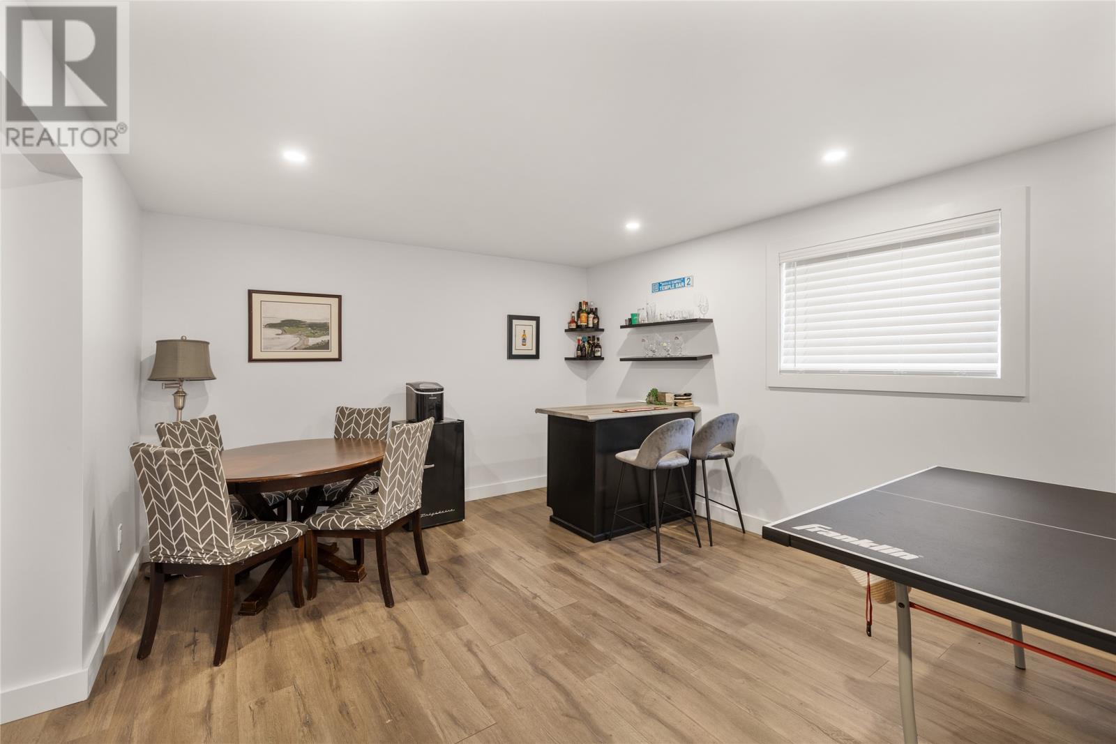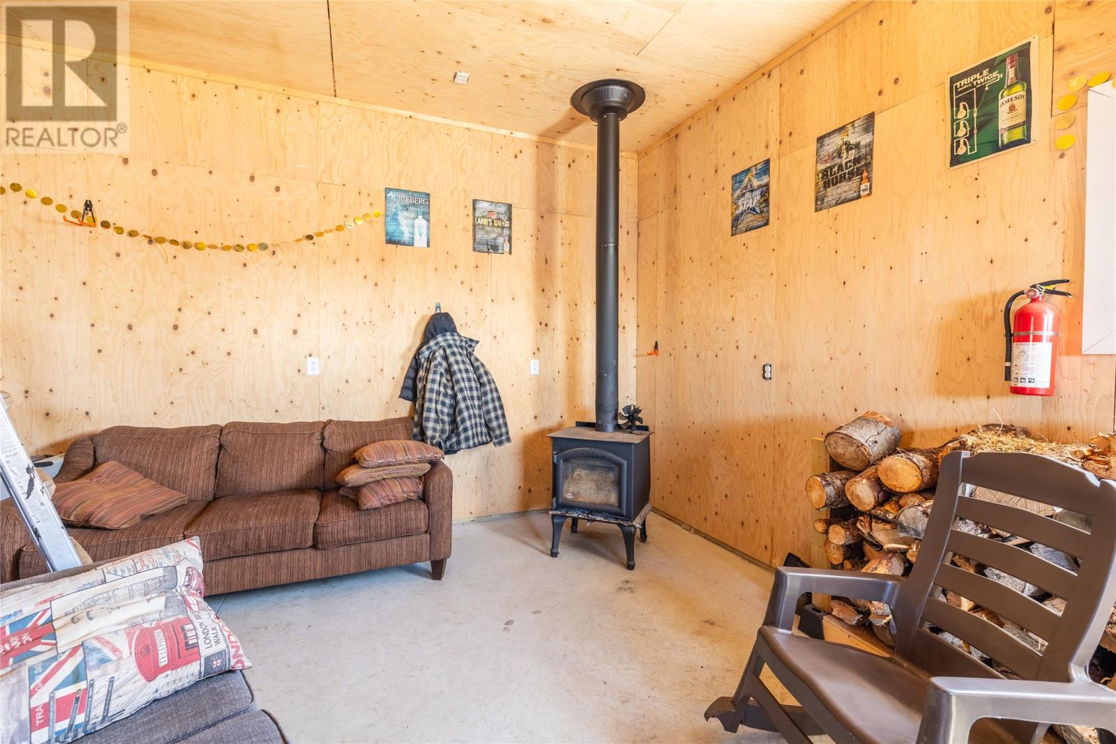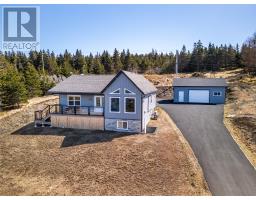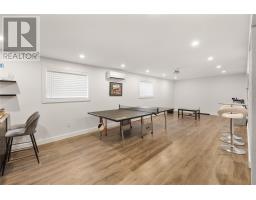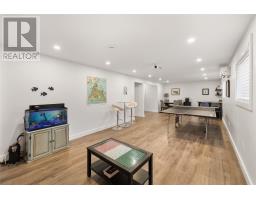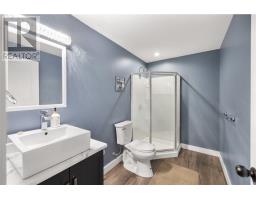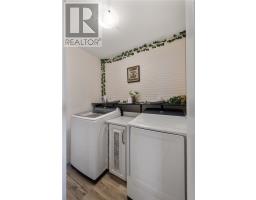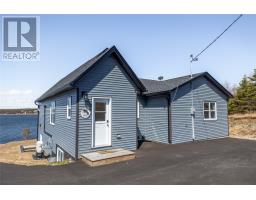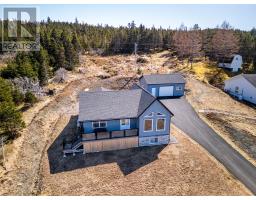3 Bedroom
3 Bathroom
2,756 ft2
Bungalow
Air Exchanger
Baseboard Heaters
$379,900
Welcome to 256 Main Road, a breathtaking 1-acre ocean view estate in the charming, historic town of St. Joseph’s—just an hour from St. John’s. This elegant 3-bedroom, 3-bathroom residence blends coastal serenity with upscale comfort, featuring baseboard, mini split, and propane heating, plus a gourmet propane cooktop. The vaulted living room ceiling, walk-in pantry, and spa-like primary suite with walk-in closet and 3-piece ensuite elevate the interior. Step onto the composite covered front deck with sleek glass railing to take in sweeping ocean views. Explore nearby trails leading to a tranquil pond, ideal for kayaking, trouting, and berry picking. Complete with town water, private septic, and a paved drive with generous parking. The impressive 24x30 detached garage offers 10' ceilings, an 8’x12’ automatic door, insulated and sheeted walls, separate power service, and a welder receptacle—perfect for the discerning buyer seeking luxury, space, and lifestyle. (id:47656)
Property Details
|
MLS® Number
|
1284132 |
|
Property Type
|
Single Family |
|
View Type
|
Ocean View |
Building
|
Bathroom Total
|
3 |
|
Bedrooms Above Ground
|
2 |
|
Bedrooms Below Ground
|
1 |
|
Bedrooms Total
|
3 |
|
Architectural Style
|
Bungalow |
|
Constructed Date
|
2022 |
|
Construction Style Attachment
|
Detached |
|
Cooling Type
|
Air Exchanger |
|
Exterior Finish
|
Vinyl Siding |
|
Flooring Type
|
Mixed Flooring |
|
Foundation Type
|
Concrete |
|
Heating Fuel
|
Propane |
|
Heating Type
|
Baseboard Heaters |
|
Stories Total
|
1 |
|
Size Interior
|
2,756 Ft2 |
|
Type
|
House |
|
Utility Water
|
Municipal Water |
Parking
Land
|
Acreage
|
No |
|
Sewer
|
Septic Tank |
|
Size Irregular
|
1 Acre Approx |
|
Size Total Text
|
1 Acre Approx |
|
Zoning Description
|
Res |
Rooms
| Level |
Type |
Length |
Width |
Dimensions |
|
Basement |
Mud Room |
|
|
16.2x14 |
|
Basement |
Storage |
|
|
15x6.10 |
|
Basement |
Bath (# Pieces 1-6) |
|
|
3PC |
|
Basement |
Storage |
|
|
9.10x5.10 |
|
Basement |
Bedroom |
|
|
15.4x14 |
|
Basement |
Family Room |
|
|
36x13.8 |
|
Main Level |
Porch |
|
|
8x6.1 |
|
Main Level |
Not Known |
|
|
5.10x6.5 |
|
Main Level |
Laundry Room |
|
|
5.10x6.5 |
|
Main Level |
Ensuite |
|
|
3PC |
|
Main Level |
Bath (# Pieces 1-6) |
|
|
4PC |
|
Main Level |
Bedroom |
|
|
13.3x11.4 |
|
Main Level |
Primary Bedroom |
|
|
14.8x12.10 |
|
Main Level |
Porch |
|
|
7x7 |
|
Main Level |
Living Room |
|
|
17.4x14 |
|
Main Level |
Kitchen |
|
|
17.6x15 |
https://www.realtor.ca/real-estate/28210843/256-main-road-st-josephs






