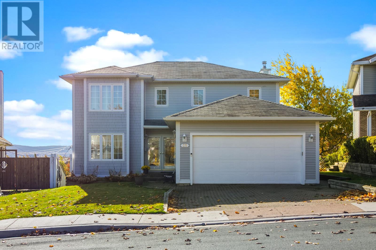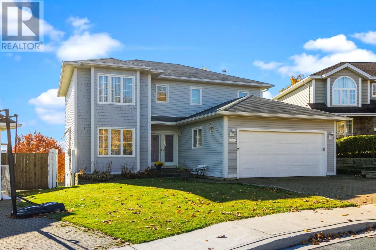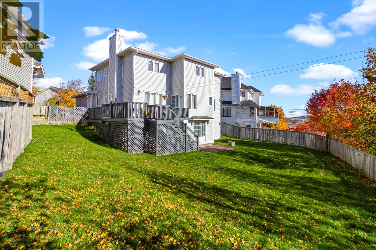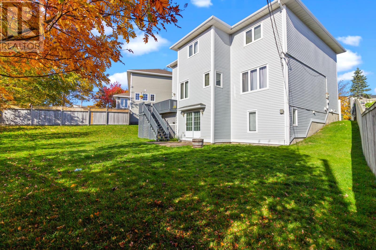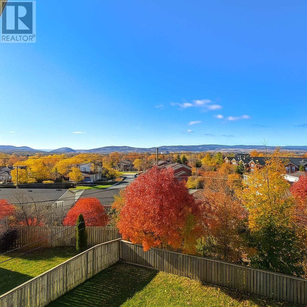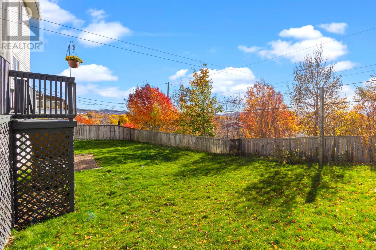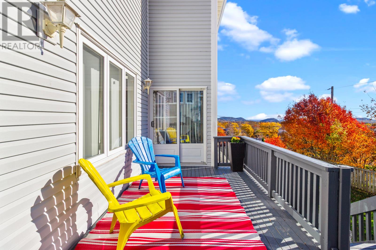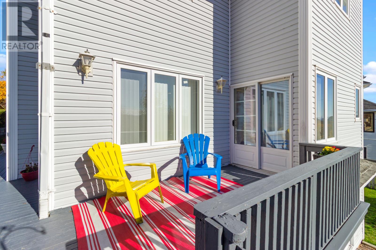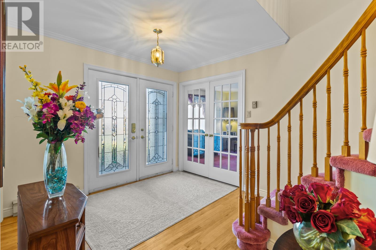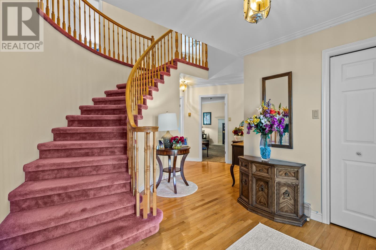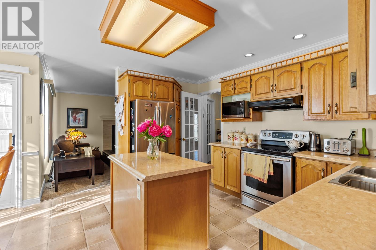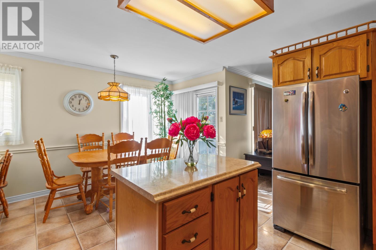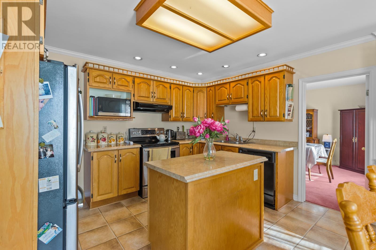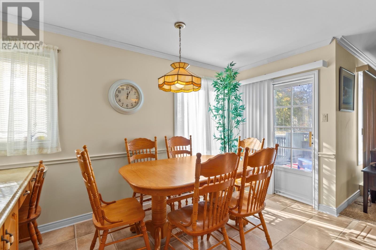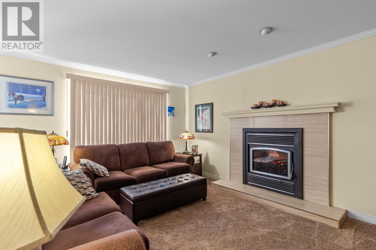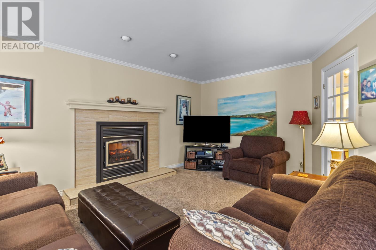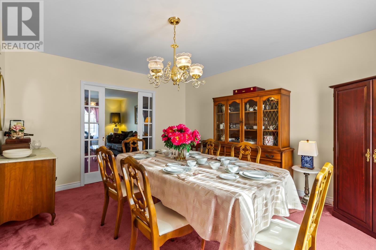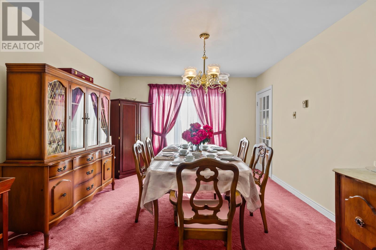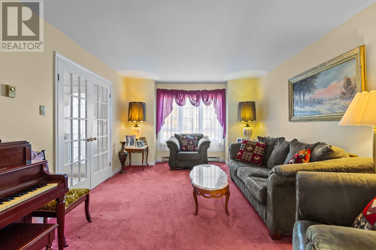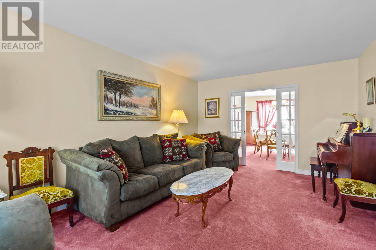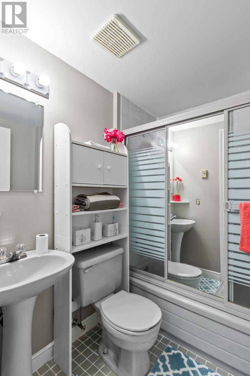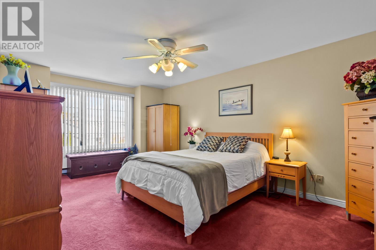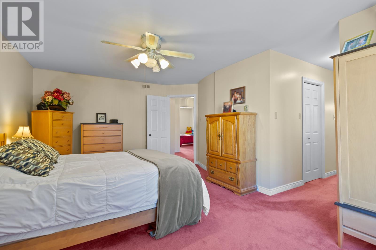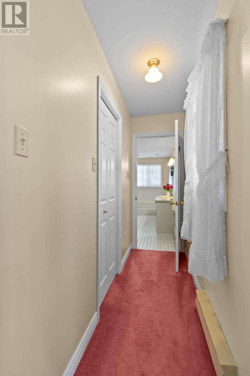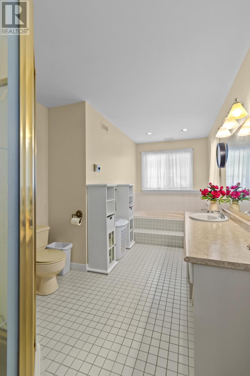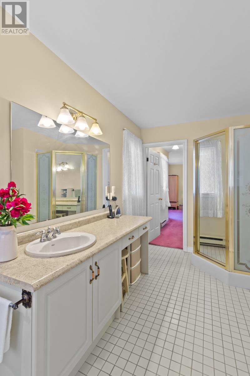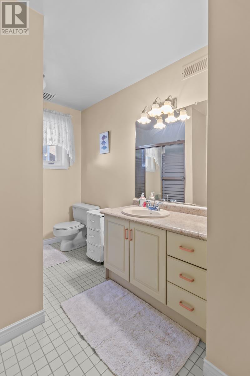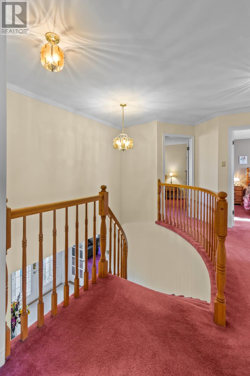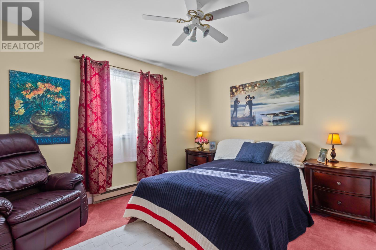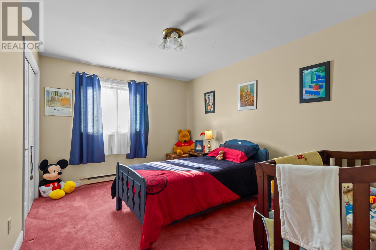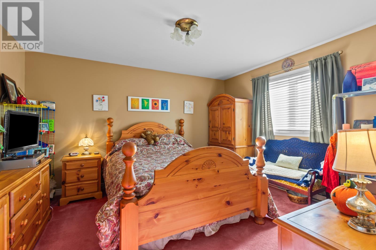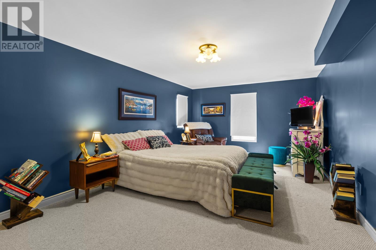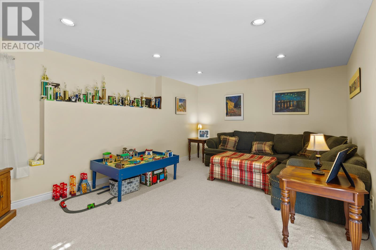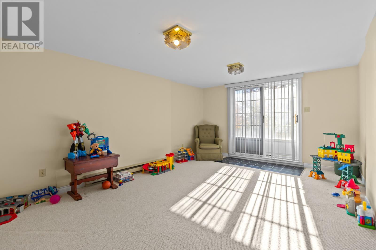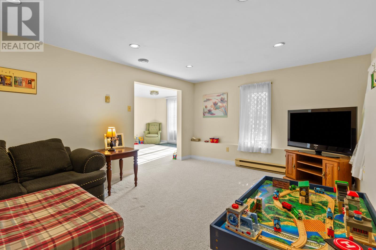25 Lunenburg Street St. John's, Newfoundland & Labrador A1A 5A5
$680,000
Welcome to 25 Lunenburg Street, an impressive 3,729-square-foot executive home in a sought-after St. John’s East End neighbourhood that offers incredible space, comfort, and a great outdoor retreat. With five large bedrooms, three full bathrooms, and a convenient half bath, this home is built for both relaxing family living and easy entertaining. The layout flows beautifully, offering generous rooms, quality finishes, and plenty of versatility for any lifestyle. This executive home boasts three-fully developed floors, with the main featuring the laundry room, rear deck off the kitchen and access to an attached double garage. The lower level contains a large bedroom with attached full-bath – perfect for an older child – along with a bright and spacious above ground rec room with a walkout to the fully fenced backyard. Located close to schools, parks, shopping, the highway and restaurants, 25 Lunenburg Street combines size, location, and charm in one unbeatable package. As per seller's direction: no conveyance of offers before 6pm, November 3rd. Please leave offers open until 10pm. (id:47656)
Open House
This property has open houses!
2:00 pm
Ends at:4:00 pm
Property Details
| MLS® Number | 1292155 |
| Property Type | Single Family |
| Neigbourhood | Spruce Meadows |
Building
| Bathroom Total | 4 |
| Bedrooms Above Ground | 4 |
| Bedrooms Below Ground | 1 |
| Bedrooms Total | 5 |
| Constructed Date | 1989 |
| Construction Style Attachment | Detached |
| Exterior Finish | Wood Shingles, Vinyl Siding |
| Fireplace Present | Yes |
| Flooring Type | Carpeted, Hardwood |
| Foundation Type | Concrete |
| Half Bath Total | 1 |
| Heating Fuel | Electric |
| Stories Total | 1 |
| Size Interior | 3,729 Ft2 |
| Type | House |
| Utility Water | Municipal Water |
Parking
| Garage | 1 |
Land
| Acreage | Yes |
| Sewer | Municipal Sewage System |
| Size Irregular | 7975 |
| Size Total | 7975.0000|7,251 - 10,889 Sqft |
| Size Total Text | 7975.0000|7,251 - 10,889 Sqft |
| Zoning Description | Residential |
Rooms
| Level | Type | Length | Width | Dimensions |
|---|---|---|---|---|
| Second Level | Ensuite | 16.3x6.3 | ||
| Second Level | Primary Bedroom | 18.9x11.9 | ||
| Second Level | Bedroom | 11.10x13.4 | ||
| Second Level | Bedroom | 13.2x10.2 | ||
| Second Level | Bedroom | 12.1x11.5 | ||
| Second Level | Bath (# Pieces 1-6) | 12.5x6 | ||
| Basement | Not Known | 11.11x12.1 | ||
| Basement | Not Known | 12x16.8 | ||
| Basement | Recreation Room | 11.5x17.2 | ||
| Basement | Storage | 11.6x6 | ||
| Basement | Other | 7.8x4.5 | ||
| Basement | Bath (# Pieces 1-6) | 5.5x6.8 | ||
| Basement | Bedroom | 10x11.6 | ||
| Basement | Utility Room | 3.10x6.7 | ||
| Main Level | Family Room | 16x11.10 | ||
| Main Level | Dining Room | 11.11x14.5 | ||
| Main Level | Not Known | 16.8x12.6 | ||
| Main Level | Living Room | 16x11.11 | ||
| Main Level | Bath (# Pieces 1-6) | 6.8x3.8 | ||
| Main Level | Laundry Room | 8.11x4.1 | ||
| Main Level | Porch | 8.11x3.10 |
https://www.realtor.ca/real-estate/29052152/25-lunenburg-street-st-johns
Contact Us
Contact us for more information

