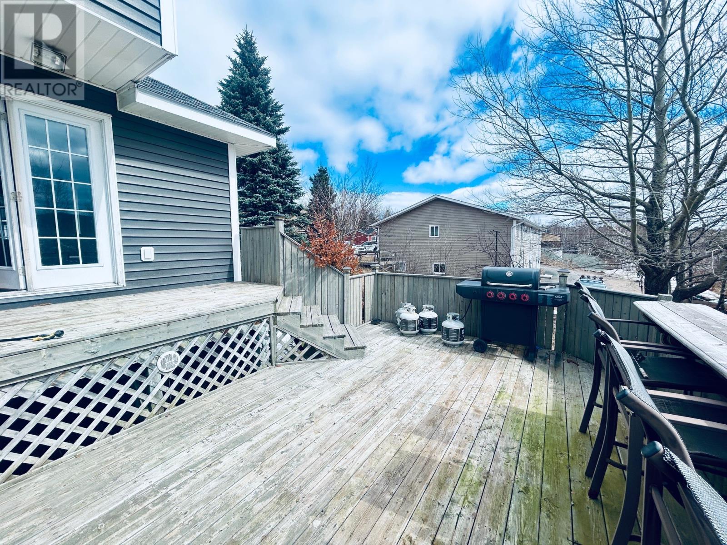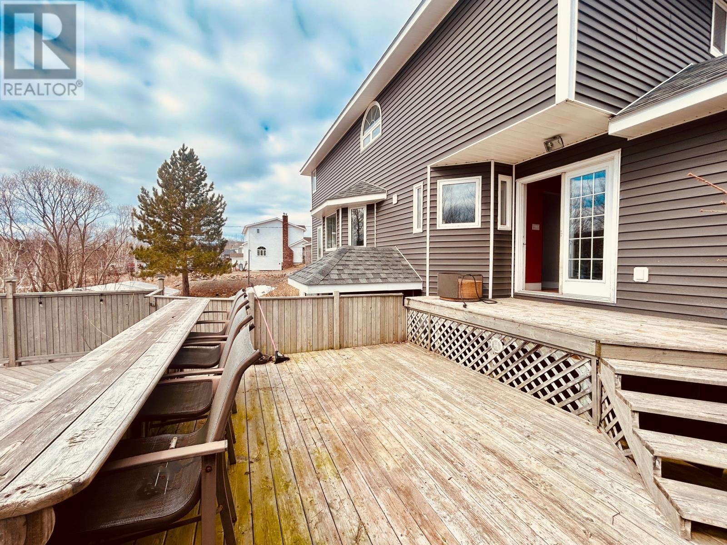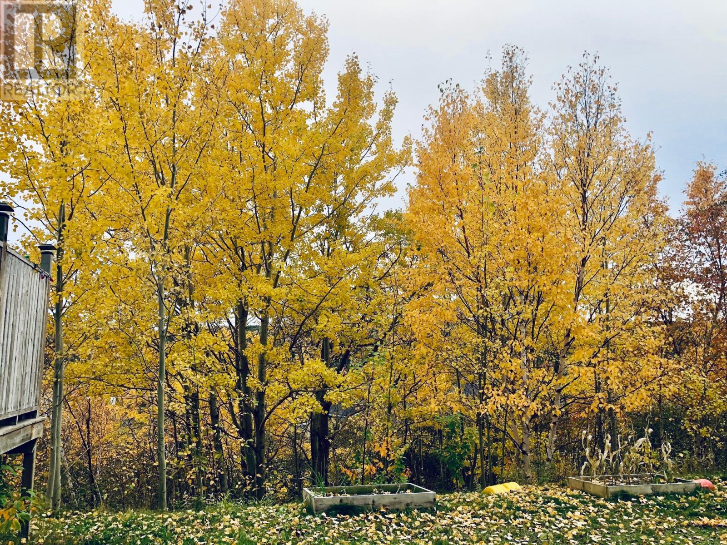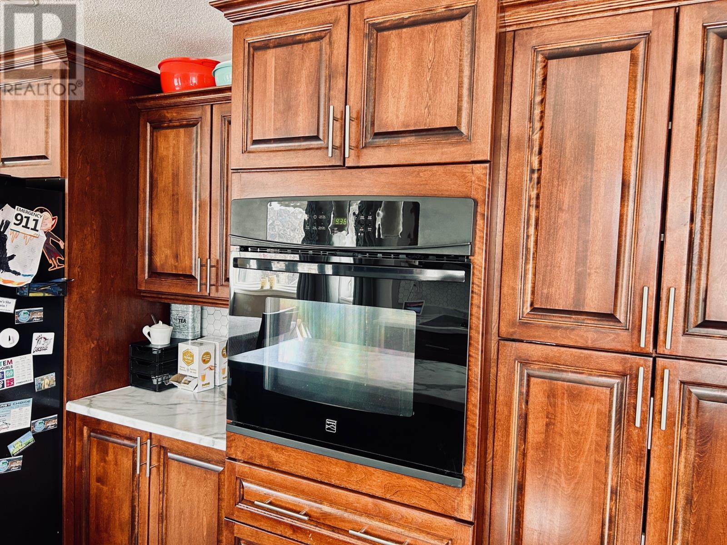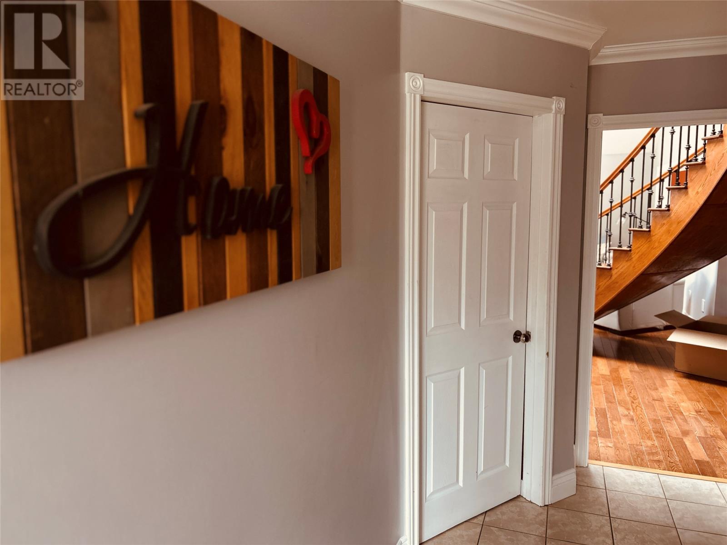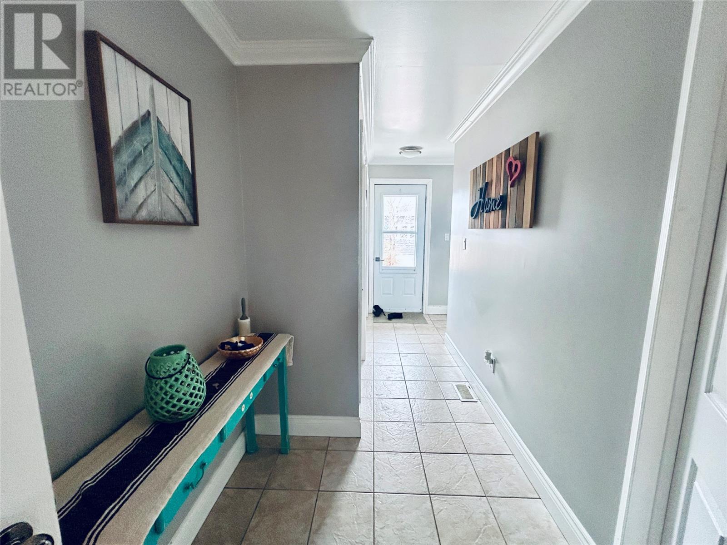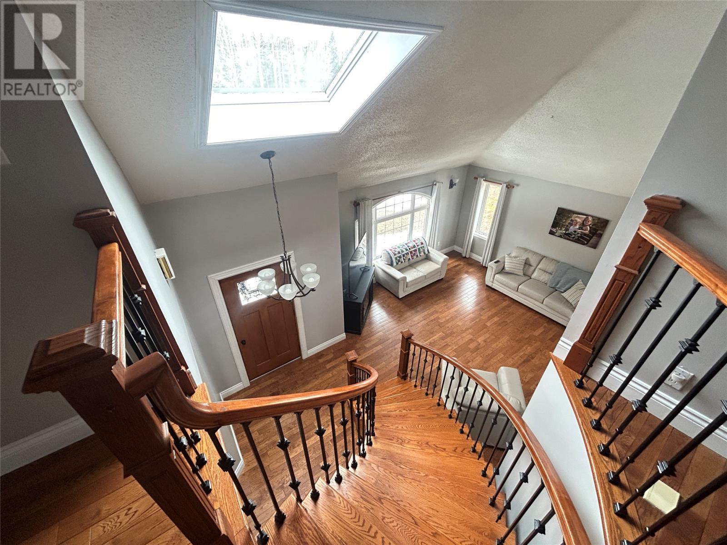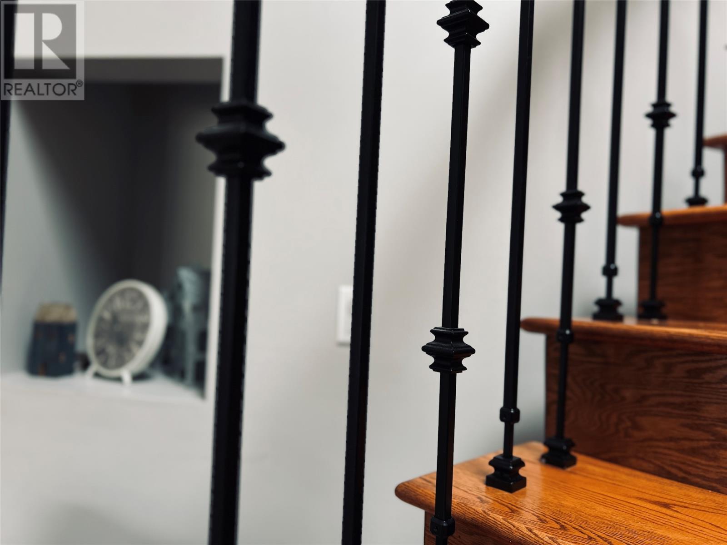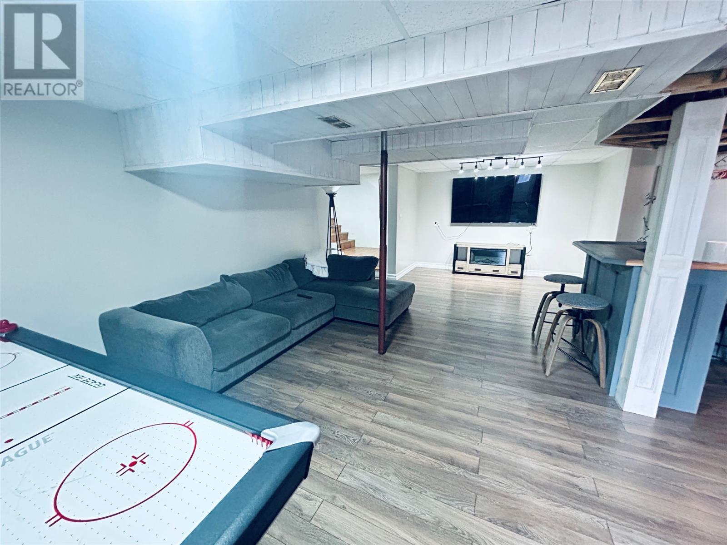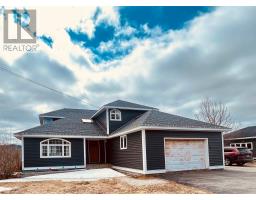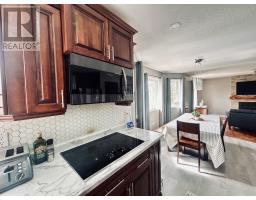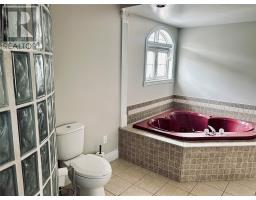3 Bedroom
2 Bathroom
3,350 ft2
2 Level
Above Ground Pool
$299,000
Discover this stunning executive family home nestled in the picturesque town of Kings Point! Situated on an oversized lot, this spacious three-bedroom, one-and-a-half-bathroom beauty offers over 3,000 square feet of luxurious living space, perfect for a growing family. Step inside and be greeted by gorgeous hardwood floors that flow seamlessly throughout the home, creating a warm and inviting atmosphere. The open-concept kitchen is a chef's dream, featuring high-end finishes and ample counter space, making meal preparation a true pleasure. Heating thehome is a wood oil furnance also with electric option also to keep you warm and comfortable all year round. The attached garage is ideal for the handyman in your life, offering plenty of space for tools, toys, or projects.The resort-like backyard is an absolute highlight, providing a private oasis to unwind or entertain guests. Imagine relaxing on the two-tier deck while watching the kids play in the above-ground pool, taking in the scenic views, or simply enjoying the tranquility of this beautiful space.If you’re looking for even more space, the basement offers an amazing entertainer's dream complete with a wet bar and an extra bedroom. This additional space is perfect for hosting parties or providing a private retreat for guests.A spacious 20 x 20 detached garage offers additional storage or workspace, perfect for hobbyists or those needing extra room.The property features a convenient 20 x 20 attached garage, providing easy access to the main living area.The roof is only six years old, ensuring durability and peace of mind. Walk-Out BasementA walk-out basement adds to the home's functionality and provides easy access to the stunning outdoor spaces.This property is perfect for families who want room to grow, with every detail carefully crafted to offer both style and function. Don’t miss your chance to own this remarkable home in one of the most gorgeous towns in the area. (id:47656)
Property Details
|
MLS® Number
|
1283660 |
|
Property Type
|
Single Family |
|
Pool Type
|
Above Ground Pool |
Building
|
Bathroom Total
|
2 |
|
Bedrooms Above Ground
|
3 |
|
Bedrooms Total
|
3 |
|
Appliances
|
Cooktop, Dishwasher, Refrigerator, Microwave, Oven - Built-in, Stove, Washer, Dryer |
|
Architectural Style
|
2 Level |
|
Constructed Date
|
1992 |
|
Construction Style Attachment
|
Detached |
|
Exterior Finish
|
Vinyl Siding |
|
Fixture
|
Drapes/window Coverings |
|
Flooring Type
|
Hardwood, Laminate, Other |
|
Foundation Type
|
Concrete |
|
Half Bath Total
|
1 |
|
Heating Fuel
|
Electric, Oil, Wood |
|
Stories Total
|
2 |
|
Size Interior
|
3,350 Ft2 |
|
Type
|
House |
|
Utility Water
|
Municipal Water |
Parking
|
Attached Garage
|
|
|
Detached Garage
|
|
Land
|
Acreage
|
No |
|
Fence Type
|
Fence |
|
Sewer
|
Municipal Sewage System |
|
Size Irregular
|
54. 9 X 36.6 X 54.6 X 36.6 |
|
Size Total Text
|
54. 9 X 36.6 X 54.6 X 36.6|under 1/2 Acre |
|
Zoning Description
|
Res |
Rooms
| Level |
Type |
Length |
Width |
Dimensions |
|
Second Level |
Other |
|
|
10 X 10 |
|
Second Level |
Bedroom |
|
|
13 X 9 |
|
Second Level |
Bedroom |
|
|
16 X 15 |
|
Second Level |
Bath (# Pieces 1-6) |
|
|
14 X 10 |
|
Second Level |
Bedroom |
|
|
16 X 12 |
|
Second Level |
Other |
|
|
10 X 12 |
|
Basement |
Office |
|
|
11 X 11 |
|
Basement |
Utility Room |
|
|
27 X 19 |
|
Basement |
Storage |
|
|
14 X 14 |
|
Basement |
Games Room |
|
|
32 X17 |
|
Main Level |
Not Known |
|
|
20 X 20 |
|
Main Level |
Laundry Room |
|
|
6 X 6 |
|
Main Level |
Dining Room |
|
|
11 X 11 |
|
Main Level |
Family Room/fireplace |
|
|
10 X 10 |
|
Main Level |
Living Room |
|
|
15 X 15 |
|
Main Level |
Bath (# Pieces 1-6) |
|
|
4 X 4 |
|
Main Level |
Kitchen |
|
|
32 X 13 |
|
Main Level |
Porch |
|
|
9 X 17 |
https://www.realtor.ca/real-estate/28191248/25-high-street-kings-point







