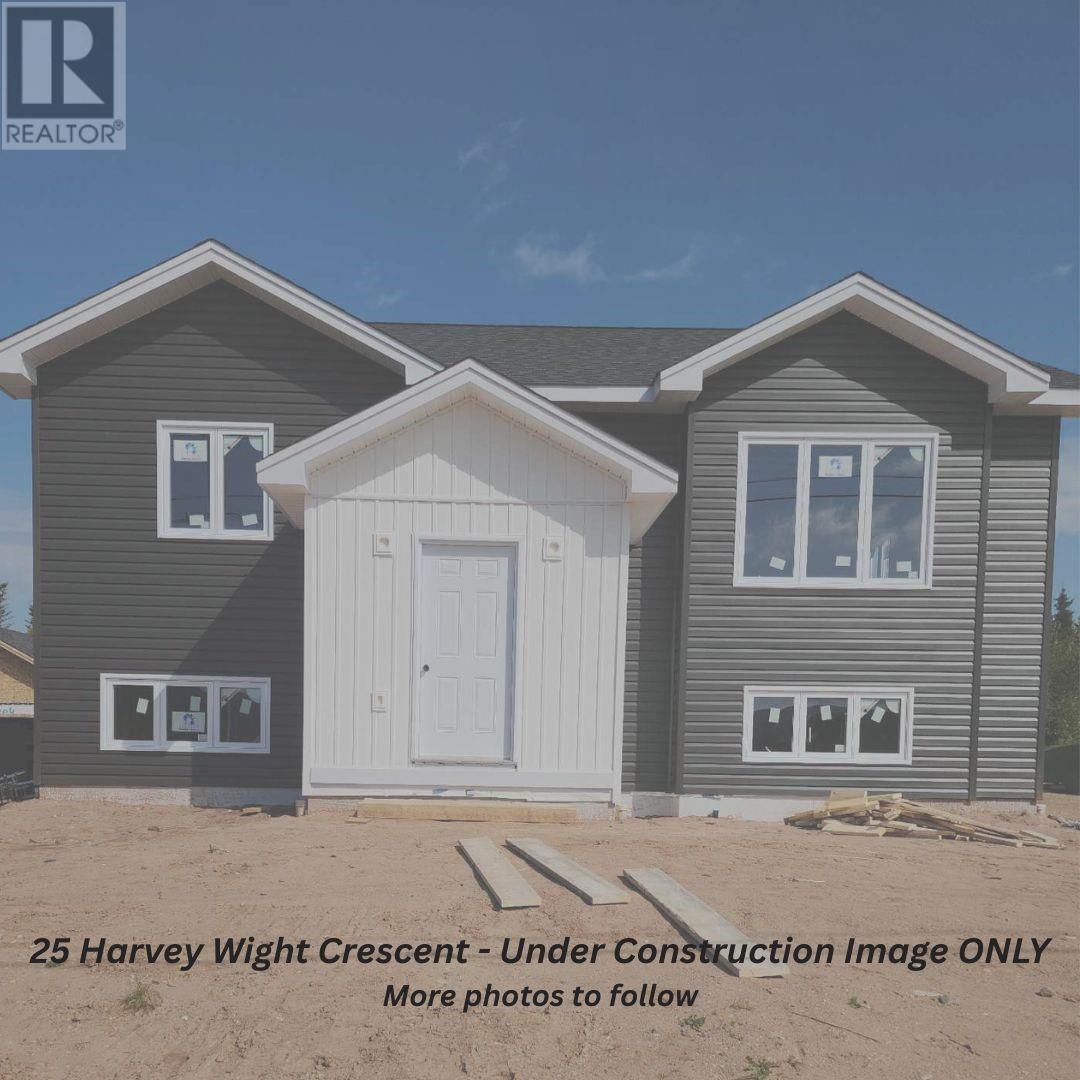3 Bedroom
2 Bathroom
2,500 ft2
Air Exchanger
Baseboard Heaters, Heat Pump
Partially Landscaped
$469,000
Welcome to this stunning brand new build in the picturesque town of Pasadena, where natural beauty meets modern design. Perfectly positioned to capture every angle of light, this home offers peaceful sunrises over your backyard and spectacular sunsets shining through the front windows as the sun sets over the Humber Valley. Step inside to discover an open-concept main floor that seamlessly combines the living room, dining area, and kitchen into one inviting space, perfect for family living or entertaining guests. The kitchen is thoughtfully designed with a sink overlooking the backyard, a peninsula offering additional prep space, and pendant lighting that adds a stylish modern touch. The main floor is completed by three spacious bedrooms and two full bathrooms, including a stunning primary suite with a luxurious ensuite featuring a custom-tiled shower. A second full bathroom serves the additional bedrooms with contemporary finishes and functional design. Downstairs, the basement of the main home expands your living space with a bright and spacious rec room, a practical laundry area, and convenient under-stair storage. Adding incredible versatility, this property also includes an unfinished apartment with rough-in plumbing already planned for a one-bedroom, one-bathroom layout. This space provides an excellent opportunity for a future rental suite, in-law apartment, or mortgage helper, making the home as practical as it is beautiful. Set on a lovely lot in a family-friendly community, this home offers easy access to Pasadena’s schools, shops, and recreational amenities while placing you only minutes from the stunning natural landscapes of the Humber Valley. Combining brand new construction, stylish finishes, and outstanding potential, this home is an exceptional opportunity for families or professionals looking to settle in one of Newfoundland’s most desirable towns. (id:47656)
Property Details
|
MLS® Number
|
1291085 |
|
Property Type
|
Single Family |
|
Equipment Type
|
None |
|
Rental Equipment Type
|
None |
Building
|
Bathroom Total
|
2 |
|
Bedrooms Above Ground
|
3 |
|
Bedrooms Total
|
3 |
|
Constructed Date
|
2025 |
|
Construction Style Attachment
|
Detached |
|
Construction Style Split Level
|
Split Level |
|
Cooling Type
|
Air Exchanger |
|
Exterior Finish
|
Vinyl Siding |
|
Flooring Type
|
Laminate, Mixed Flooring |
|
Foundation Type
|
Concrete |
|
Heating Fuel
|
Electric |
|
Heating Type
|
Baseboard Heaters, Heat Pump |
|
Size Interior
|
2,500 Ft2 |
|
Type
|
Two Apartment House |
|
Utility Water
|
Municipal Water |
Land
|
Acreage
|
No |
|
Landscape Features
|
Partially Landscaped |
|
Sewer
|
Municipal Sewage System |
|
Size Irregular
|
22.860m X 44.00m |
|
Size Total Text
|
22.860m X 44.00m|7,251 - 10,889 Sqft |
|
Zoning Description
|
Res |
Rooms
| Level |
Type |
Length |
Width |
Dimensions |
|
Main Level |
Bath (# Pieces 1-6) |
|
|
5'6""x8' |
|
Main Level |
Bedroom |
|
|
9'4""x9'6"" |
|
Main Level |
Bedroom |
|
|
9'4""x9'6"" |
|
Main Level |
Ensuite |
|
|
5'x8'4"" |
|
Main Level |
Primary Bedroom |
|
|
12'x12'8"" |
|
Main Level |
Living Room |
|
|
16'x11'7"" |
|
Main Level |
Kitchen |
|
|
16'x11'1"" |
|
Main Level |
Dining Room |
|
|
16'x9'3"" |
https://www.realtor.ca/real-estate/28935752/25-harvey-wight-crescent-pasadena



