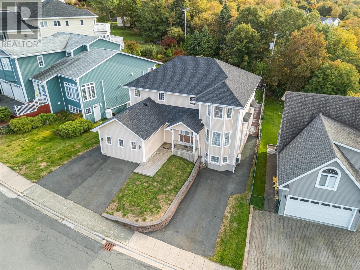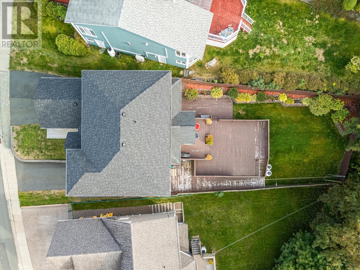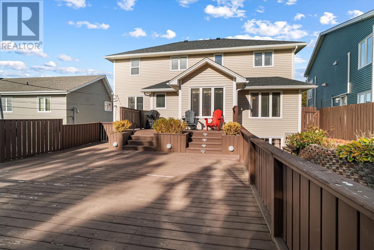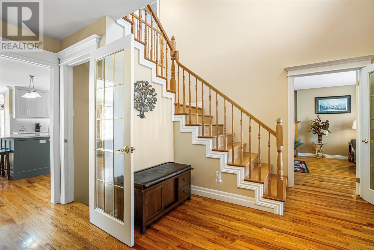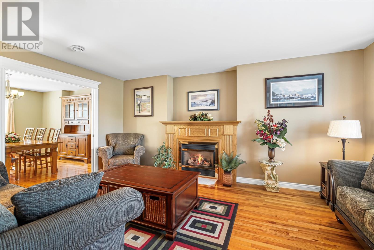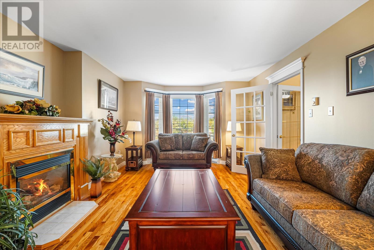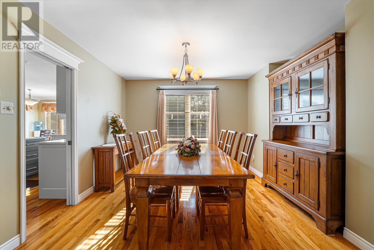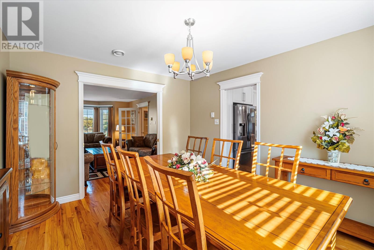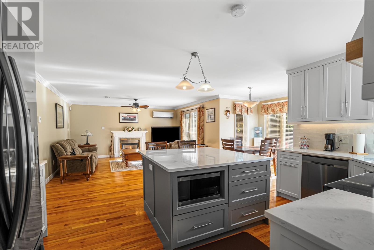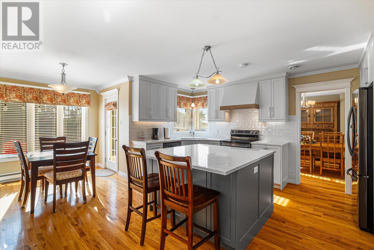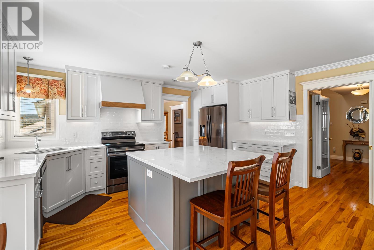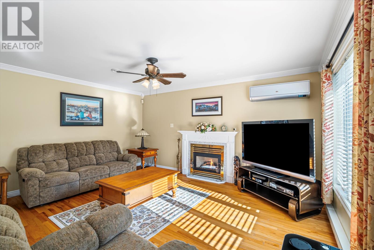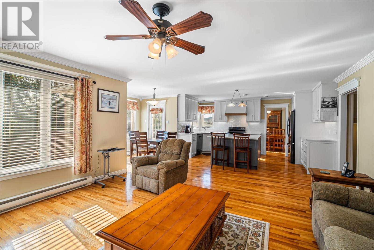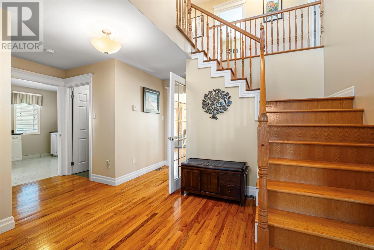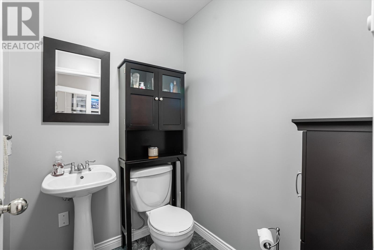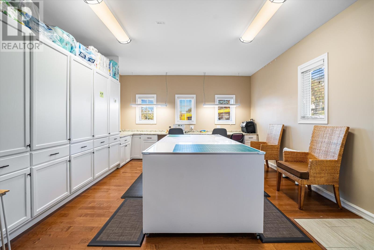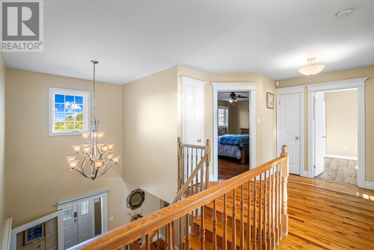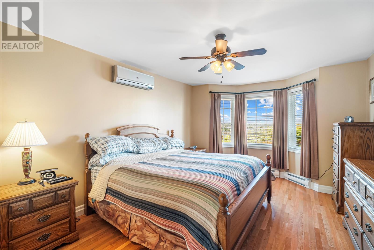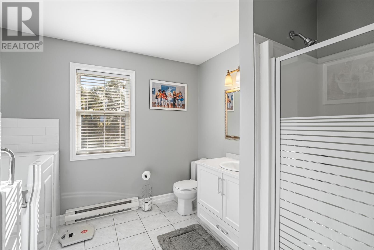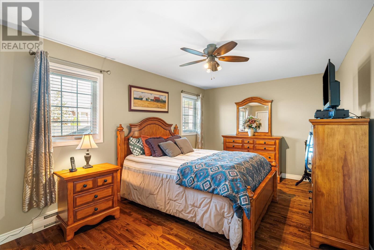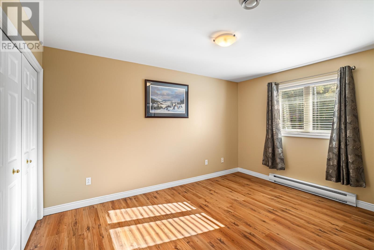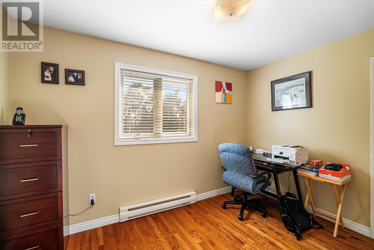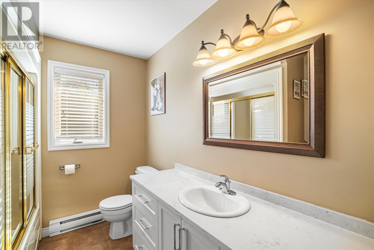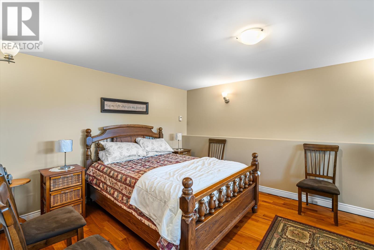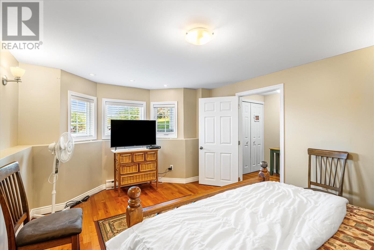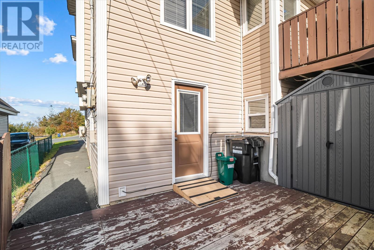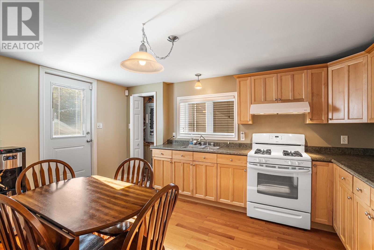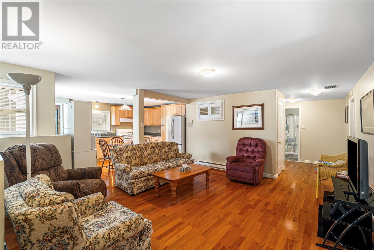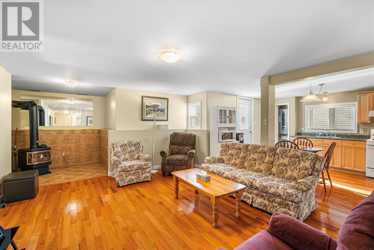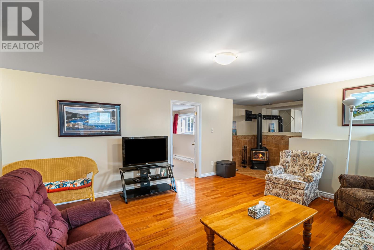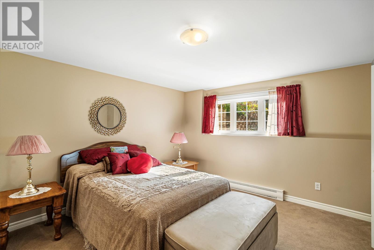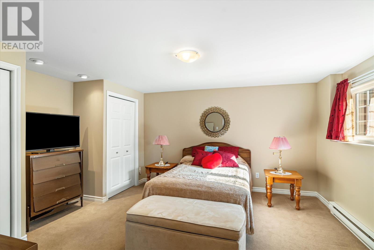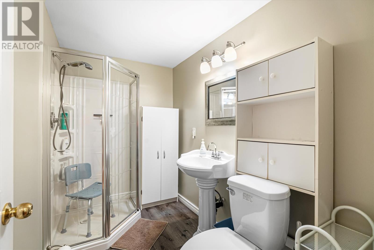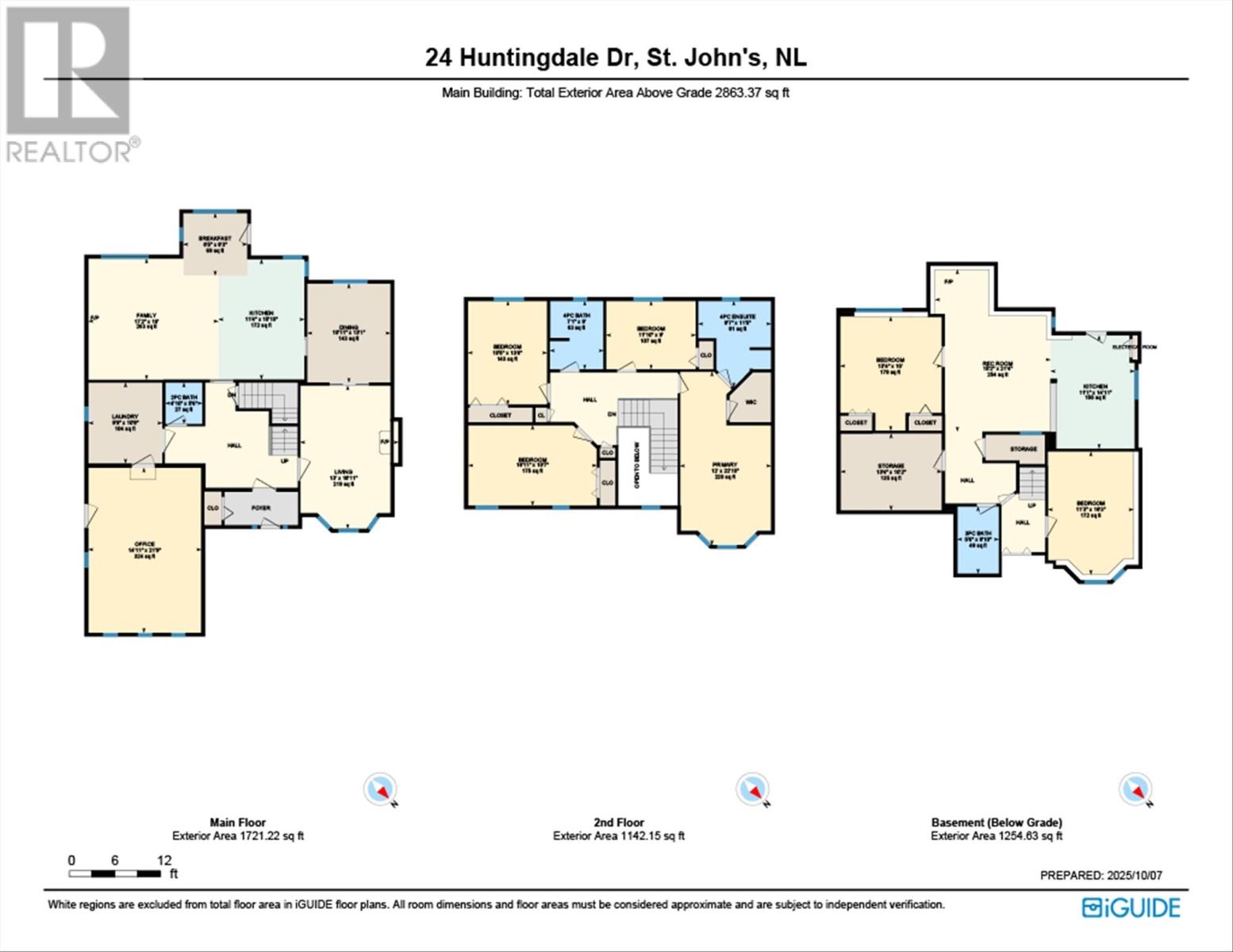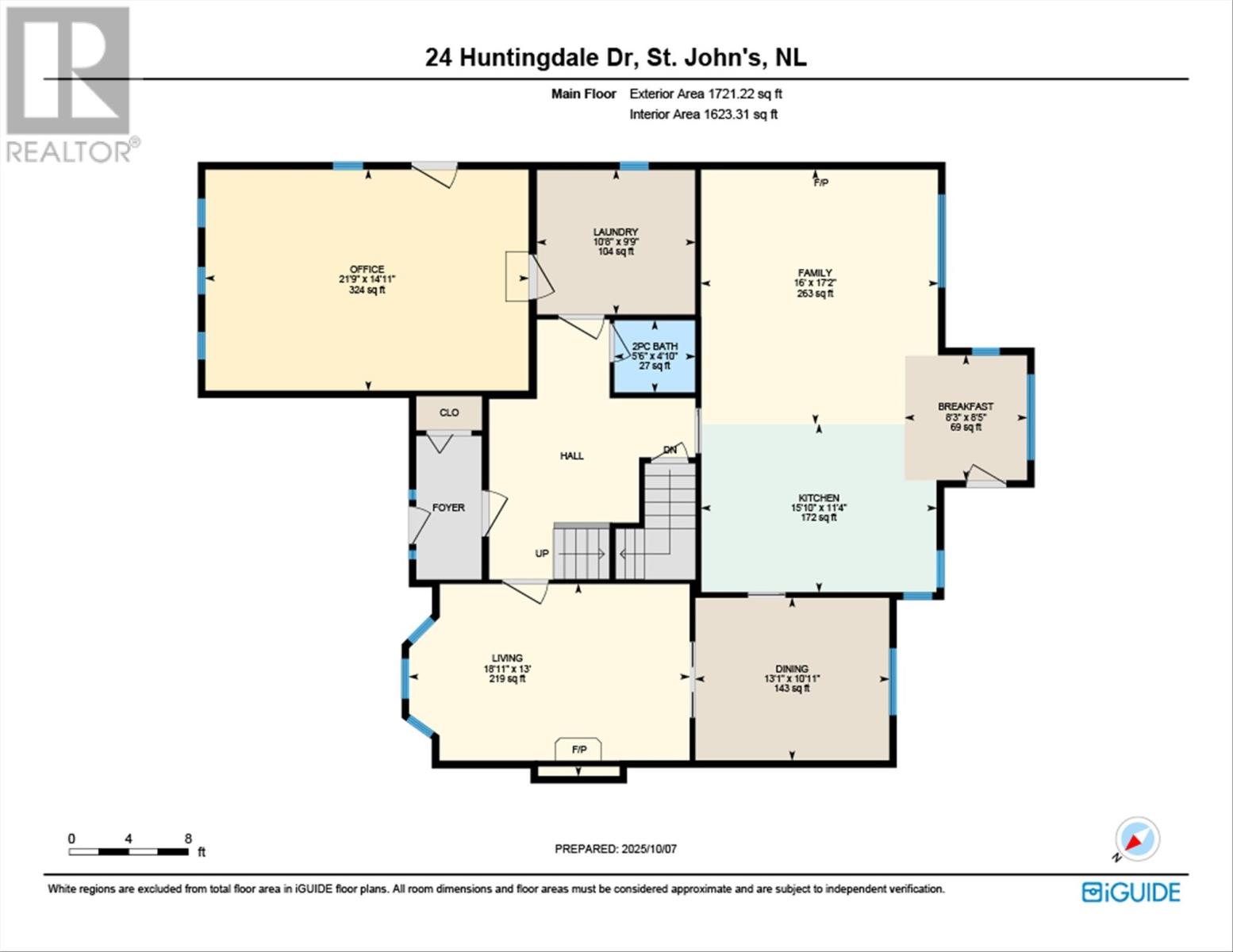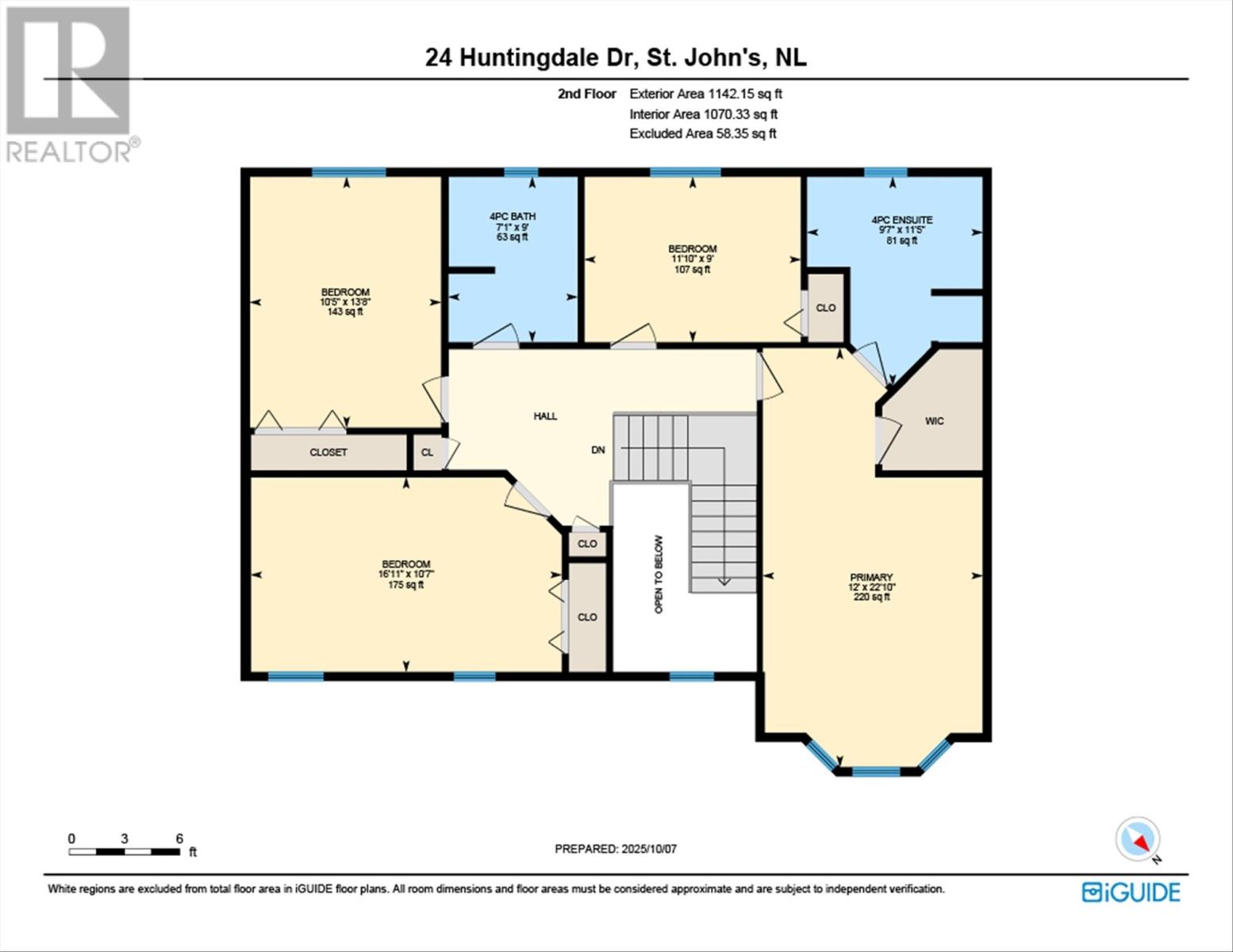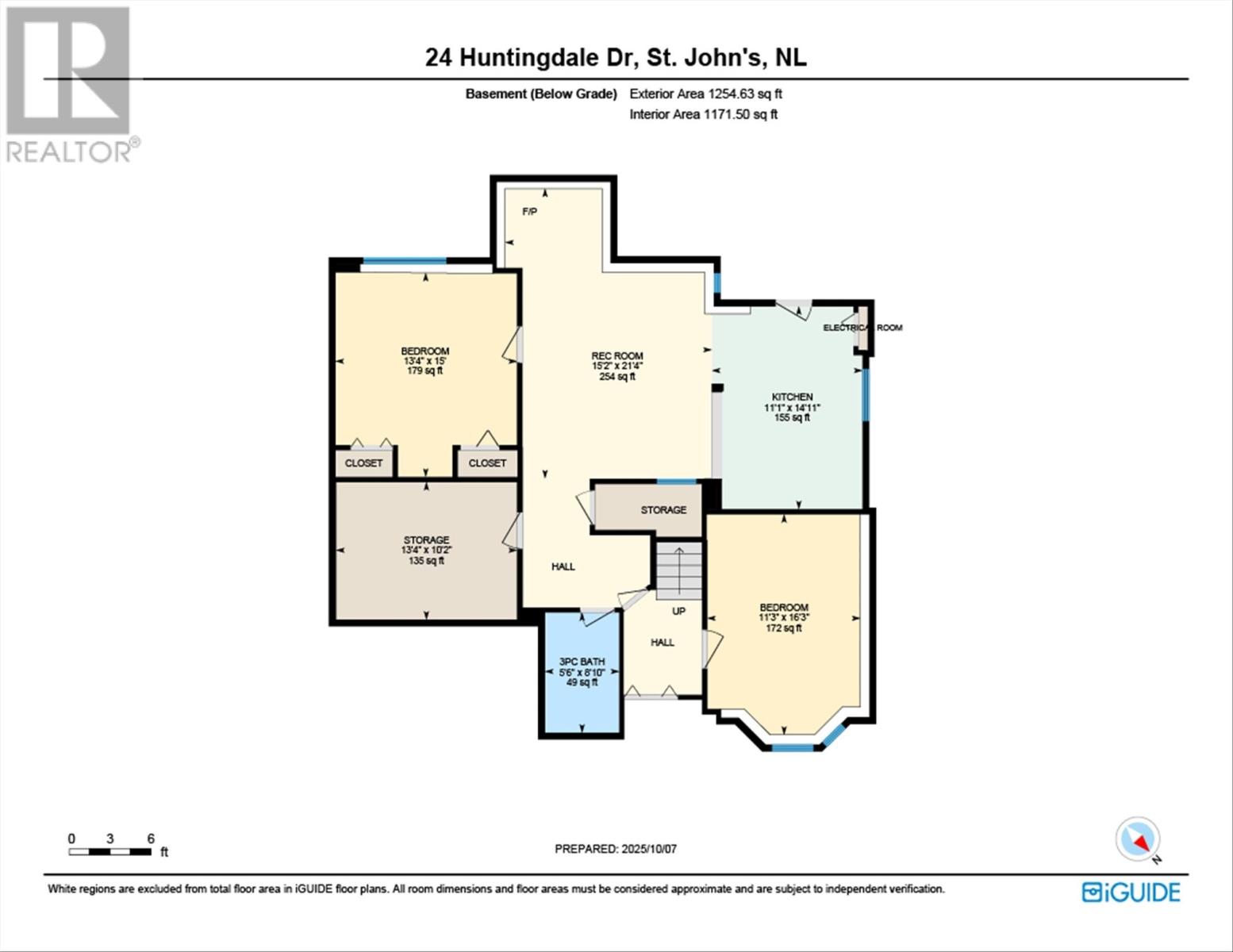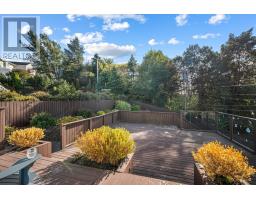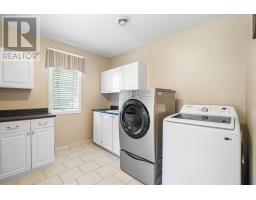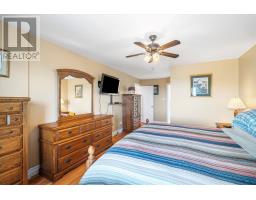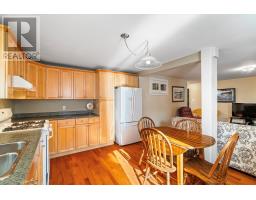24 Huntingdale Drive St. John's, Newfoundland & Labrador A1G 1T9
$549,900
Located in the quiet Richmond Hill area of Kilbride east, 24 Huntingdale sits on a generous lot backing onto mature green space, capturing warm evening sun from its oversized rear deck. With more than 4000 sq/ft of fully developed living space, this home blends comfort, functionality, and flexibility for modern family living. The exterior has just received brand new fibreglass shingles (2025), and two paved driveways provide ample parking - the second with flat walking path access to the rear yard and ground-level entry to the bright in-law suite. Inside, a spacious foyer opens to a bright, flowing main level with hardwood floors and natural light throughout. The kitchen has been fully renovated with quartz countertops, ceiling-height cabinetry, subway tile backsplash, stainless steel appliances, and a large centre island that connects seamlessly to the family room with propane fireplace and breakfast nook overlooking the backyard. A formal dining room and a cozy living room with another propane fireplace provide additional gathering spaces. The attached garage has been converted into a stunning hobby studio with built-ins, shelving, and a large working island, which could be restored to garage use if desired. A well-appointed laundry room with cabinetry and sink adds everyday convenience. Upstairs features 4 bedrooms, including a spacious primary suite with walk-in closet, mini split, and ensuite with shower and accessible walk-in soaker tub. The developed walkout basement adds even more flexibility, offering a fifth bedroom or rec room plus a bright in-law suite with propane range, propane fireplace, and above-ground windows. Heating and cooling are managed by electric baseboards and mini-split heat pumps, complimented by propane fireplaces for efficient year-round comfort. A rare opportunity to own a beautifully maintained, thoughtfully upgraded home in one of Kilbride’s most established neighbourhoods. Earliest presentation of offers Wednesday, Oct 15 at noon. (id:47656)
Open House
This property has open houses!
2:00 pm
Ends at:4:00 pm
Stephen Moss
12:00 pm
Ends at:2:00 pm
Kayla Hickey
Property Details
| MLS® Number | 1291400 |
| Property Type | Single Family |
| Amenities Near By | Recreation, Shopping |
| Equipment Type | Propane Tank |
| Rental Equipment Type | Propane Tank |
Building
| Bathroom Total | 4 |
| Bedrooms Above Ground | 4 |
| Bedrooms Below Ground | 2 |
| Bedrooms Total | 6 |
| Appliances | Range - Gas |
| Architectural Style | 2 Level |
| Constructed Date | 2000 |
| Construction Style Attachment | Detached |
| Exterior Finish | Vinyl Siding |
| Fireplace Fuel | Propane |
| Fireplace Present | Yes |
| Fireplace Type | Insert |
| Flooring Type | Hardwood, Laminate, Mixed Flooring |
| Half Bath Total | 1 |
| Heating Fuel | Electric, Propane |
| Heating Type | Baseboard Heaters, Mini-split |
| Size Interior | 4,117 Ft2 |
| Type | Two Apartment House |
| Utility Water | Municipal Water |
Parking
| Attached Garage | |
| Other |
Land
| Acreage | No |
| Land Amenities | Recreation, Shopping |
| Sewer | Municipal Sewage System |
| Size Irregular | 50x144x35x140 |
| Size Total Text | 50x144x35x140|4,051 - 7,250 Sqft |
| Zoning Description | R1 |
Rooms
| Level | Type | Length | Width | Dimensions |
|---|---|---|---|---|
| Second Level | Primary Bedroom | 12x22.10 | ||
| Second Level | Bedroom | 16.11x10.7 | ||
| Second Level | Bedroom | 11.10x9 | ||
| Second Level | Bedroom | 10.5x13.8 | ||
| Second Level | Ensuite | 9.7x11.5 | ||
| Second Level | Bath (# Pieces 1-6) | 7.1x9 | ||
| Basement | Storage | 13.4x10.2 | ||
| Basement | Not Known | 15.2x21.4 | ||
| Basement | Not Known | 11.1x14.11 | ||
| Basement | Bedroom | 11.3x16.3 | ||
| Basement | Bedroom | 13.4x15 | ||
| Basement | Bath (# Pieces 1-6) | 5.6x8.10 | ||
| Main Level | Hobby Room | 14.11x21.9 | ||
| Main Level | Living Room/fireplace | 13x18.11 | ||
| Main Level | Laundry Room | 9.9x10.8 | ||
| Main Level | Kitchen | 11.4x15.10 | ||
| Main Level | Family Room/fireplace | 17.2x16 | ||
| Main Level | Dining Room | 10.11x13.1 | ||
| Main Level | Eating Area | 8.5x8.3 | ||
| Main Level | Bath (# Pieces 1-6) | 4.10x5.6 |
https://www.realtor.ca/real-estate/28971211/24-huntingdale-drive-st-johns
Contact Us
Contact us for more information

