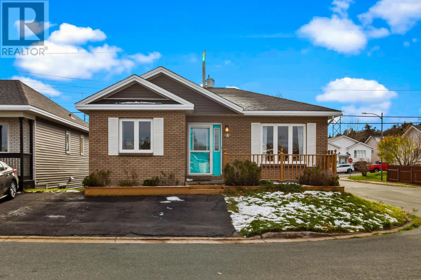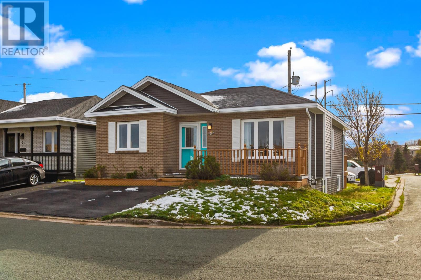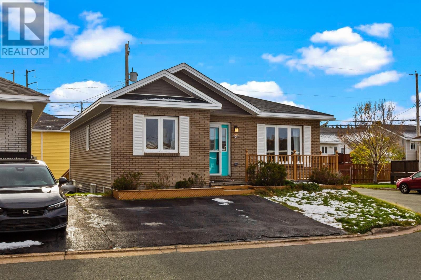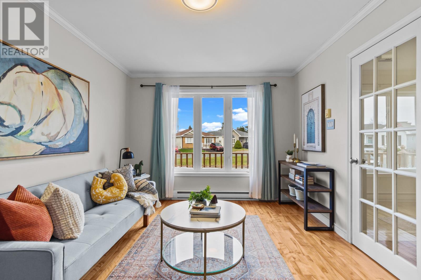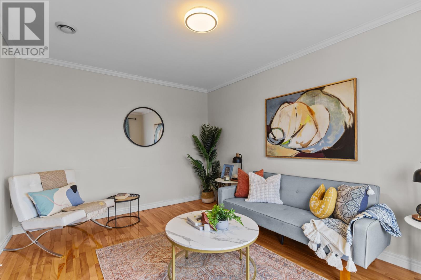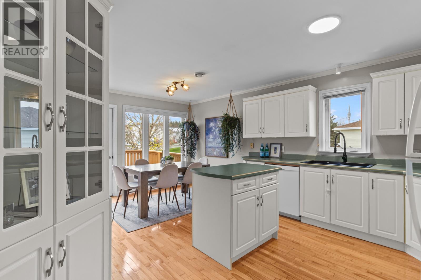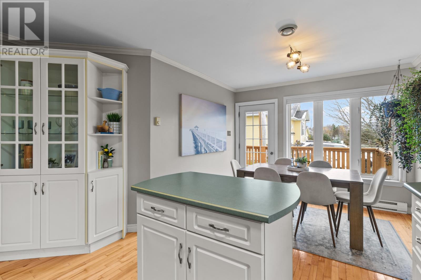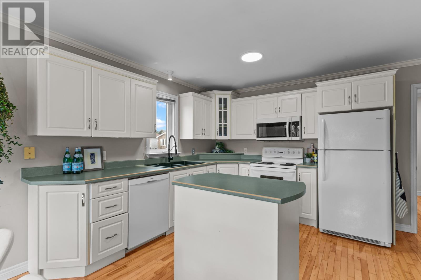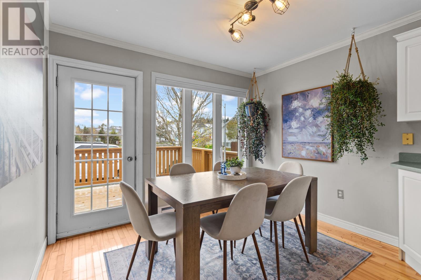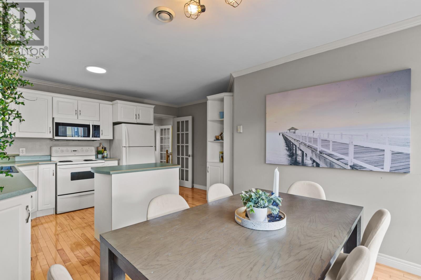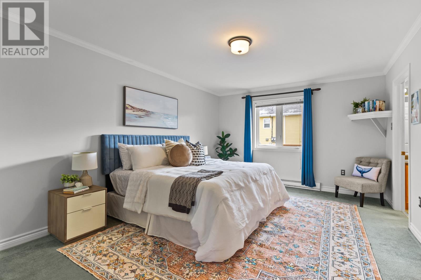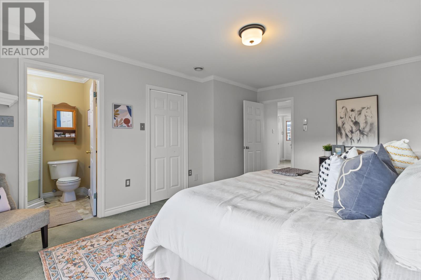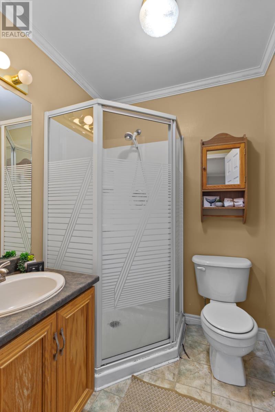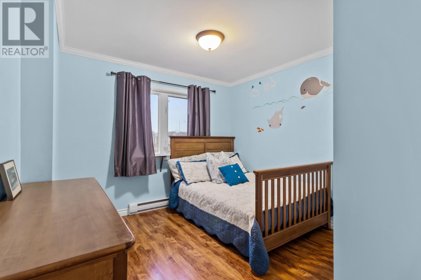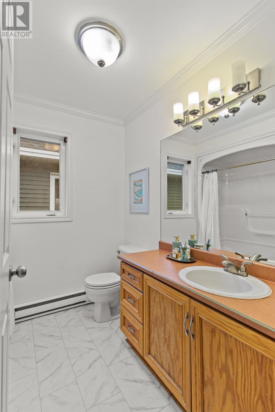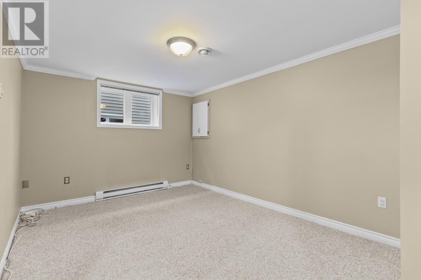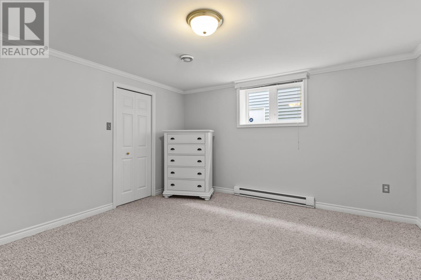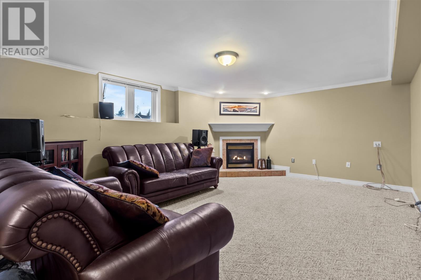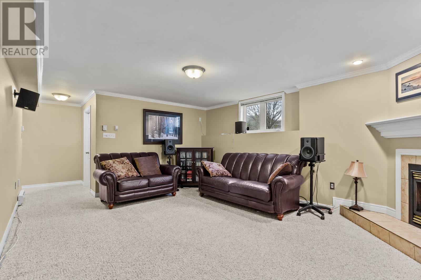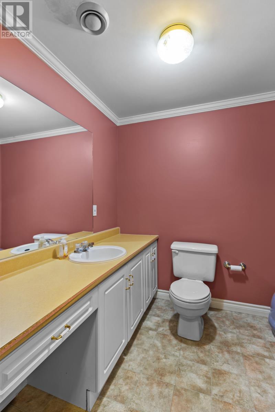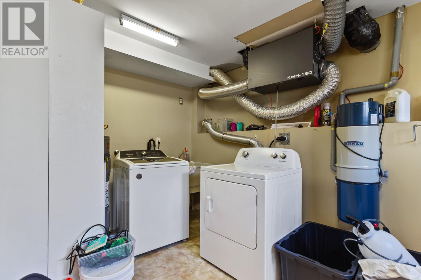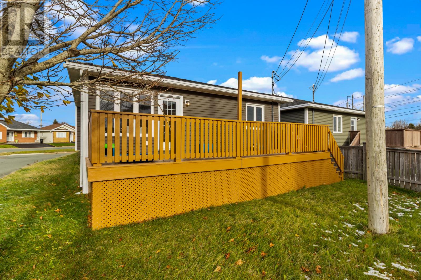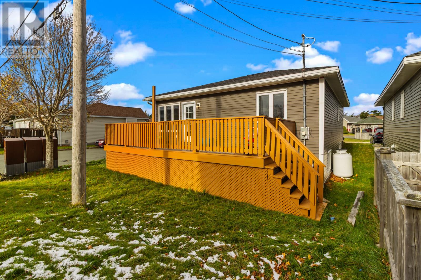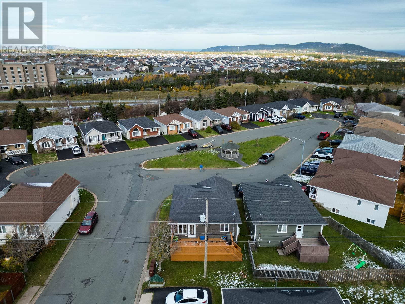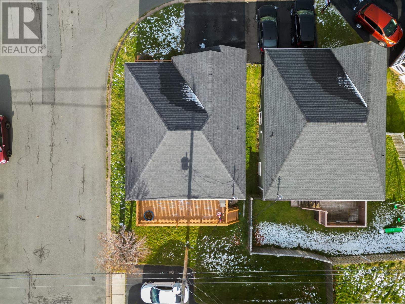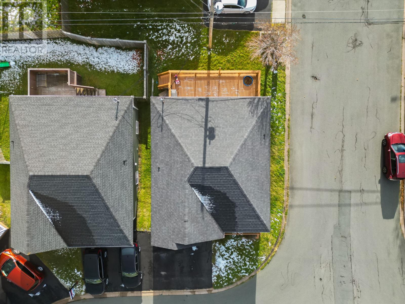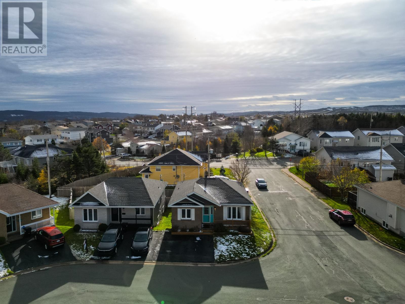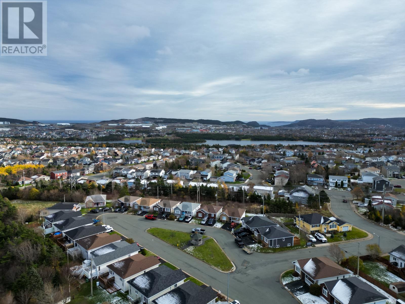3 Bedroom
3 Bathroom
2,140 ft2
Bungalow
Fireplace
Baseboard Heaters
Landscaped
$350,000
Welcome to this lovely single-family bungalow tucked away on a quiet cul-de-sac in the highly sought-after East End. Featuring a bright, inviting layout, this well-maintained home offers comfortable living in a prime location close to shopping, recreation, and all amenities. The main floor includes two spacious bedrooms, including a large primary suite with a walk-in closet and private ensuite. The sun-filled kitchen offers plenty of natural light. Downstairs, you'll find a cozy rec room with a propane fireplace, a generously sized third bedroom, a convenient half bath, plus laundry, ample storage, and a versatile bonus area at the bottom of the stairs—ideal for an office, hobby space, etc.. Enjoy easy-care living with a low-maintenance exterior, siding and shingles updated in 2015, and a sunny back deck perfect for relaxing or entertaining. A warm and inviting home in an excellent neighbourhood—move-in ready and sure to impress! As per sellers direction any initial offers due on Friday, November 21 at 10am and to be left open until 3pm the same day. (id:47656)
Property Details
|
MLS® Number
|
1292440 |
|
Property Type
|
Single Family |
|
Neigbourhood
|
Eastbourne Crescent |
|
Amenities Near By
|
Recreation |
|
Equipment Type
|
Propane Tank |
|
Rental Equipment Type
|
Propane Tank |
Building
|
Bathroom Total
|
3 |
|
Bedrooms Above Ground
|
2 |
|
Bedrooms Below Ground
|
1 |
|
Bedrooms Total
|
3 |
|
Appliances
|
Dishwasher |
|
Architectural Style
|
Bungalow |
|
Constructed Date
|
2000 |
|
Construction Style Attachment
|
Detached |
|
Exterior Finish
|
Wood Shingles, Vinyl Siding |
|
Fireplace Present
|
Yes |
|
Flooring Type
|
Hardwood, Mixed Flooring |
|
Half Bath Total
|
1 |
|
Heating Fuel
|
Electric, Propane |
|
Heating Type
|
Baseboard Heaters |
|
Stories Total
|
1 |
|
Size Interior
|
2,140 Ft2 |
|
Type
|
House |
|
Utility Water
|
Municipal Water |
Land
|
Acreage
|
No |
|
Land Amenities
|
Recreation |
|
Landscape Features
|
Landscaped |
|
Sewer
|
Municipal Sewage System |
|
Size Irregular
|
38x72 |
|
Size Total Text
|
38x72|0-4,050 Sqft |
|
Zoning Description
|
Res |
Rooms
| Level |
Type |
Length |
Width |
Dimensions |
|
Basement |
Bedroom |
|
|
14 x 13 |
|
Main Level |
Kitchen |
|
|
18.6 x 14 |
|
Main Level |
Primary Bedroom |
|
|
17 x 12 |
|
Main Level |
Bedroom |
|
|
11.4 x 10.8 |
|
Main Level |
Living Room |
|
|
14 x10.6 |
https://www.realtor.ca/real-estate/29109497/24-errol-place-st-johns

