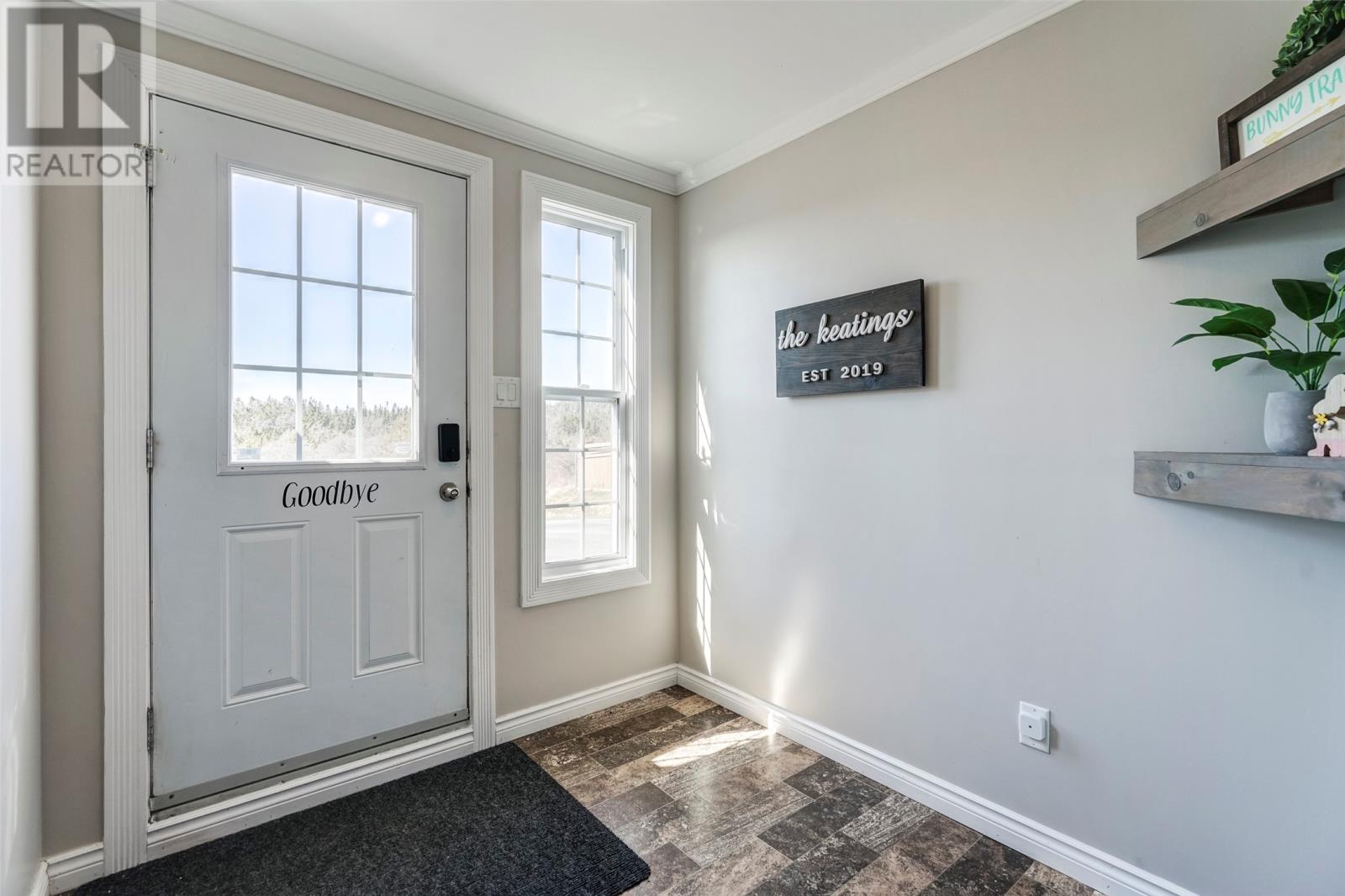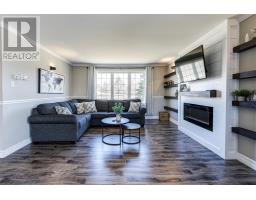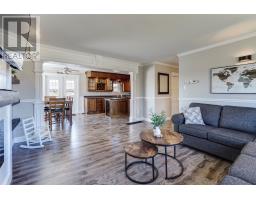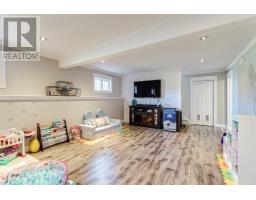3 Bedroom
2 Bathroom
2,137 ft2
Above Ground Pool
Heat Pump
Acreage
Landscaped
$349,900
Welcome to this spacious 3+1 bedroom, 1.5 bathroom split-entry home, ideally located on a generous 1-acre lot. This home offers a fantastic layout, great for family living and entertaining. The main level features a bright and open living room, perfect for family gatherings, and a functional kitchen with plenty of storage space. With 3 comfortable bedrooms on the main floor, plus an additional bedroom and rec room downstairs, there’s ample room for everyone. Step outside to your private backyard retreat! Enjoy relaxing on the large deck, soaking in the hot tub, or cooling off in the above-ground pool. The fire pit area is perfect for cozy evenings with friends and family. You’ll also appreciate the huge 32x38 garage, ideal for vehicles or a workshop, and a 16x24 storage shed for all your outdoor tools and equipment. Brand new shingles in 2025, providing peace of mind for years to come. With a paved driveway and plenty of outdoor space, this home offers a wonderful environment for both relaxation and recreation. This home is an excellent choice for those seeking a comfortable, family-friendly property with great outdoor amenities. Don’t miss out on this opportunity—schedule your showing today! (id:47656)
Property Details
|
MLS® Number
|
1283309 |
|
Property Type
|
Single Family |
|
Amenities Near By
|
Recreation |
|
Pool Type
|
Above Ground Pool |
|
Storage Type
|
Storage Shed |
Building
|
Bathroom Total
|
2 |
|
Bedrooms Total
|
3 |
|
Appliances
|
Dishwasher, Refrigerator, Stove, Washer, Dryer |
|
Constructed Date
|
1997 |
|
Construction Style Attachment
|
Detached |
|
Construction Style Split Level
|
Split Level |
|
Exterior Finish
|
Vinyl Siding |
|
Flooring Type
|
Laminate, Other |
|
Foundation Type
|
Concrete |
|
Half Bath Total
|
1 |
|
Heating Type
|
Heat Pump |
|
Stories Total
|
1 |
|
Size Interior
|
2,137 Ft2 |
|
Type
|
House |
|
Utility Water
|
Municipal Water |
Parking
Land
|
Acreage
|
Yes |
|
Land Amenities
|
Recreation |
|
Landscape Features
|
Landscaped |
|
Sewer
|
Municipal Sewage System |
|
Size Irregular
|
1.07 Acre |
|
Size Total Text
|
1.07 Acre|1 - 3 Acres |
|
Zoning Description
|
Res |
Rooms
| Level |
Type |
Length |
Width |
Dimensions |
|
Basement |
Bath (# Pieces 1-6) |
|
|
8.11 x 4.11 |
|
Basement |
Laundry Room |
|
|
4.6 x 9.5 |
|
Basement |
Recreation Room |
|
|
25.11 x 14.0 |
|
Basement |
Bedroom |
|
|
15.96 x 11.1 |
|
Basement |
Utility Room |
|
|
13.2 x 12.2 |
|
Main Level |
Bedroom |
|
|
8.6 x 11.0 |
|
Main Level |
Bedroom |
|
|
8.6 x 14.4 |
|
Main Level |
Primary Bedroom |
|
|
11.9 x 12.10 |
|
Main Level |
Bath (# Pieces 1-6) |
|
|
7.4 x 12.10 |
|
Main Level |
Kitchen |
|
|
12.2 x 12.10 |
|
Main Level |
Dining Room |
|
|
10.1 x 10.10 |
|
Main Level |
Living Room |
|
|
13.5 x 16.3 |
|
Main Level |
Foyer |
|
|
6.1 x 10.3 |
https://www.realtor.ca/real-estate/28120198/233-old-brigus-road-whitbourne































































































