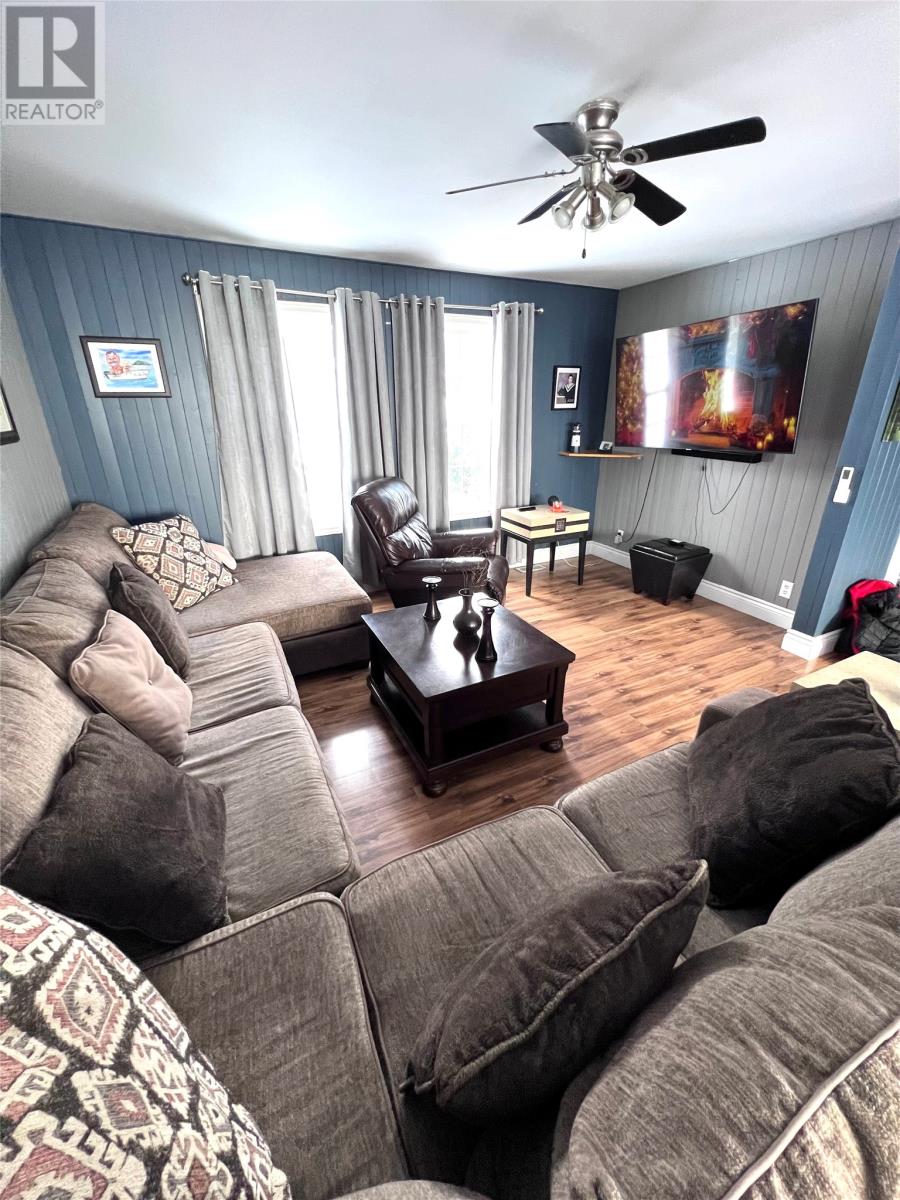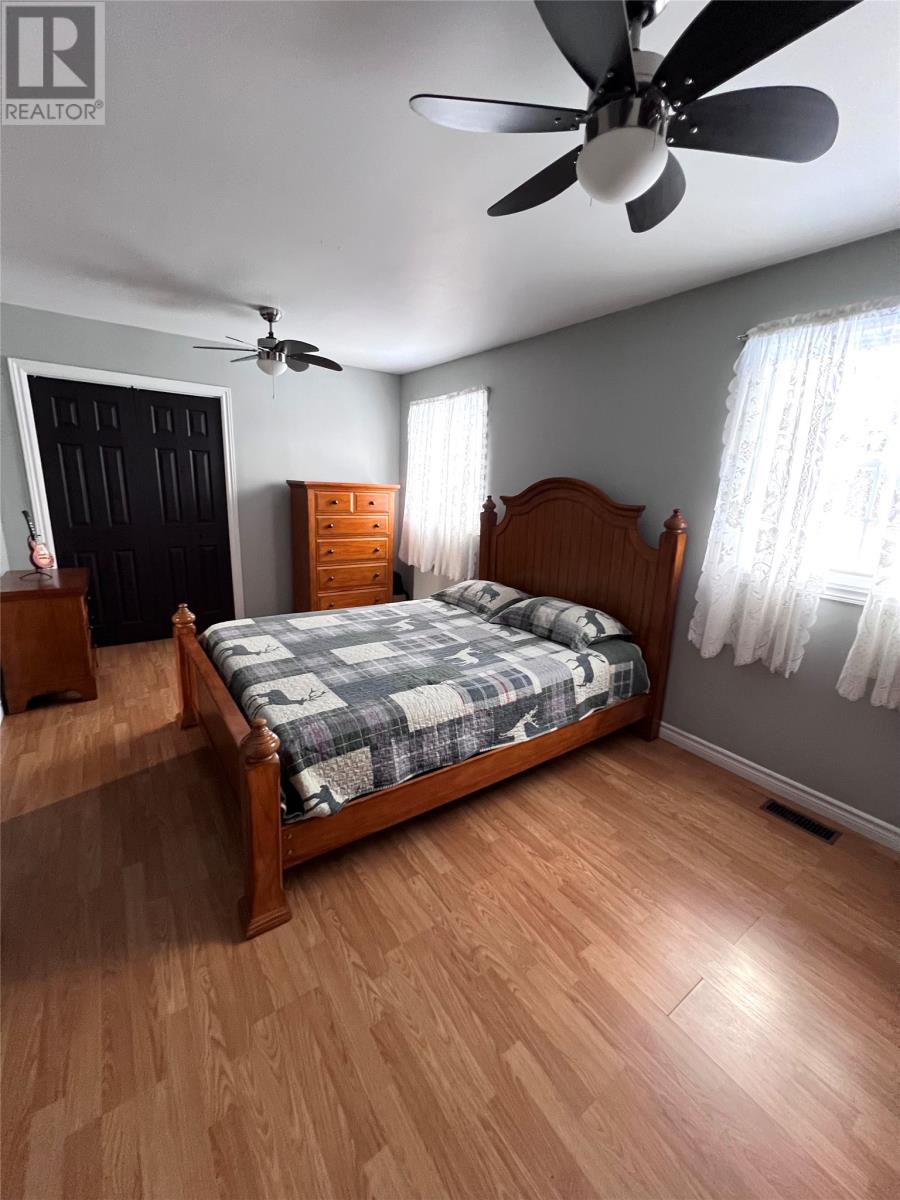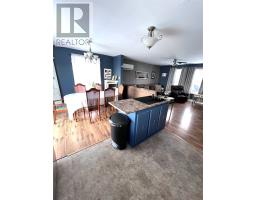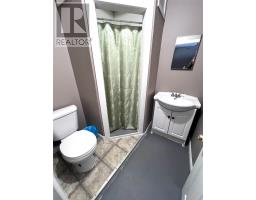2 Bedroom
2 Bathroom
2,002 ft2
Bungalow
Heat Pump
$410,000
This Property has a million dollar view of the Ocean, more garage space than you can ask for, and a right of way road down to the water with a gorgeous level dock and area to enjoy all that York Harbour offers outdoors. Just a scenic 45 minute drive to Corner Brook, sit a 2 bedroom open concept home with 2 baths. This is a perfect spot to retire or downsize to and enjoy the outdoors and salt air. Walk into the front foyer and be greeted with an open concept space, island in the kitchen with built in stovetop. The bedrooms are very bright and spacious, 4 pc bath upstairs the patio doors from the dining area open to a large tiered deck for additional outdoor space. The lower level boasts a oversized recroom, laundry and 3 pc bath, mudroom which has access to the outdoors. There is a detached garage beside the home with space underneath for storage, as well as a huge 3 bay garage with a loft upstairs. The current owners have obtained a right of way and built a road for access to the water there is a nice level space and a dock built off this. Sunsets and Boilups this is a perfect spot to actually enjoy life in Newfoundland. 200 amp service, shingles in 2020, 2 heat pumps one upstairs and one downstairs wood/oil combo heat. Come take a look at the house and fall in love with the view (id:47656)
Property Details
|
MLS® Number
|
1280155 |
|
Property Type
|
Single Family |
|
Equipment Type
|
None |
|
Rental Equipment Type
|
None |
|
View Type
|
Ocean View |
Building
|
Bathroom Total
|
2 |
|
Bedrooms Above Ground
|
2 |
|
Bedrooms Total
|
2 |
|
Appliances
|
Cooktop, Dishwasher |
|
Architectural Style
|
Bungalow |
|
Constructed Date
|
1998 |
|
Exterior Finish
|
Vinyl Siding |
|
Flooring Type
|
Laminate, Other |
|
Foundation Type
|
Concrete |
|
Heating Fuel
|
Oil, Wood |
|
Heating Type
|
Heat Pump |
|
Stories Total
|
1 |
|
Size Interior
|
2,002 Ft2 |
|
Type
|
House |
Parking
Land
|
Access Type
|
Water Access, Year-round Access |
|
Acreage
|
No |
|
Sewer
|
Septic Tank |
|
Size Irregular
|
100 X 200 |
|
Size Total Text
|
100 X 200|.5 - 9.99 Acres |
|
Zoning Description
|
Res |
Rooms
| Level |
Type |
Length |
Width |
Dimensions |
|
Lower Level |
Bath (# Pieces 1-6) |
|
|
3 pc 5 x 6 |
|
Lower Level |
Laundry Room |
|
|
5 x 9 |
|
Lower Level |
Recreation Room |
|
|
27 x 15 |
|
Lower Level |
Mud Room |
|
|
15 x 10 |
|
Main Level |
Bedroom |
|
|
9 x 13 |
|
Main Level |
Primary Bedroom |
|
|
17.07 x 9.10 |
|
Main Level |
Bath (# Pieces 1-6) |
|
|
4 pc 10 x 4.11 |
|
Main Level |
Foyer |
|
|
5.10 x 5 |
|
Main Level |
Living Room |
|
|
13.5 x 14.07 |
|
Main Level |
Not Known |
|
|
18.5 x 10.5 |
https://www.realtor.ca/real-estate/27708839/233-main-road-york-harbour



















































