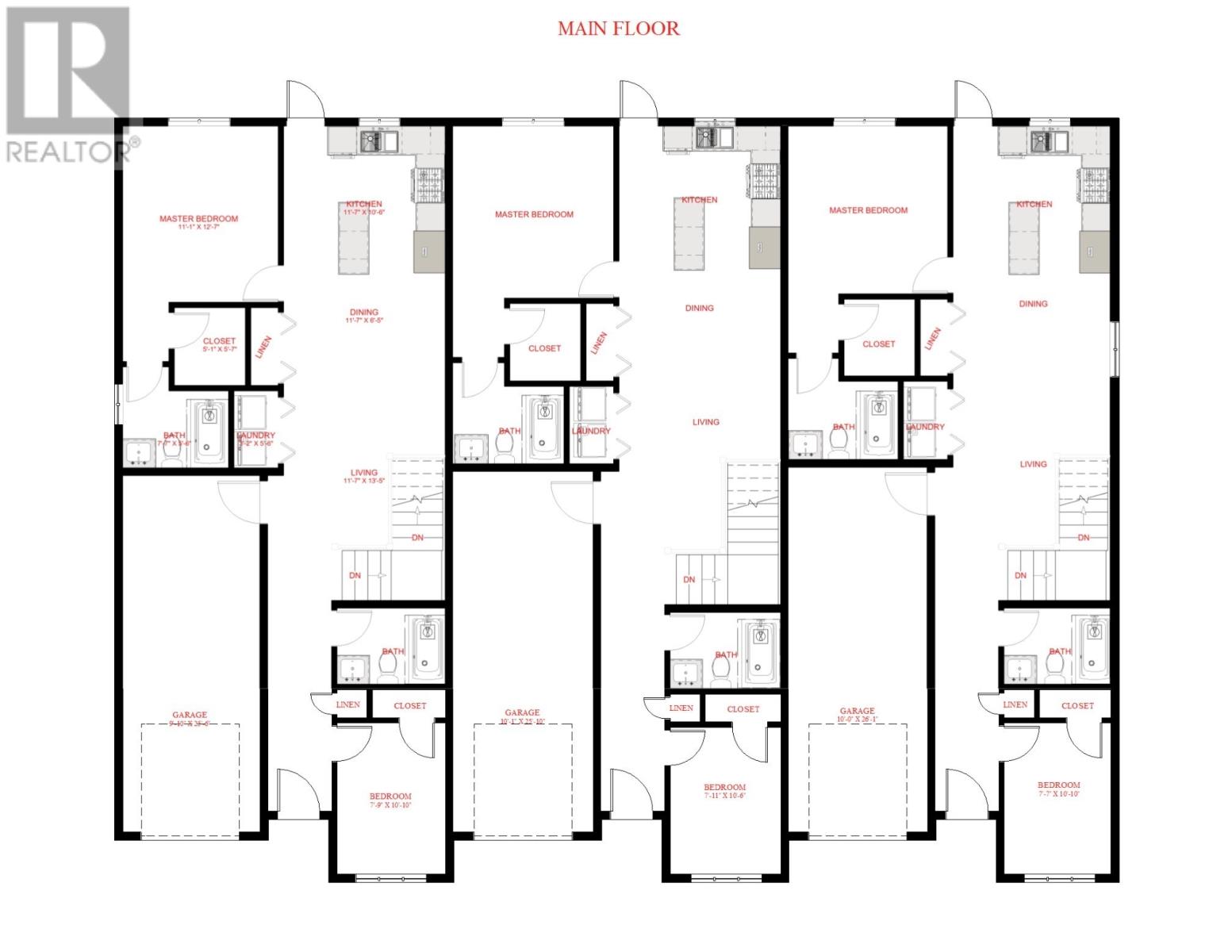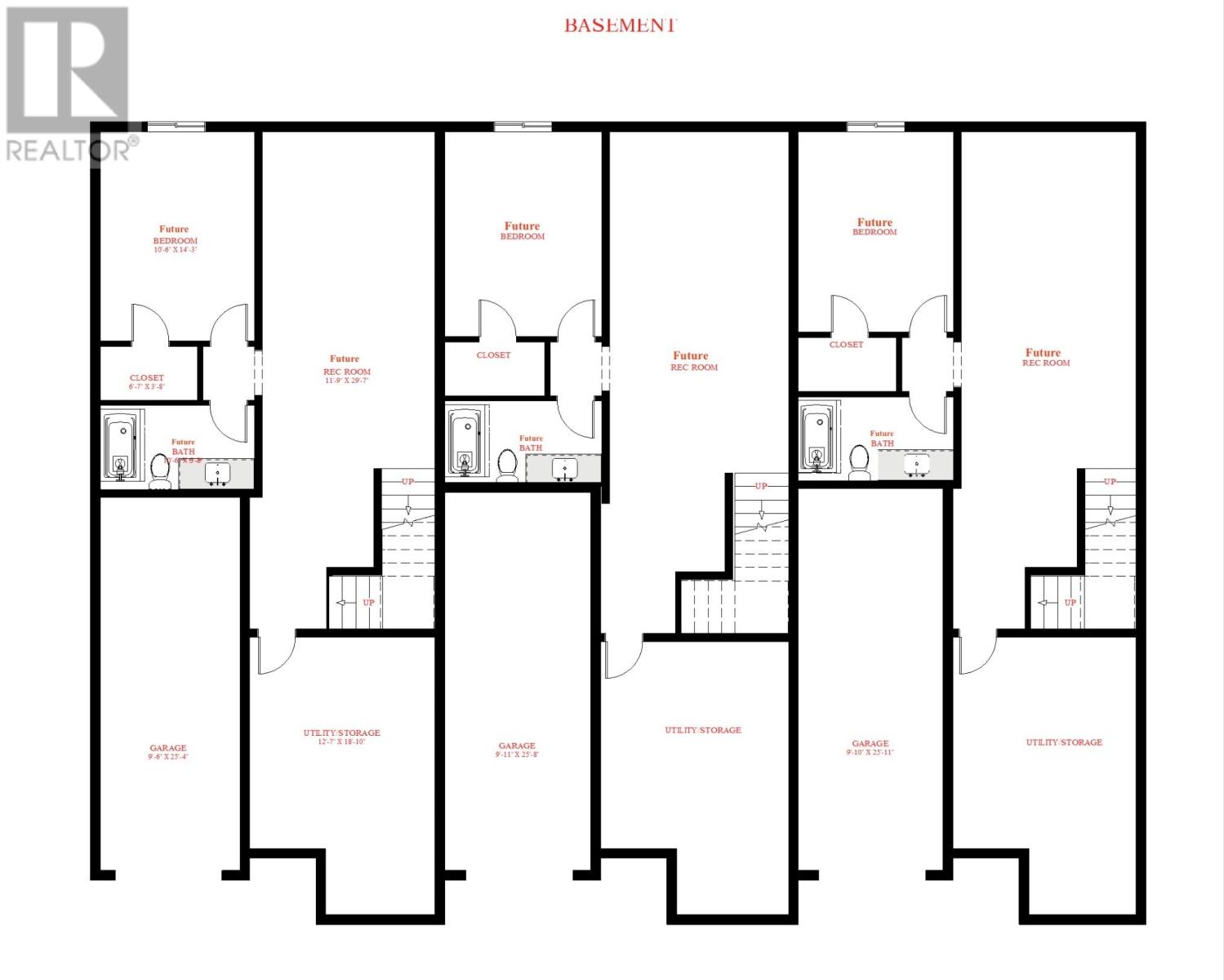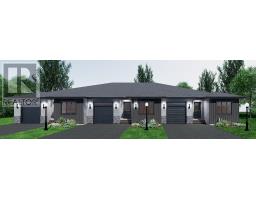23 Tulip Ridge Boulevard Paradise, Newfoundland & Labrador A1L 4B8
2 Bedroom
2 Bathroom
1,875 ft2
Bungalow
Baseboard Heaters
Landscaped
$412,900
End unit town home in a quiet Paradise subdivision. Two bedroom home complete with a living room with an electric fireplace, a dining room and kitchen, a main floor laundry and two full bathrooms including a three piece ensuite. Downstairs can be developed with a recreation room, a third bedroom and a full bathroom. HST included in purchase price when purchased as a principal residence. Purchasers to assign the GST rebate back to the Vendor on closing. (id:47656)
Property Details
| MLS® Number | 1291068 |
| Property Type | Single Family |
| Equipment Type | None |
| Rental Equipment Type | None |
Building
| Bathroom Total | 2 |
| Bedrooms Above Ground | 2 |
| Bedrooms Total | 2 |
| Architectural Style | Bungalow |
| Constructed Date | 2025 |
| Construction Style Attachment | Semi-detached |
| Exterior Finish | Vinyl Siding |
| Flooring Type | Other |
| Foundation Type | Poured Concrete |
| Heating Fuel | Electric |
| Heating Type | Baseboard Heaters |
| Stories Total | 1 |
| Size Interior | 1,875 Ft2 |
| Type | House |
| Utility Water | Municipal Water |
Parking
| Attached Garage | |
| Garage | 1 |
Land
| Acreage | No |
| Landscape Features | Landscaped |
| Sewer | Municipal Sewage System |
| Size Irregular | 31.88 X 114.24 X 31.88 X 114.24 |
| Size Total Text | 31.88 X 114.24 X 31.88 X 114.24|0-4,050 Sqft |
| Zoning Description | Res |
Rooms
| Level | Type | Length | Width | Dimensions |
|---|---|---|---|---|
| Main Level | Laundry Room | 3’ 2” x 5’ 6” | ||
| Main Level | Bath (# Pieces 1-6) | 4 Pce | ||
| Main Level | Bedroom | 7’ 9” x 10’ 10” | ||
| Main Level | Ensuite | 3 Pce | ||
| Main Level | Primary Bedroom | 11’ 1” x 12’ 7” | ||
| Main Level | Kitchen | 10’ 6” x 11’ 7” | ||
| Main Level | Dining Room | 6’ 5” x 11’ 7” | ||
| Main Level | Living Room | 11’ 7” x 13’ 5” |
https://www.realtor.ca/real-estate/28932932/23-tulip-ridge-boulevard-paradise
Contact Us
Contact us for more information







