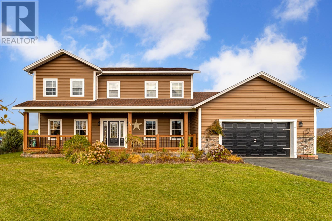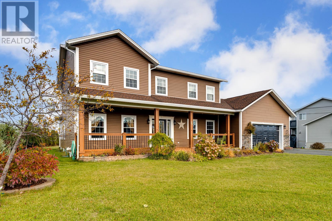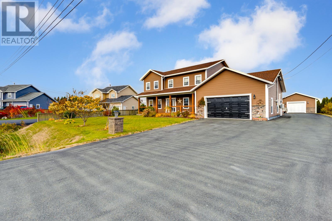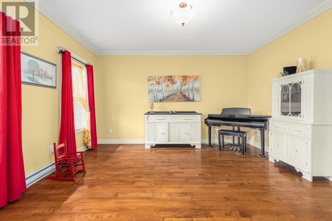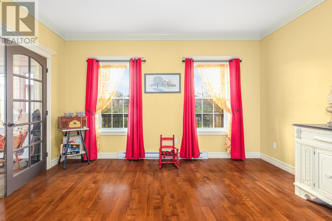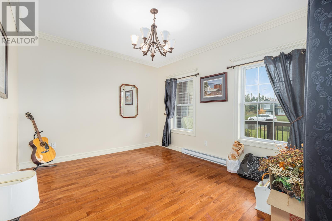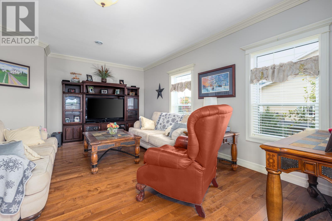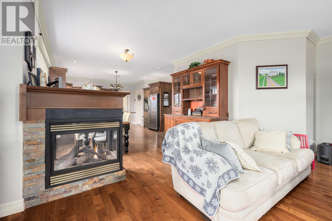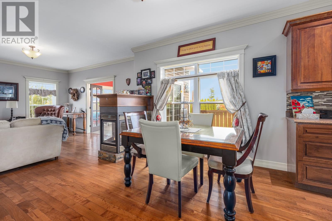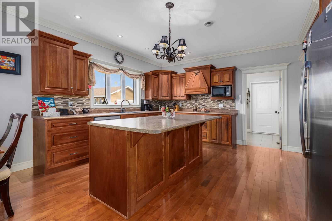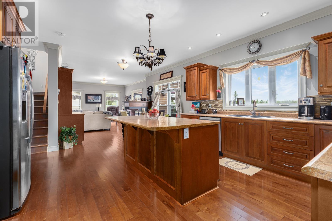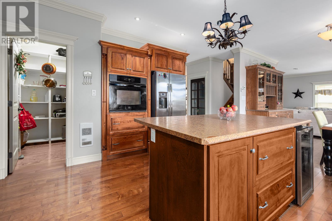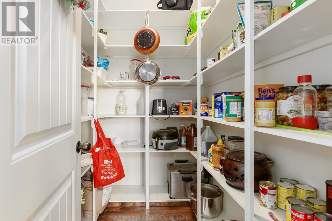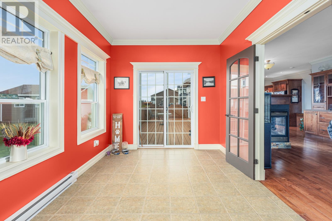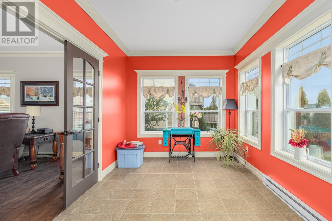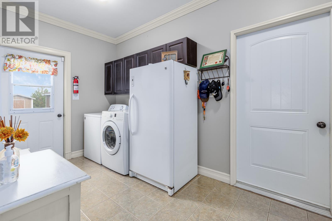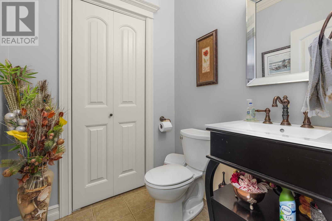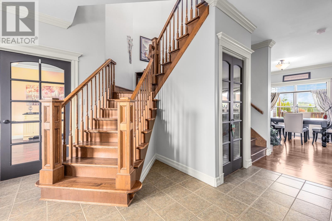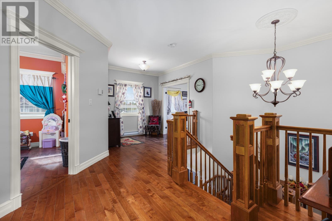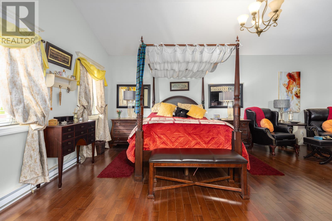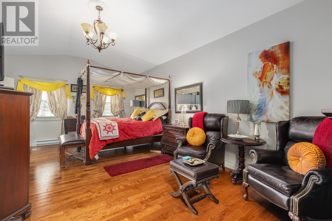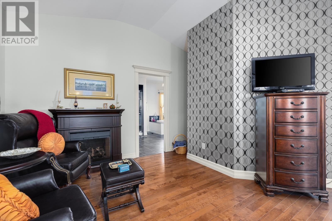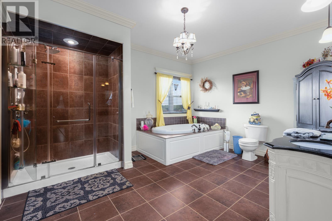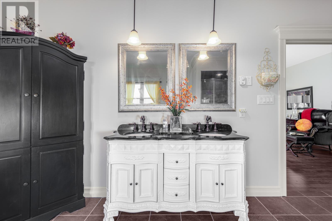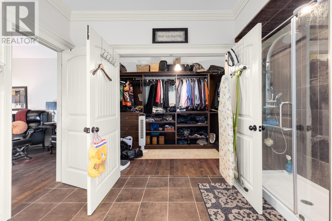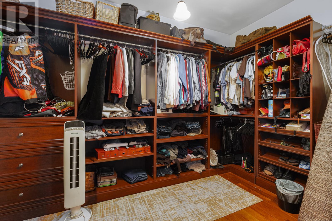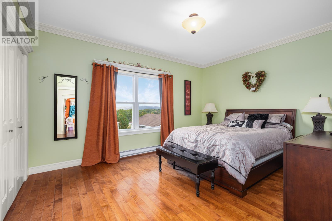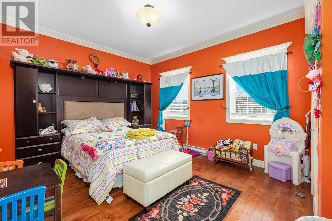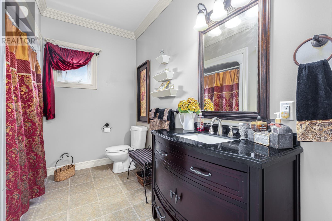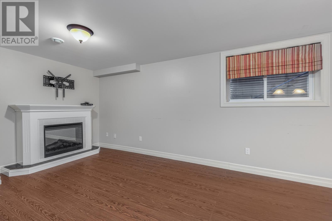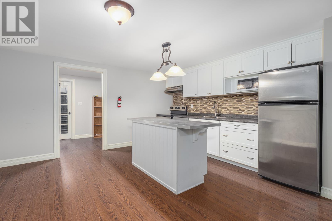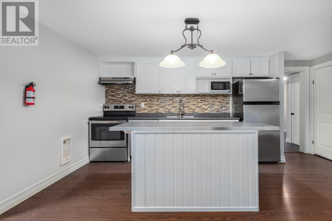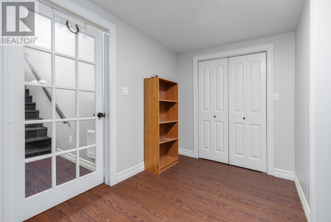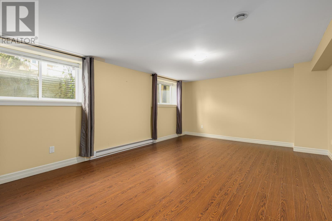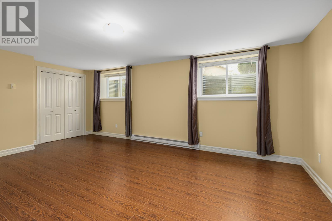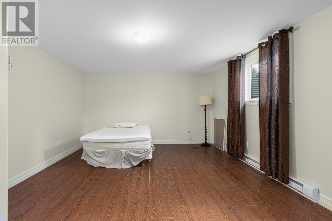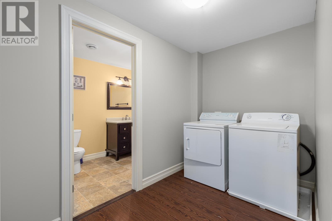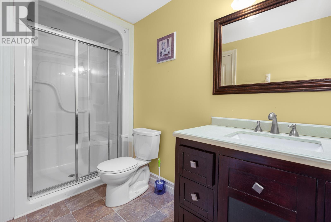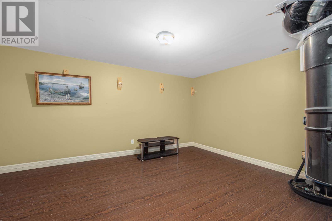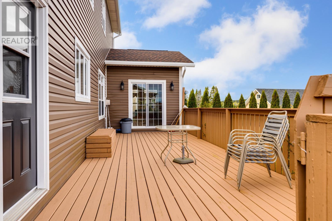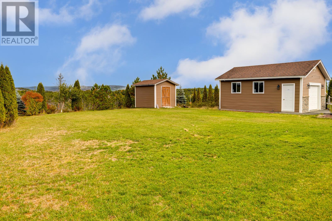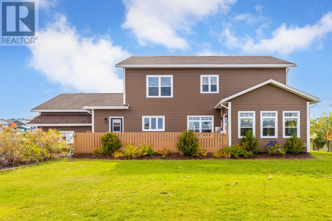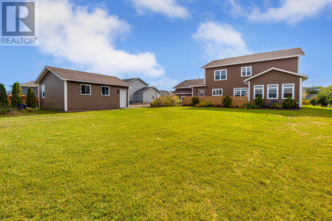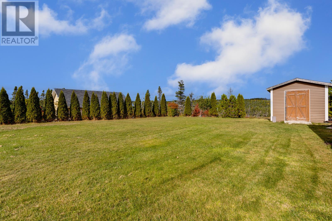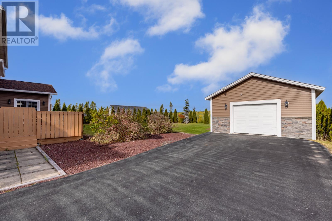5 Bedroom
4 Bathroom
4,431 ft2
2 Level
Mini-Split
$629,900
Welcome to 23 Tamarack Drive in Witless Bay — a stunning executive-style home offering over 4,400 sq. ft. of living space on a spacious, private lot surrounded by nature. This impressive property combines space, functionality, and tranquility, making it the perfect retreat just a short drive from St. John’s and Mount Pearl. Inside, you’ll find a bright and inviting main floor featuring a large kitchen, formal dining room, sunroom, and a flexible room ideal for an office or playroom. The home includes three generously sized bedrooms, including a spacious primary suite. The lower level offers incredible versatility with a large rec room or living area and a complete in-law suite, perfect for extended family or guests. Outside, enjoy the peace and quiet of the greenbelt setting, complete with drive-up access to both the attached and detached garages — a dream setup for storage, hobbies, or outdoor toys. With walking and ATV trails nearby, this home delivers the best of country living with modern comfort and convenience. (id:47656)
Property Details
|
MLS® Number
|
1291816 |
|
Property Type
|
Single Family |
Building
|
Bathroom Total
|
4 |
|
Bedrooms Above Ground
|
3 |
|
Bedrooms Below Ground
|
2 |
|
Bedrooms Total
|
5 |
|
Architectural Style
|
2 Level |
|
Constructed Date
|
2011 |
|
Exterior Finish
|
Vinyl Siding |
|
Flooring Type
|
Hardwood, Mixed Flooring |
|
Half Bath Total
|
1 |
|
Heating Fuel
|
Electric |
|
Heating Type
|
Mini-split |
|
Stories Total
|
2 |
|
Size Interior
|
4,431 Ft2 |
|
Type
|
House |
|
Utility Water
|
Drilled Well |
Parking
|
Attached Garage
|
|
|
Detached Garage
|
|
Land
|
Acreage
|
No |
|
Sewer
|
Septic Tank |
|
Size Irregular
|
.5 Acre |
|
Size Total Text
|
.5 Acre|.5 - 9.99 Acres |
|
Zoning Description
|
Res |
Rooms
| Level |
Type |
Length |
Width |
Dimensions |
|
Second Level |
Bedroom |
|
|
14.10 x 11 |
|
Second Level |
Bedroom |
|
|
11 x 11.2 |
|
Second Level |
Primary Bedroom |
|
|
22.1 x 13 |
|
Basement |
Bedroom |
|
|
11 x 12.2 |
|
Basement |
Bedroom |
|
|
14 x 20.1 |
|
Basement |
Living Room/dining Room |
|
|
23.10 x 14.1 |
|
Main Level |
Living Room |
|
|
13.2 x 10.8 |
|
Main Level |
Family Room |
|
|
13.2 x 10.1 |
|
Main Level |
Dining Room |
|
|
13.6 x 14.2 |
|
Main Level |
Kitchen |
|
|
38.5 x 19.1 |
https://www.realtor.ca/real-estate/29018004/23-tamarack-drive-witless-bay

