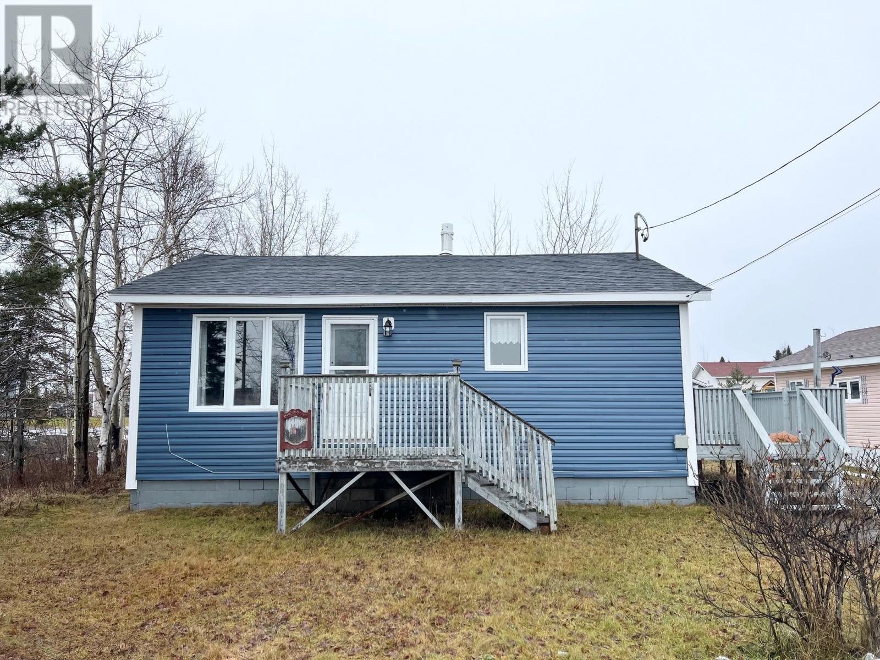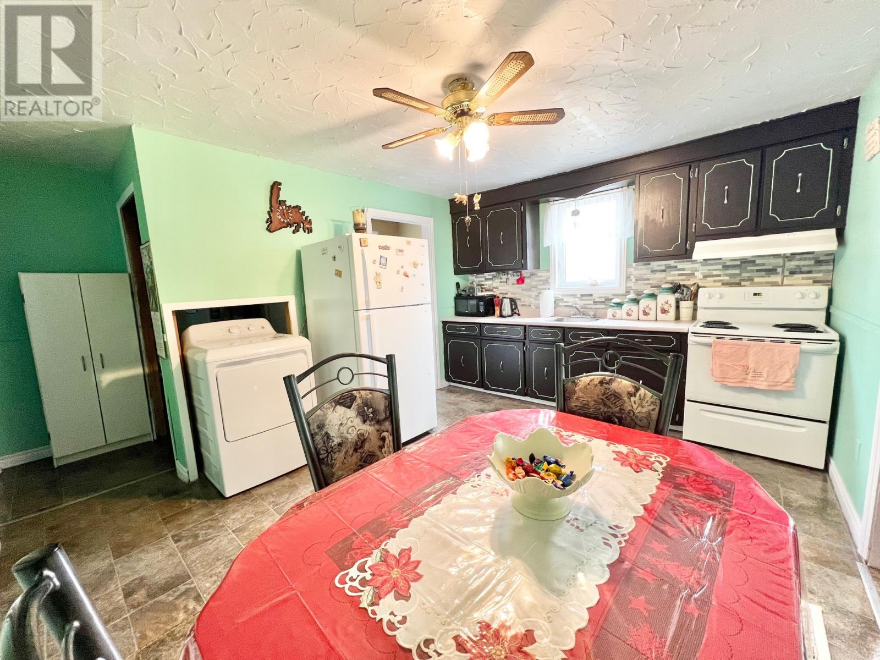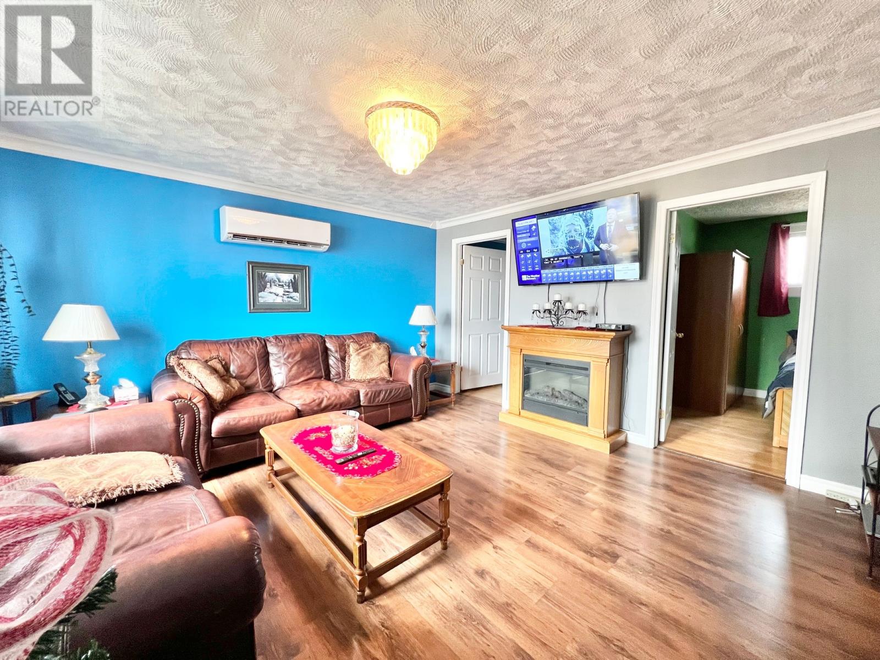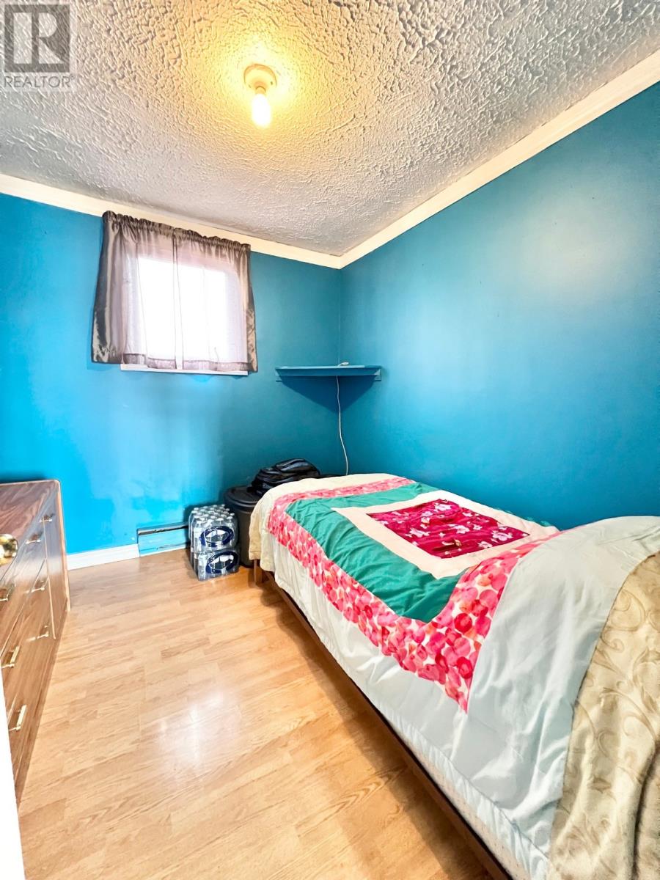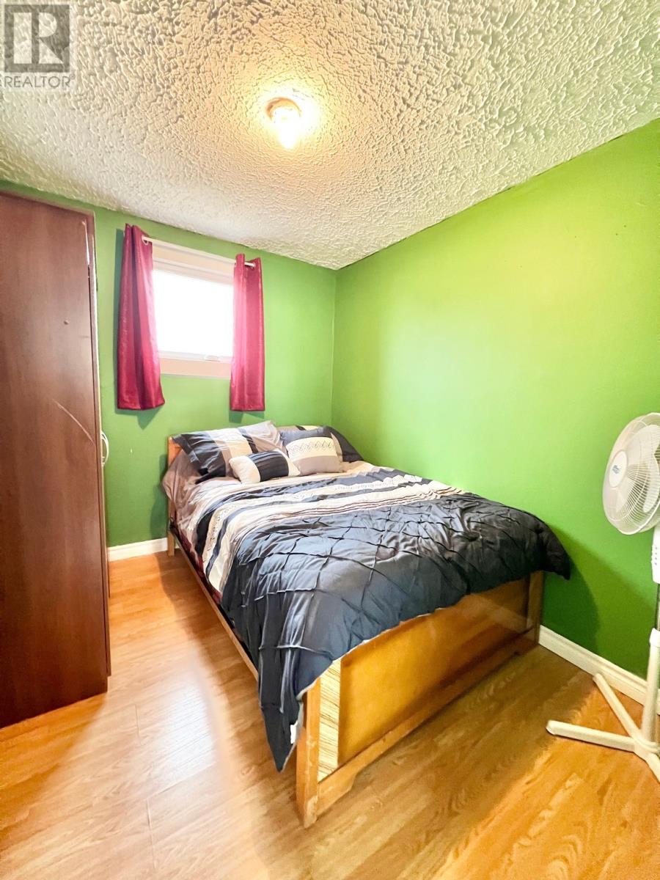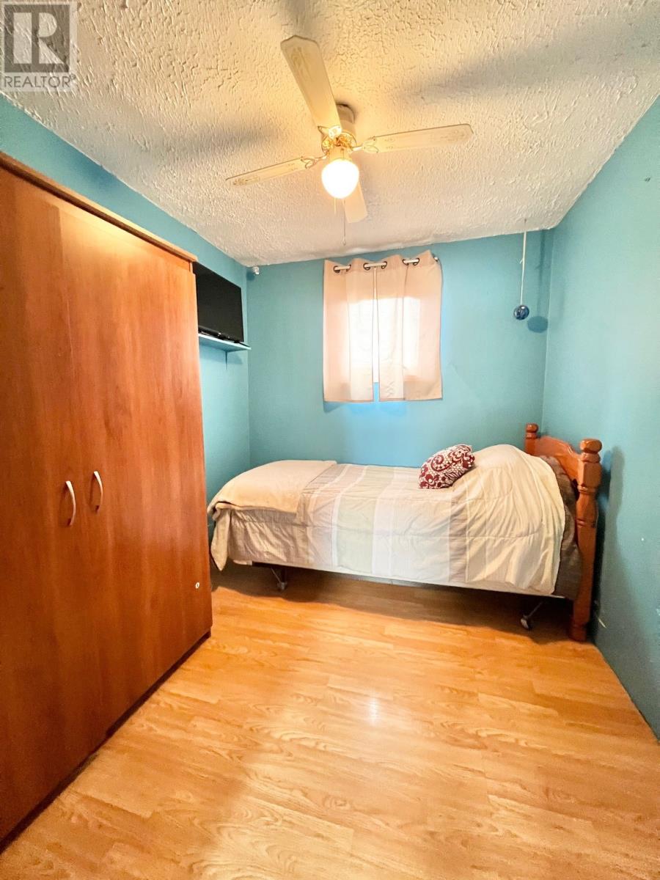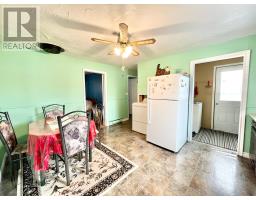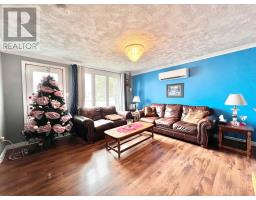3 Bedroom
1 Bathroom
744 ft2
Bungalow
Baseboard Heaters
Partially Landscaped
$79,500
FIRST TIME ON THE MARKET FOR THIS HOME LOCATED IN THE DESIREABLE TOWN OF BADGER! If you're an outdoor enthusiast, you'll love the direct access to the Trans Canada Trailway for ATV's & groomed snowmobile trails. The property features a level lot, partially landscaped with numerous mature trees, asphalt driveway, shed 16'x20'. Enjoy relaxing on the 8'x8' front deck or the expansive 8'x20' side deck, perfect on those warm Summer days. The home is built on a concrete block frost wall around the perimeter and has been upgraded in 2024 with new siding, styrofoam insulation and two new windows. Inside consists of foyer area; an eat-in kitchen; a large living room; three cozy bedrooms and a full three piece bathroom. The home boasts a combination of sheet vinyl & laminate flooring throughout. Stay comfortable year-round with electric heat and a mini-split heat pump that provides both heating & cooling. Sale to include all furnishings & appliances as viewed! Don't miss your chance to own this property, schedule a viewing today! (id:47656)
Property Details
|
MLS® Number
|
1280745 |
|
Property Type
|
Single Family |
|
Amenities Near By
|
Highway |
|
Storage Type
|
Storage Shed |
Building
|
Bathroom Total
|
1 |
|
Bedrooms Above Ground
|
3 |
|
Bedrooms Total
|
3 |
|
Appliances
|
Refrigerator, Stove, Washer, Dryer |
|
Architectural Style
|
Bungalow |
|
Constructed Date
|
1985 |
|
Construction Style Attachment
|
Detached |
|
Exterior Finish
|
Vinyl Siding |
|
Flooring Type
|
Laminate, Other |
|
Heating Fuel
|
Electric |
|
Heating Type
|
Baseboard Heaters |
|
Stories Total
|
1 |
|
Size Interior
|
744 Ft2 |
|
Type
|
House |
|
Utility Water
|
Municipal Water |
Parking
Land
|
Access Type
|
Year-round Access |
|
Acreage
|
No |
|
Land Amenities
|
Highway |
|
Landscape Features
|
Partially Landscaped |
|
Sewer
|
Municipal Sewage System |
|
Size Irregular
|
60'x100'x60'x100' |
|
Size Total Text
|
60'x100'x60'x100'|4,051 - 7,250 Sqft |
|
Zoning Description
|
Residential |
Rooms
| Level |
Type |
Length |
Width |
Dimensions |
|
Main Level |
Bath (# Pieces 1-6) |
|
|
5'x9' 3pc |
|
Main Level |
Bedroom |
|
|
8'x9' |
|
Main Level |
Bedroom |
|
|
7.9'x9' |
|
Main Level |
Bedroom |
|
|
8'x9' |
|
Main Level |
Living Room |
|
|
14'x14' |
|
Main Level |
Not Known |
|
|
11'x14' |
|
Main Level |
Foyer |
|
|
4.2'x7.7' |
https://www.realtor.ca/real-estate/27784368/23-maple-street-badger

