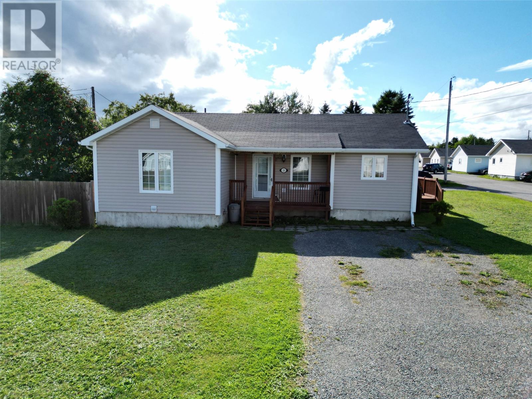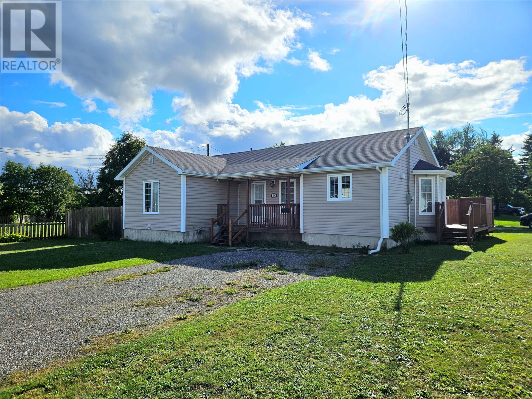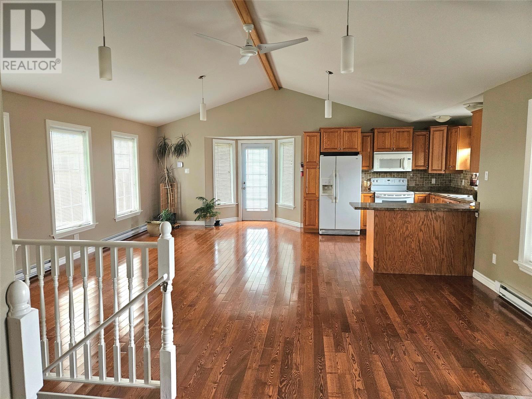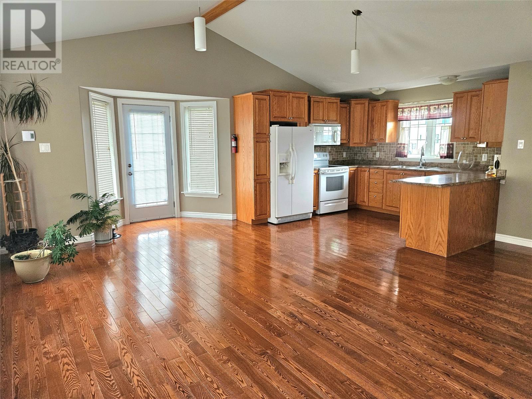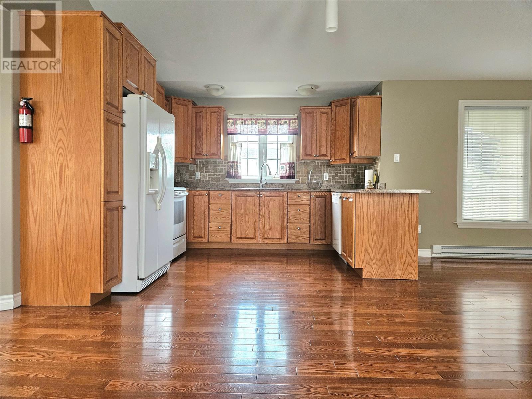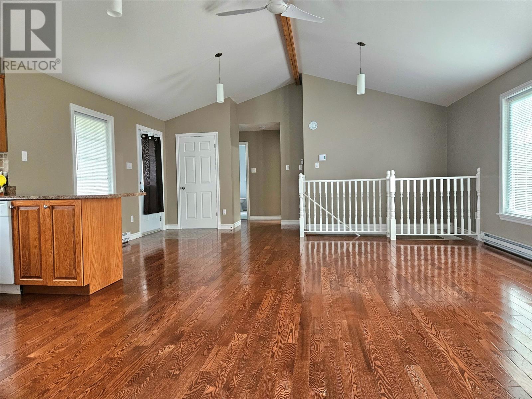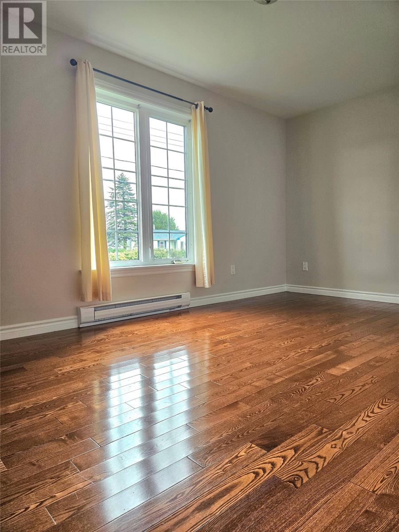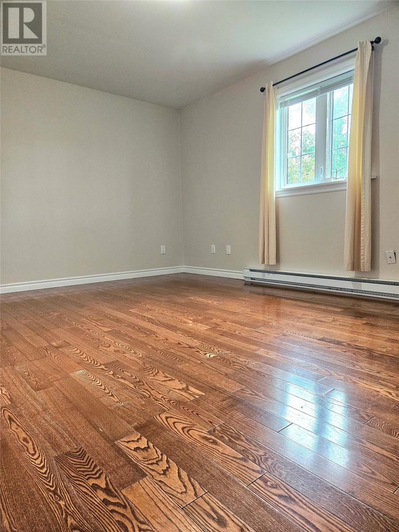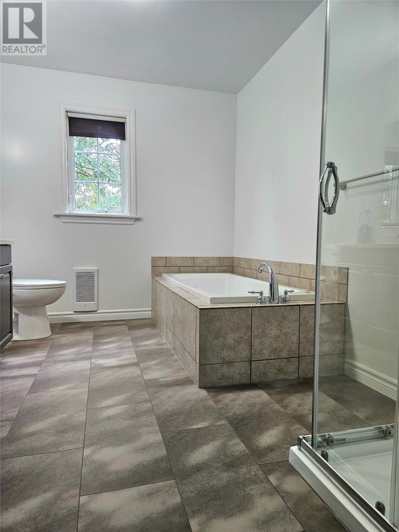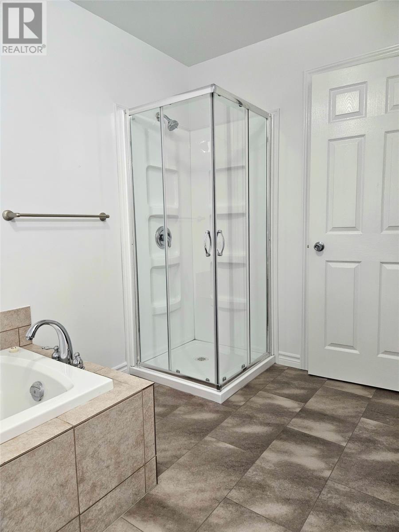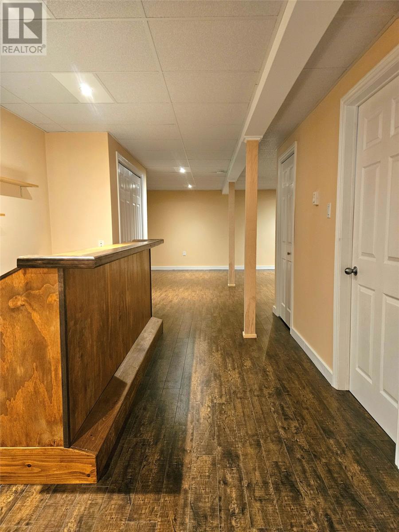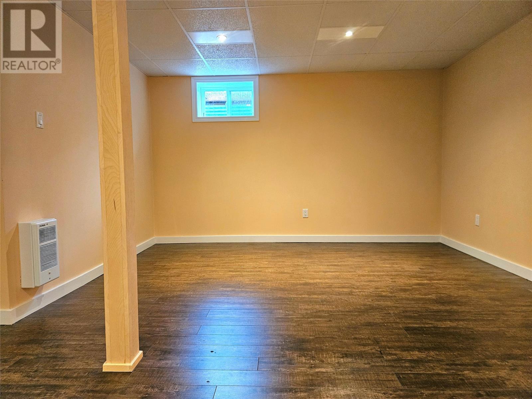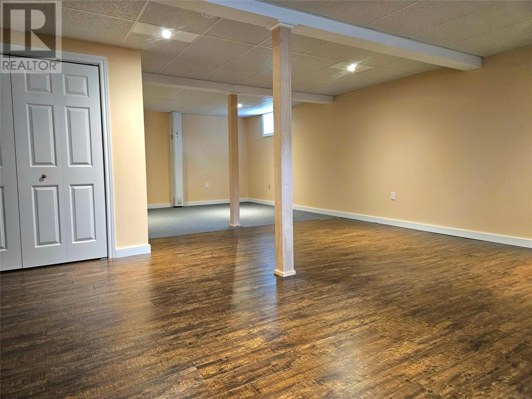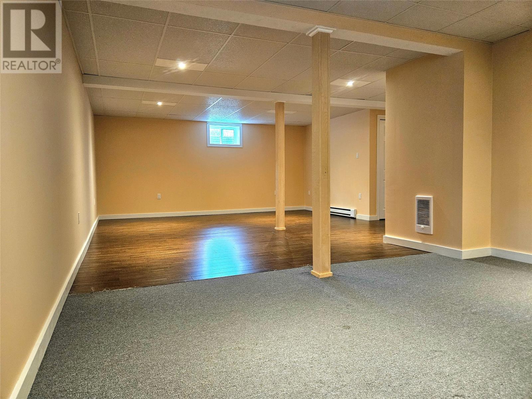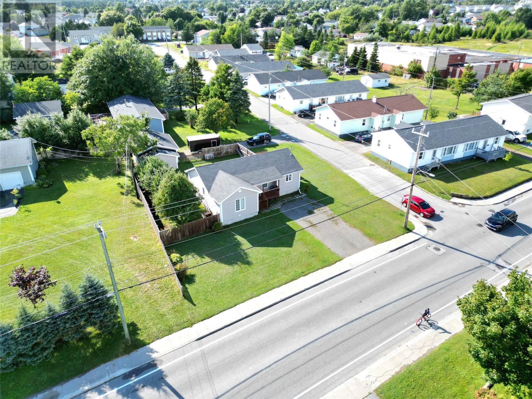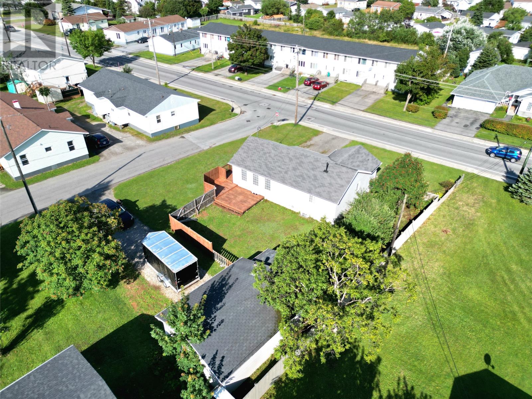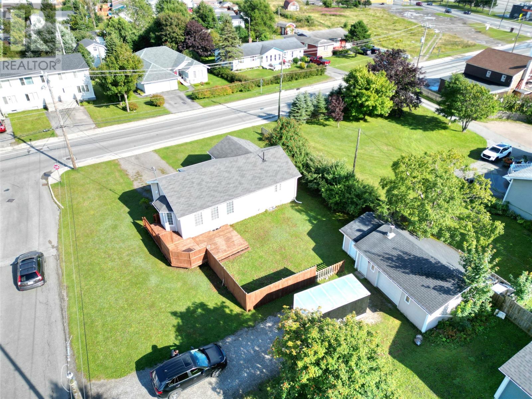2 Bedroom
1 Bathroom
2,100 ft2
Bungalow
Baseboard Heaters
$349,900
This charming home is ready for you to move in! Enjoy your morning coffee on the covered front veranda before stepping inside to a completely open-concept living area. Large windows fill the space with natural light, highlighting the beautiful hardwood floors that extend throughout the main level. The well-appointed kitchen is well laid out, offering ample counter and cupboard space for all your needs. The main floor also features two spacious bedrooms with closets, a large bathroom with a separate soaker tub and stand-up shower, and convenient main-level laundry. Downstairs, a large rec room with a bar provides the perfect space for entertaining or relaxing. The flexible layout even allows for the easy addition of a third bedroom if desired. Situated on a large corner lot, this property is just minutes away from all amenities. It also boasts a fantastic 20' x 24' garage with an 8' x 16' addition, providing plenty of storage for vehicles and hobbies. This is a fantastic opportunity to own a well-built, meticulously maintained home. Don't miss out! Contact the listing realtor today to schedule your private showing. (id:47656)
Property Details
|
MLS® Number
|
1289809 |
|
Property Type
|
Single Family |
|
Amenities Near By
|
Recreation, Shopping |
|
Equipment Type
|
None |
|
Rental Equipment Type
|
None |
Building
|
Bathroom Total
|
1 |
|
Bedrooms Above Ground
|
2 |
|
Bedrooms Total
|
2 |
|
Appliances
|
Dishwasher, Refrigerator, Stove, Washer, Dryer |
|
Architectural Style
|
Bungalow |
|
Constructed Date
|
2008 |
|
Construction Style Attachment
|
Detached |
|
Exterior Finish
|
Vinyl Siding |
|
Flooring Type
|
Hardwood, Marble, Ceramic |
|
Foundation Type
|
Concrete |
|
Heating Fuel
|
Electric |
|
Heating Type
|
Baseboard Heaters |
|
Stories Total
|
1 |
|
Size Interior
|
2,100 Ft2 |
|
Type
|
House |
|
Utility Water
|
Municipal Water |
Parking
Land
|
Access Type
|
Year-round Access |
|
Acreage
|
No |
|
Land Amenities
|
Recreation, Shopping |
|
Sewer
|
Municipal Sewage System |
|
Size Total Text
|
Unknown |
|
Zoning Description
|
Res |
Rooms
| Level |
Type |
Length |
Width |
Dimensions |
|
Basement |
Recreation Room |
|
|
13 x 30 |
|
Basement |
Recreation Room |
|
|
12.7 x 18 |
|
Main Level |
Bath (# Pieces 1-6) |
|
|
8 x 11 |
|
Main Level |
Bedroom |
|
|
9.4 x 15 |
|
Main Level |
Primary Bedroom |
|
|
10.7 x 15 |
|
Main Level |
Living Room |
|
|
11 x 24 |
|
Main Level |
Eat In Kitchen |
|
|
11.7 x 19 |
https://www.realtor.ca/real-estate/28790487/23-gallant-street-stephenville

