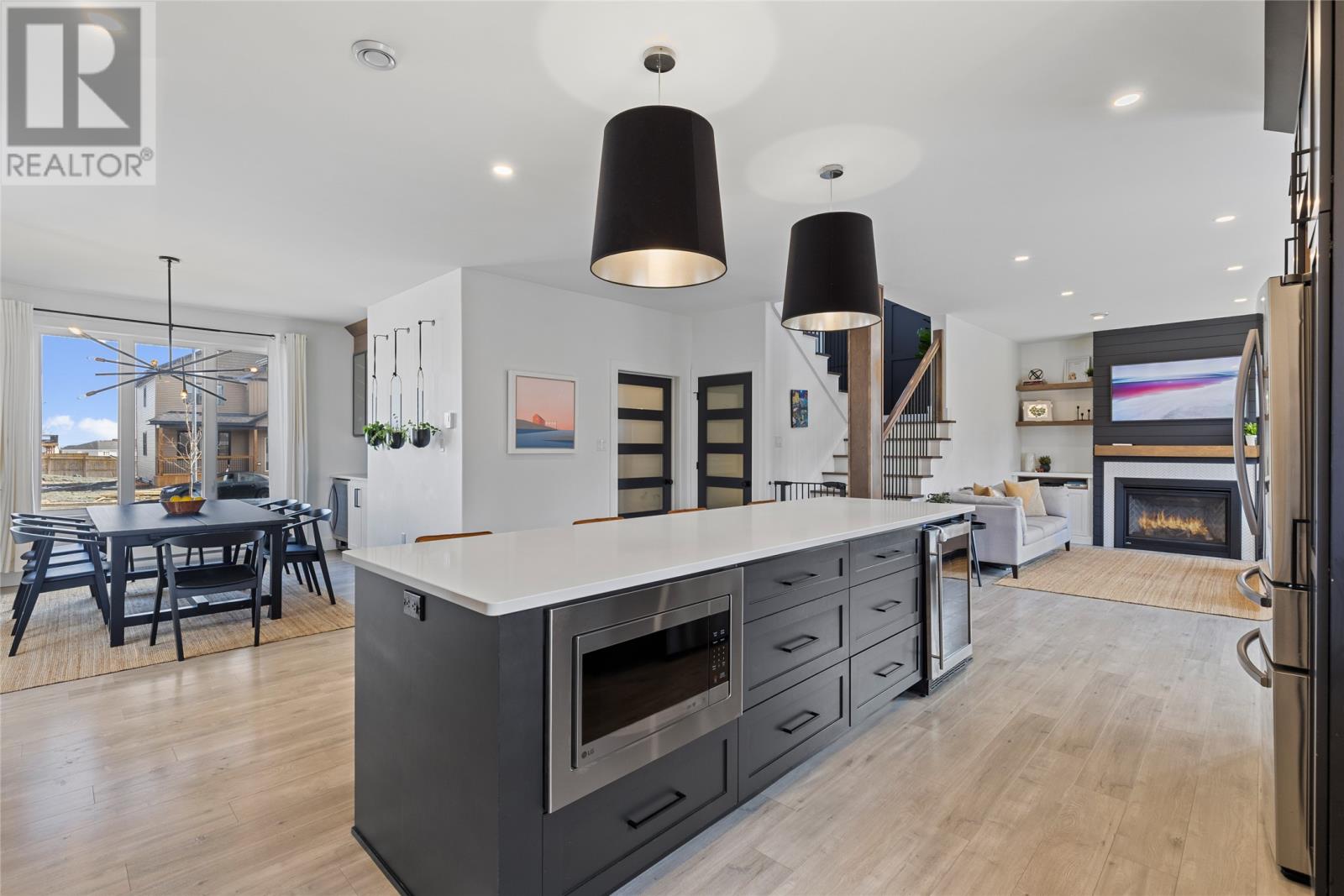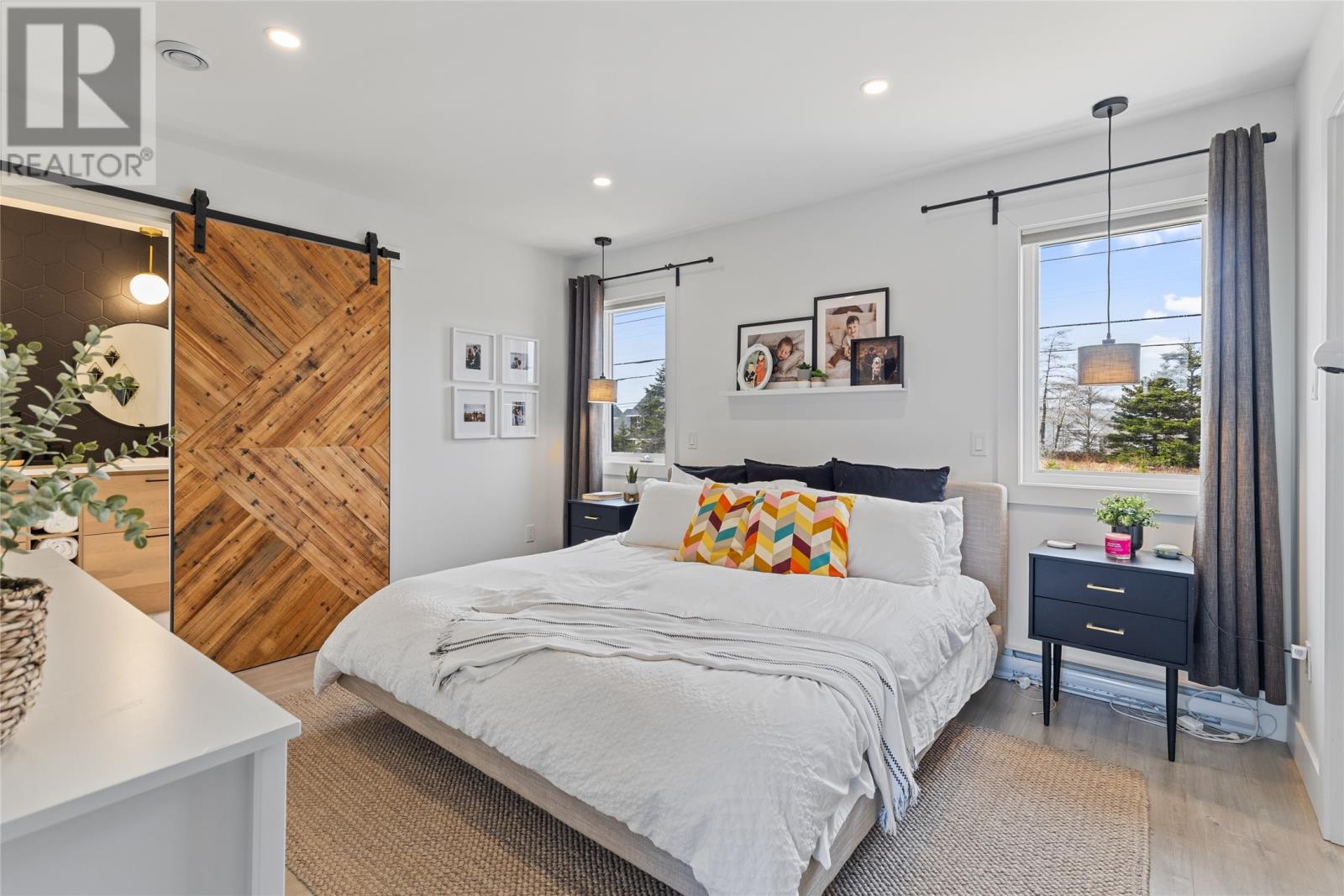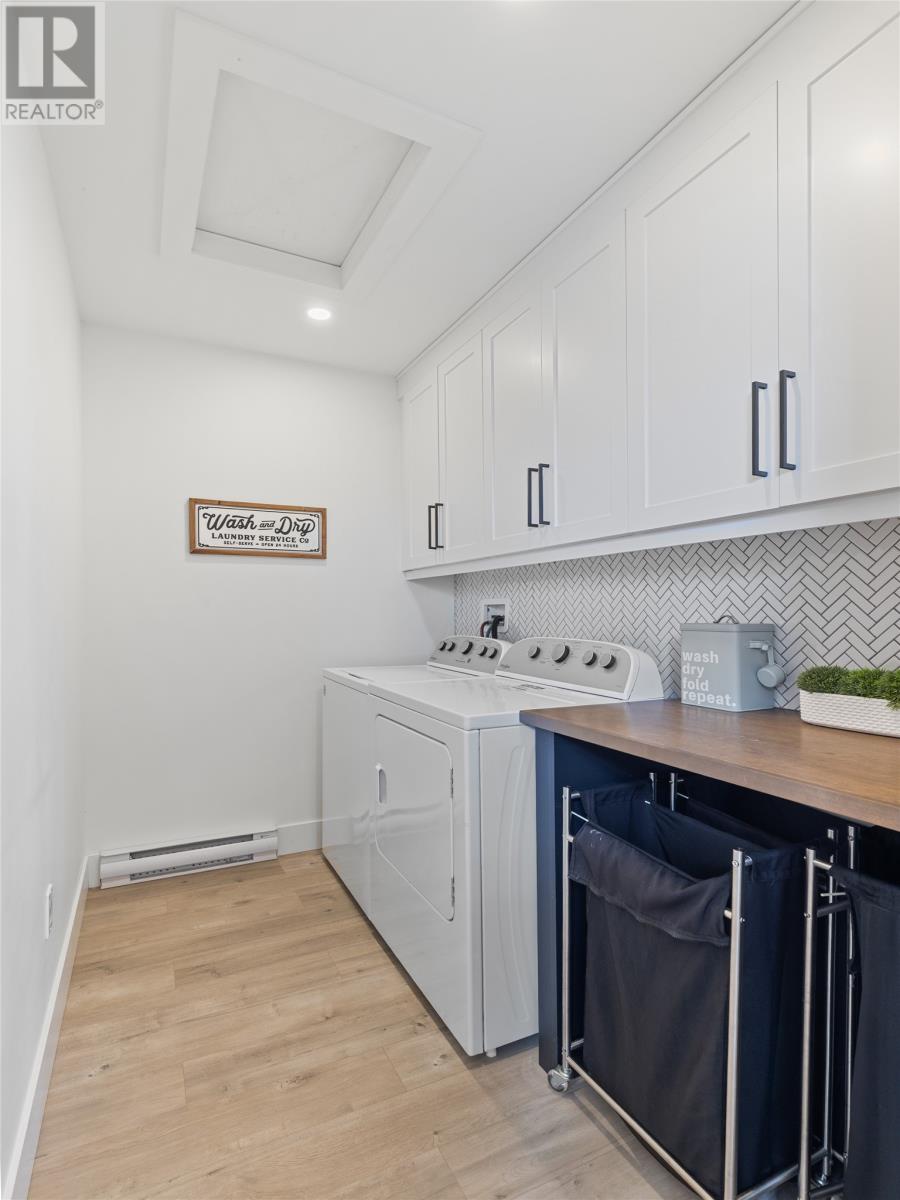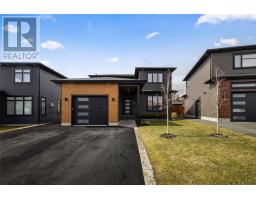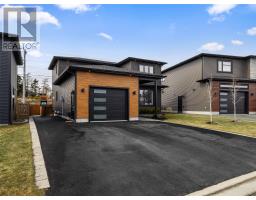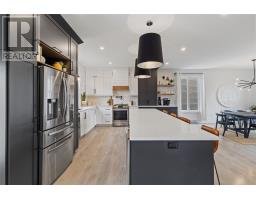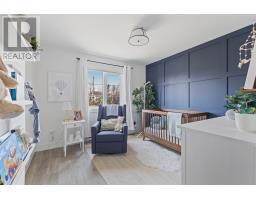4 Bedroom
4 Bathroom
2,785 ft2
2 Level
Fireplace
Baseboard Heaters
Landscaped
$749,900
Stunning 2-storey family home located in the highly sought-after East End Clovelly neighborhood, offering a perfect blend of comfort, & convenience. Situated close to Stavanger Drive, St. John’s International Airport, schools, & scenic walking trails. Upon entering through the porch, you are greeted by an expansive foyer with a walk-in closet & oversized mudroom leading to the attached garage & powder room. Featuring 9-foot ceilings throughout the main level, the layout includes the spacious living room showcasing a propane fireplace & custom-built cabinetry. The gourmet kitchen is a chef’s dream, featuring a 10-ft island with seating, floor-to-ceiling cabinetry, solid surface countertops, a custom backsplash, pot filler, & propane stove. Adjacent to the kitchen is a formal dining area with custom built-ins, including a bar fridge, adding an extra touch of sophistication. A beautifully crafted hardwood staircase with a striking feature wall leads you to the upper level, where you’ll find 3 generously-sized bedrooms. The primary suite is complete with a luxurious ensuite bathroom with custom shower & walk-in closet. A spacious family bathroom & a well-positioned laundry room add convenience to this level. The fully developed basement offers even more space to enjoy, with a large rec room, a 4th bedroom, an office, ample storage, & a full bath — making it the perfect space for family entertainment & guests. This home spares no expense, with high-end finishes throughout, including custom stonework on the walkway, a fully fenced backyard, & an oversized patio — ideal for entertaining or simply relaxing in the evening sun. Additional highlights include a triple-head mini-split system for year-round comfort, & backing onto a greenbelt with easy access to walking trails. This exceptional property offers unparalleled quality, style, & location! Offers to be submitted by 5pm April 14 and left open for acceptance until 7pm April 14 (id:47656)
Property Details
|
MLS® Number
|
1283513 |
|
Property Type
|
Single Family |
|
Neigbourhood
|
Clovelly Trails |
|
Amenities Near By
|
Recreation, Shopping |
|
Equipment Type
|
Propane Tank |
|
Rental Equipment Type
|
Propane Tank |
Building
|
Bathroom Total
|
4 |
|
Bedrooms Above Ground
|
3 |
|
Bedrooms Below Ground
|
1 |
|
Bedrooms Total
|
4 |
|
Architectural Style
|
2 Level |
|
Constructed Date
|
2021 |
|
Construction Style Attachment
|
Detached |
|
Exterior Finish
|
Vinyl Siding |
|
Fireplace Fuel
|
Propane |
|
Fireplace Present
|
Yes |
|
Fireplace Type
|
Insert |
|
Flooring Type
|
Carpeted, Ceramic Tile, Hardwood, Laminate, Mixed Flooring |
|
Foundation Type
|
Concrete |
|
Half Bath Total
|
1 |
|
Heating Fuel
|
Electric, Propane |
|
Heating Type
|
Baseboard Heaters |
|
Stories Total
|
2 |
|
Size Interior
|
2,785 Ft2 |
|
Type
|
House |
|
Utility Water
|
Municipal Water |
Parking
Land
|
Access Type
|
Year-round Access |
|
Acreage
|
No |
|
Land Amenities
|
Recreation, Shopping |
|
Landscape Features
|
Landscaped |
|
Sewer
|
Municipal Sewage System |
|
Size Irregular
|
105x35x104x49 |
|
Size Total Text
|
105x35x104x49|under 1/2 Acre |
|
Zoning Description
|
Res. |
Rooms
| Level |
Type |
Length |
Width |
Dimensions |
|
Second Level |
Laundry Room |
|
|
8.5 x 5.6 |
|
Second Level |
Bath (# Pieces 1-6) |
|
|
4pc |
|
Second Level |
Bedroom |
|
|
11.5 x 12 |
|
Second Level |
Bedroom |
|
|
10.4 x 10.5 |
|
Second Level |
Ensuite |
|
|
4pc |
|
Second Level |
Storage |
|
|
3.1 x 5.3 WIC |
|
Second Level |
Primary Bedroom |
|
|
11.6 x 12.11 |
|
Basement |
Bath (# Pieces 1-6) |
|
|
3pc |
|
Basement |
Storage |
|
|
5.2 x 22 |
|
Basement |
Office |
|
|
6.10 x 9.2 |
|
Basement |
Bedroom |
|
|
10 x 12 |
|
Basement |
Recreation Room |
|
|
9.1 x 13.11 |
|
Main Level |
Bath (# Pieces 1-6) |
|
|
2pc |
|
Main Level |
Not Known |
|
|
22.5 x 14.10 |
|
Main Level |
Mud Room |
|
|
9 x 5 |
|
Main Level |
Dining Room |
|
|
11.3 x 11.6 |
|
Main Level |
Living Room |
|
|
15.9 x 11.3 |
|
Main Level |
Kitchen |
|
|
15.4 x 16.2 |
|
Main Level |
Porch |
|
|
10.10 x 6.11 |
https://www.realtor.ca/real-estate/28147607/23-frampton-avenue-st-johns













