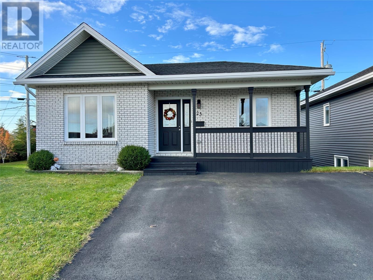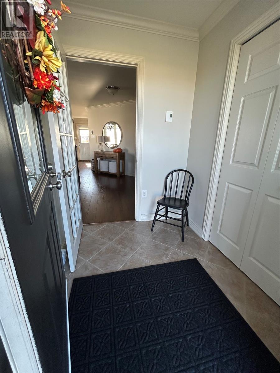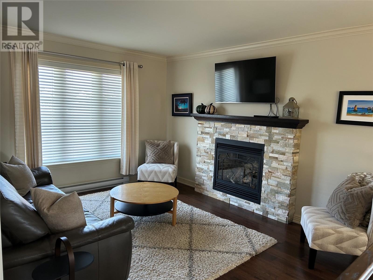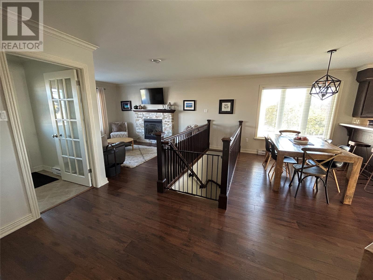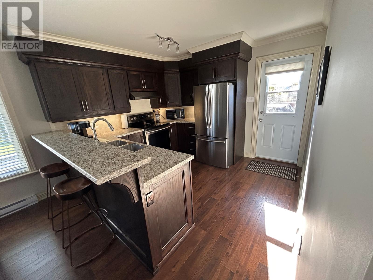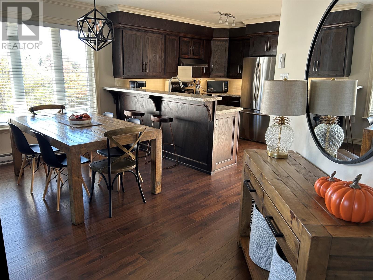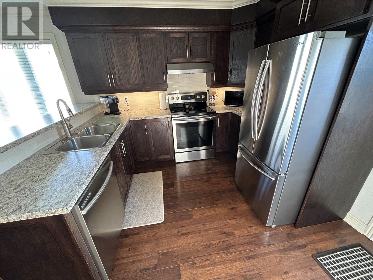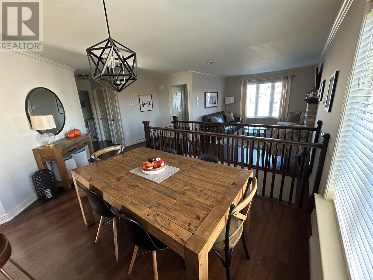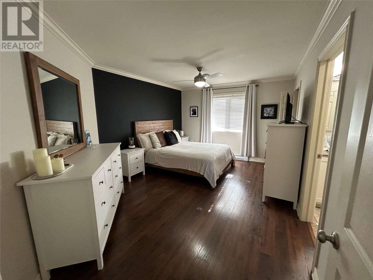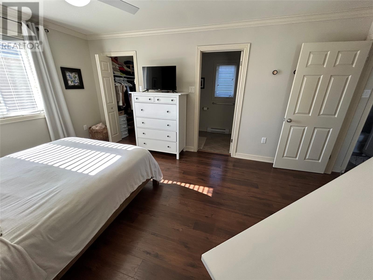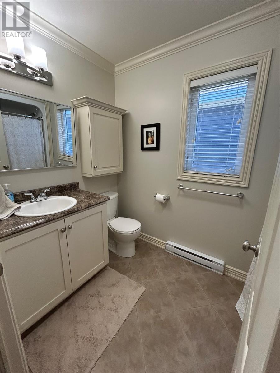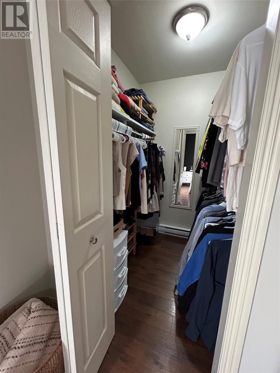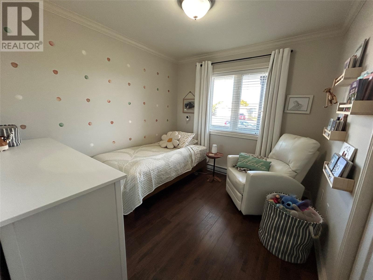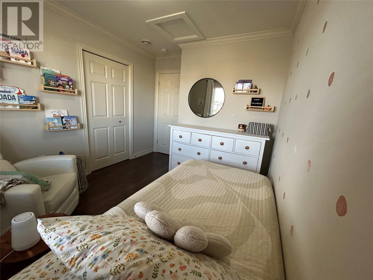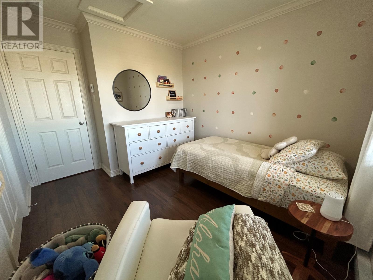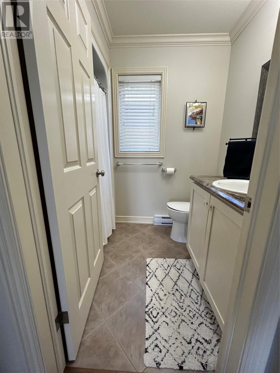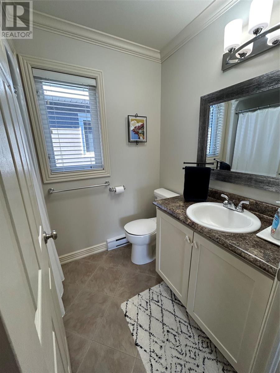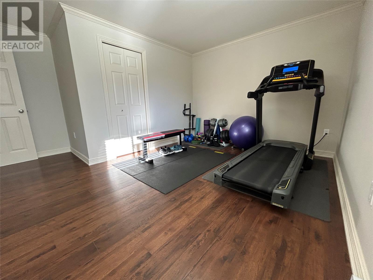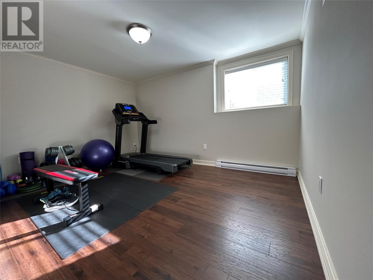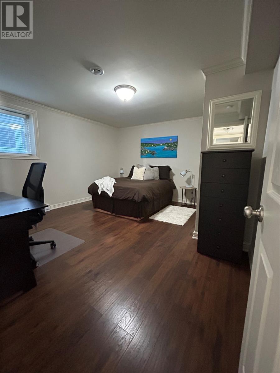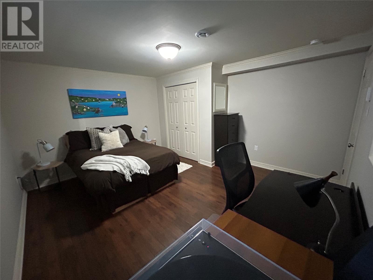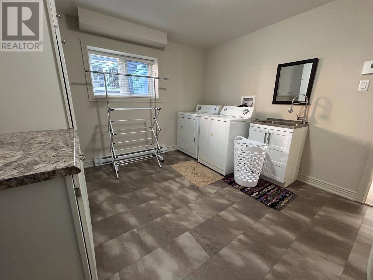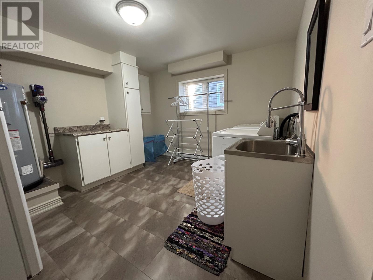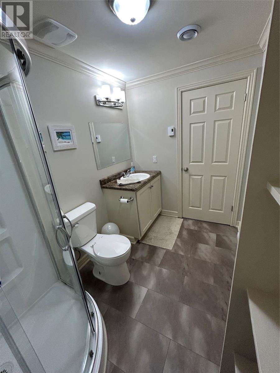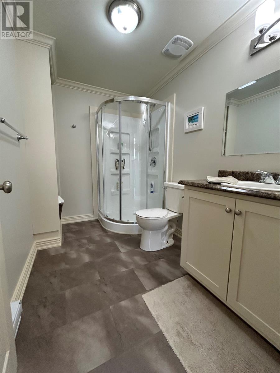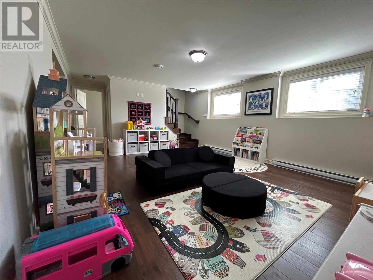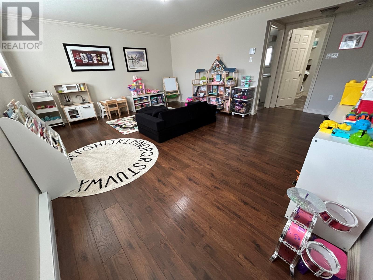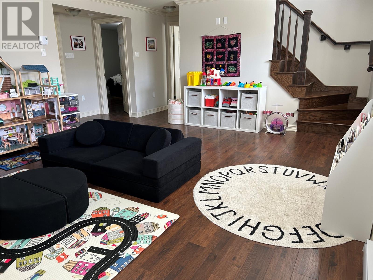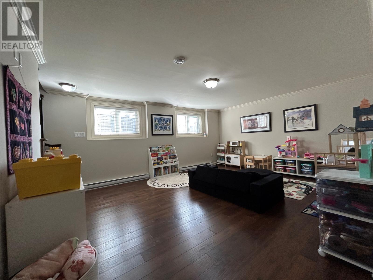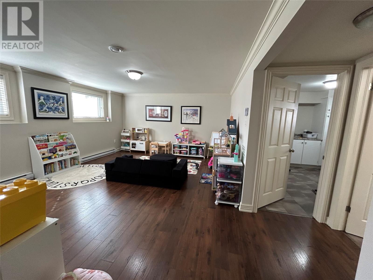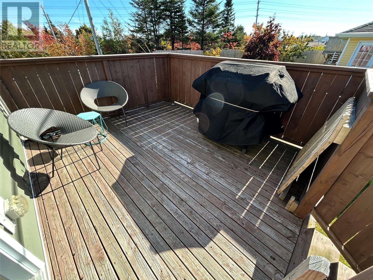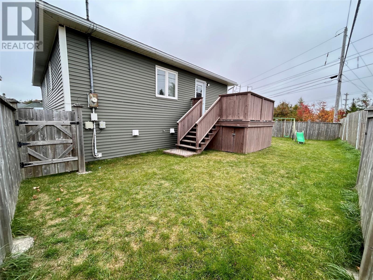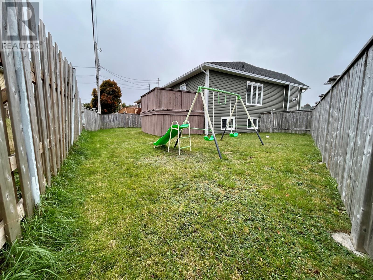4 Bedroom
3 Bathroom
2,214 ft2
Fireplace
Baseboard Heaters
Landscaped
$359,900
Better hurry on this one! This impeccable grade level bungalow shows like new! A fresh coat of paint and overall exceptional condition, means you won't be disappointed. It offers an open concept main floor with an open staircase to the basement. The rich dark kitchen includes the fridge, stove, dishwasher, and also has a sit up peninsula if you like to use the bar stools. The patio door is just off the kitchen which makes it really convenient if you are BBQing and the deck get sun all day long. The living room features a cozy propane fireplace for those cold winter nights when you just want to curl up with a good book. The fully developed basement offers a good sized family room, two bedrooms, full bathroom, and a big laundry room. The laundry room has a laundry tub and additional storage. The backyard is fully fenced and was done in 2018 so you won't have to worry about that. There is also paved parking for two cars. If you have children you will love the quiet street and it's proximity to everything such as schools, shopping, recreation and even the airport! Seller's Direction in place Re: Offer. Offers to be conveyed on October 18th at 10am. Leave offers open until 3pm October 18th. (id:47656)
Property Details
|
MLS® Number
|
1291520 |
|
Property Type
|
Single Family |
|
Neigbourhood
|
Eastbourne Crescent |
|
Amenities Near By
|
Recreation, Shopping |
|
Equipment Type
|
Propane Tank |
|
Rental Equipment Type
|
Propane Tank |
Building
|
Bathroom Total
|
3 |
|
Bedrooms Above Ground
|
2 |
|
Bedrooms Below Ground
|
2 |
|
Bedrooms Total
|
4 |
|
Appliances
|
Dishwasher, Refrigerator, Washer, Dryer |
|
Constructed Date
|
1997 |
|
Construction Style Attachment
|
Detached |
|
Exterior Finish
|
Vinyl Siding |
|
Fireplace Fuel
|
Propane |
|
Fireplace Present
|
Yes |
|
Fireplace Type
|
Insert |
|
Flooring Type
|
Ceramic Tile, Laminate |
|
Foundation Type
|
Poured Concrete |
|
Heating Fuel
|
Electric, Propane |
|
Heating Type
|
Baseboard Heaters |
|
Stories Total
|
1 |
|
Size Interior
|
2,214 Ft2 |
|
Type
|
House |
|
Utility Water
|
Municipal Water |
Land
|
Access Type
|
Year-round Access |
|
Acreage
|
No |
|
Fence Type
|
Fence |
|
Land Amenities
|
Recreation, Shopping |
|
Landscape Features
|
Landscaped |
|
Sewer
|
Municipal Sewage System |
|
Size Irregular
|
20 X 89 X 62 X 80 |
|
Size Total Text
|
20 X 89 X 62 X 80|0-4,050 Sqft |
|
Zoning Description
|
Res |
Rooms
| Level |
Type |
Length |
Width |
Dimensions |
|
Basement |
Laundry Room |
|
|
10.5 x 13 |
|
Basement |
Bedroom |
|
|
10 x 13.5 |
|
Basement |
Bedroom |
|
|
13 x 14 |
|
Basement |
Family Room |
|
|
14.5 x 18 |
|
Main Level |
Bedroom |
|
|
9 x 10 |
|
Main Level |
Primary Bedroom |
|
|
11.5 x 16.5 |
|
Main Level |
Living Room |
|
|
11 x 14 |
|
Main Level |
Dining Room |
|
|
9 x 11 |
|
Main Level |
Kitchen |
|
|
11 x 11 |
https://www.realtor.ca/real-estate/28986363/23-errol-place-st-johns

