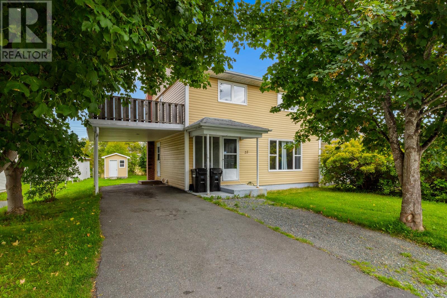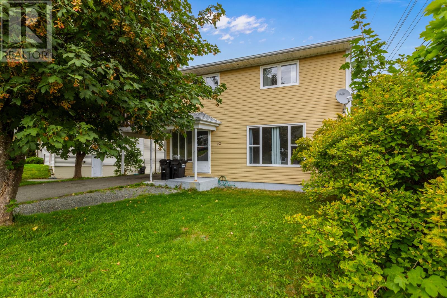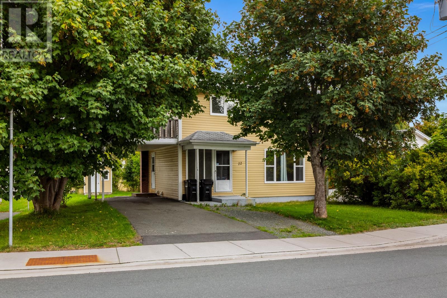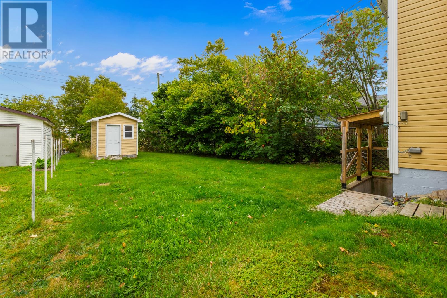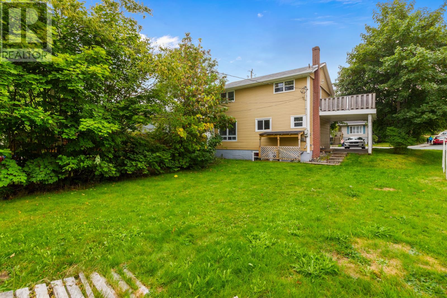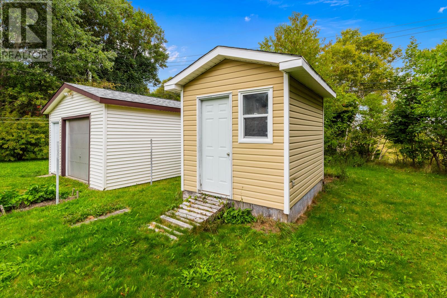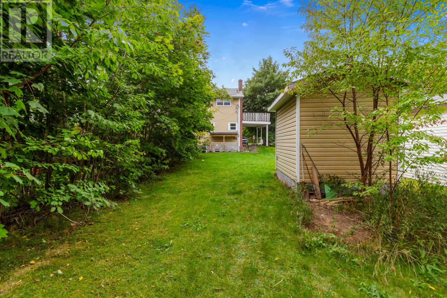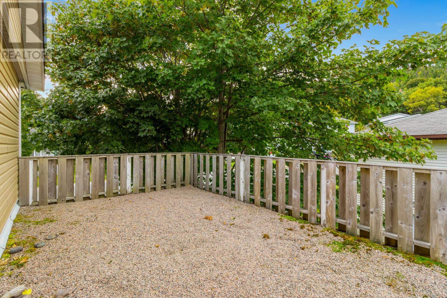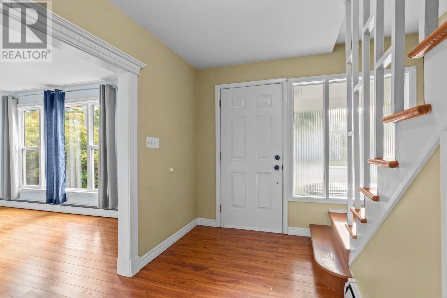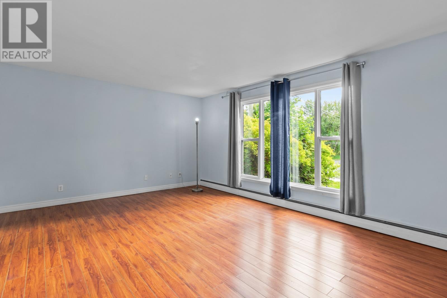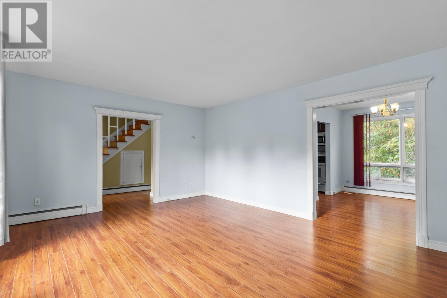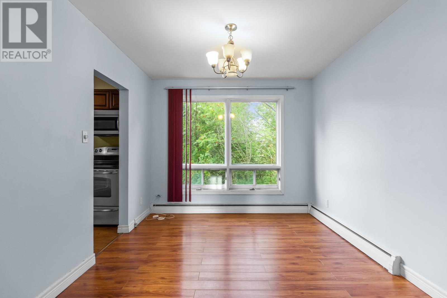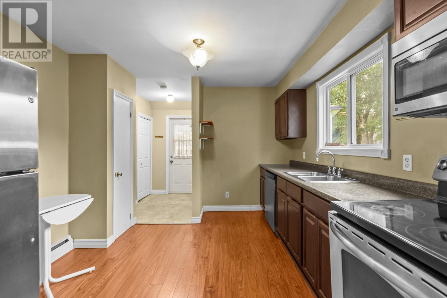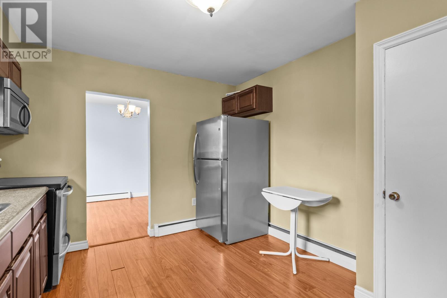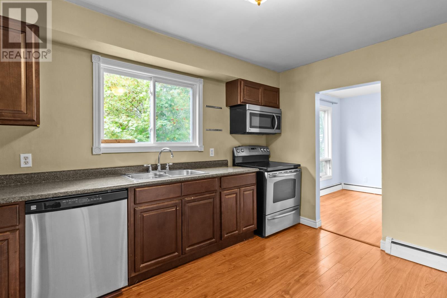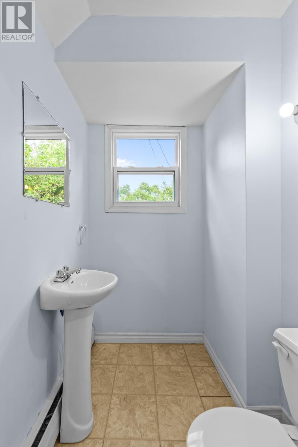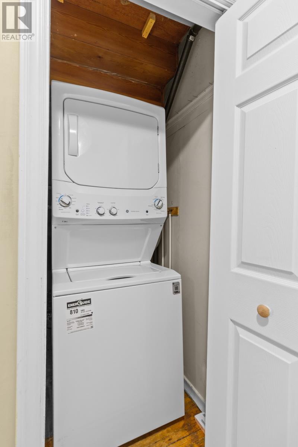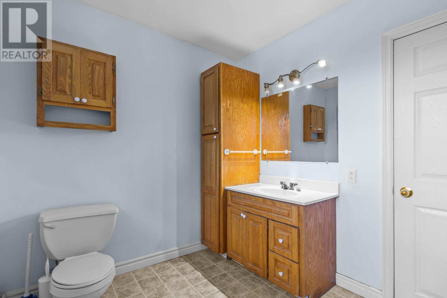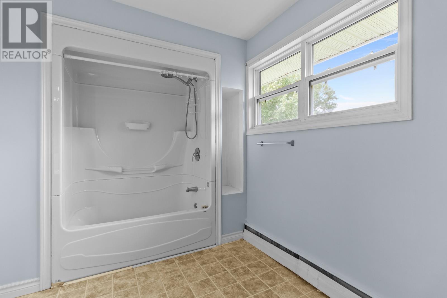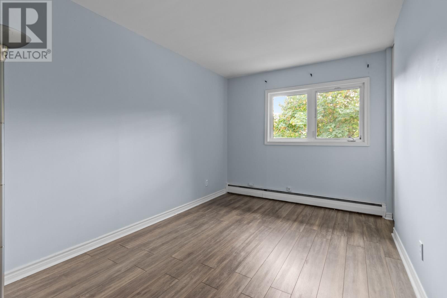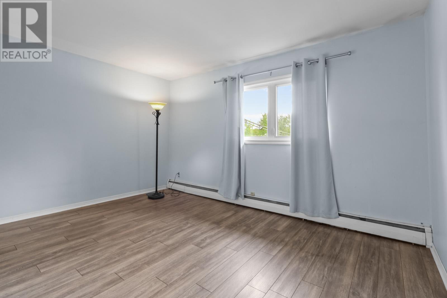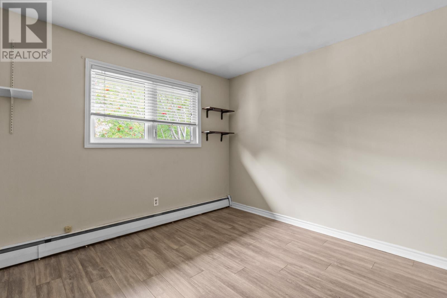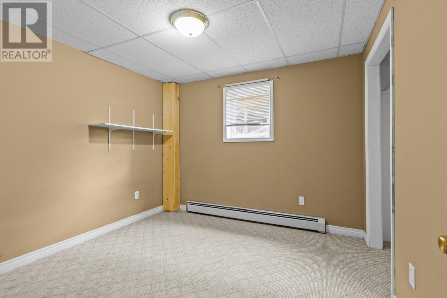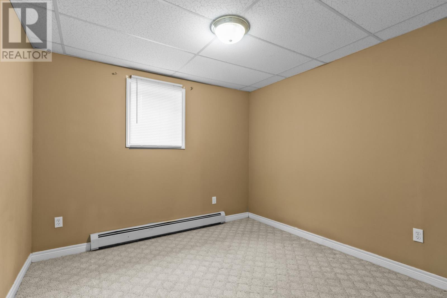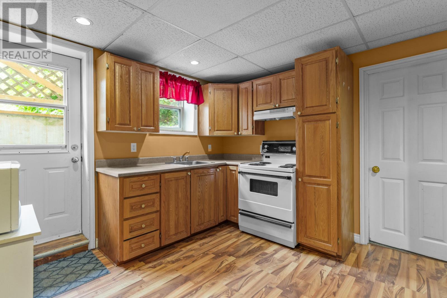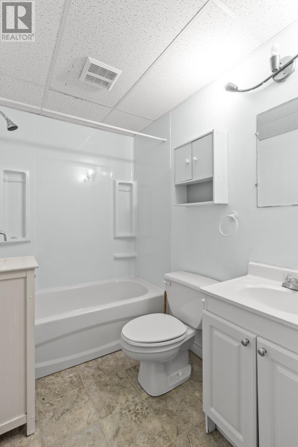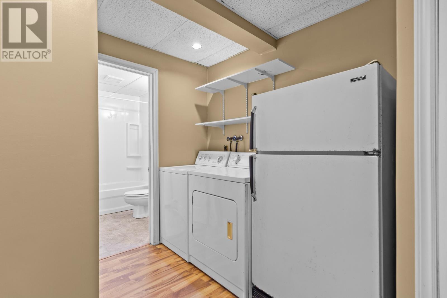5 Bedroom
3 Bathroom
2,100 ft2
2 Level
Hot Water Radiator Heat
$379,000
Located just steps from Memorial University, the Avalon Mall, and HSC, this two-apartment home offers unmatched convenience and incredible investment potential! Demand for rentals in this area makes it an ideal choice for investors or first-time buyers looking for solid rental income! The freshly painted main level boasts a bright and inviting living room, a functional kitchen, convenient two-piece bath, and main floor laundry. Upstairs, you’ll find large bedrooms with ample closet space and a full four-piece bathroom. A covered carport adds extra value and practicality! The basement apartment is complete with a full kitchen, living space, and bathroom making it a perfect mortgage helper or income generator! Additional highlights include a beautiful greenbelt backdrop for added privacy! With its unbeatable location, excellent layout, and strong rental demand, this property checks all the boxes. Don’t miss your chance to secure a solid investment in one of the most sought-after areas of the city!! As per the Sellers Directive, there will be no conveyance of any written offers prior to 3PM on September 23, 2025 and all offers are to remain open for consideration until 7PM on September 23, 2025. (id:47656)
Property Details
|
MLS® Number
|
1290616 |
|
Property Type
|
Single Family |
|
Neigbourhood
|
Baird |
Building
|
Bathroom Total
|
3 |
|
Bedrooms Above Ground
|
3 |
|
Bedrooms Below Ground
|
2 |
|
Bedrooms Total
|
5 |
|
Appliances
|
Dishwasher, Refrigerator, Stove, Washer, Dryer |
|
Architectural Style
|
2 Level |
|
Constructed Date
|
1967 |
|
Construction Style Attachment
|
Detached |
|
Exterior Finish
|
Vinyl Siding |
|
Flooring Type
|
Laminate, Mixed Flooring |
|
Foundation Type
|
Concrete |
|
Half Bath Total
|
1 |
|
Heating Fuel
|
Oil |
|
Heating Type
|
Hot Water Radiator Heat |
|
Size Interior
|
2,100 Ft2 |
|
Type
|
Two Apartment House |
|
Utility Water
|
Municipal Water |
Parking
Land
|
Acreage
|
No |
|
Sewer
|
Municipal Sewage System |
|
Size Irregular
|
69x138x133 |
|
Size Total Text
|
69x138x133|0-4,050 Sqft |
|
Zoning Description
|
Res |
Rooms
| Level |
Type |
Length |
Width |
Dimensions |
|
Second Level |
Bedroom |
|
|
12x9 |
|
Second Level |
Bedroom |
|
|
13x11 |
|
Second Level |
Primary Bedroom |
|
|
14x10 |
|
Basement |
Bedroom |
|
|
11x11 |
|
Basement |
Bedroom |
|
|
10x10 |
|
Basement |
Living Room |
|
|
11x11 |
|
Basement |
Kitchen |
|
|
12x13 |
|
Basement |
Laundry Room |
|
|
5x4 |
|
Main Level |
Laundry Room |
|
|
5x4 |
|
Main Level |
Dining Room |
|
|
9x10 |
|
Main Level |
Living Room |
|
|
17x13 |
|
Main Level |
Kitchen |
|
|
12x10 |
https://www.realtor.ca/real-estate/28886368/22-wicklow-street-st-johns

