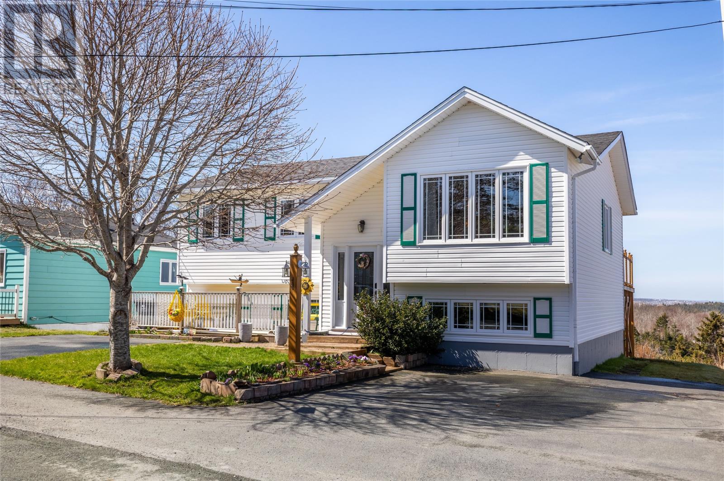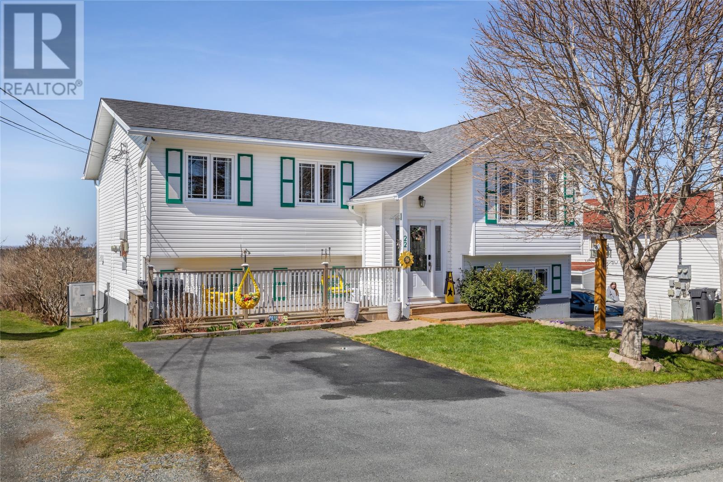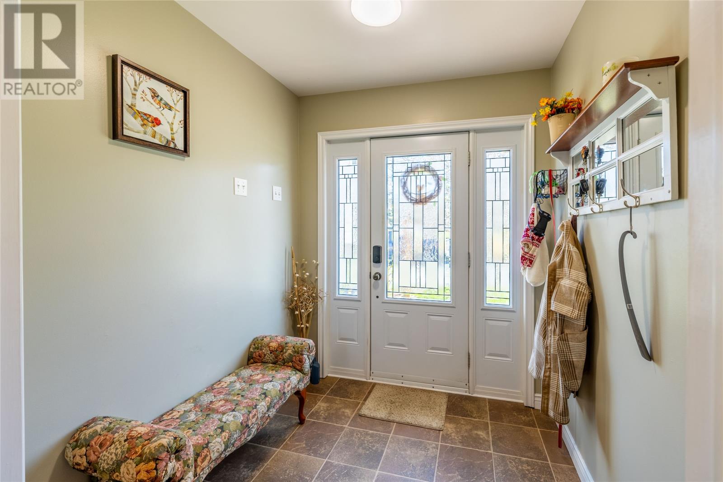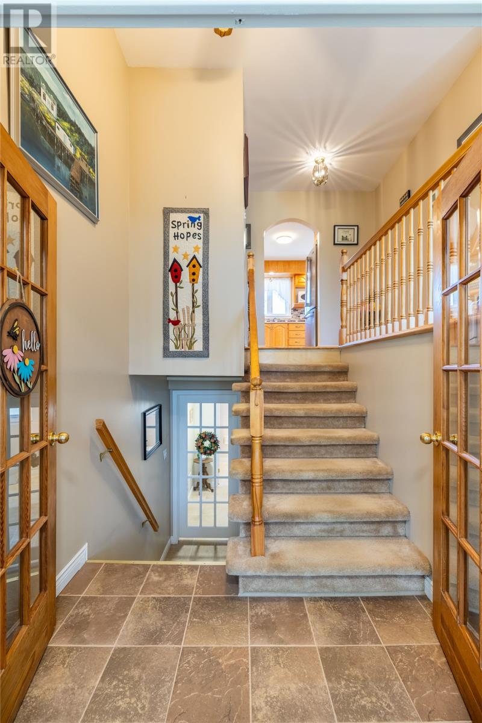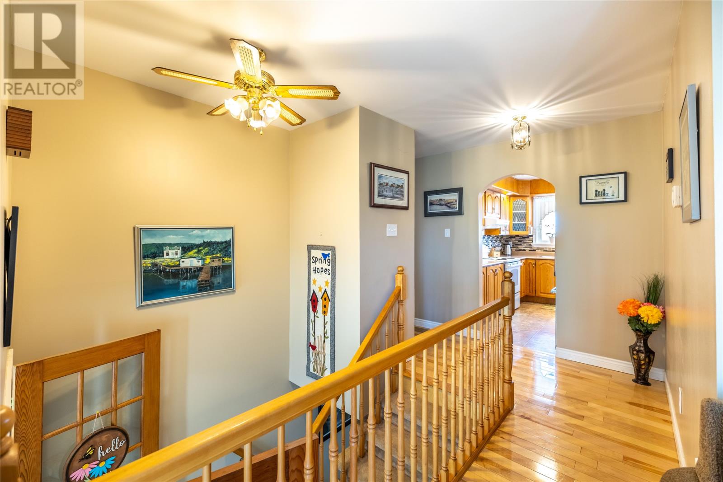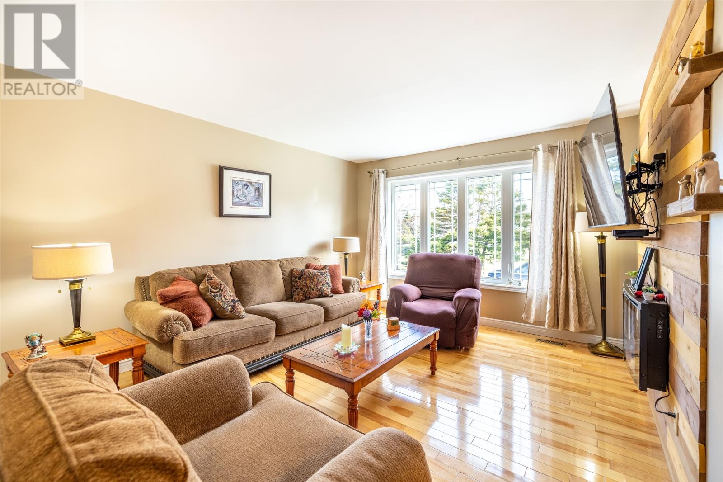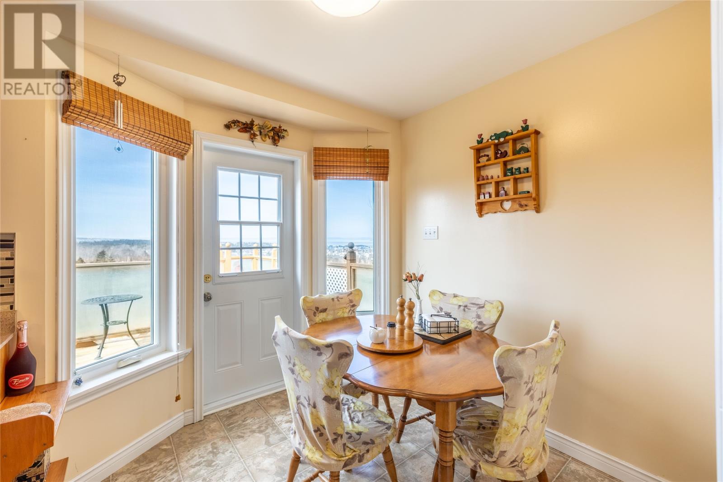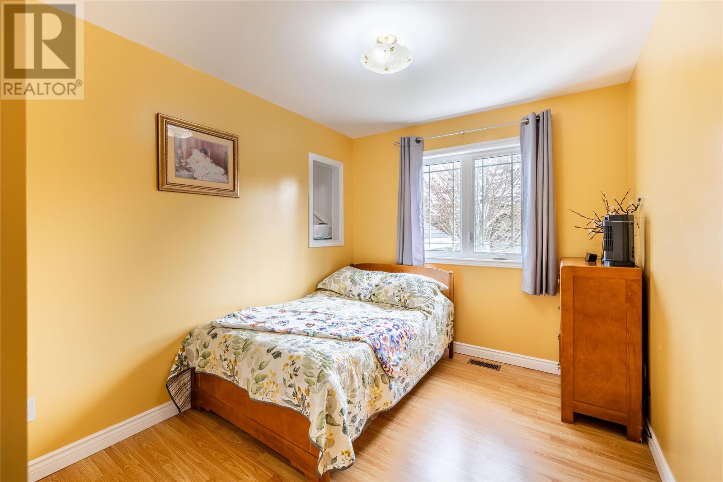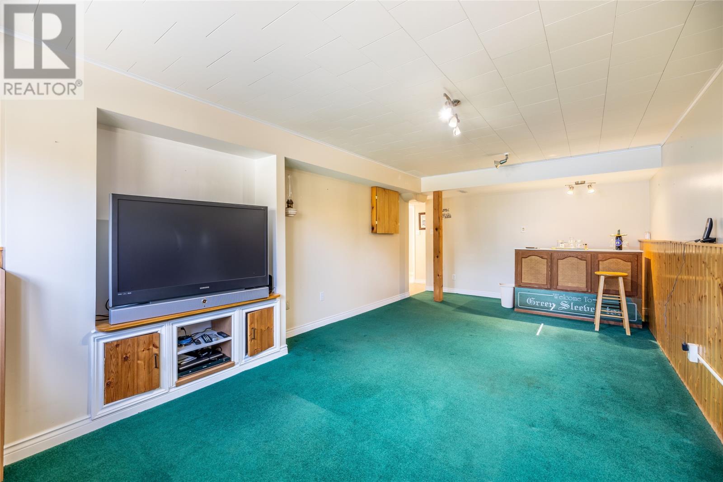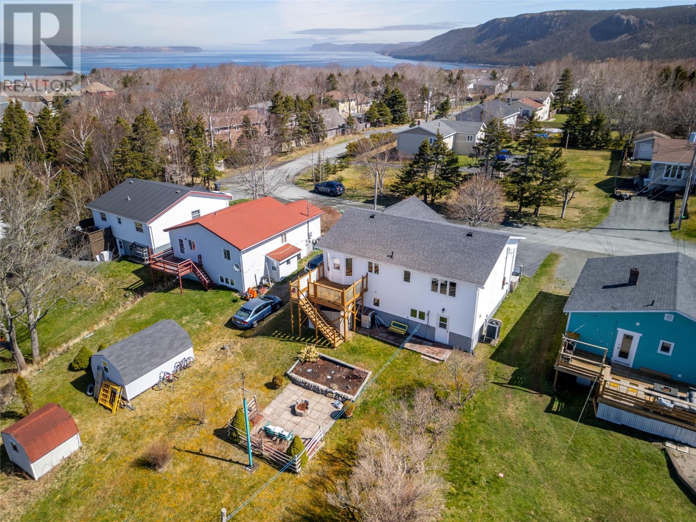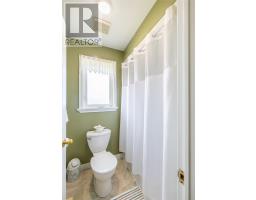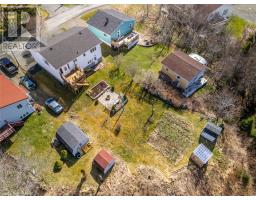22 Staffords Road Conception Bay South, Newfoundland & Labrador A1W 5M6
$350,000
Located off the sought-after Spruce Hill Road in Topsail, this immaculately maintained home offers breathtaking ocean views and exceptional curb appeal on a large, private lot. Set on a generous property with easy rear yard access, this home provides double driveways for ample parking and convenience. Inside, you’re welcomed by a spacious entryway and rich hardwood floors that carry through the main living areas, creating warmth and elegance throughout. The main floor offers three bedrooms on one level eat in kitchen and dining room, a bright, open living space, and a main bathroom. Downstairs, you’ll find a large rec room, a bonus room that can easily be converted into a fourth bedroom, a half bath, a sizable storage room with laundry, and a large workshop with ground-level walkout. Step into the beautifully landscaped backyard and enjoy ocean views from the stone patio, complete with a built-in outdoor firepit—perfect for entertaining or relaxing in your own private retreat. With recent upgrades including a roof in 2020, windows and doors in 2014 and a central heat pump for efficient heating and cooling, and a back up generator hook up for emergencies, this home is truly move-in ready. A rare opportunity to own a well-cared-for property in one of Conception Bay South’s most desirable neighborhoods. As per Seller's Direction, no conveyance of offers until 4pm, Monday May5th 12pm. Offers to be left open until 5pm (id:47656)
Open House
This property has open houses!
12:00 pm
Ends at:2:00 pm
Hosted by Howie Kearney
Property Details
| MLS® Number | 1284427 |
| Property Type | Single Family |
| Amenities Near By | Recreation, Shopping |
| Equipment Type | None |
| Rental Equipment Type | None |
| View Type | Ocean View |
Building
| Bathroom Total | 2 |
| Bedrooms Above Ground | 3 |
| Bedrooms Total | 3 |
| Appliances | Central Vacuum, Refrigerator, Stove, Washer, Dryer |
| Constructed Date | 1990 |
| Construction Style Attachment | Detached |
| Construction Style Split Level | Split Level |
| Cooling Type | Central Air Conditioning |
| Exterior Finish | Vinyl Siding |
| Fixture | Drapes/window Coverings |
| Flooring Type | Ceramic Tile, Hardwood, Mixed Flooring, Other |
| Foundation Type | Poured Concrete |
| Half Bath Total | 1 |
| Heating Fuel | Electric |
| Heating Type | Heat Pump |
| Stories Total | 1 |
| Size Interior | 2,440 Ft2 |
| Type | House |
| Utility Water | Municipal Water |
Land
| Acreage | No |
| Land Amenities | Recreation, Shopping |
| Sewer | Municipal Sewage System |
| Size Irregular | 52 X 300 |
| Size Total Text | 52 X 300 |
| Zoning Description | Residential |
Rooms
| Level | Type | Length | Width | Dimensions |
|---|---|---|---|---|
| Basement | Workshop | 18.3 x 13.3 | ||
| Basement | Laundry Room | 18.3 x 13.6 | ||
| Basement | Bath (# Pieces 1-6) | 2 pc | ||
| Basement | Not Known | 9.8 x 11.9 | ||
| Basement | Recreation Room | 22.8 x 12 | ||
| Main Level | Bath (# Pieces 1-6) | 3 pc | ||
| Main Level | Bedroom | 12.10 x 8.5 | ||
| Main Level | Bedroom | 12.10 x 9 | ||
| Main Level | Primary Bedroom | 11.5 x 12.8 | ||
| Main Level | Not Known | 11.3 x 17.2 | ||
| Main Level | Dining Room | 6.8 x 12.8 | ||
| Main Level | Family Room | 14.2 x 12 |
https://www.realtor.ca/real-estate/28240463/22-staffords-road-conception-bay-south
Contact Us
Contact us for more information

