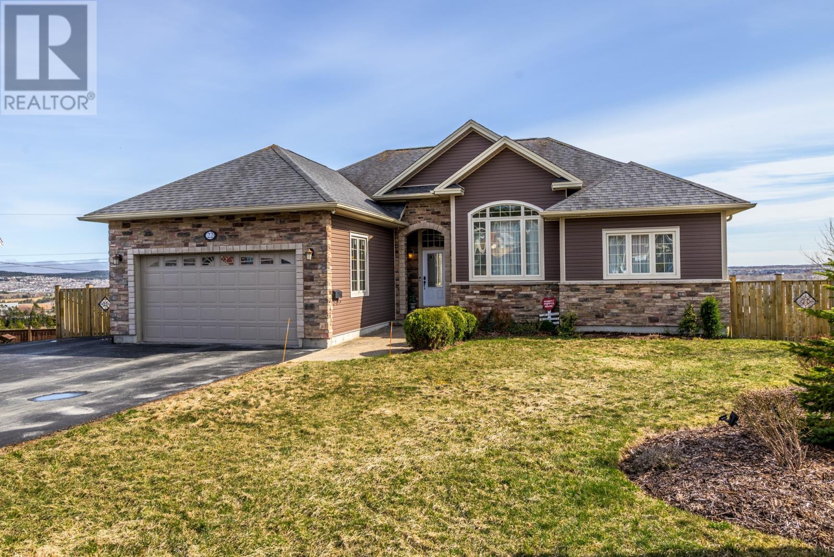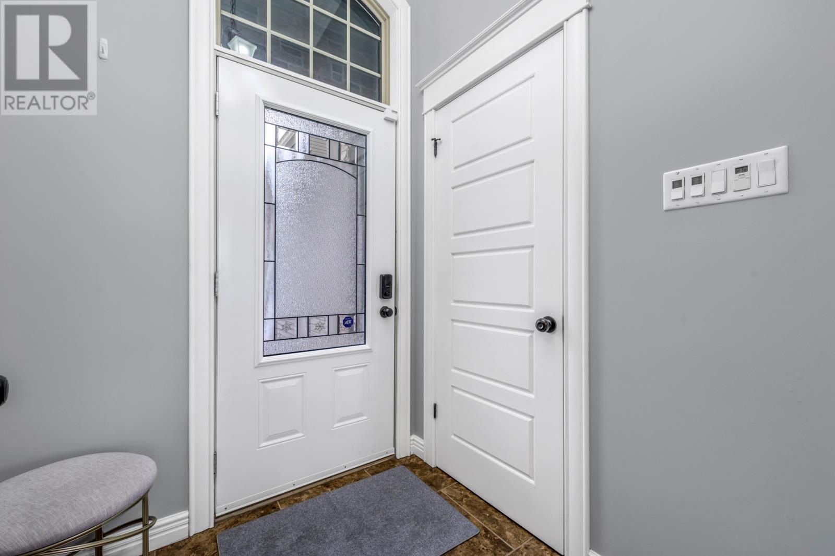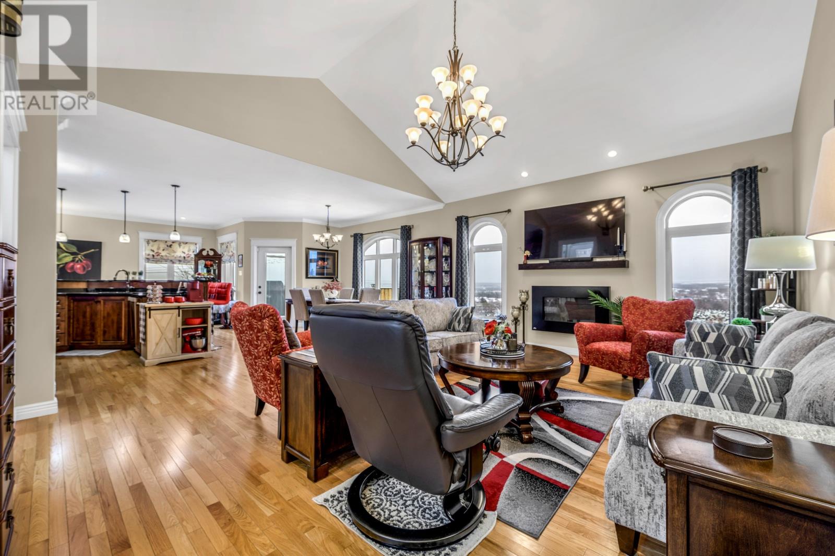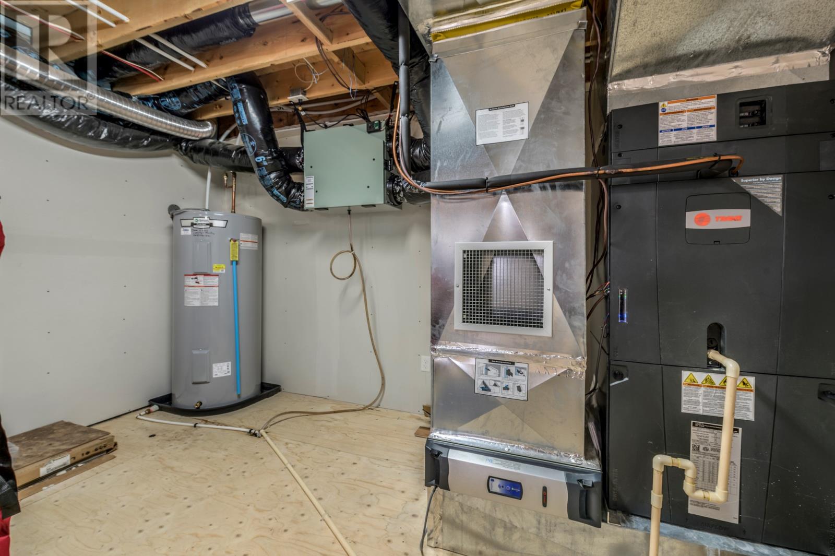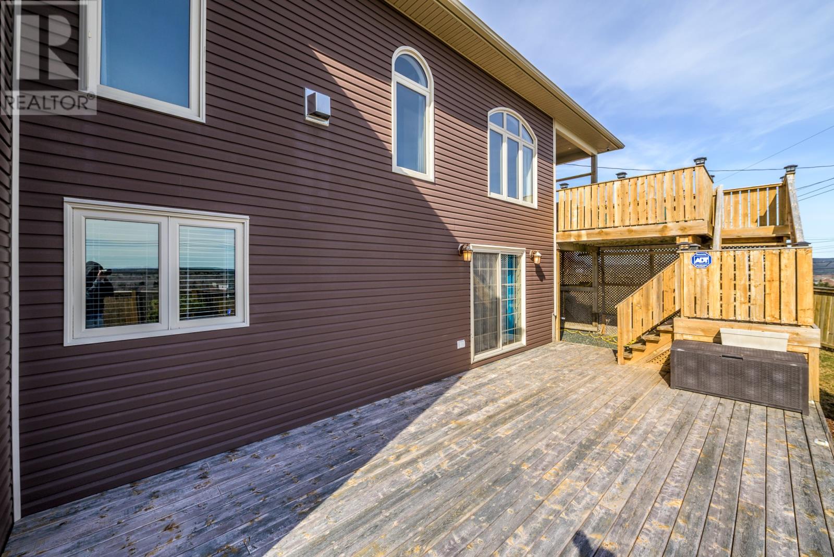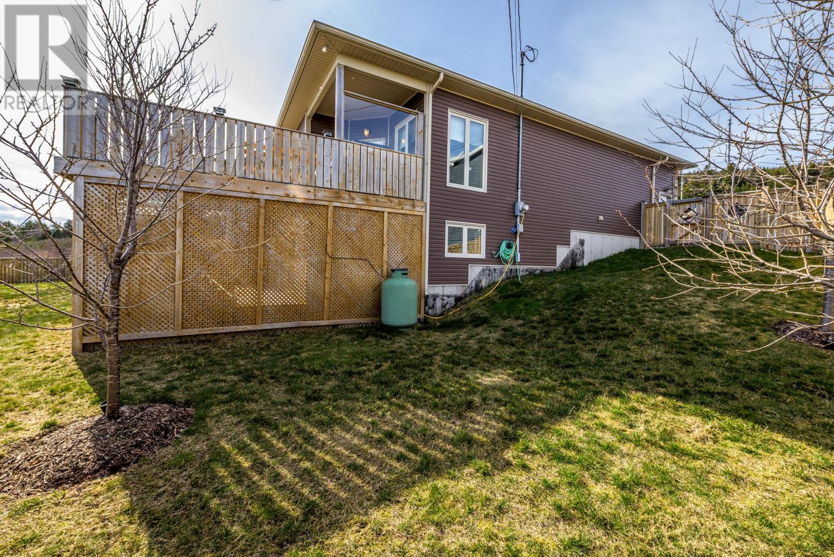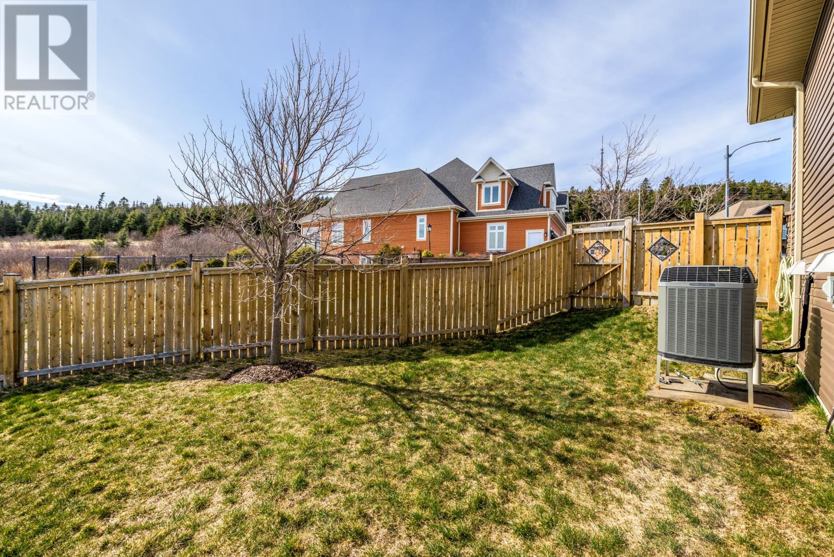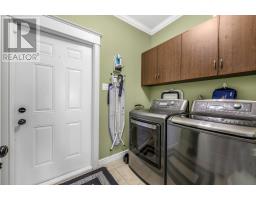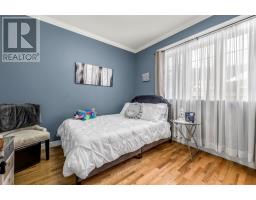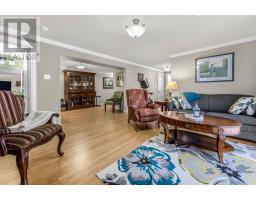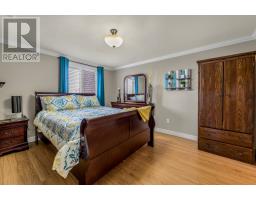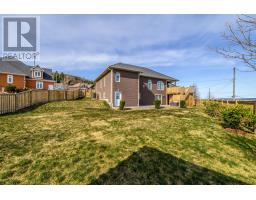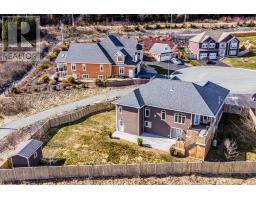4 Bedroom
3 Bathroom
3,140 ft2
Bungalow
Fireplace
Heat Pump
Landscaped
$769,000
Stunning ranch bungalow with garage in Mount Pearl. Custom designed home on one of the most desirable cul-de-sacs, in a family friendly hillside living neighborhood. This fully developed bungalow offers comfort, style and unbeatable convenience. Step inside to discover 9 ft ceilings, a bright and spacious family/living area and dining area. An abundance of windows that flood the home with natural light while showcasing sweeping views of the city. The heart of the home is the kitchen, complete with a breakfast bar - perfect for casual dining and entertaining. The main floor features three bedrooms, including a primary suite with modern glass shower, third bedroom is presently used as a den. Enjoy the ease of a main floor laundry and seamless access to a large deck for outdoor relaxation and gatherings. Lower level boasts an above ground basement with access to the landscaped garden. 4th bedroom, full bathroom, family room, exercise space, walk in pantry, a dedicated storage room, and large open area for all your storage needs complete the lower level. Energy efficient Trane heat pump with low heating costs. Plus, an 8000-watt generator. Fully fenced yard. Close to schools, shopping and recreation. The seller hereby directs the listing Brokerage that there will be no conveyance of offers prior to 6:00pm, May 6th and all offers to be left open until 9:00pm, May 6th, 2025. (id:47656)
Property Details
|
MLS® Number
|
1284453 |
|
Property Type
|
Single Family |
|
Amenities Near By
|
Recreation, Shopping |
|
Equipment Type
|
Propane Tank |
|
Rental Equipment Type
|
Propane Tank |
Building
|
Bathroom Total
|
3 |
|
Bedrooms Above Ground
|
3 |
|
Bedrooms Below Ground
|
1 |
|
Bedrooms Total
|
4 |
|
Appliances
|
Dishwasher, Refrigerator, Microwave, Stove, Washer, Dryer |
|
Architectural Style
|
Bungalow |
|
Constructed Date
|
2012 |
|
Construction Style Attachment
|
Detached |
|
Exterior Finish
|
Vinyl Siding |
|
Fireplace Fuel
|
Propane |
|
Fireplace Present
|
Yes |
|
Fireplace Type
|
Insert |
|
Fixture
|
Drapes/window Coverings |
|
Flooring Type
|
Ceramic Tile, Hardwood, Mixed Flooring |
|
Foundation Type
|
Poured Concrete |
|
Heating Fuel
|
Electric |
|
Heating Type
|
Heat Pump |
|
Stories Total
|
1 |
|
Size Interior
|
3,140 Ft2 |
|
Type
|
House |
|
Utility Water
|
Municipal Water |
Parking
Land
|
Access Type
|
Year-round Access |
|
Acreage
|
No |
|
Fence Type
|
Fence |
|
Land Amenities
|
Recreation, Shopping |
|
Landscape Features
|
Landscaped |
|
Sewer
|
Municipal Sewage System |
|
Size Irregular
|
37x145x143x106 |
|
Size Total Text
|
37x145x143x106|under 1/2 Acre |
|
Zoning Description
|
Res |
Rooms
| Level |
Type |
Length |
Width |
Dimensions |
|
Basement |
Bath (# Pieces 1-6) |
|
|
B4 |
|
Basement |
Storage |
|
|
37.9 x 12 |
|
Basement |
Bedroom |
|
|
12 x 14 |
|
Basement |
Laundry Room |
|
|
9.6 x 10 |
|
Basement |
Not Known |
|
|
6.4 x 7.4 |
|
Basement |
Recreation Room |
|
|
10 x 9.10 |
|
Main Level |
Bath (# Pieces 1-6) |
|
|
B4 |
|
Main Level |
Bedroom |
|
|
10.3 x 10.9 |
|
Main Level |
Bedroom |
|
|
10.9 x 10.8 |
|
Main Level |
Ensuite |
|
|
E4 |
|
Main Level |
Primary Bedroom |
|
|
13.2 x 13.11 |
|
Main Level |
Not Known |
|
|
20.11 x 19.11 |
|
Main Level |
Mud Room |
|
|
5.9 x 7.11 |
|
Main Level |
Kitchen |
|
|
13.6 x 11 |
|
Main Level |
Dining Room |
|
|
12 x 10.9 |
|
Main Level |
Living Room |
|
|
19.3 x 15.5 |
|
Main Level |
Porch |
|
|
5.6 x 5.7 |
https://www.realtor.ca/real-estate/28248433/22-pembury-close-mount-pearl

