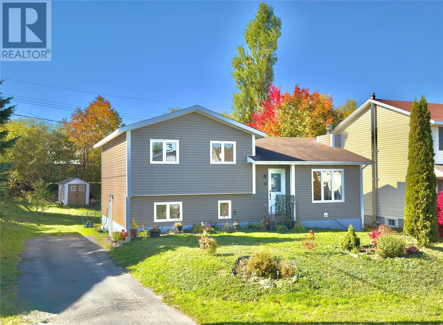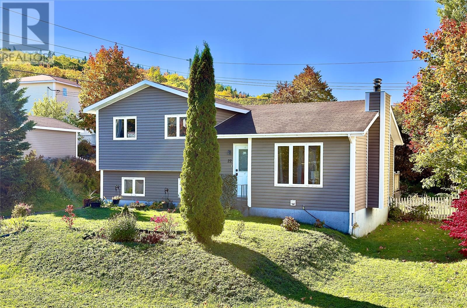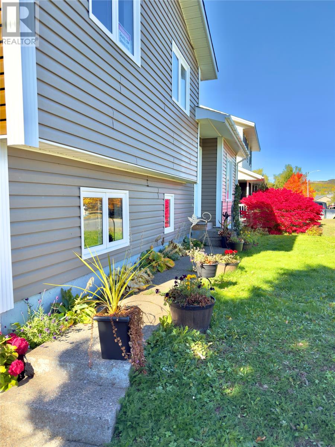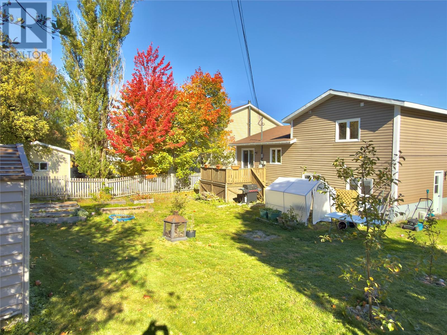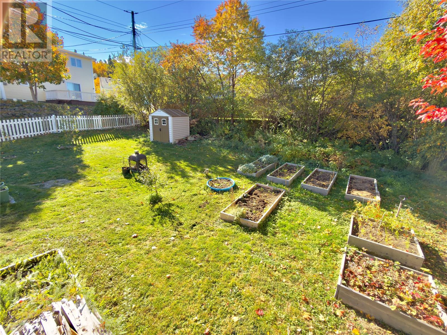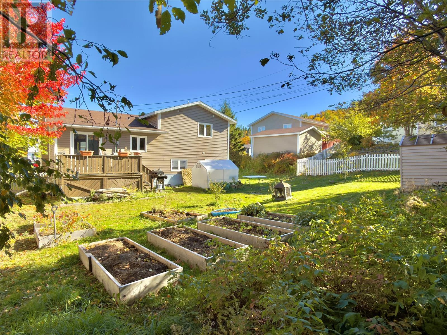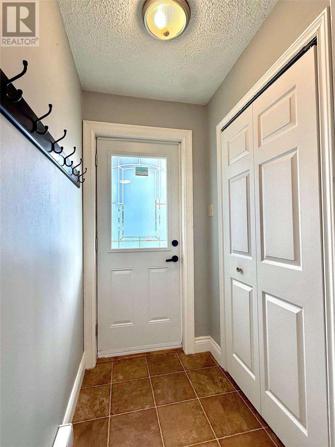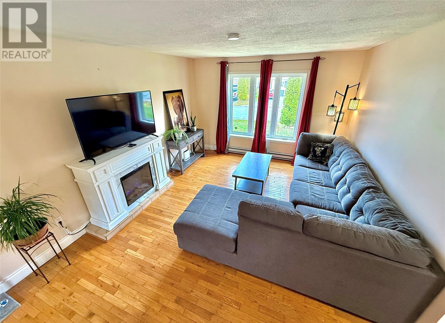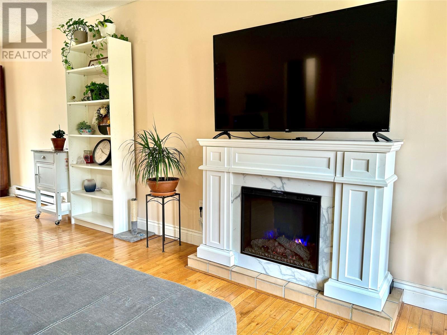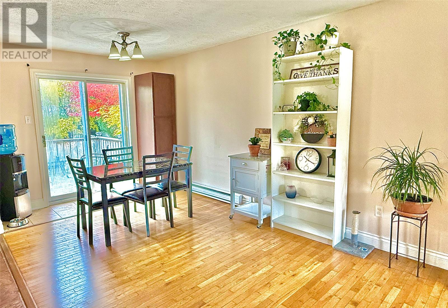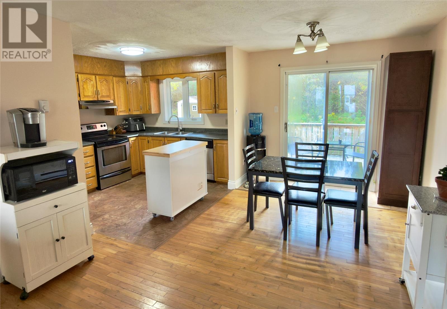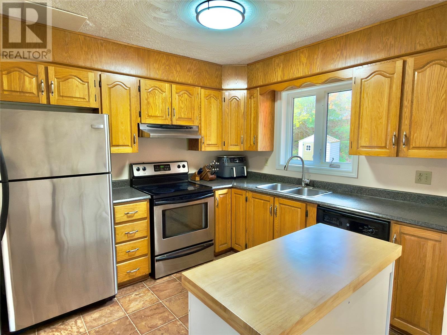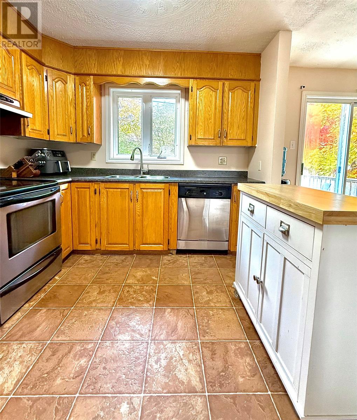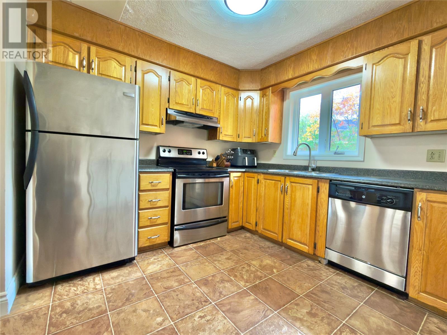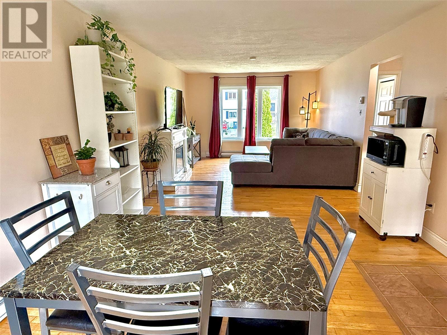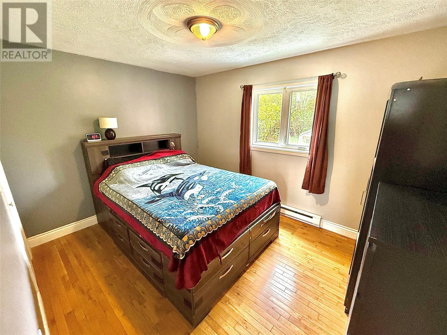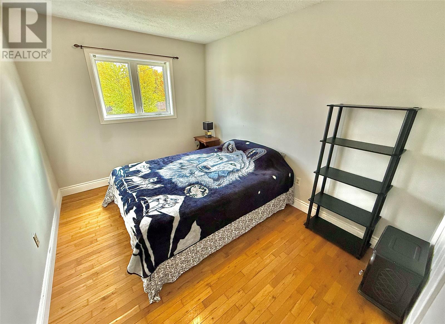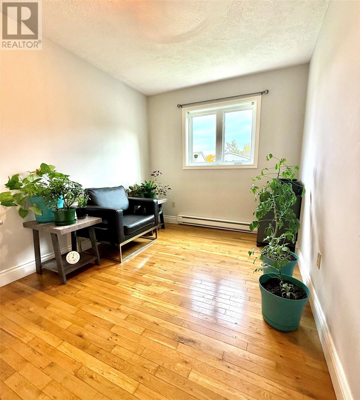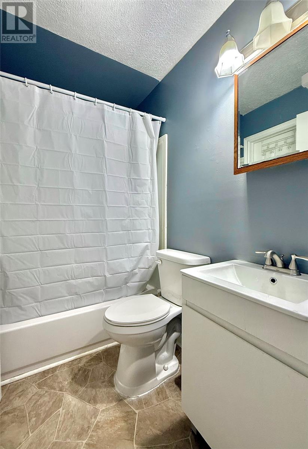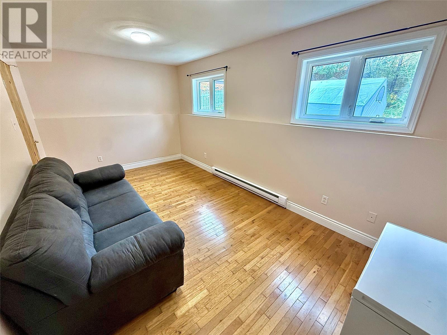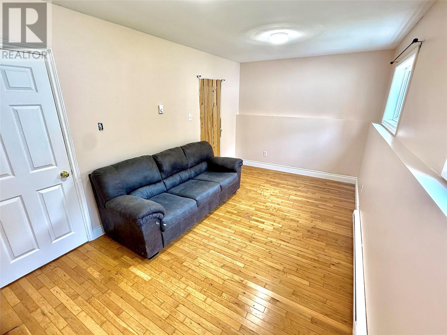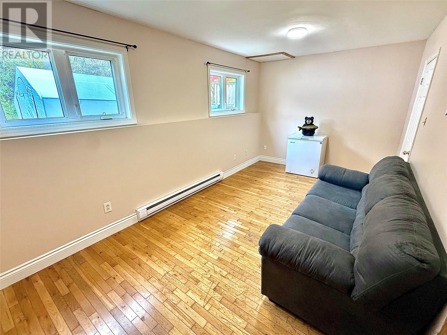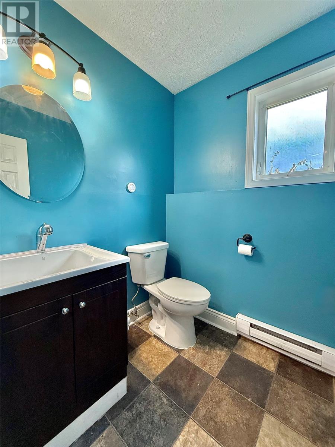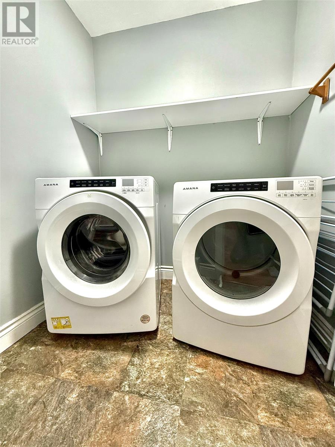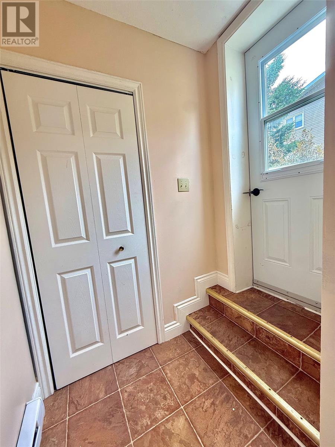4 Bedroom
2 Bathroom
2,510 ft2
Fireplace
Baseboard Heaters
Landscaped
$229,900
FANTASTIC multi-level home located in the family friendly High Birchy neighborhood and just a very short walk to Elizabeth Swan Park, Softball field, splash pad & theatre/bowling alley. The main level features an open concept living area (kitchen, dining room & living room with wood burning fireplace). The upper level consists of 3 bedrooms & the main bathroom while you'll find the rec room, fourth bedroom, laundry & half bathroom in the lower level. The basement currently sits undeveloped and wide open to finish to suit your needs! The large accessible backyard is another highlight and offers plenty of space to garden or build a detached garage - or both. The property is well maintained and being offered at an exceptional price so don't delay! (id:47656)
Property Details
|
MLS® Number
|
1291832 |
|
Property Type
|
Single Family |
|
Amenities Near By
|
Recreation |
|
Equipment Type
|
None |
|
Rental Equipment Type
|
None |
Building
|
Bathroom Total
|
2 |
|
Bedrooms Above Ground
|
3 |
|
Bedrooms Below Ground
|
1 |
|
Bedrooms Total
|
4 |
|
Appliances
|
Dishwasher, Refrigerator, Stove, Washer, Dryer |
|
Constructed Date
|
1991 |
|
Construction Style Attachment
|
Detached |
|
Exterior Finish
|
Vinyl Siding |
|
Fireplace Present
|
Yes |
|
Flooring Type
|
Hardwood, Laminate, Other |
|
Foundation Type
|
Poured Concrete |
|
Half Bath Total
|
1 |
|
Heating Fuel
|
Electric, Wood |
|
Heating Type
|
Baseboard Heaters |
|
Stories Total
|
1 |
|
Size Interior
|
2,510 Ft2 |
|
Type
|
House |
|
Utility Water
|
Municipal Water |
Land
|
Access Type
|
Year-round Access |
|
Acreage
|
No |
|
Land Amenities
|
Recreation |
|
Landscape Features
|
Landscaped |
|
Sewer
|
Municipal Sewage System |
|
Size Irregular
|
60' X 108 X 108' X 70' |
|
Size Total Text
|
60' X 108 X 108' X 70'|under 1/2 Acre |
|
Zoning Description
|
Res |
Rooms
| Level |
Type |
Length |
Width |
Dimensions |
|
Second Level |
Bath (# Pieces 1-6) |
|
|
7.1 x 5.1 |
|
Second Level |
Bedroom |
|
|
12.6 x 9 |
|
Second Level |
Bedroom |
|
|
12.6 x 8.5 |
|
Second Level |
Primary Bedroom |
|
|
12.6 x 9.8 |
|
Lower Level |
Laundry Room |
|
|
6.2 x 5.11 |
|
Lower Level |
Bath (# Pieces 1-6) |
|
|
7.1 x 5.1 |
|
Lower Level |
Bedroom |
|
|
9.9 x 9.9 |
|
Lower Level |
Recreation Room |
|
|
17.9 x 9.8 |
|
Main Level |
Living Room |
|
|
14.4 x 11.10 |
|
Main Level |
Dining Room |
|
|
13 x 11.10 |
|
Main Level |
Kitchen |
|
|
9.7 x 9.3 |
https://www.realtor.ca/real-estate/29019376/22-jacqueline-avenue-clarenville

