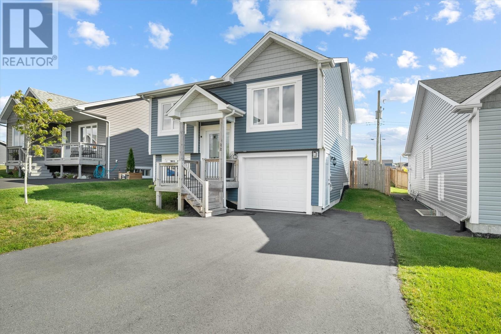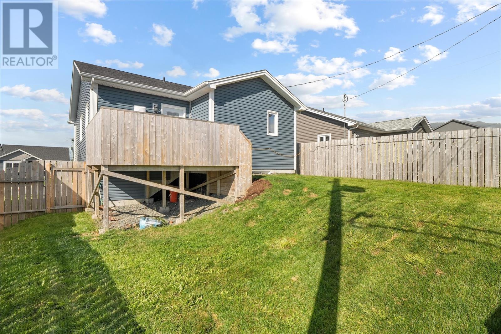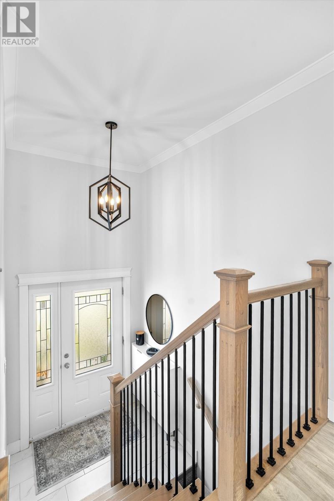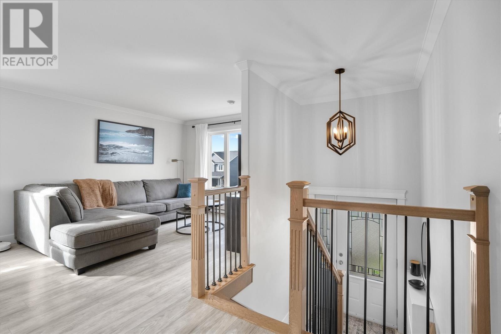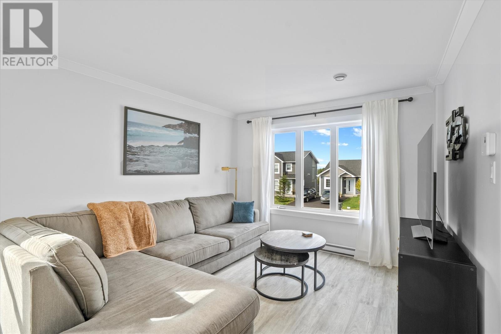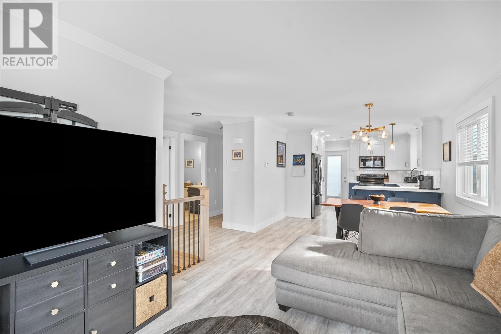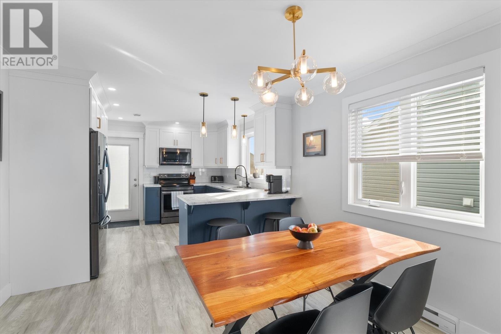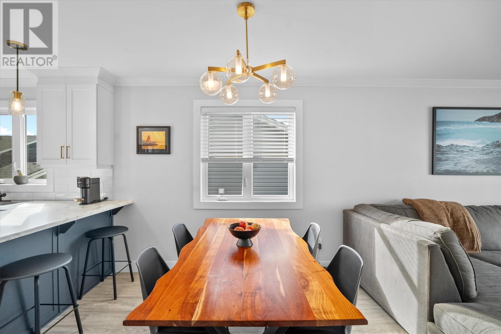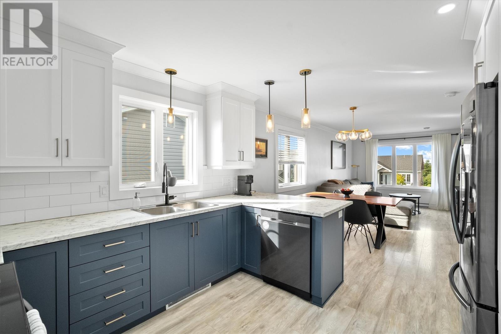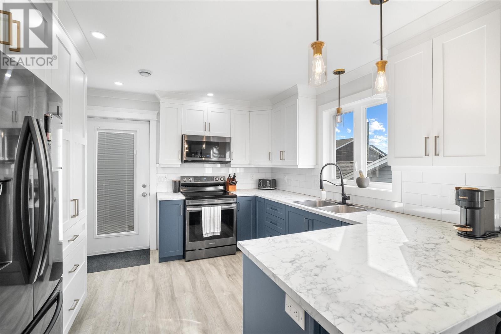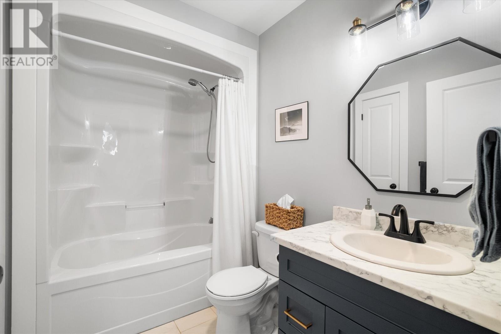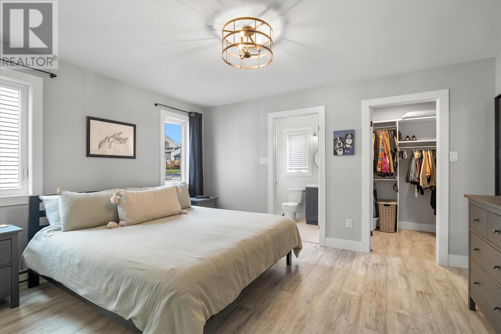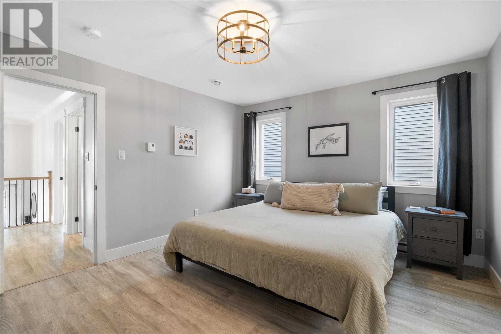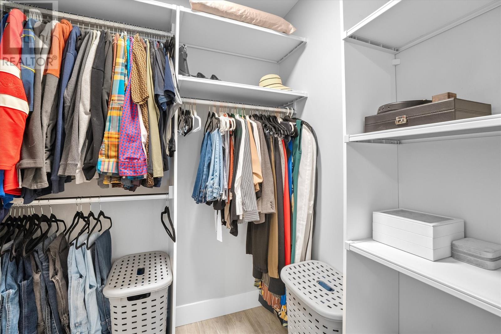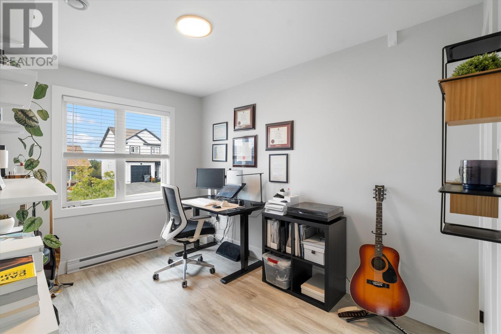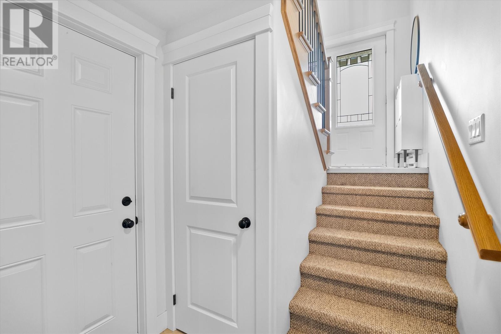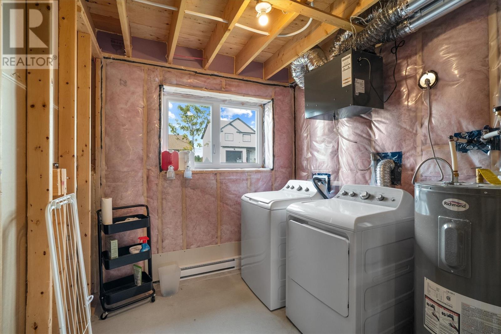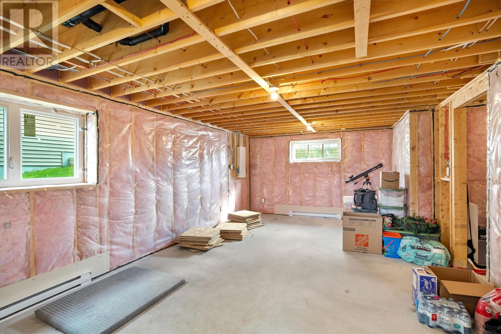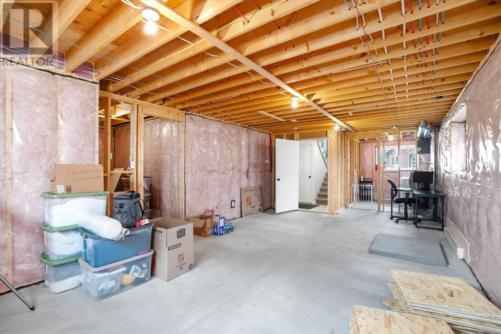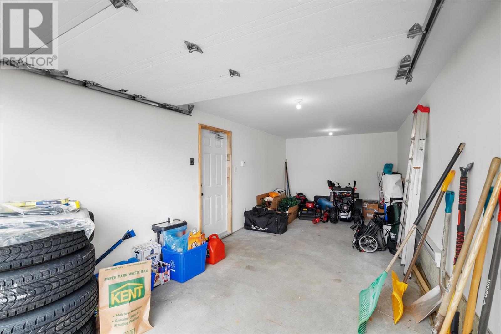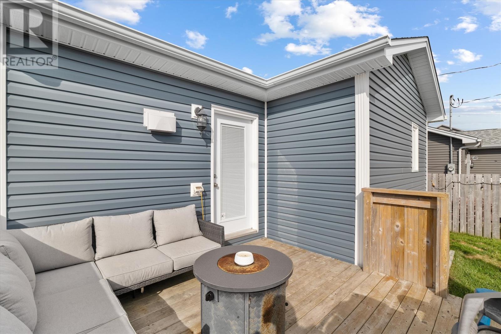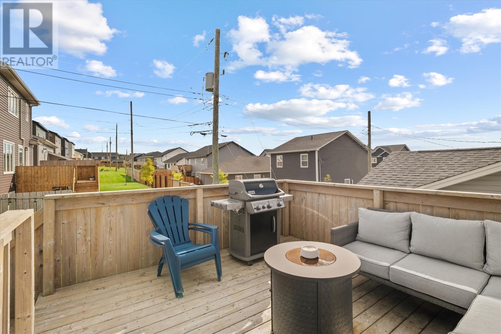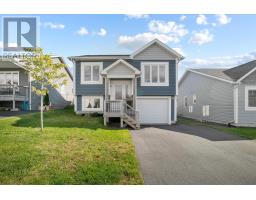2 Bedroom
2 Bathroom
1,463 ft2
Baseboard Heaters
$399,000
Welcome to 22 Brant Dr. in Mount Pearl. Discover easy, comfortable living in this beautifully maintained 2-bedroom, 2-bathroom home, perfectly situated in one of the area's fastest-growing neighborhoods. Built just 4 years ago, this move-in-ready gem offers the best of modern design, efficiency, and location. Step inside to an open-concept layout that seamlessly connects the living, dining, and kitchen areas—perfect for both entertaining and everyday life. Two spacious bedrooms, including a primary with ensuite, while the second bathroom offers convenience for guests or family. Enjoy the outdoors in your fully fenced backyard, ideal for children, pets, or simply relaxing on the patio. Located just minutes from the newly agreed upon hospital and school, and within close reach of shopping, dining, and recreational amenities, this home offers exceptional value in a booming area with strong growth potential. Whether you're a first-time buyer, downsizing, or investing, 22 Brant Drive is a smart and stylish choice you won’t want to miss. The Seller hereby directs the listing brokerage that there will be no conveyance of any written signed offers prior to 5 pm on the 6th day of October 2025. The seller further directs that all offers are to remain open to acceptance until 10 pm on the 6th day of October 2025. (id:47656)
Property Details
|
MLS® Number
|
1291084 |
|
Property Type
|
Single Family |
Building
|
Bathroom Total
|
2 |
|
Bedrooms Above Ground
|
2 |
|
Bedrooms Total
|
2 |
|
Constructed Date
|
2021 |
|
Construction Style Split Level
|
Split Level |
|
Exterior Finish
|
Vinyl Siding |
|
Flooring Type
|
Carpeted, Ceramic Tile, Laminate |
|
Foundation Type
|
Concrete |
|
Heating Fuel
|
Electric |
|
Heating Type
|
Baseboard Heaters |
|
Stories Total
|
1 |
|
Size Interior
|
1,463 Ft2 |
|
Type
|
House |
|
Utility Water
|
Municipal Water |
Parking
Land
|
Acreage
|
No |
|
Fence Type
|
Fence |
|
Sewer
|
Municipal Sewage System |
|
Size Irregular
|
39.37x96.08 |
|
Size Total Text
|
39.37x96.08|under 1/2 Acre |
|
Zoning Description
|
Residential |
Rooms
| Level |
Type |
Length |
Width |
Dimensions |
|
Basement |
Storage |
|
|
10'4"" x 5'5"" |
|
Basement |
Recreation Room |
|
|
14'2"" x 27'1"" |
|
Basement |
Laundry Room |
|
|
7'7"" x 8'4"" |
|
Main Level |
Bath (# Pieces 1-6) |
|
|
7'10"" x 5'5"" |
|
Main Level |
Bath (# Pieces 1-6) |
|
|
8'3"" x 5'6"" |
|
Main Level |
Bedroom |
|
|
8'3"" x 13'10"" |
|
Main Level |
Primary Bedroom |
|
|
14'2"" x 12"" |
|
Main Level |
Dining Room |
|
|
11'4"" x 7'5"" |
|
Main Level |
Kitchen |
|
|
11'4"" x 12' |
|
Main Level |
Living Room |
|
|
11'2"" x 12'7"" |
|
Other |
Not Known |
|
|
10'9"" x 24'3"" |
https://www.realtor.ca/real-estate/28946628/22-brant-drive-mount-pearl


