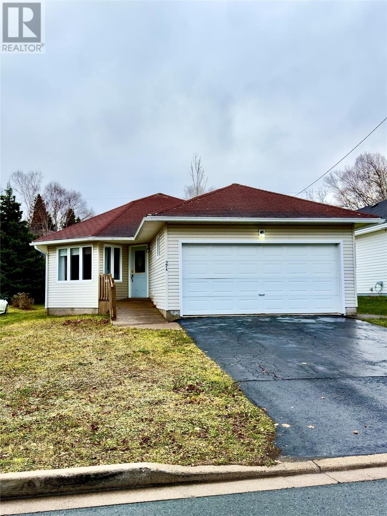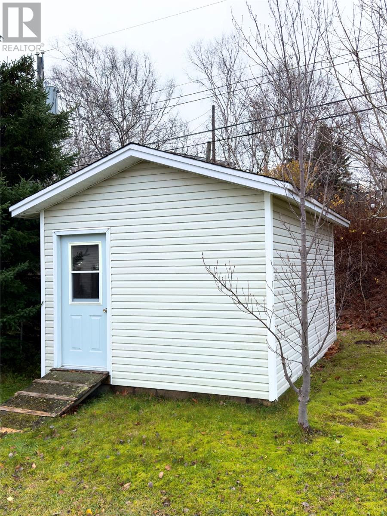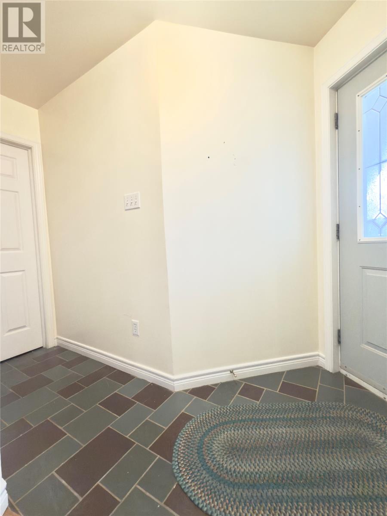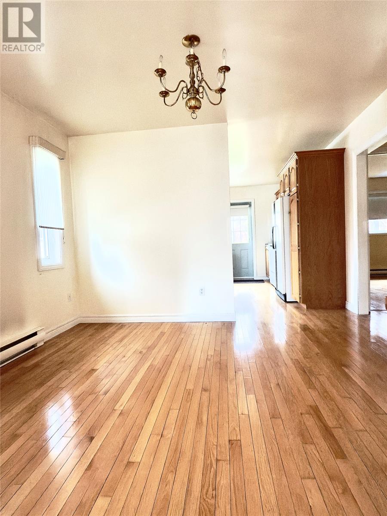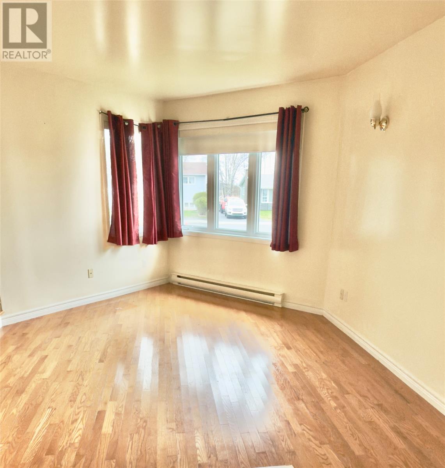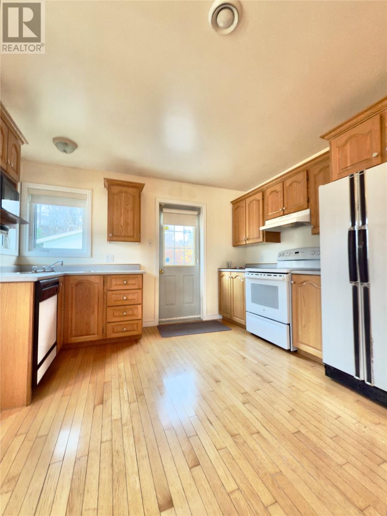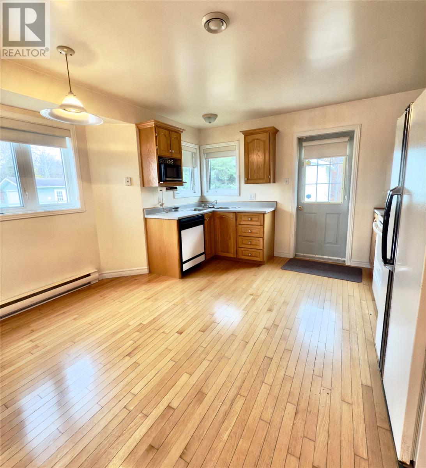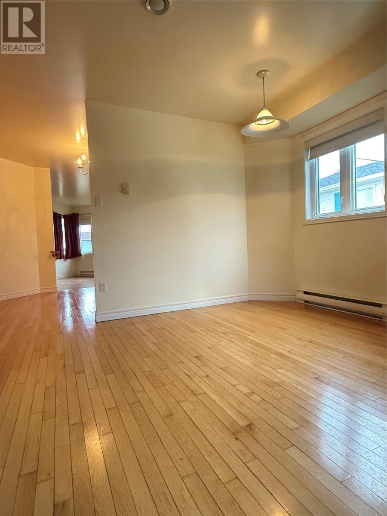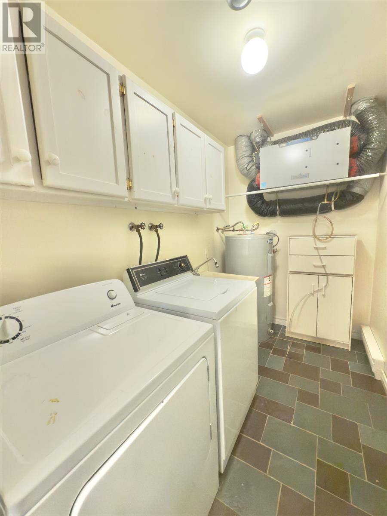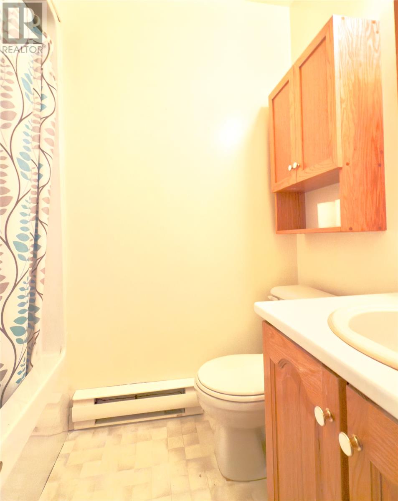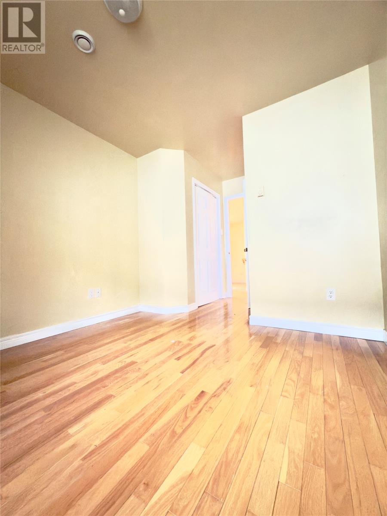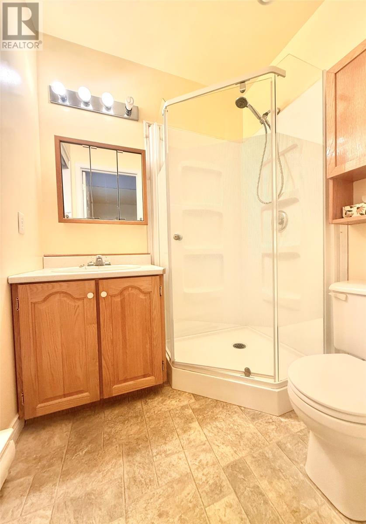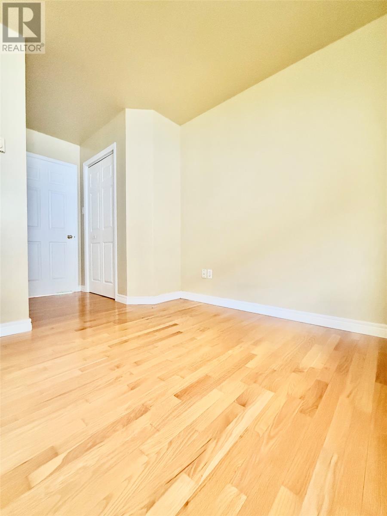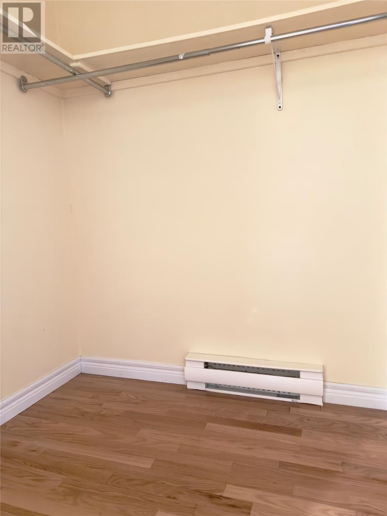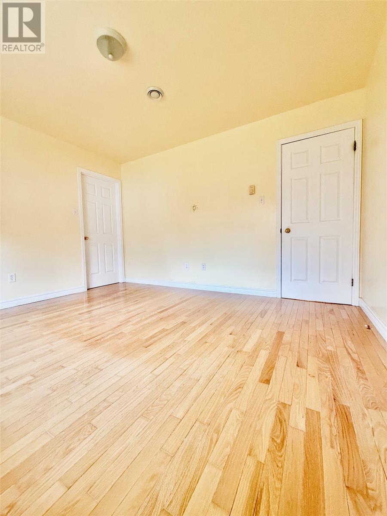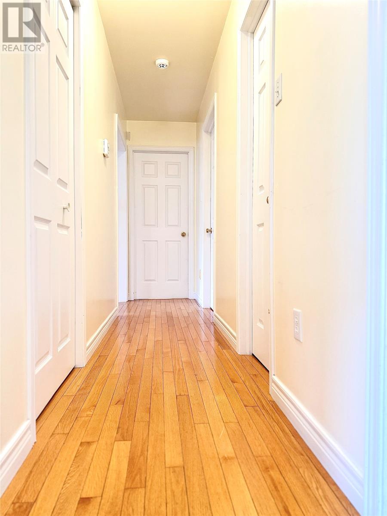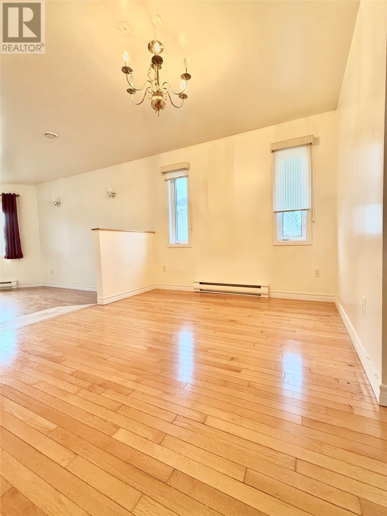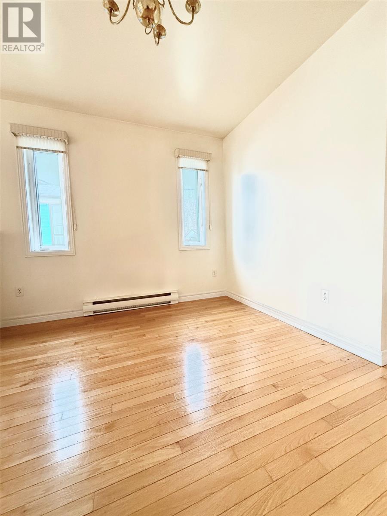3 Bedroom
2 Bathroom
1,245 ft2
Bungalow
Baseboard Heaters
Landscaped
$239,000
This charming 3-bedroom, 2-bath home is nestled in a lovely mature neighbourhood and offers all the conveniences of one-level living. Perfect for anyone looking to downsize or for first-time buyers, this well-maintained property combines comfort, functionality, and style. The bright eat-in kitchen flows into a separate dining area that opens onto the back patio, creating a welcoming space for family meals and entertaining. A 19x20 attached garage provides ample parking and storage, while the landscaped lot and paved driveway add to the home’s curb appeal. The level backyard features a 12x16 storage shed, perfect for tools, hobbies, or extra storage. With its thoughtful layout, peaceful setting, and move-in-ready condition, this home offers an ideal blend of convenience and charm. (id:47656)
Property Details
|
MLS® Number
|
1292587 |
|
Property Type
|
Single Family |
|
Amenities Near By
|
Recreation, Shopping |
Building
|
Bathroom Total
|
2 |
|
Bedrooms Above Ground
|
3 |
|
Bedrooms Total
|
3 |
|
Appliances
|
Dishwasher, Refrigerator, Stove, Washer, Dryer |
|
Architectural Style
|
Bungalow |
|
Constructed Date
|
1993 |
|
Construction Style Attachment
|
Detached |
|
Exterior Finish
|
Vinyl Siding |
|
Flooring Type
|
Hardwood, Other |
|
Foundation Type
|
Poured Concrete |
|
Heating Fuel
|
Electric |
|
Heating Type
|
Baseboard Heaters |
|
Stories Total
|
1 |
|
Size Interior
|
1,245 Ft2 |
|
Type
|
House |
|
Utility Water
|
Municipal Water |
Parking
Land
|
Access Type
|
Year-round Access |
|
Acreage
|
No |
|
Land Amenities
|
Recreation, Shopping |
|
Landscape Features
|
Landscaped |
|
Sewer
|
Municipal Sewage System |
|
Size Irregular
|
50 X 130 |
|
Size Total Text
|
50 X 130|under 1/2 Acre |
|
Zoning Description
|
Res |
Rooms
| Level |
Type |
Length |
Width |
Dimensions |
|
Main Level |
Not Known |
|
|
19x20 |
|
Main Level |
Laundry Room |
|
|
5.4x9.6 |
|
Main Level |
Bedroom |
|
|
9.6x9.7 |
|
Main Level |
Bath (# Pieces 1-6) |
|
|
5x7 |
|
Main Level |
Dining Room |
|
|
9.6x12 |
|
Main Level |
Ensuite |
|
|
5.3x5.9 |
|
Main Level |
Bedroom |
|
|
9.6x9.6 |
|
Main Level |
Primary Bedroom |
|
|
11.9x12.10 |
|
Main Level |
Kitchen |
|
|
11.6x13 |
|
Main Level |
Living Room |
|
|
12x14 |
https://www.realtor.ca/real-estate/29104903/21-viking-street-clarenville

