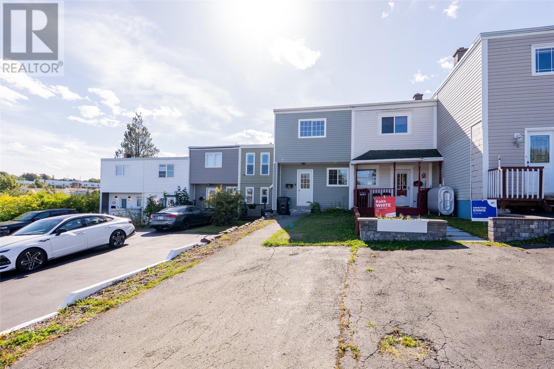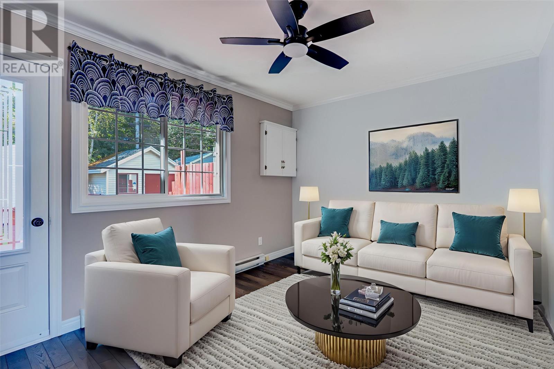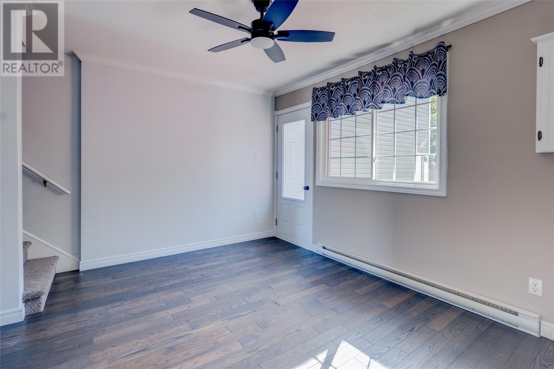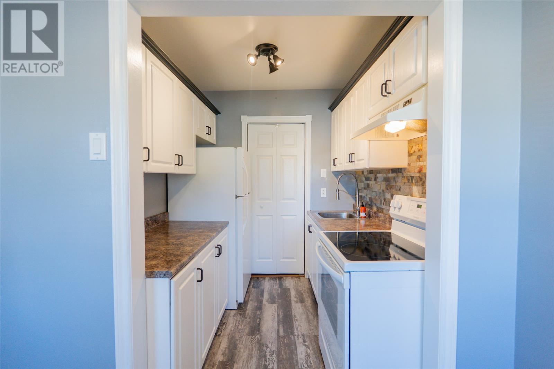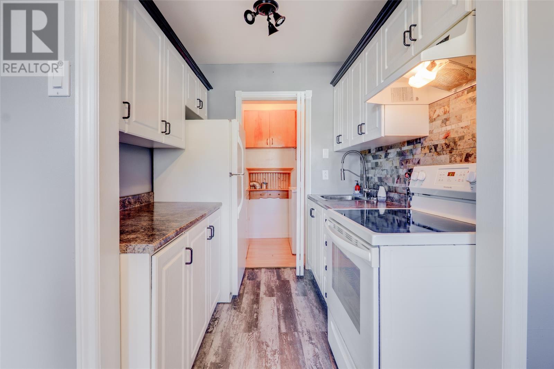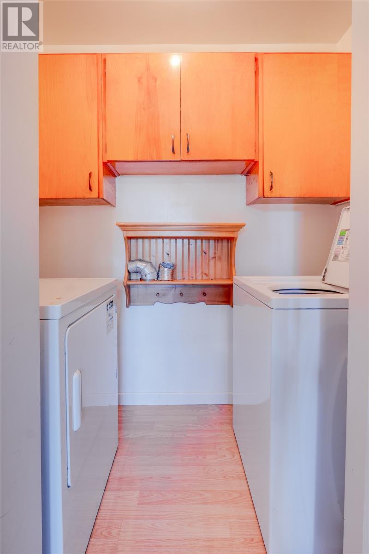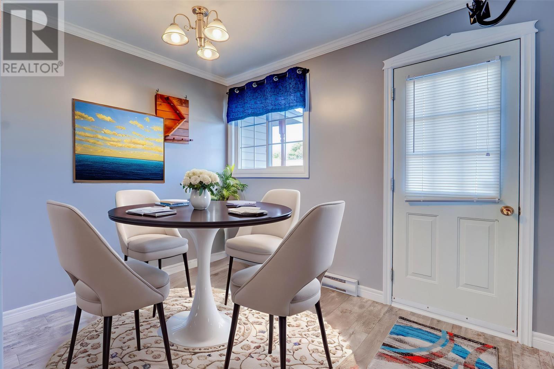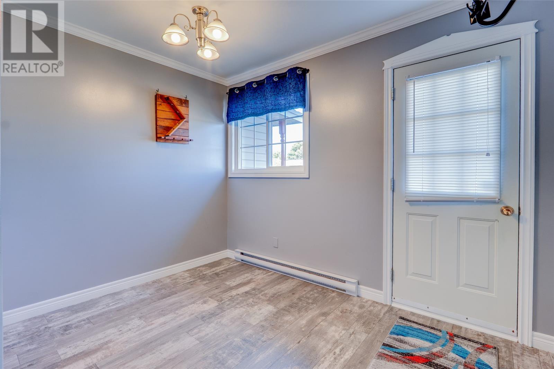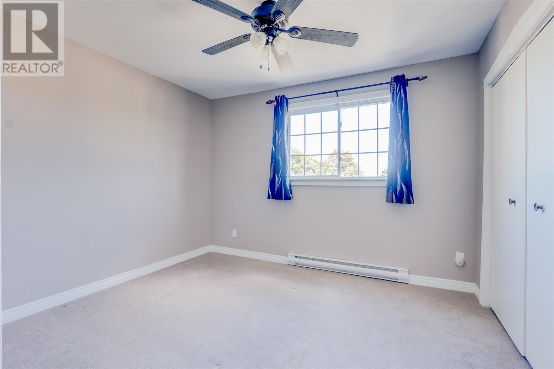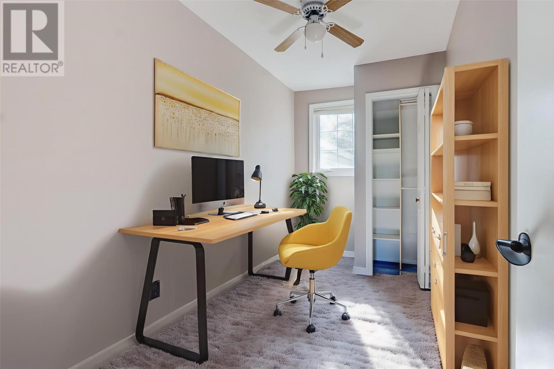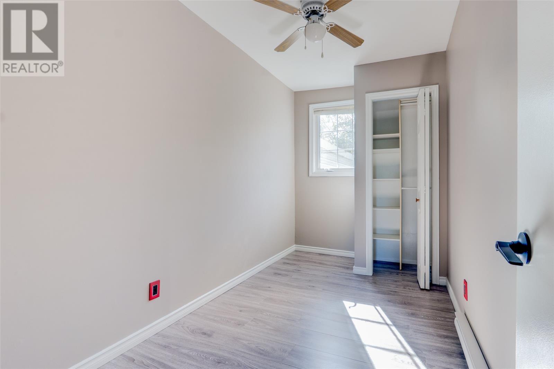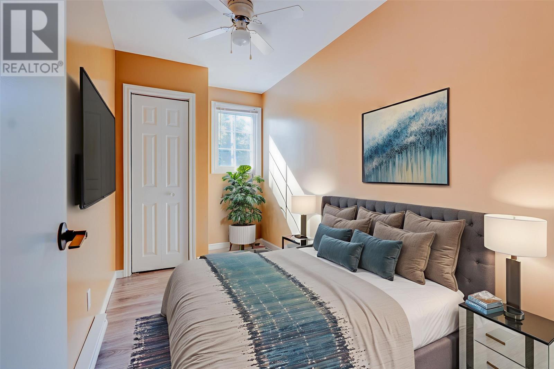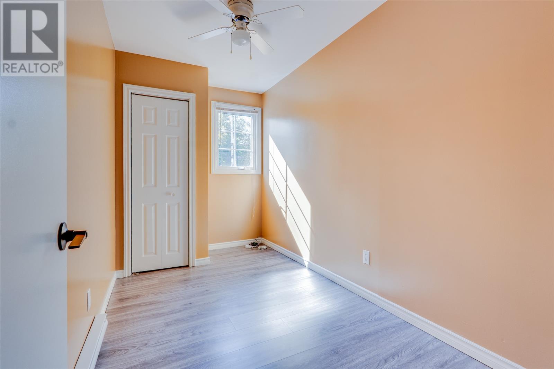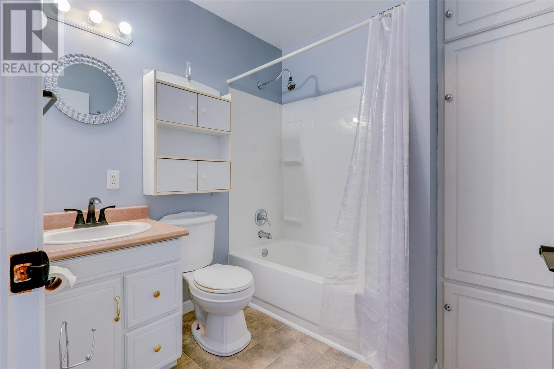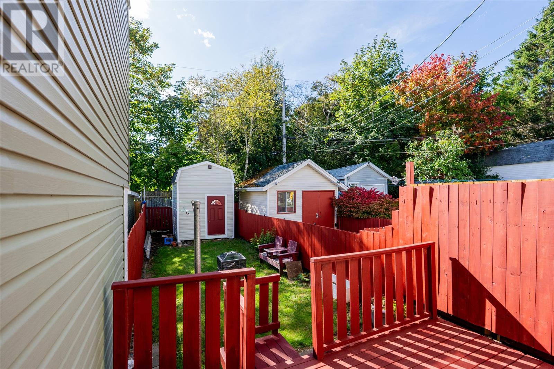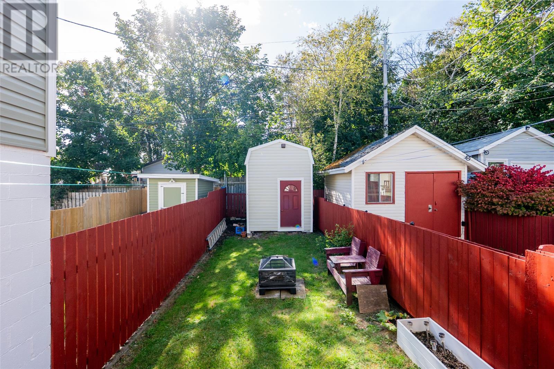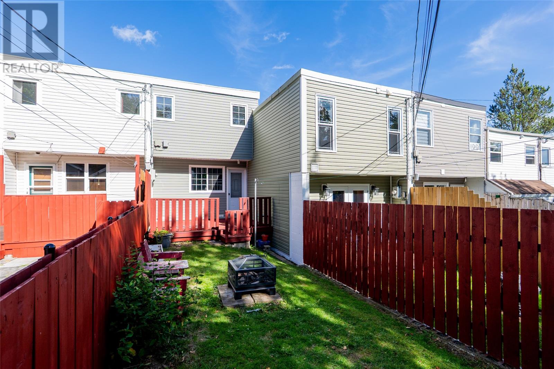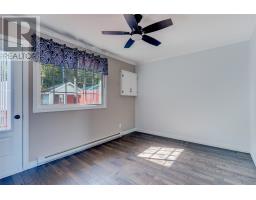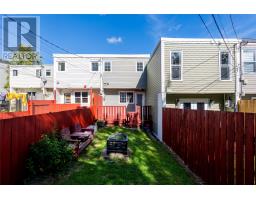3 Bedroom
1 Bathroom
834 ft2
Baseboard Heaters
Landscaped
$199,900
Welcome to this fully renovated attached home, perfectly situated on a quiet street. This property has seen extensive upgrades inside and out, ensuring peace of mind for its new owners. Major updates include upgraded 125-amp electrical service, all-electric heating, PEX plumbing, all new windows and doors (20+ year), new siding with upgraded insulation beneath, and a torch-on roof with added pitch (approx. 10 years old). Inside, the home has been fully modernized with new flooring throughout, fresh finishes, and thoughtful renovations including additional walls between the frost walls and new ceiling work. The kitchen is equipped with a new stove, fridge, and dryer, making it move-in ready. The exterior offers excellent functionality and curb appeal with new fencing set on galvanized posts, as well as an 8x8 shed with loft for extra storage. This home is the perfect blend of comfort, efficiency, and value in a peaceful setting. As per seller direction no conveyance of any offers until 1pm Saturday September 27th, with a presentation of 6pm. (id:47656)
Property Details
|
MLS® Number
|
1290806 |
|
Property Type
|
Single Family |
|
Neigbourhood
|
Waterford Valley |
|
Amenities Near By
|
Recreation, Shopping |
Building
|
Bathroom Total
|
1 |
|
Bedrooms Above Ground
|
3 |
|
Bedrooms Total
|
3 |
|
Constructed Date
|
1970 |
|
Construction Style Attachment
|
Attached |
|
Exterior Finish
|
Vinyl Siding |
|
Flooring Type
|
Carpeted, Hardwood, Laminate, Other |
|
Foundation Type
|
Poured Concrete |
|
Heating Fuel
|
Electric |
|
Heating Type
|
Baseboard Heaters |
|
Stories Total
|
1 |
|
Size Interior
|
834 Ft2 |
|
Type
|
House |
|
Utility Water
|
Municipal Water |
Land
|
Access Type
|
Year-round Access |
|
Acreage
|
No |
|
Land Amenities
|
Recreation, Shopping |
|
Landscape Features
|
Landscaped |
|
Sewer
|
Municipal Sewage System |
|
Size Irregular
|
15 X 140 |
|
Size Total Text
|
15 X 140|under 1/2 Acre |
|
Zoning Description
|
Res. |
Rooms
| Level |
Type |
Length |
Width |
Dimensions |
|
Second Level |
Bath (# Pieces 1-6) |
|
|
6.9 X 7.3 |
|
Second Level |
Bedroom |
|
|
6.4 X 12.2 |
|
Second Level |
Bedroom |
|
|
6.6 X 12.2 |
|
Second Level |
Primary Bedroom |
|
|
11.3 X 10 |
|
Main Level |
Laundry Room |
|
|
6.10 X 4 |
|
Main Level |
Dining Room |
|
|
10.8 X 7.6 |
|
Main Level |
Kitchen |
|
|
6.10 X 7.5 |
|
Main Level |
Living Room |
|
|
13 X 9.7 |
https://www.realtor.ca/real-estate/28902288/21-devine-place-st-johns

