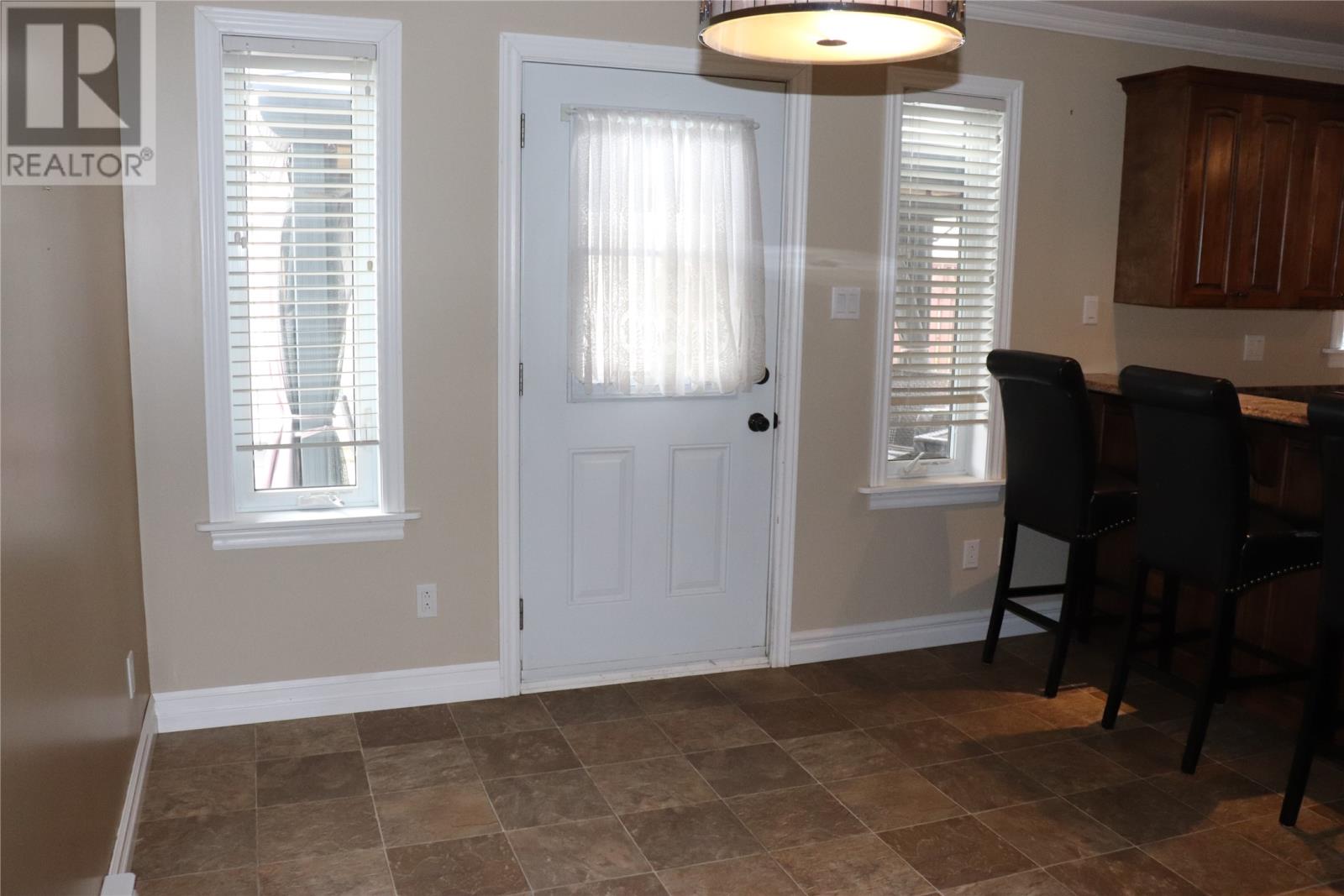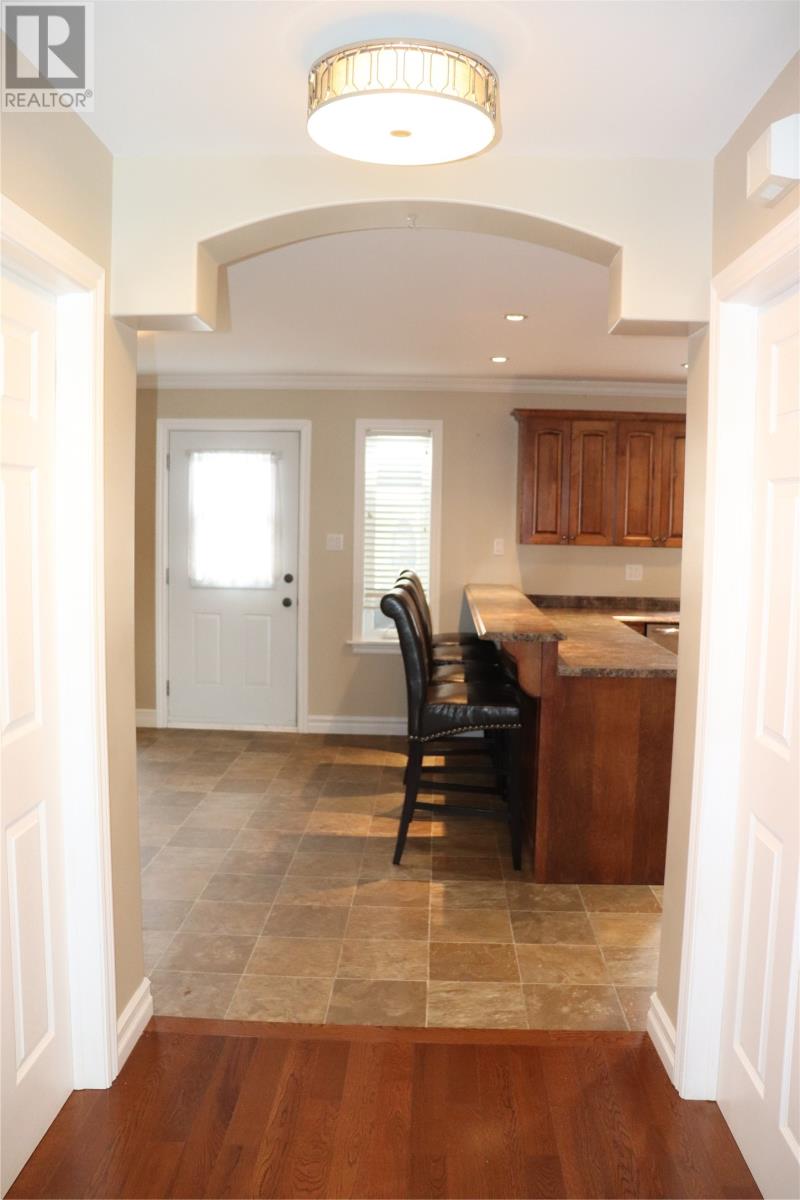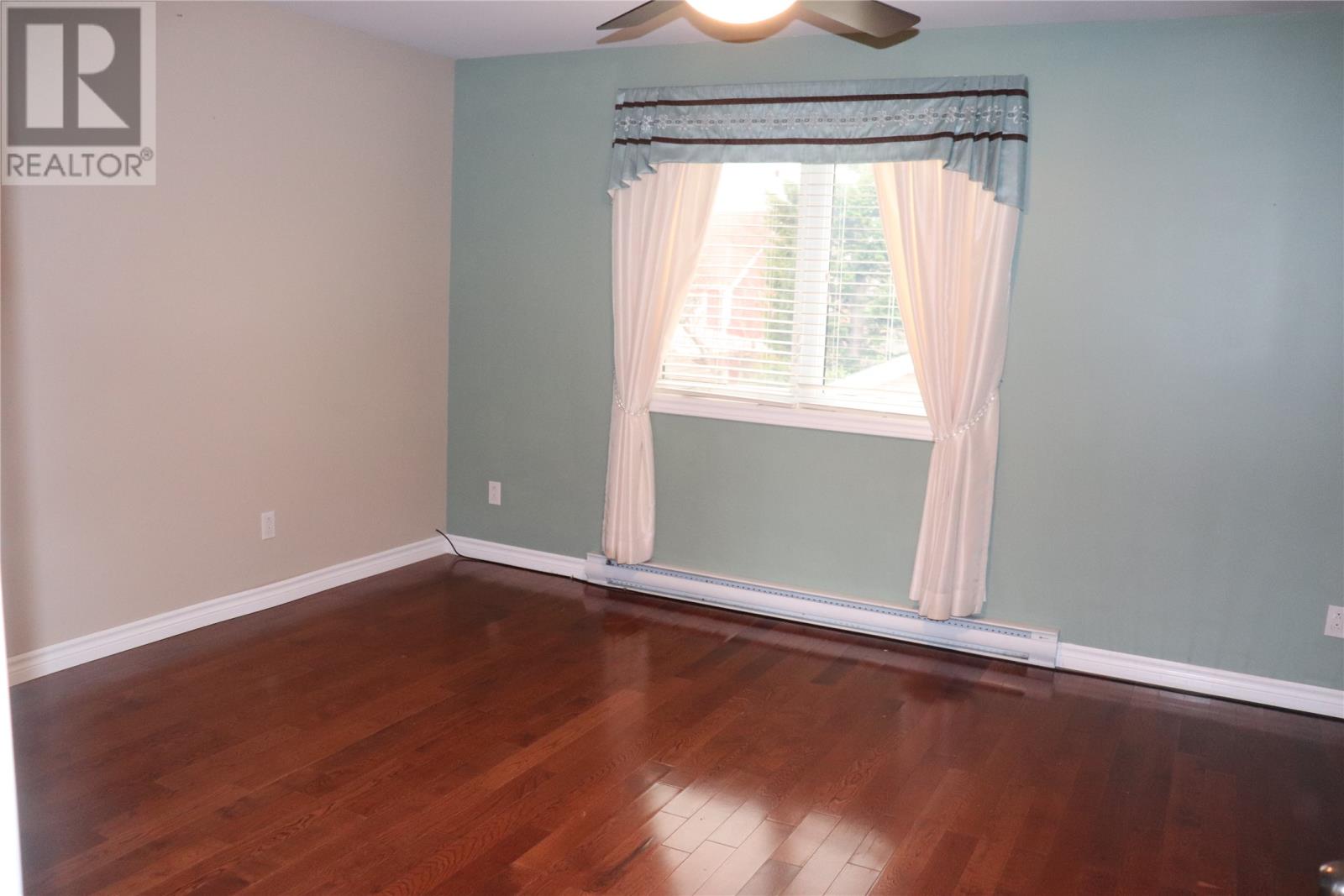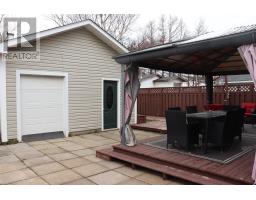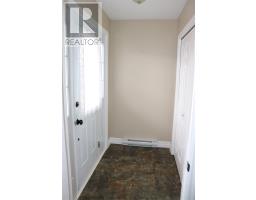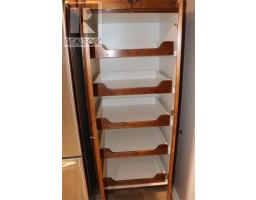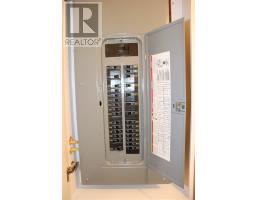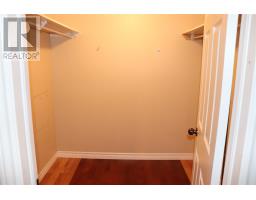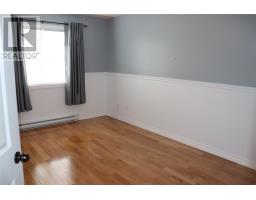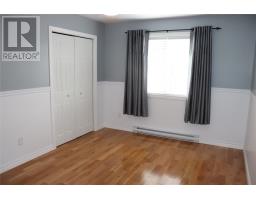3 Bedroom
3 Bathroom
1,680 ft2
2 Level
Air Exchanger
Baseboard Heaters, Heat Pump
Landscaped
$335,000
This 3 bedroom, 2.5 bath semi detached home sits on a cul de sac within walking distance to high school and just minutes to downtown Stephenville. The main floor features a porch with coat closet, large living room, gorgeous kitchen with beautiful birch cabinets with breakfast bar (space for 4 large stools), dining room, half bath, laundry and storage room under the stairs with shelving. The 2nd level features the primary bedroom with walk in closet and ensuite, 2 other bedrooms, linen closet in landing and a full bath with 2nd linen closet. The 16 x 18 shed is heated and wired. The backyard is fenced and finished with cement patio for easy maintenance and a deck with included gazebo and patio furniture! Fridge, stove, dishwasher, microwave, washer, dryer, window coverings, 4 bar stools, shelving and patio furniture are included in the purchase price. Heat pump installed 2019, 16 x 18 wired and heated shed built in 2017, deck and cement patio in 2018 and water softener installed in 2018. Available for quick closing! (id:47656)
Property Details
|
MLS® Number
|
1284260 |
|
Property Type
|
Single Family |
|
Equipment Type
|
None |
|
Rental Equipment Type
|
None |
|
Storage Type
|
Storage Shed |
Building
|
Bathroom Total
|
3 |
|
Bedrooms Above Ground
|
3 |
|
Bedrooms Total
|
3 |
|
Appliances
|
Dishwasher, Refrigerator, Microwave, Stove, Washer, Dryer |
|
Architectural Style
|
2 Level |
|
Constructed Date
|
2011 |
|
Construction Style Attachment
|
Semi-detached |
|
Cooling Type
|
Air Exchanger |
|
Exterior Finish
|
Vinyl Siding |
|
Fixture
|
Drapes/window Coverings |
|
Flooring Type
|
Hardwood, Other |
|
Foundation Type
|
Concrete Slab |
|
Half Bath Total
|
1 |
|
Heating Fuel
|
Electric |
|
Heating Type
|
Baseboard Heaters, Heat Pump |
|
Stories Total
|
2 |
|
Size Interior
|
1,680 Ft2 |
|
Type
|
House |
|
Utility Water
|
Municipal Water |
Land
|
Access Type
|
Year-round Access |
|
Acreage
|
No |
|
Landscape Features
|
Landscaped |
|
Sewer
|
Municipal Sewage System |
|
Size Irregular
|
34 X 105 |
|
Size Total Text
|
34 X 105|4,051 - 7,250 Sqft |
|
Zoning Description
|
Res |
Rooms
| Level |
Type |
Length |
Width |
Dimensions |
|
Second Level |
Bedroom |
|
|
14.9 x 10 |
|
Second Level |
Bedroom |
|
|
10 x 14 |
|
Second Level |
Bath (# Pieces 1-6) |
|
|
7.9 x 7.8 |
|
Second Level |
Ensuite |
|
|
5.7 x 6.7 |
|
Second Level |
Primary Bedroom |
|
|
15.9 x 13 |
|
Main Level |
Laundry Room |
|
|
6.9 x 6.9 |
|
Main Level |
Bath (# Pieces 1-6) |
|
|
6.9 x 4.6 |
|
Main Level |
Kitchen |
|
|
13 x 12 |
|
Main Level |
Dining Room |
|
|
13 x 11 |
|
Main Level |
Living Room |
|
|
15.6 x 12.9 |
|
Main Level |
Porch |
|
|
6.9 x 4 |
https://www.realtor.ca/real-estate/28230259/21-capri-court-stephenville
















