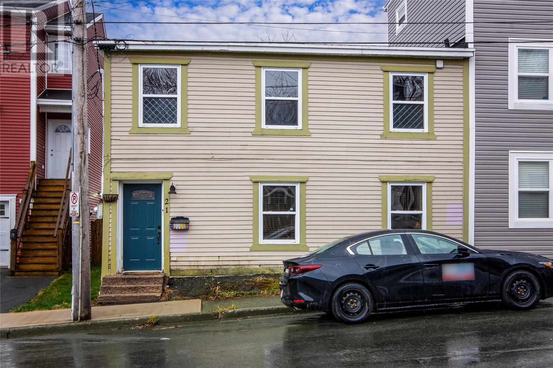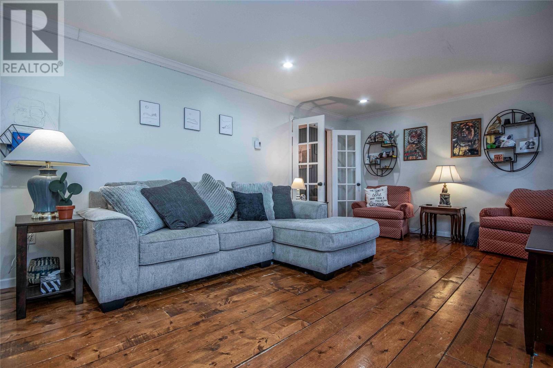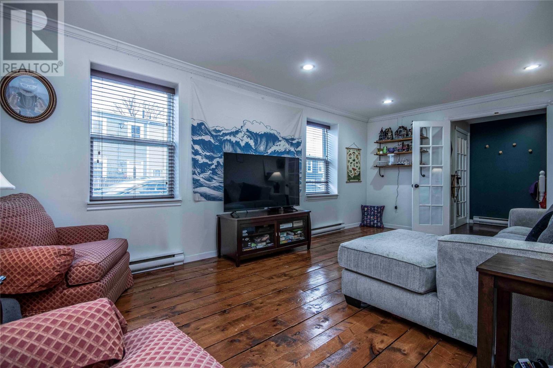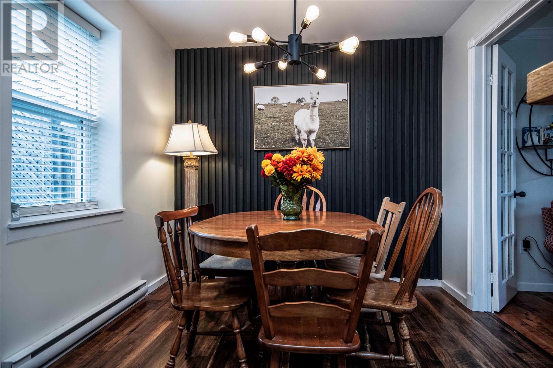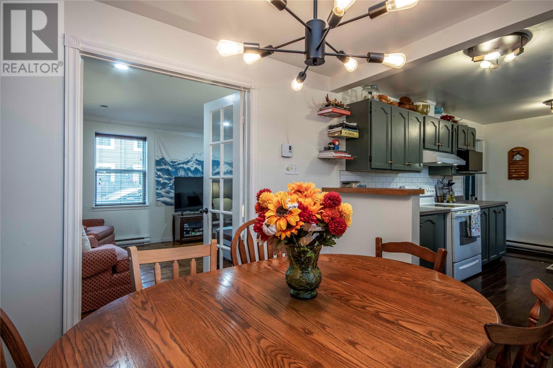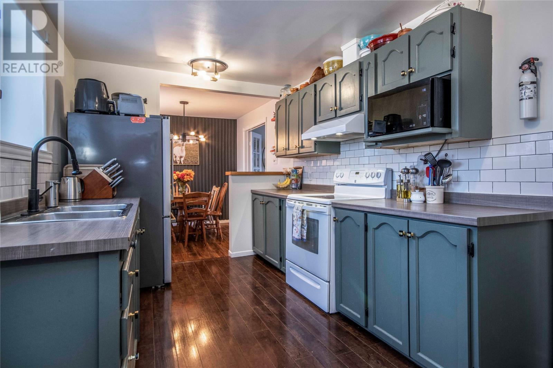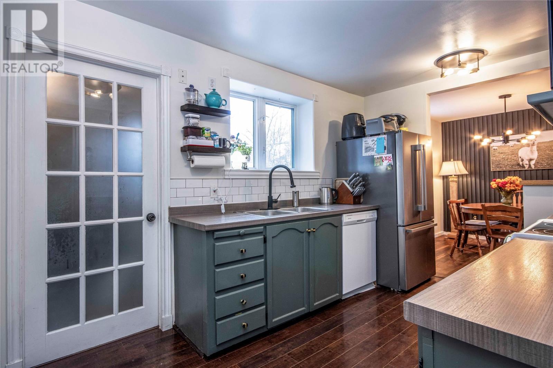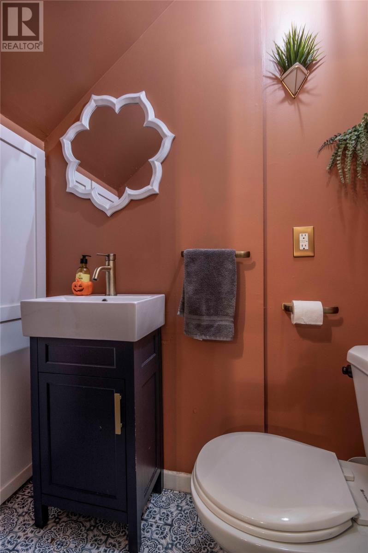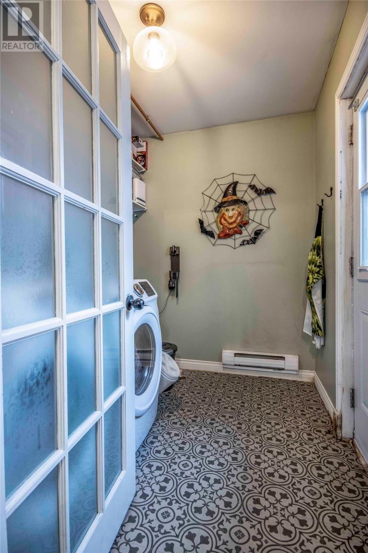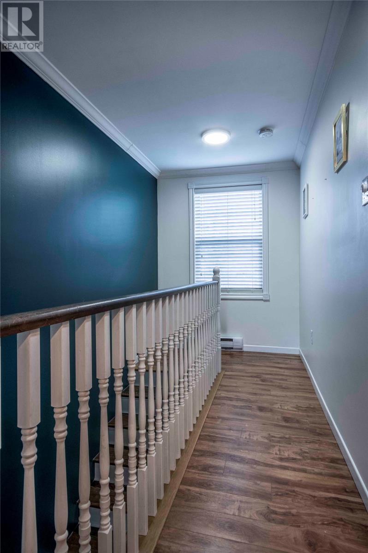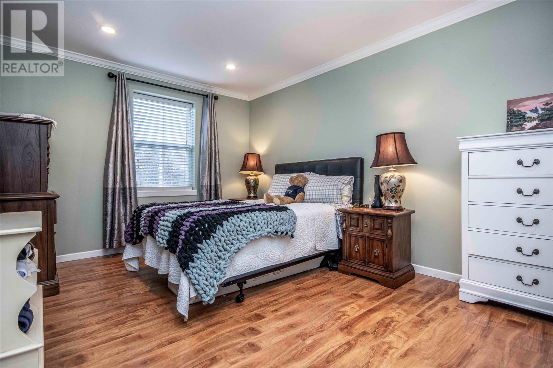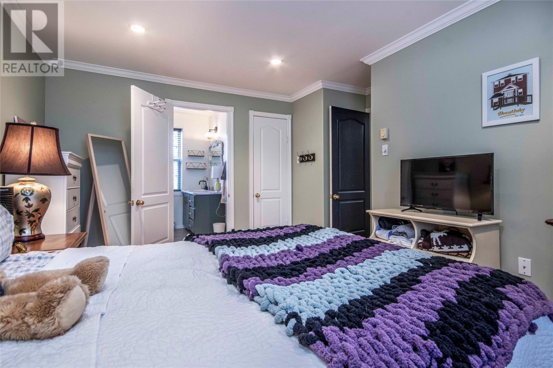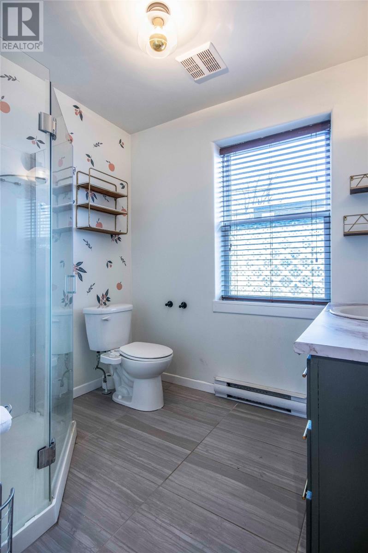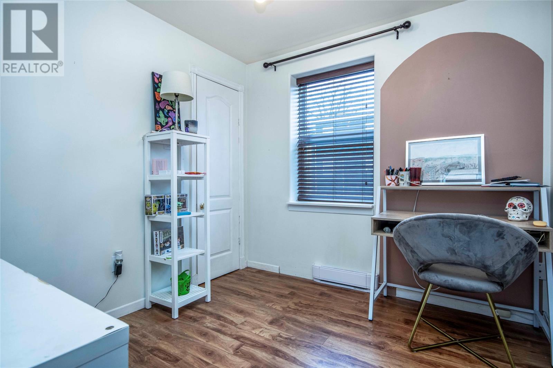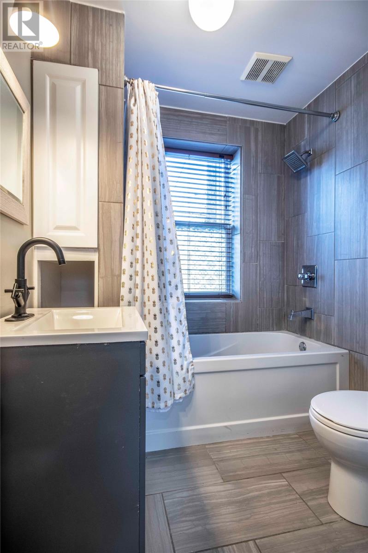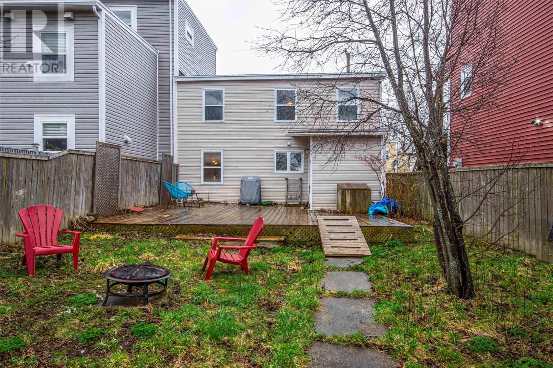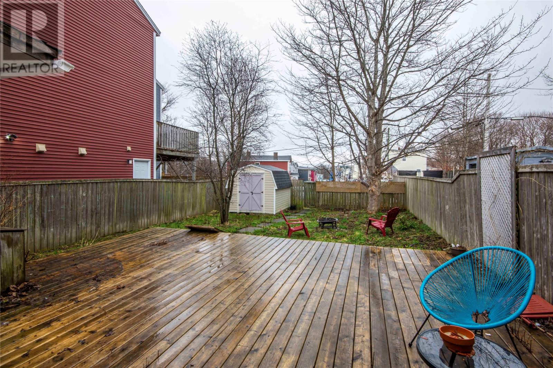3 Bedroom
3 Bathroom
1,150 ft2
2 Level
$310,000
Welcome to your stylish urban retreat in the heart of downtown St. John’s! Step inside to a spacious living room filled with natural light, next the open-concept kitchen and dining area feature sleek finishes and a layout that flows. The main floor also features the laundry area and half bathroom. Upstairs, you will find 3 bedrooms, including a primary bedroom complete with ensuite and another full bathroom. Out back, enjoy a fully fenced yard with a patio deck – the perfect spot for summer BBQs, morning coffee, or evening relaxation. Located just steps from some of the city's best pubs, restaurants, galleries, and boutique shopping, this home delivers the ultimate downtown lifestyle. Don’t miss your chance to own this charming downtown gem! (id:47656)
Property Details
|
MLS® Number
|
1283857 |
|
Property Type
|
Single Family |
|
Neigbourhood
|
Pennywell |
|
Amenities Near By
|
Recreation, Shopping |
|
Storage Type
|
Storage Shed |
Building
|
Bathroom Total
|
3 |
|
Bedrooms Above Ground
|
3 |
|
Bedrooms Total
|
3 |
|
Appliances
|
Dishwasher, Refrigerator, Stove |
|
Architectural Style
|
2 Level |
|
Constructed Date
|
1921 |
|
Construction Style Attachment
|
Semi-detached |
|
Exterior Finish
|
Other, Vinyl Siding |
|
Flooring Type
|
Hardwood |
|
Half Bath Total
|
1 |
|
Heating Fuel
|
Electric |
|
Stories Total
|
2 |
|
Size Interior
|
1,150 Ft2 |
|
Type
|
House |
|
Utility Water
|
Municipal Water |
Land
|
Access Type
|
Year-round Access |
|
Acreage
|
No |
|
Land Amenities
|
Recreation, Shopping |
|
Sewer
|
Municipal Sewage System |
|
Size Irregular
|
28.13 X 81.86 X 66.7 |
|
Size Total Text
|
28.13 X 81.86 X 66.7|0-4,050 Sqft |
|
Zoning Description
|
Res |
Rooms
| Level |
Type |
Length |
Width |
Dimensions |
|
Second Level |
Bath (# Pieces 1-6) |
|
|
5'11"" x 6'4"" |
|
Second Level |
Primary Bedroom |
|
|
10'7"" x 14'10"" |
|
Second Level |
Bedroom |
|
|
9'2"" x 8'7"" |
|
Second Level |
Bedroom |
|
|
8'8"" x 9' |
|
Second Level |
Ensuite |
|
|
6'2"" x 7'7"" |
|
Main Level |
Bath (# Pieces 1-6) |
|
|
2'10"" x 5'2"" |
|
Main Level |
Porch |
|
|
4'2"" x 3'11"" |
|
Main Level |
Laundry Room |
|
|
8' x 6'10"" |
|
Main Level |
Kitchen |
|
|
13'2"" x 8'9"" |
|
Main Level |
Dining Room |
|
|
8'9"" x 9'2"" |
|
Main Level |
Living Room |
|
|
12' x 9'1"" |
https://www.realtor.ca/real-estate/28197504/21-boncloddy-street-st-johns

