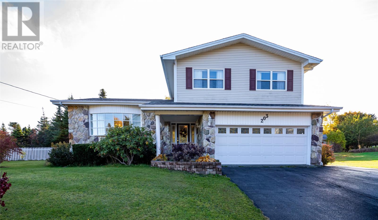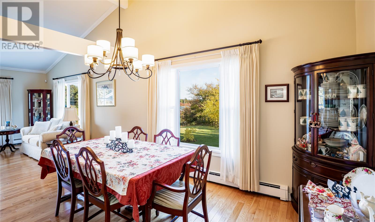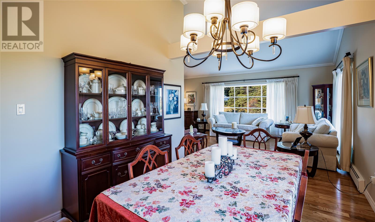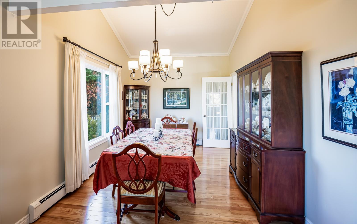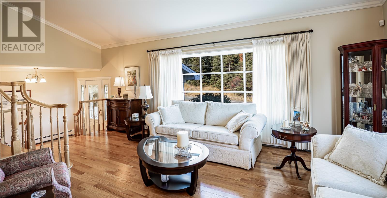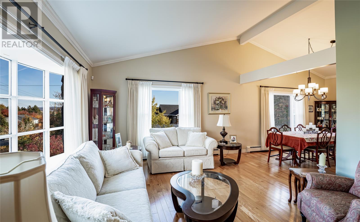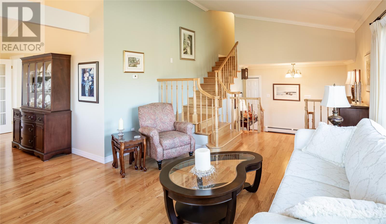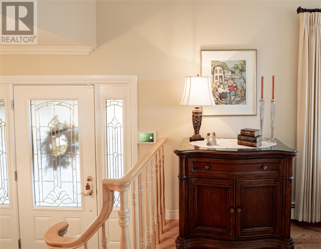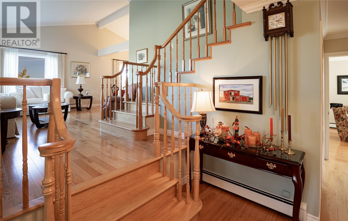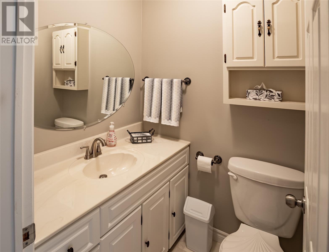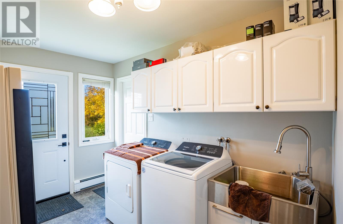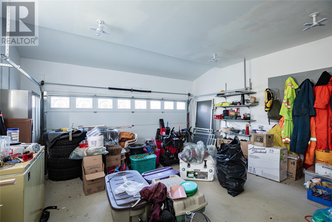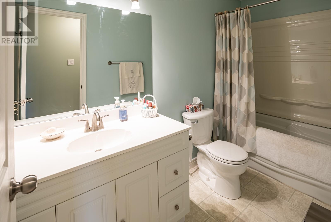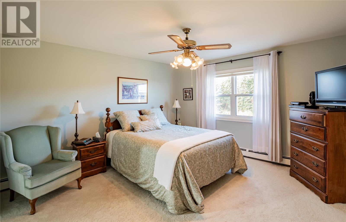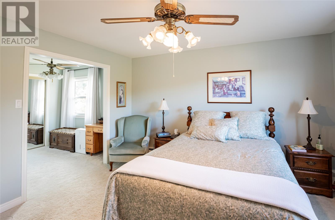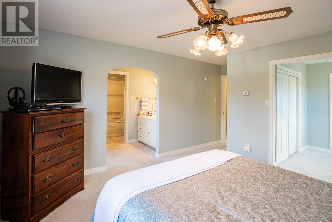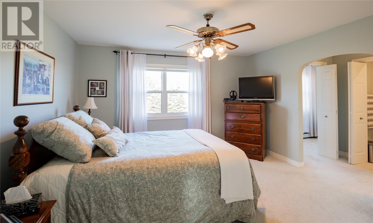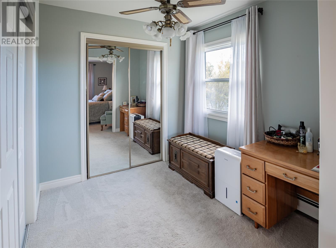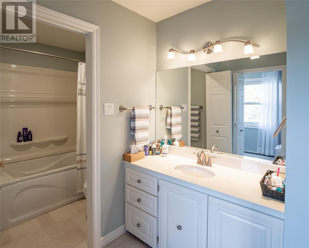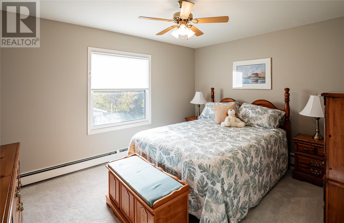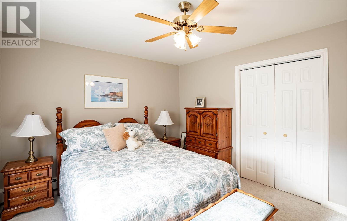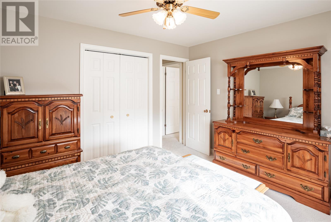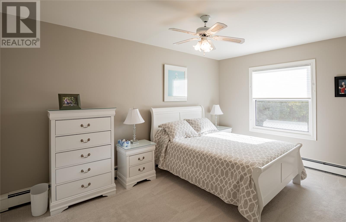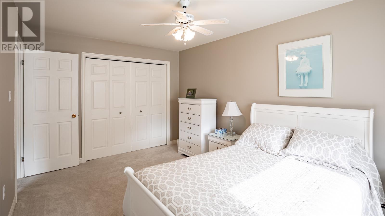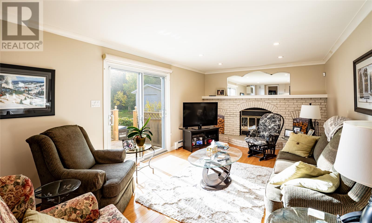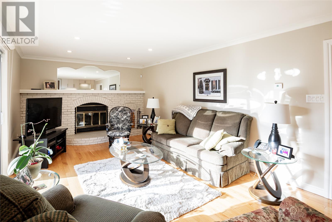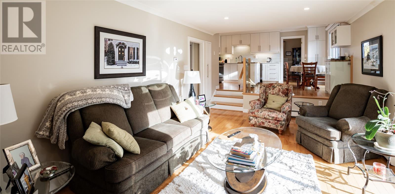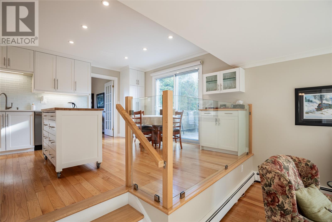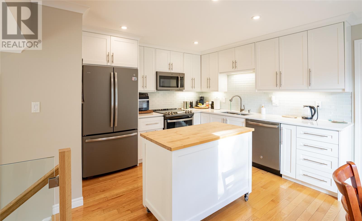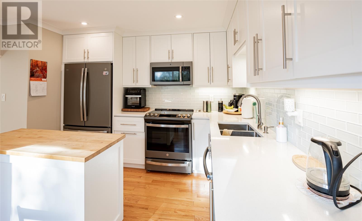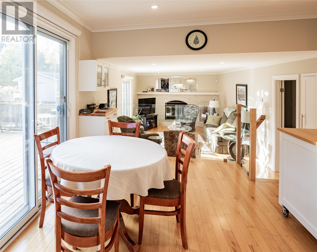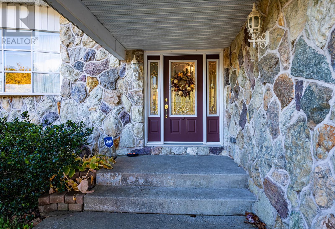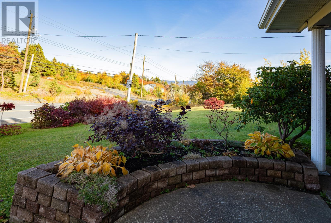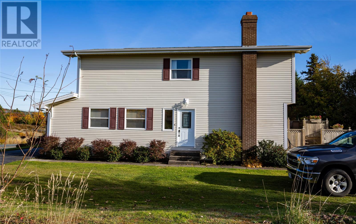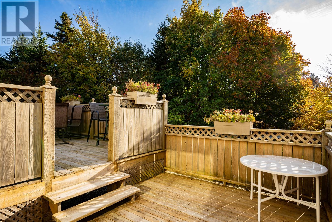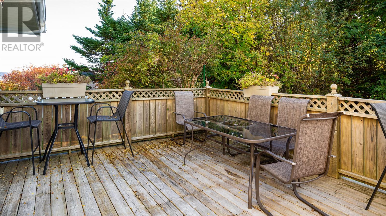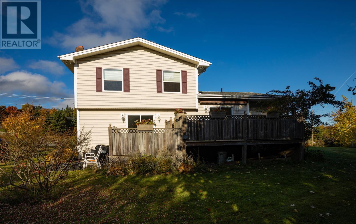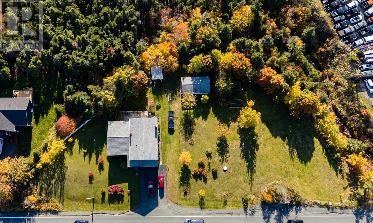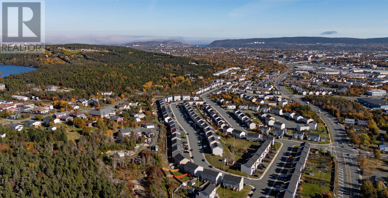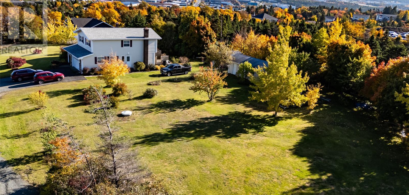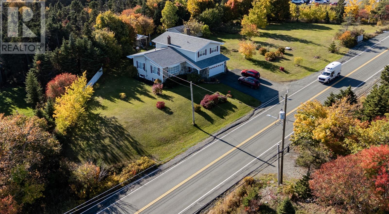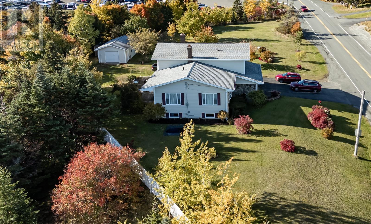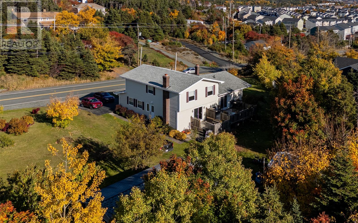3 Bedroom
3 Bathroom
2,415 ft2
Hot Water Radiator Heat
$679,900
Welcome to 203 Thorburn Road — a beautifully renovated home set on an oversized lot in the city. Step inside to a bright, elegant living room featuring cathedral ceilings and gleaming hardwood floors that flow throughout the main level. The formal dining room is perfect for entertaining, while the renovated eat-in kitchen offers granite countertops and a moveable center island for added flexibility. A spacious family room provides plenty of space for gatherings, with access to a two-tier deck overlooking the private backyard. The main floor also includes a half bath and a large laundry room with access to both the side yard and attached garage. Upstairs, you’ll find a comfortable primary bedroom with a walk-in closet and a stylish ensuite, along with two additional well-sized bedrooms and a full main bath. Outside, the property features a greenhouse, a 16’ x 28’ shed, and mature trees and shrubs offering privacy. The oversized lot also has subdivision potential for an additional building lot — a rare opportunity in this area. (id:47656)
Property Details
|
MLS® Number
|
1291865 |
|
Property Type
|
Single Family |
|
Neigbourhood
|
Baird |
Building
|
Bathroom Total
|
3 |
|
Bedrooms Above Ground
|
3 |
|
Bedrooms Total
|
3 |
|
Appliances
|
Alarm System, Central Vacuum, Dishwasher, Refrigerator, Stove, Washer, Dryer |
|
Constructed Date
|
1970 |
|
Construction Style Attachment
|
Detached |
|
Construction Style Split Level
|
Sidesplit |
|
Exterior Finish
|
Other, Vinyl Siding |
|
Fixture
|
Drapes/window Coverings |
|
Flooring Type
|
Carpeted, Ceramic Tile, Hardwood |
|
Foundation Type
|
Concrete |
|
Half Bath Total
|
1 |
|
Heating Fuel
|
Electric |
|
Heating Type
|
Hot Water Radiator Heat |
|
Stories Total
|
1 |
|
Size Interior
|
2,415 Ft2 |
|
Type
|
House |
|
Utility Water
|
Drilled Well |
Parking
Land
|
Acreage
|
No |
|
Sewer
|
Septic Tank |
|
Size Irregular
|
361x294x288x32 |
|
Size Total Text
|
361x294x288x32|4,051 - 7,250 Sqft |
|
Zoning Description
|
Res |
Rooms
| Level |
Type |
Length |
Width |
Dimensions |
|
Second Level |
Bath (# Pieces 1-6) |
|
|
5 x 10.2 |
|
Second Level |
Bedroom |
|
|
10 x 15 |
|
Second Level |
Bedroom |
|
|
11 x 13.3 |
|
Second Level |
Ensuite |
|
|
11 .8 x 10 |
|
Second Level |
Primary Bedroom |
|
|
13.3 x 13.2 |
|
Basement |
Utility Room |
|
|
13.8 x 13.9 |
|
Basement |
Not Known |
|
|
7.4 x 7.10 |
|
Basement |
Recreation Room |
|
|
13 x 18.9 |
|
Main Level |
Laundry Room |
|
|
8.9 x 11 |
|
Main Level |
Bath (# Pieces 1-6) |
|
|
2pc |
|
Main Level |
Family Room |
|
|
11.10 x 19.7 |
|
Main Level |
Foyer |
|
|
7.8 x 10 |
|
Main Level |
Kitchen |
|
|
12 x 14.6 |
|
Main Level |
Dining Room |
|
|
10 x 14.7 |
|
Main Level |
Living Room |
|
|
13.2 x20.6 |
https://www.realtor.ca/real-estate/29023553/203-thorburn-road-stjohns

