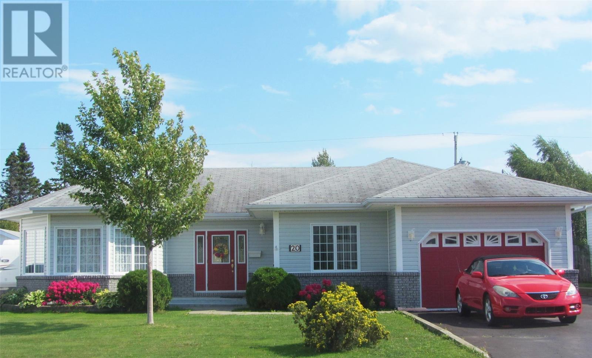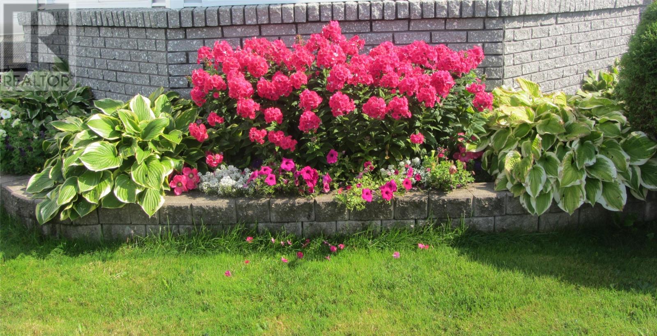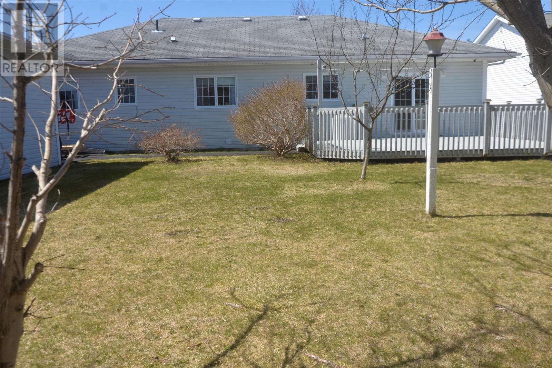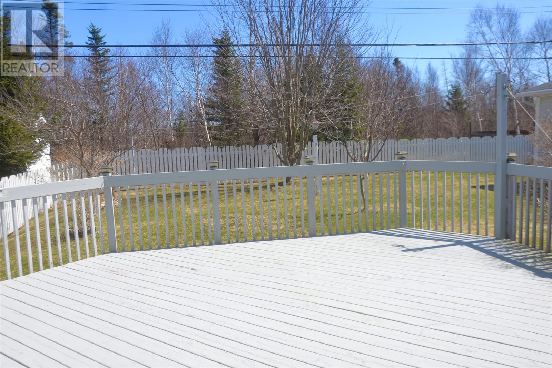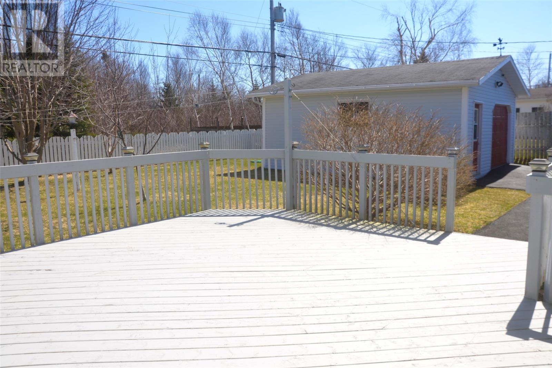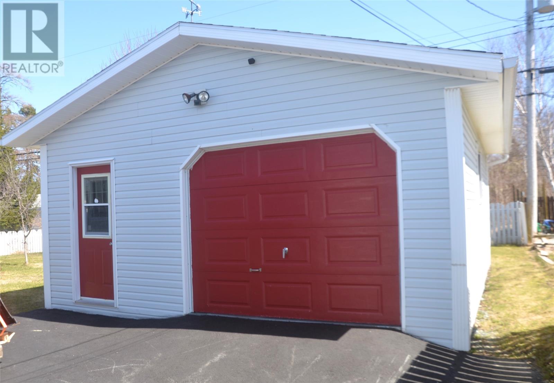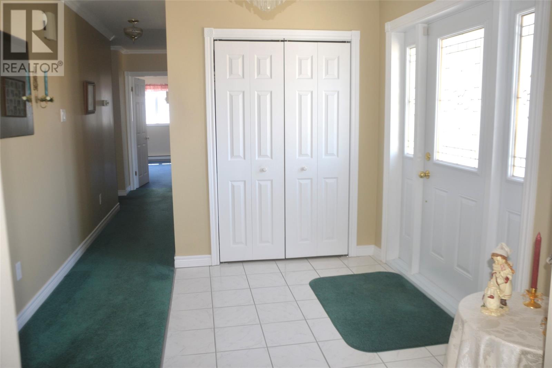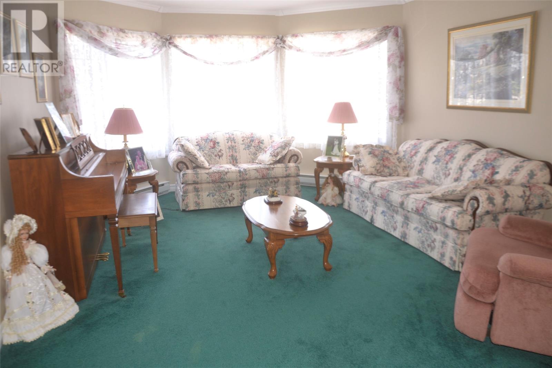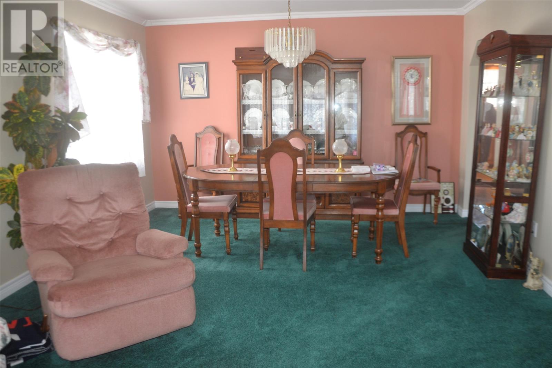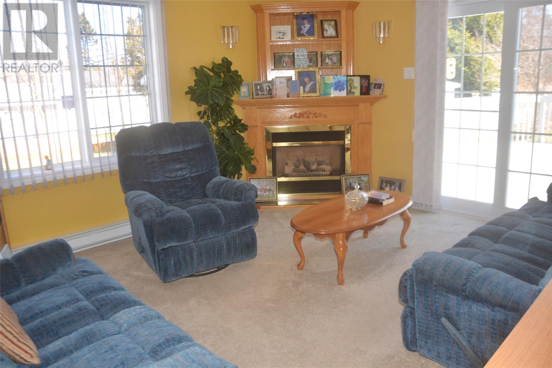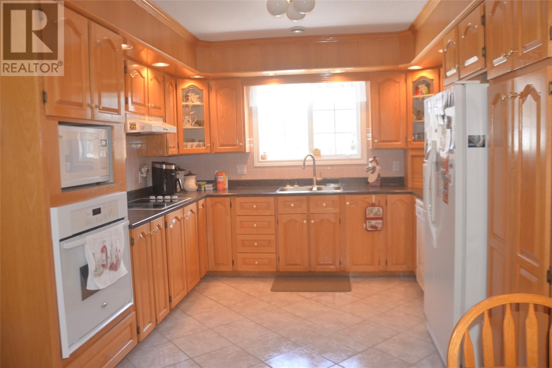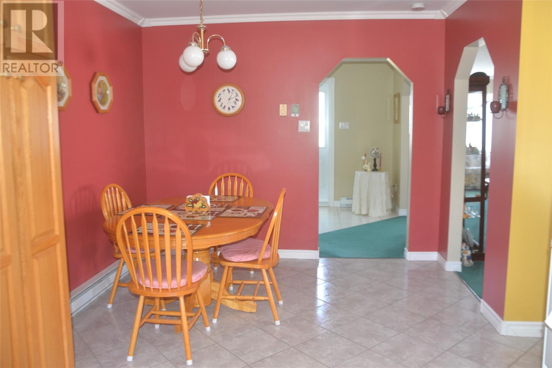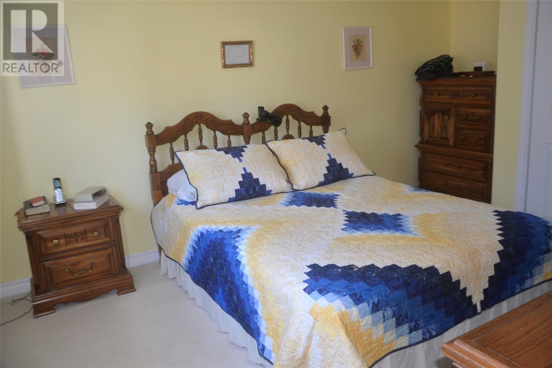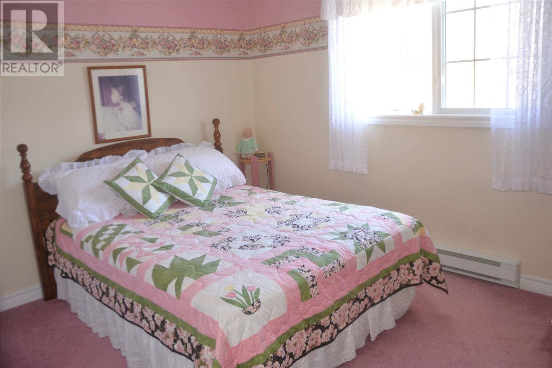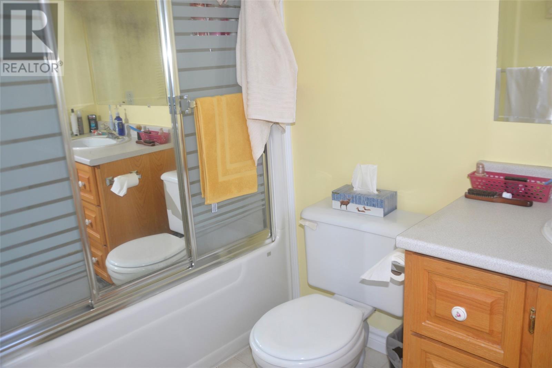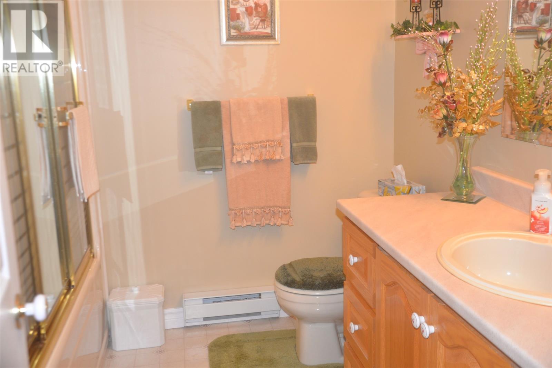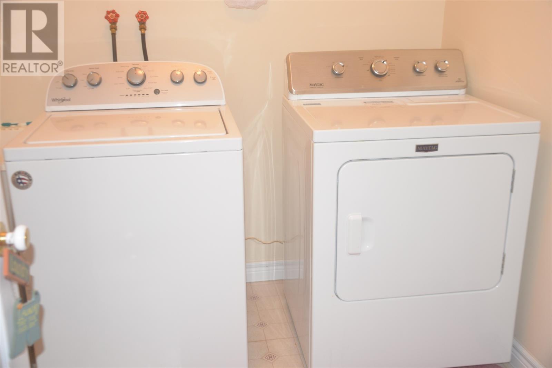3 Bedroom
2 Bathroom
1,800 ft2
Bungalow
Fireplace
Air Exchanger
Heat Pump
Landscaped
$439,000
EVERYTHING ONE LEVEL. This 3 bedroom home is located on a quiet crescent and is well maintained with 1800 sf plus attached garage with epoxy floor. There is also a wired detached garage 20 x 24 for toy storage. Has spacious living room , dining room, eat in kitchen with heated ceramic floors and built-in appliances, plus nice family room with propane fireplace with access to large 20 x 20 patio. Also, an office/ hobby room, and an ensuite off the master bedroom. There is an economical mini-split heat pump for year round heating and air conditioning. The 4 foot crawlspace has concrete floor. New shingles and hot water tank in 2025! All situated on a lovely landscaped lot with fenced backyard, greenbelt and a newer paved driveway. Call a realtor today to view this beautiful property! (id:47656)
Property Details
|
MLS® Number
|
1284217 |
|
Property Type
|
Single Family |
Building
|
Bathroom Total
|
2 |
|
Bedrooms Above Ground
|
3 |
|
Bedrooms Total
|
3 |
|
Appliances
|
Dishwasher |
|
Architectural Style
|
Bungalow |
|
Constructed Date
|
1999 |
|
Construction Style Attachment
|
Detached |
|
Cooling Type
|
Air Exchanger |
|
Exterior Finish
|
Vinyl Siding |
|
Fireplace Present
|
Yes |
|
Flooring Type
|
Carpeted, Ceramic Tile |
|
Foundation Type
|
Poured Concrete |
|
Heating Fuel
|
Electric |
|
Heating Type
|
Heat Pump |
|
Stories Total
|
1 |
|
Size Interior
|
1,800 Ft2 |
|
Type
|
House |
|
Utility Water
|
Municipal Water |
Parking
|
Attached Garage
|
|
|
Detached Garage
|
|
Land
|
Acreage
|
No |
|
Landscape Features
|
Landscaped |
|
Sewer
|
Municipal Sewage System |
|
Size Irregular
|
67’ X 115’ |
|
Size Total Text
|
67’ X 115’|7,251 - 10,889 Sqft |
|
Zoning Description
|
Res |
Rooms
| Level |
Type |
Length |
Width |
Dimensions |
|
Main Level |
Laundry Room |
|
|
7 x 6 |
|
Main Level |
Office |
|
|
8 x 11 |
|
Main Level |
Bedroom |
|
|
9 x 11 |
|
Main Level |
Bedroom |
|
|
9 x 12 |
|
Main Level |
Bedroom |
|
|
11 x 13 |
|
Main Level |
Eating Area |
|
|
7 x 10 |
|
Main Level |
Family Room/fireplace |
|
|
14 x 13 |
|
Main Level |
Dining Room |
|
|
10 x 13 |
|
Main Level |
Kitchen |
|
|
11 x 12 |
|
Main Level |
Living Room |
|
|
15 x 13 |
https://www.realtor.ca/real-estate/28230139/20-wright-crescent-gander

