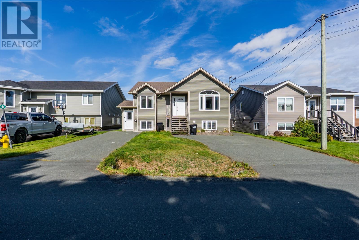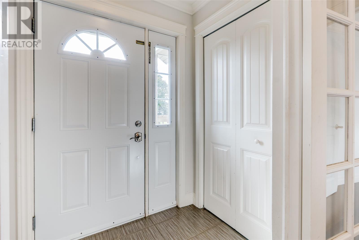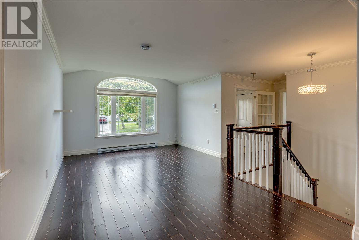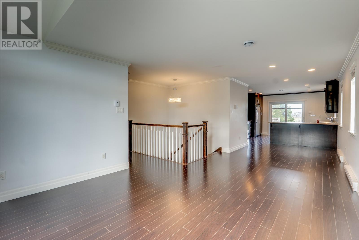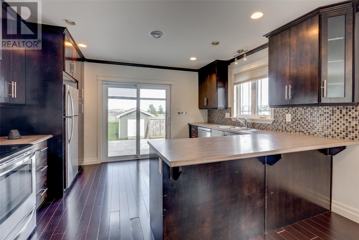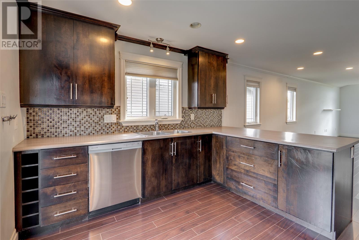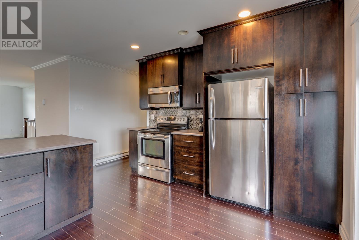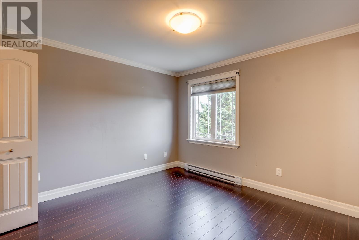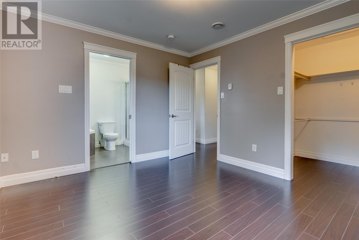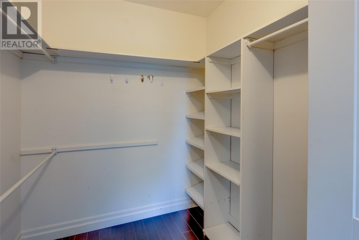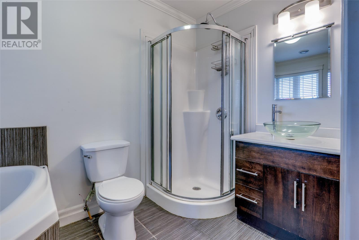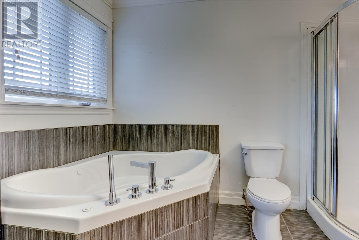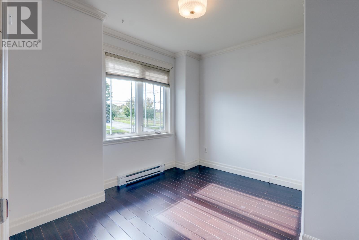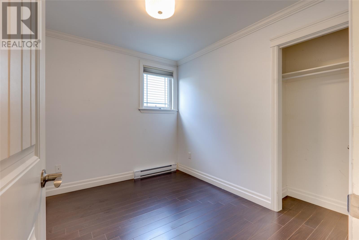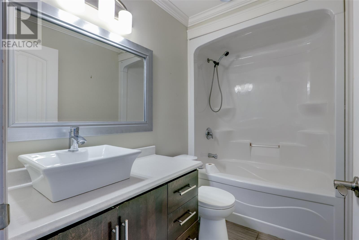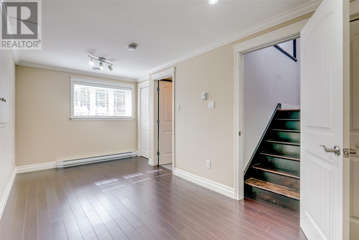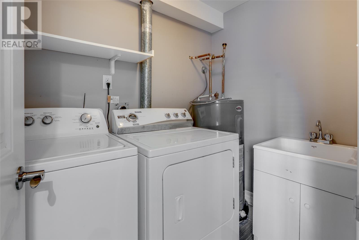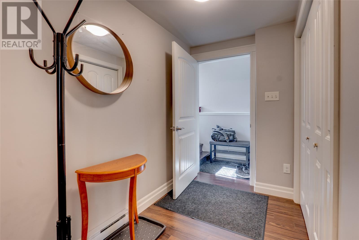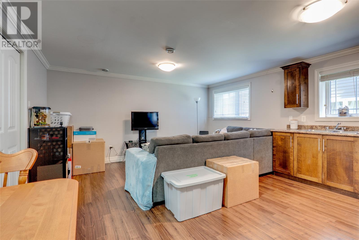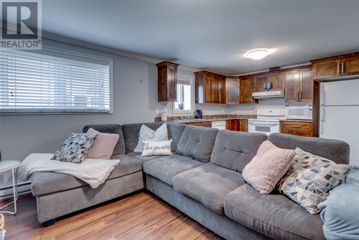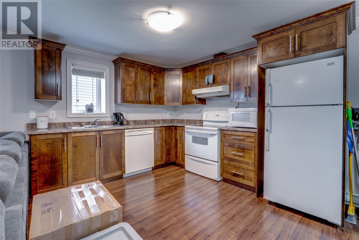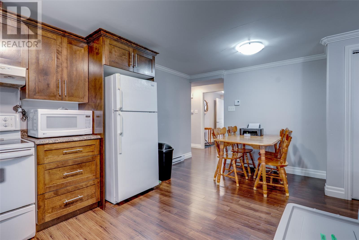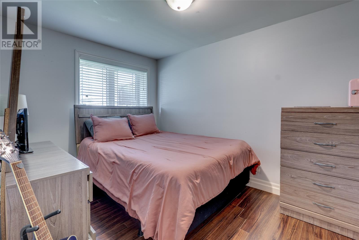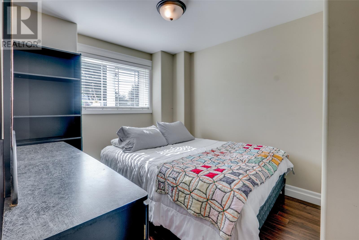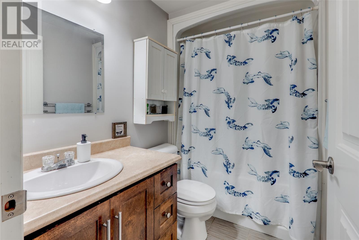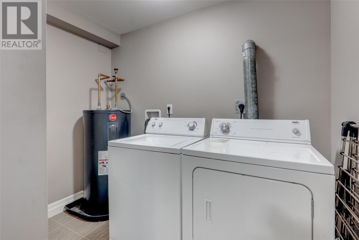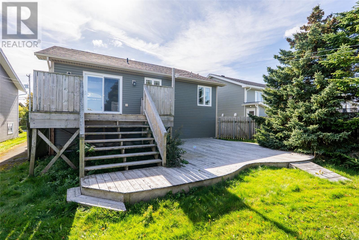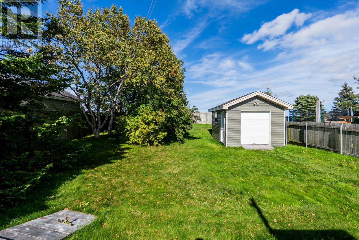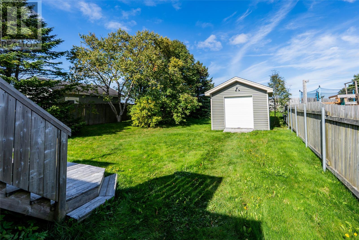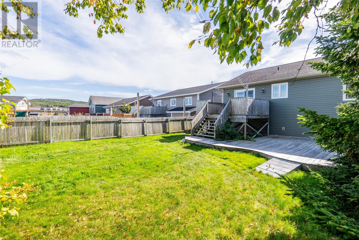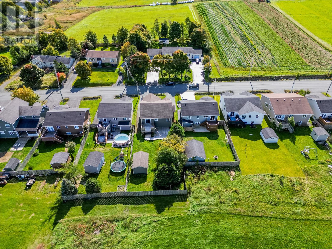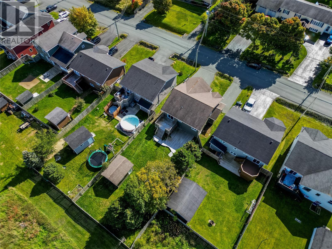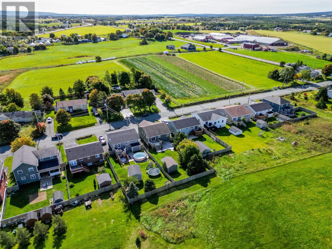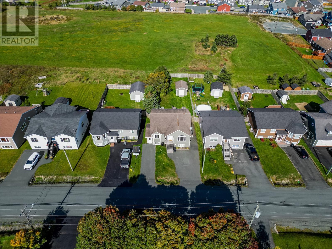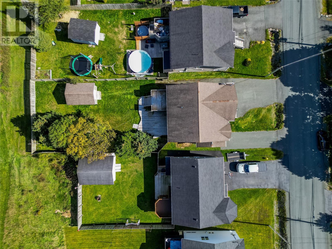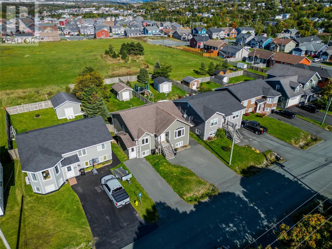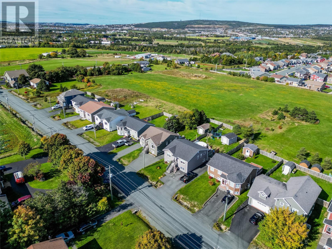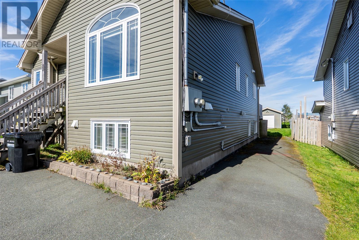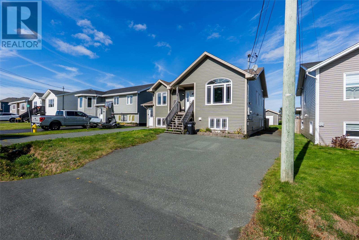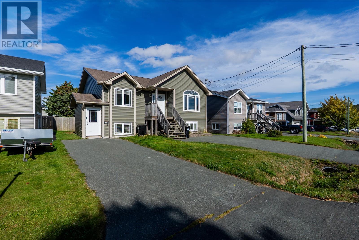5 Bedroom
3 Bathroom
2,300 ft2
Bungalow
Landscaped
$459,900
This two apartment bungalow is tastefully finished, and has an open concept layout. The upstairs boasts a living room, kitchen with separate dinning area, 3 bedrooms - including the primary with 4 piece ensuite and walk-in closet, and an additional full bathroom. The main floor has access to the basement and houses a rec room, and laundry room. The basement apartment will help offset your mortgage, and is sure to attract quality tenants, with finishes matching the main floor, a large living area, and 2 spacious bedrooms. The fully fenced back yard offers a 12 x 20 ground level deck as well as a 12 x 16 storage shed. This is definitely a home you'll want to see in person! As per Seller Direction there will be no conveyance of offers prior to 2pm October 15th, all offers to be left open until 7pm October 15th. (id:47656)
Property Details
|
MLS® Number
|
1291325 |
|
Property Type
|
Single Family |
|
Neigbourhood
|
Kilbride |
|
Storage Type
|
Storage Shed |
Building
|
Bathroom Total
|
3 |
|
Bedrooms Above Ground
|
3 |
|
Bedrooms Below Ground
|
2 |
|
Bedrooms Total
|
5 |
|
Appliances
|
Dishwasher |
|
Architectural Style
|
Bungalow |
|
Constructed Date
|
2012 |
|
Construction Style Attachment
|
Detached |
|
Exterior Finish
|
Vinyl Siding |
|
Flooring Type
|
Ceramic Tile, Laminate |
|
Foundation Type
|
Concrete |
|
Heating Fuel
|
Electric |
|
Stories Total
|
1 |
|
Size Interior
|
2,300 Ft2 |
|
Type
|
Two Apartment House |
|
Utility Water
|
Municipal Water |
Land
|
Acreage
|
No |
|
Fence Type
|
Fence |
|
Landscape Features
|
Landscaped |
|
Sewer
|
Municipal Sewage System |
|
Size Irregular
|
50 X 156 |
|
Size Total Text
|
50 X 156|under 1/2 Acre |
|
Zoning Description
|
Res |
Rooms
| Level |
Type |
Length |
Width |
Dimensions |
|
Basement |
Utility Room |
|
|
8.2 x 6.10 |
|
Basement |
Bedroom |
|
|
8.5 x 11.8 |
|
Basement |
Bedroom |
|
|
12.7 x 8.4 |
|
Basement |
Kitchen |
|
|
10.5 x 9.7 |
|
Basement |
Dining Nook |
|
|
7.5 x 9.9 |
|
Basement |
Living Room |
|
|
15.0 x 8.11 |
|
Basement |
Laundry Room |
|
|
5.0 x 6.10 |
|
Basement |
Recreation Room |
|
|
8.6 x 17.3 |
|
Main Level |
Bath (# Pieces 1-6) |
|
|
4 pcs |
|
Main Level |
Bedroom |
|
|
10.0 x 10.1 |
|
Main Level |
Bedroom |
|
|
10.0 x 8.1 |
|
Main Level |
Ensuite |
|
|
4 pcs |
|
Main Level |
Primary Bedroom |
|
|
12.1 x 10.9 |
|
Main Level |
Dining Room |
|
|
9.10 x 11.8 |
|
Main Level |
Living Room |
|
|
12.10 x 12.0 |
|
Main Level |
Foyer |
|
|
5.10 x 4.2 |
https://www.realtor.ca/real-estate/28967171/20-walshs-lane-st-johns

