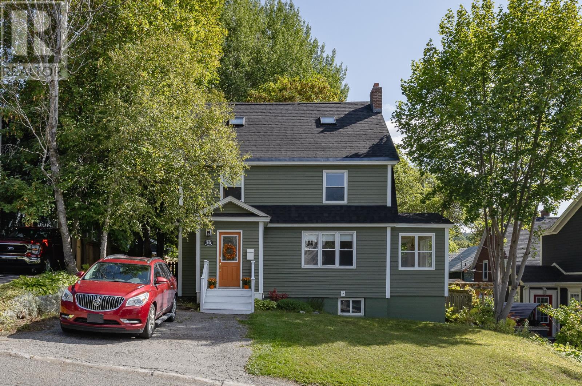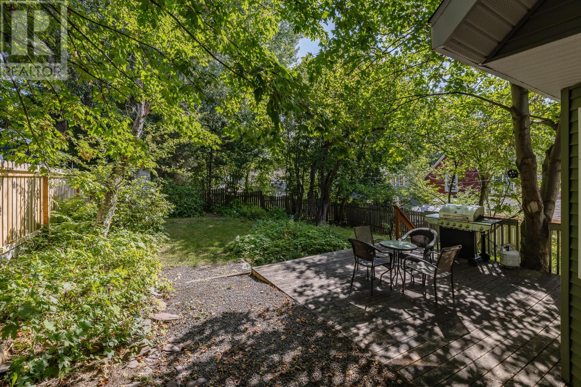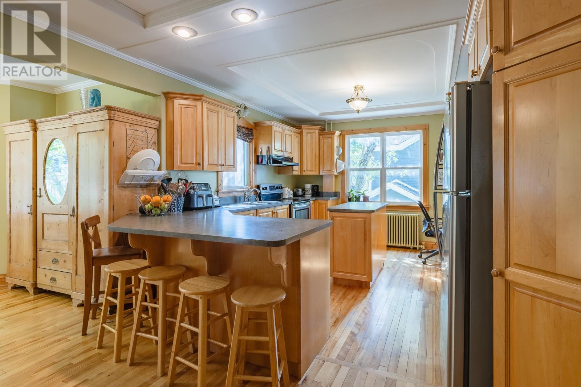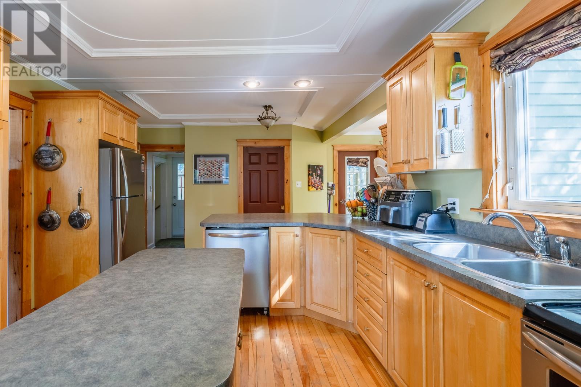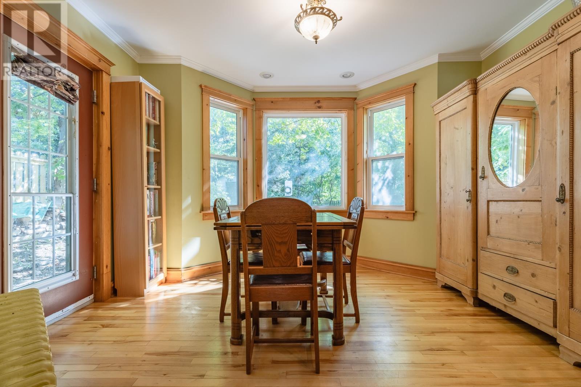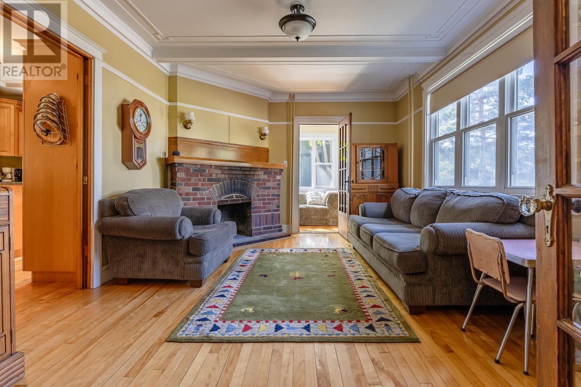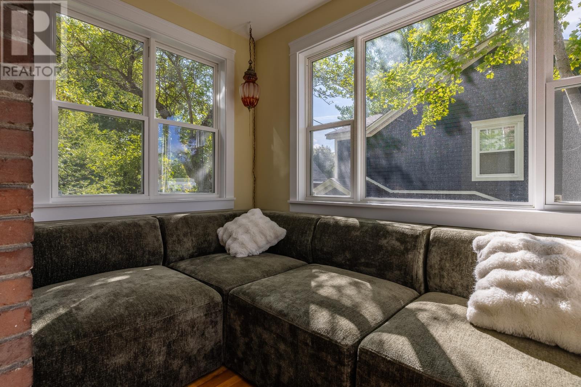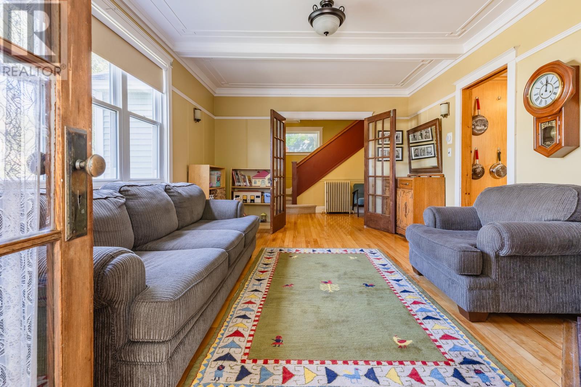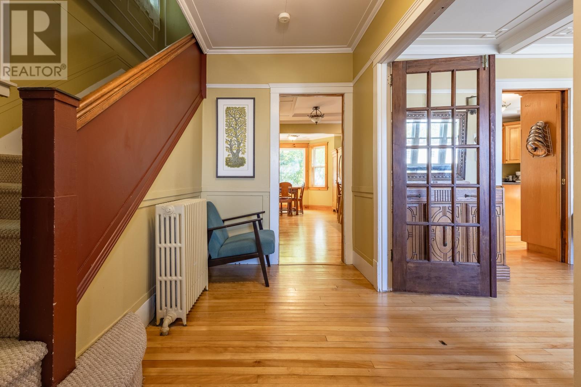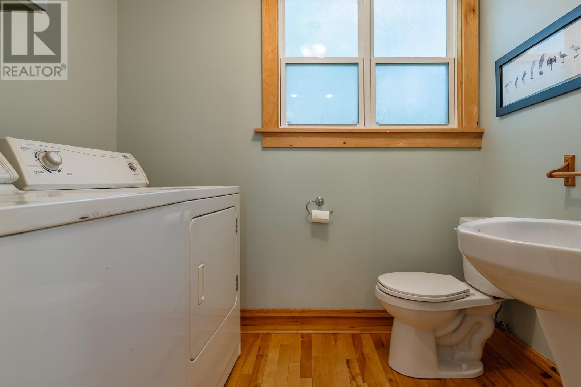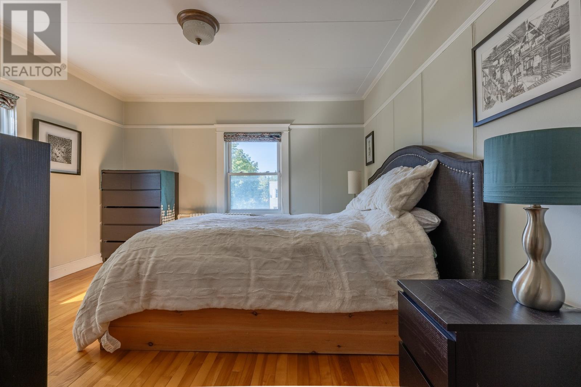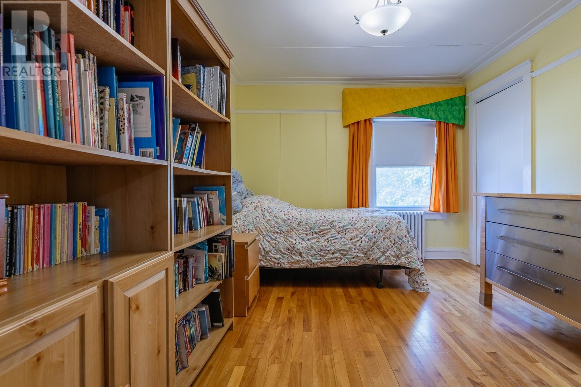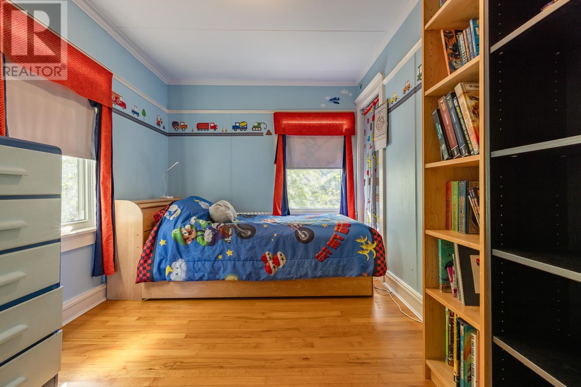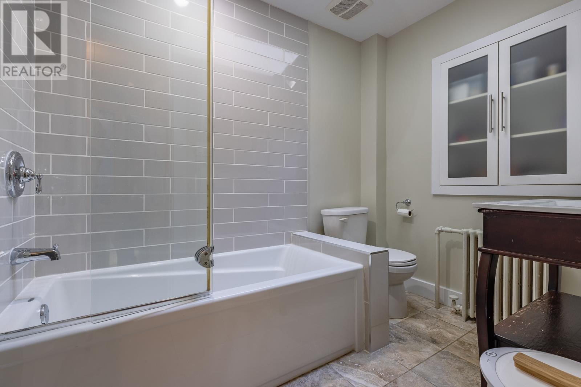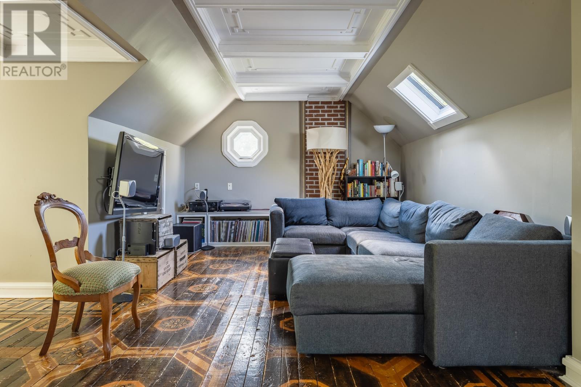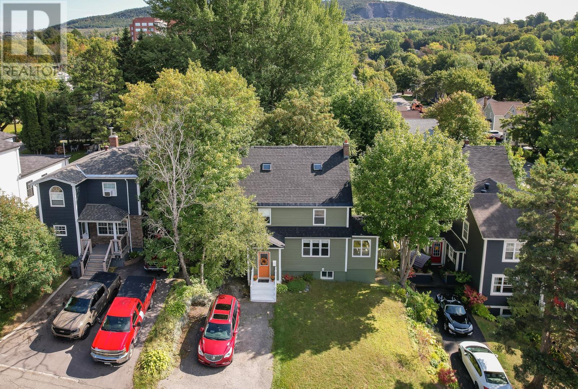3 Bedroom
2 Bathroom
2,357 ft2
2 Level
Hot Water Radiator Heat, Radiator
Landscaped
$329,900
Located in the heart of the city, this classic three-bedroom home blends timeless charm with modern updates. Warm wooden floors, doors, and trims highlight the character throughout, while mature trees provide shade and privacy in the rear yard. Just a short walk from West Street’s shops and beautiful Margaret Bowater Park, the location offers both convenience and lifestyle. The main floor features a spacious foyer, a large kitchen and dining area, a bright living room, and a cozy sunroom. Upstairs, you will find three bedrooms and a recently renovated bath, while the third-floor loft offers a versatile bonus space for an office, studio, or additional entertainment area. Recent upgrades include new shingles (2023) and a new furnace (2021), ensuring peace of mind for years to come. Do not miss the opportunity to view this charming home in one of the city’s most desirable areas. Call today for your personal tour! (id:47656)
Property Details
|
MLS® Number
|
1290666 |
|
Property Type
|
Single Family |
|
Amenities Near By
|
Recreation, Shopping |
|
Equipment Type
|
Other |
|
Rental Equipment Type
|
Other |
Building
|
Bathroom Total
|
2 |
|
Bedrooms Above Ground
|
3 |
|
Bedrooms Total
|
3 |
|
Appliances
|
Dishwasher, Refrigerator, Stove |
|
Architectural Style
|
2 Level |
|
Constructed Date
|
1940 |
|
Construction Style Attachment
|
Detached |
|
Exterior Finish
|
Vinyl Siding |
|
Flooring Type
|
Carpeted, Ceramic Tile, Hardwood |
|
Foundation Type
|
Poured Concrete |
|
Half Bath Total
|
1 |
|
Heating Fuel
|
Oil |
|
Heating Type
|
Hot Water Radiator Heat, Radiator |
|
Stories Total
|
2 |
|
Size Interior
|
2,357 Ft2 |
|
Type
|
House |
|
Utility Water
|
Municipal Water |
Land
|
Acreage
|
No |
|
Land Amenities
|
Recreation, Shopping |
|
Landscape Features
|
Landscaped |
|
Sewer
|
Municipal Sewage System |
|
Size Irregular
|
52x115 |
|
Size Total Text
|
52x115|under 1/2 Acre |
|
Zoning Description
|
Residential |
Rooms
| Level |
Type |
Length |
Width |
Dimensions |
|
Second Level |
Bath (# Pieces 1-6) |
|
|
4PCE |
|
Second Level |
Bedroom |
|
|
11x8 |
|
Second Level |
Bedroom |
|
|
11x9 |
|
Second Level |
Primary Bedroom |
|
|
11x11 |
|
Third Level |
Hobby Room |
|
|
25x12 |
|
Main Level |
Laundry Room |
|
|
7x6 |
|
Main Level |
Not Known |
|
|
11x7 |
|
Main Level |
Living Room |
|
|
16x11 |
|
Main Level |
Dining Room |
|
|
11x9 |
|
Main Level |
Kitchen |
|
|
16x11 |
|
Main Level |
Foyer |
|
|
11x5 |
|
Main Level |
Porch |
|
|
6x5 |
https://www.realtor.ca/real-estate/28886089/20-humber-park-corner-brook

