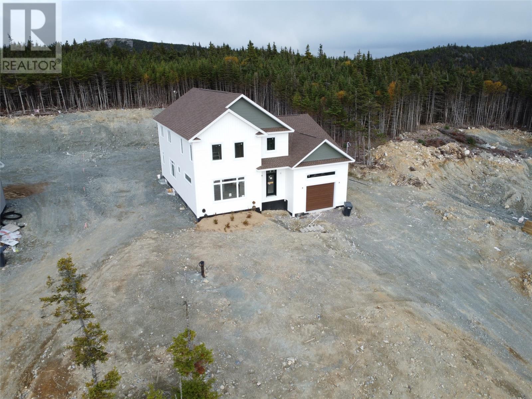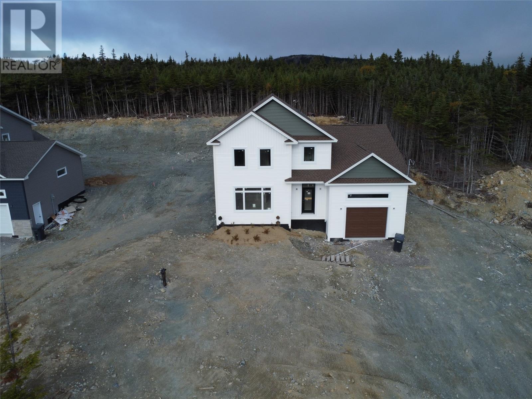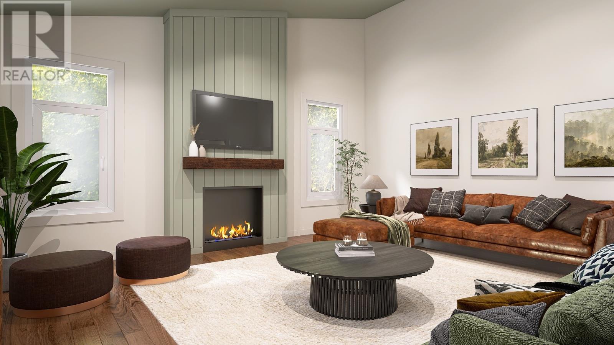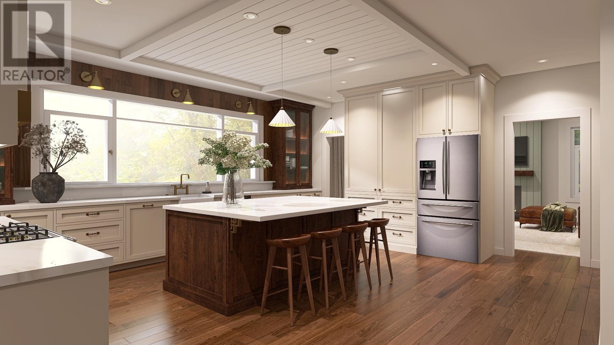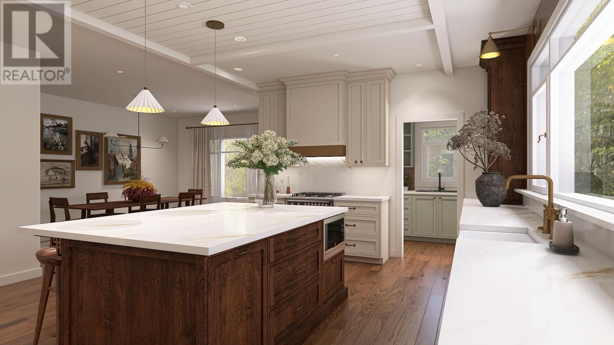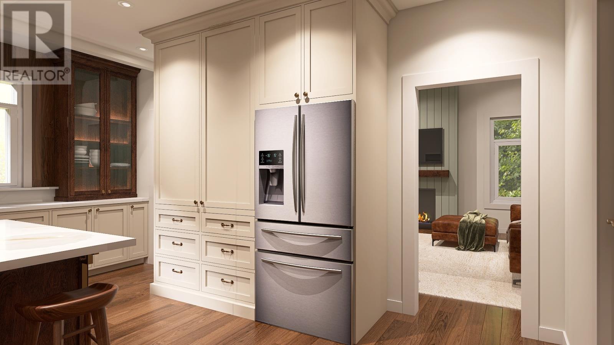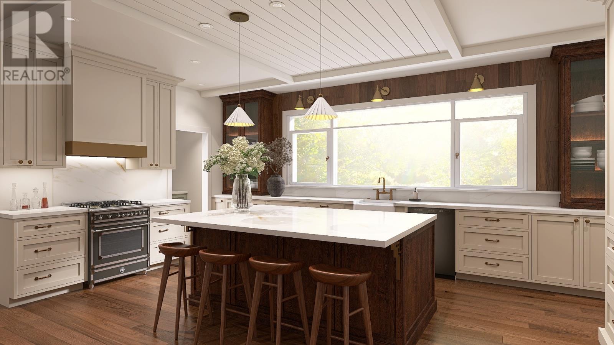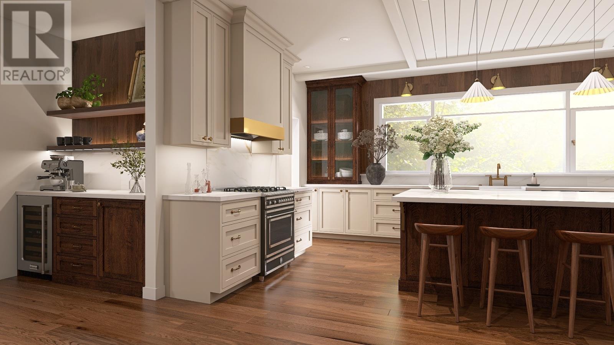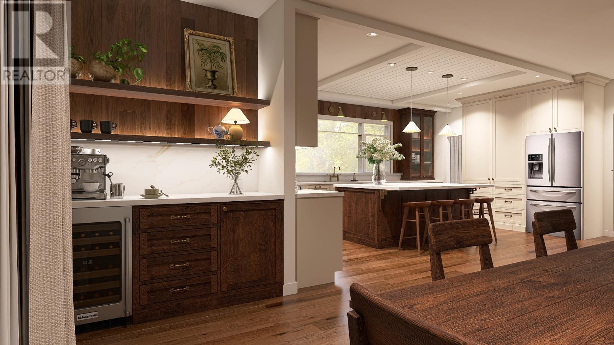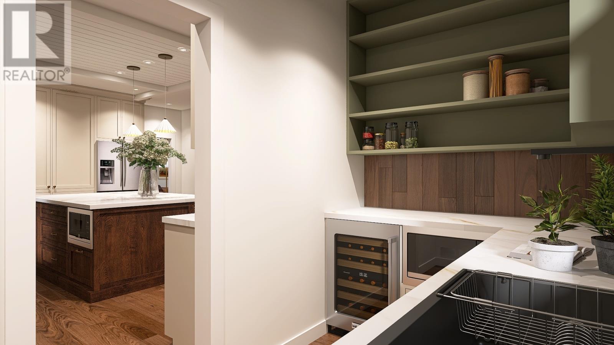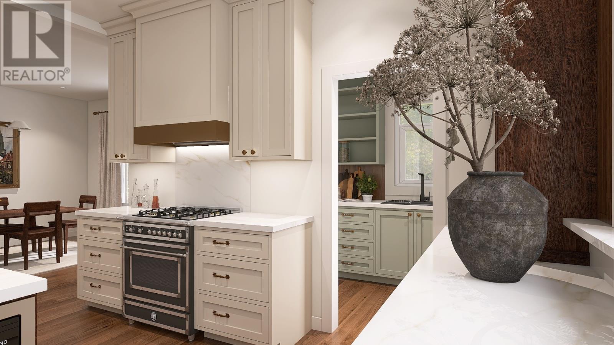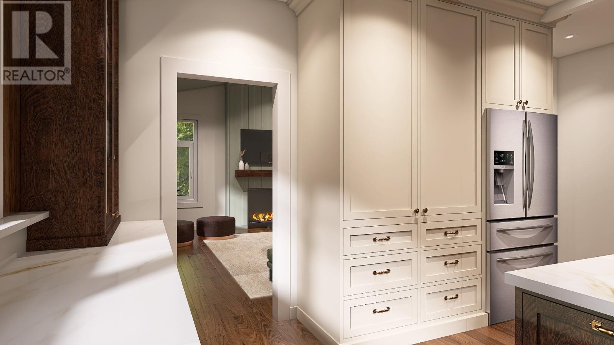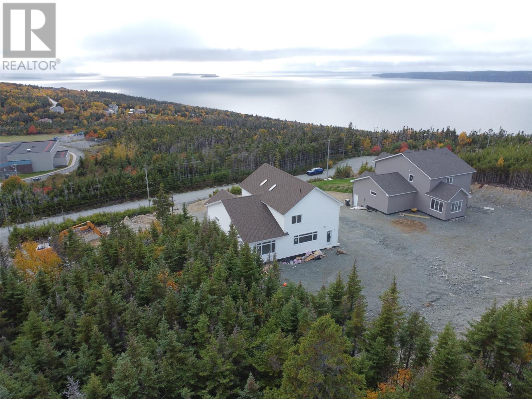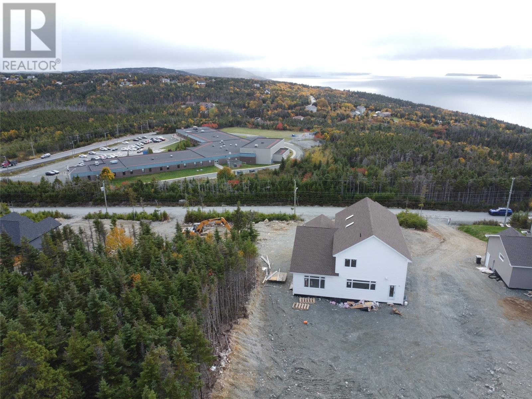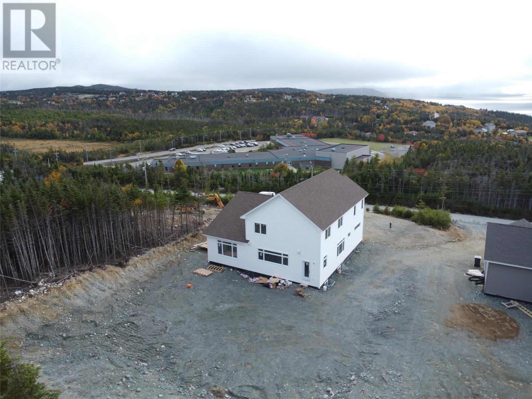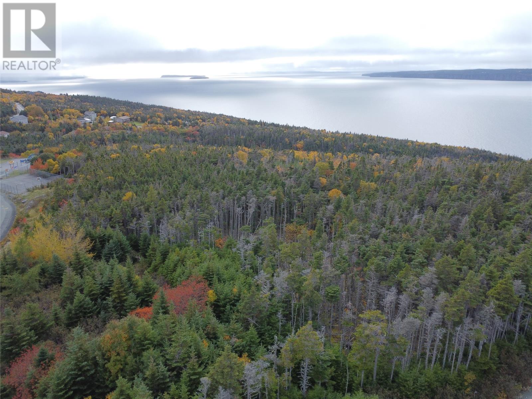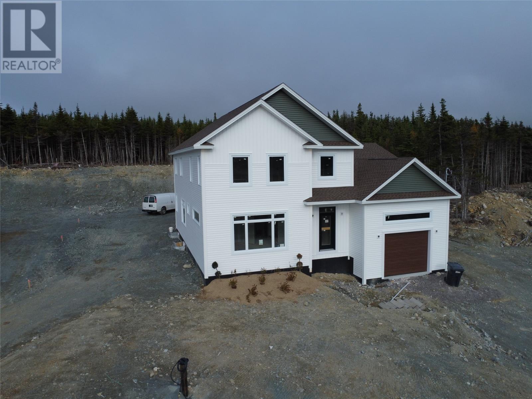4 Bedroom
3 Bathroom
4,371 ft2
2 Level
Fireplace
Baseboard Heaters, Floor Heat, Mini-Split
Partially Landscaped
$924,900
Absolutely stunning 2-storey NP Homes residence, ideally located on a quiet cul-de-sac in a family-friendly neighborhood, offering breathtaking ocean vistas! This newly constructed family home sits on a generously sized lot, providing privacy, panoramic ocean & tree views, & ample parking with potential for side driveway access to the rear—perfect for a future detached garage or additional drive-in access. The inviting front porch & foyer lead into a bright, thoughtfully designed interior, featuring abundant windows that flood the space with natural light & frame the surrounding scenery. The main floor impresses with 9-foot ceilings & spacious open-concept living, dining, & kitchen areas. The living room has a vaulted ceiling & is anchored by a propane fireplace with custom mantle, tile surround, & detailed millwork, while the gourmet kitchen showcases quartz countertops, ceiling-height cabinetry, a large sit-up island, stylish backsplash, & stainless steel appliance package, with an adjoining walk-in pantry with sink & abundant storage & dining area. Completing the main level are a dedicated large office, powder room, foyer & a convenient mudroom with laundry. Upstairs, the hardwood staircase leads to 4 generous bedrooms & a main family bath. The primary suite offers stunning views & features an elegant accent wall, walk-in closet, & spa-inspired ensuite with freestanding soaker tub, double quartz vanity, & custom shower. The large unfinished basement presents endless possibilities for future development. Additional features include a double paved driveway & an 8-year Lux Home Warranty. This exceptional property blends high-quality finishes such as upgraded electrical & plumbing fixture packages, oak hardwood floors, in-floor heat in ensuite & pantry, custom cabinetry throughout, as well as spectacular ocean views, direct access to the East Coast Trail, & a prime cul-de-sac location situated adjacent to elementary school. Truly a must-see! (id:47656)
Property Details
|
MLS® Number
|
1291641 |
|
Property Type
|
Single Family |
|
Amenities Near By
|
Recreation, Shopping |
|
View Type
|
View |
Building
|
Bathroom Total
|
3 |
|
Bedrooms Above Ground
|
4 |
|
Bedrooms Total
|
4 |
|
Architectural Style
|
2 Level |
|
Constructed Date
|
2025 |
|
Construction Style Attachment
|
Detached |
|
Exterior Finish
|
Vinyl Siding |
|
Fireplace Fuel
|
Propane |
|
Fireplace Present
|
Yes |
|
Fireplace Type
|
Insert |
|
Flooring Type
|
Marble, Ceramic, Hardwood, Mixed Flooring |
|
Foundation Type
|
Concrete |
|
Half Bath Total
|
1 |
|
Heating Fuel
|
Electric |
|
Heating Type
|
Baseboard Heaters, Floor Heat, Mini-split |
|
Stories Total
|
2 |
|
Size Interior
|
4,371 Ft2 |
|
Type
|
House |
|
Utility Water
|
Well |
Parking
Land
|
Access Type
|
Year-round Access |
|
Acreage
|
No |
|
Land Amenities
|
Recreation, Shopping |
|
Landscape Features
|
Partially Landscaped |
|
Sewer
|
Septic Tank |
|
Size Irregular
|
~ 0.5 Acres |
|
Size Total Text
|
~ 0.5 Acres|.5 - 9.99 Acres |
|
Zoning Description
|
Res. |
Rooms
| Level |
Type |
Length |
Width |
Dimensions |
|
Second Level |
Bath (# Pieces 1-6) |
|
|
10'5""x9'0"" 4pc |
|
Second Level |
Bedroom |
|
|
11'0""x12'0"" |
|
Second Level |
Bedroom |
|
|
13'5""x12'0"" |
|
Second Level |
Bedroom |
|
|
10'5""x13'5"" |
|
Second Level |
Storage |
|
|
8'0""X6'0"" WIC |
|
Second Level |
Ensuite |
|
|
10'5""x10'0"" 5pc |
|
Second Level |
Primary Bedroom |
|
|
17'0""X14'0"" |
|
Main Level |
Bath (# Pieces 1-6) |
|
|
10'0"" 6'0"" 2pc |
|
Main Level |
Not Known |
|
|
11'0""x6'0"" |
|
Main Level |
Dining Room |
|
|
12'0""X11'7"" |
|
Main Level |
Kitchen |
|
|
20'1""X14'1"" |
|
Main Level |
Living Room |
|
|
17'0""X20'6"" |
|
Main Level |
Mud Room |
|
|
10'5""x7'5"" |
|
Main Level |
Office |
|
|
17'0""X15'0"" |
|
Main Level |
Porch |
|
|
10'5""x9'0"" |
https://www.realtor.ca/real-estate/29002254/20-goat-cove-lane-portugal-cove-st-philips

