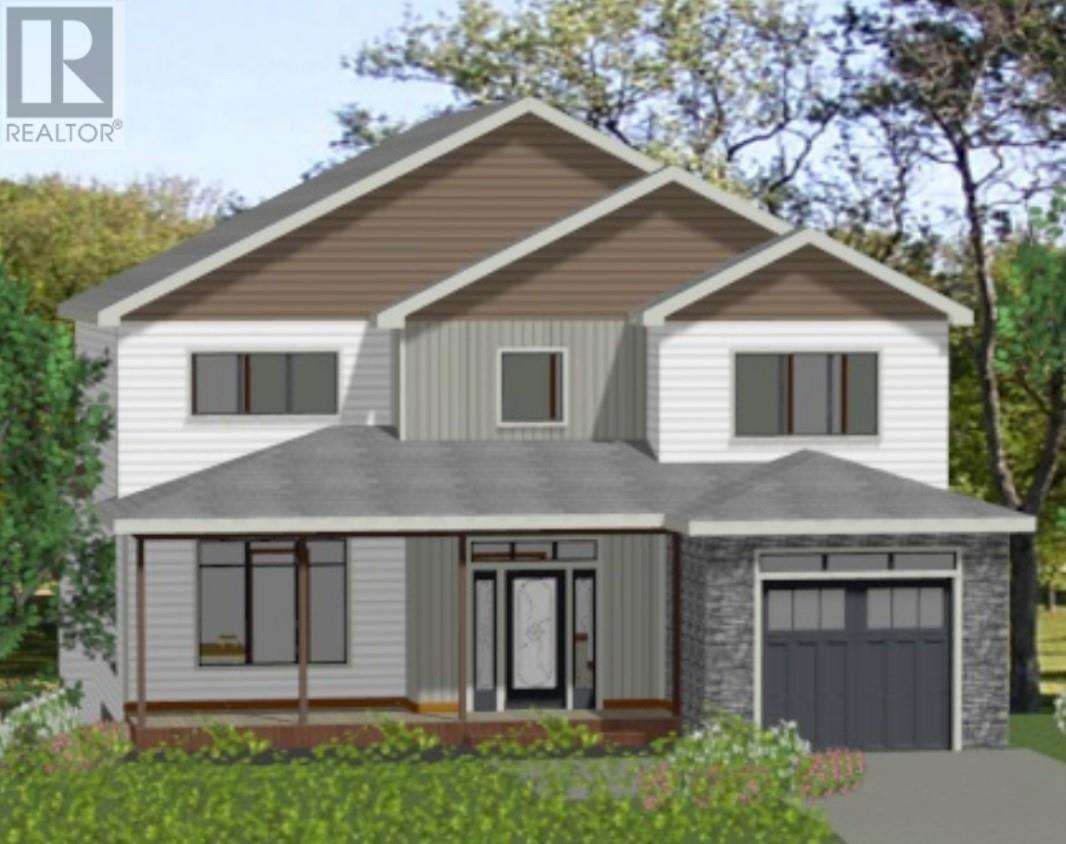3 Bedroom
3 Bathroom
3,674 ft2
2 Level
Partially Landscaped
$885,000
WELCOME TO LIVING AT ITS FINEST..THIS BEAUTIFUL EXECUTIVE 2 STORY SITS ON AN OVERSIZED LOT ON A CUL DE SAC IN PARADISE...FEATURES INCLUDE LARGE KITCHEN WITH WALK IN PANTRY & CENTER ISLAND, CROWN MOLDINGS ON MAIN, LARGE LIVING ROOM WITH FIREPLACE, MAIN FLOOR LAUNDRY AND HALF BATH PLUS LARGE OFFICE/ SITTING ROOM. ...THE AMAZING SECOND FLOOR OFFERS A MASSIVE MASTER BEDROOM WITH SPA LIKE ENSUITE HAVING TILED SHOWER AND FREE STANDING TUB PLUS DOUBLE VANITIES PLUS 2 OTHER LARGE BEDROOMS BOASTING WALK IN CLOSETS AS WELL. HOME COMES COMPLETE WITH DARK SIDING, GEMSTONE AROUND FRONT DOOR, BOARD BATTEN AND VERTICAL SIDING FOR ADDED STREET APPEAL, 10 X 12 PATIO, FRONT LANDSCAPING & 8 YEAR NEW HOME WARRANTY.... (id:47656)
Property Details
|
MLS® Number
|
1283324 |
|
Property Type
|
Single Family |
|
Amenities Near By
|
Recreation, Shopping |
|
View Type
|
View |
Building
|
Bathroom Total
|
3 |
|
Bedrooms Above Ground
|
3 |
|
Bedrooms Total
|
3 |
|
Architectural Style
|
2 Level |
|
Constructed Date
|
2025 |
|
Construction Style Attachment
|
Detached |
|
Exterior Finish
|
Cedar Shingles, Vinyl Siding, Wood |
|
Flooring Type
|
Hardwood, Mixed Flooring |
|
Foundation Type
|
Poured Concrete |
|
Half Bath Total
|
1 |
|
Heating Fuel
|
Electric |
|
Stories Total
|
2 |
|
Size Interior
|
3,674 Ft2 |
|
Type
|
House |
|
Utility Water
|
Municipal Water |
Parking
Land
|
Access Type
|
Year-round Access |
|
Acreage
|
No |
|
Land Amenities
|
Recreation, Shopping |
|
Landscape Features
|
Partially Landscaped |
|
Sewer
|
Municipal Sewage System |
|
Size Irregular
|
947 Sq M |
|
Size Total Text
|
947 Sq M|7,251 - 10,889 Sqft |
|
Zoning Description
|
Residential |
Rooms
| Level |
Type |
Length |
Width |
Dimensions |
|
Second Level |
Bath (# Pieces 1-6) |
|
|
11.10 X 9.6 |
|
Second Level |
Ensuite |
|
|
13.2 X 16.4 |
|
Second Level |
Bedroom |
|
|
13.6 X 16.4 |
|
Second Level |
Bedroom |
|
|
14.0 X 15.6 |
|
Second Level |
Primary Bedroom |
|
|
13.2 X 21.10 |
|
Main Level |
Bath (# Pieces 1-6) |
|
|
3.4 X 7.2 |
|
Main Level |
Not Known |
|
|
22.9 X 14.0 |
|
Main Level |
Mud Room |
|
|
7.2 X 7.0 |
|
Main Level |
Office |
|
|
13.2 X 9.6 |
|
Main Level |
Pantry |
|
|
7.2 X 7.0 |
|
Main Level |
Laundry Room |
|
|
6.8 X 7.2 |
|
Main Level |
Living Room/fireplace |
|
|
16.10 X 19.8 |
|
Main Level |
Kitchen |
|
|
18.6 X 16.10 |
|
Main Level |
Foyer |
|
|
7.3 X 11.10 |
https://www.realtor.ca/real-estate/28144107/20-blarney-stone-place-paradise



