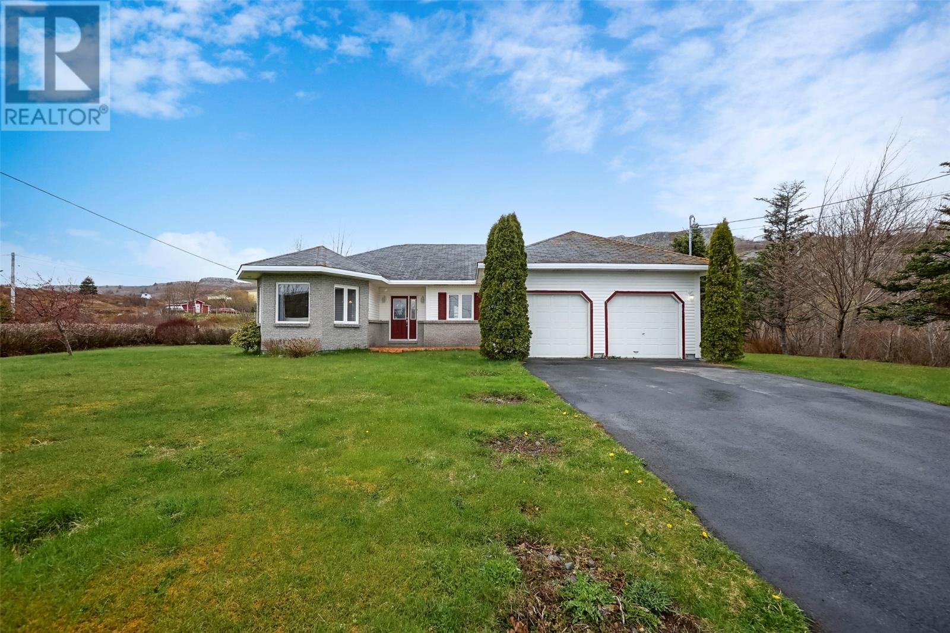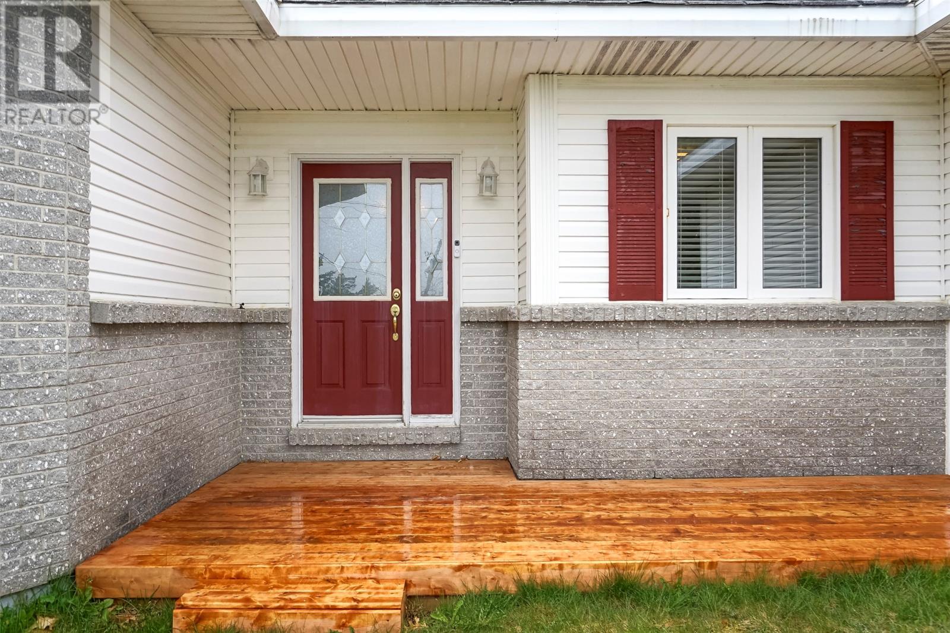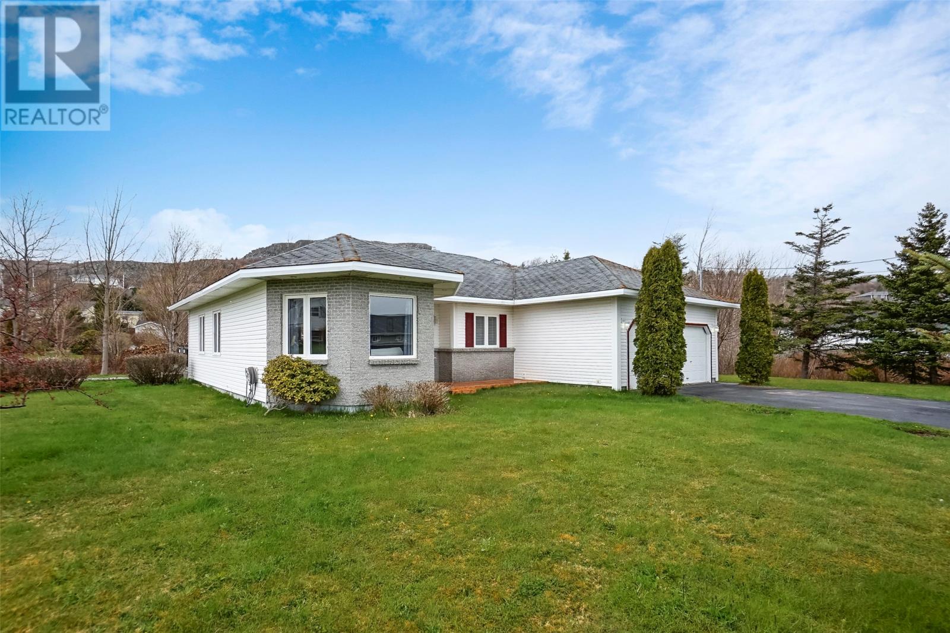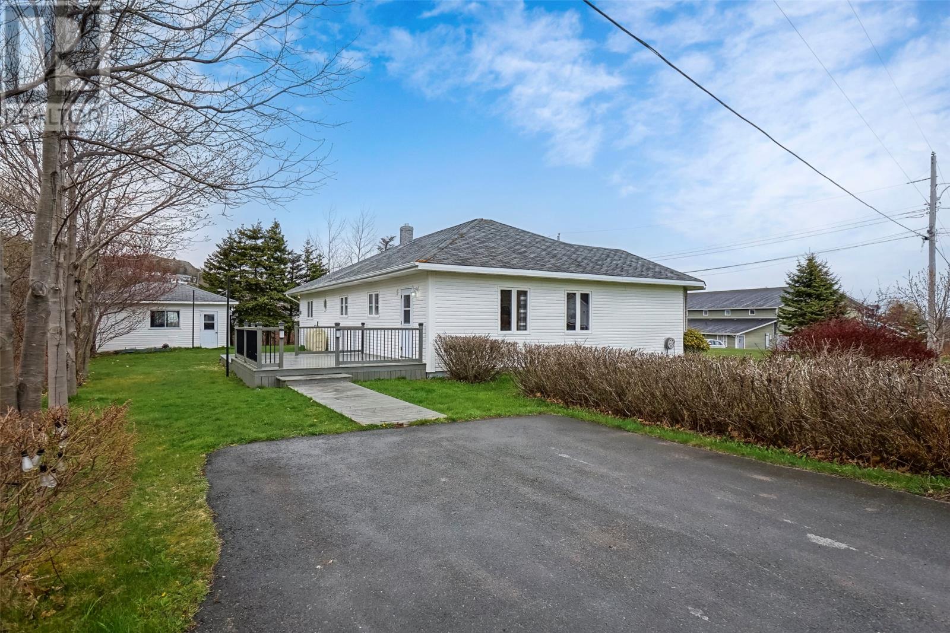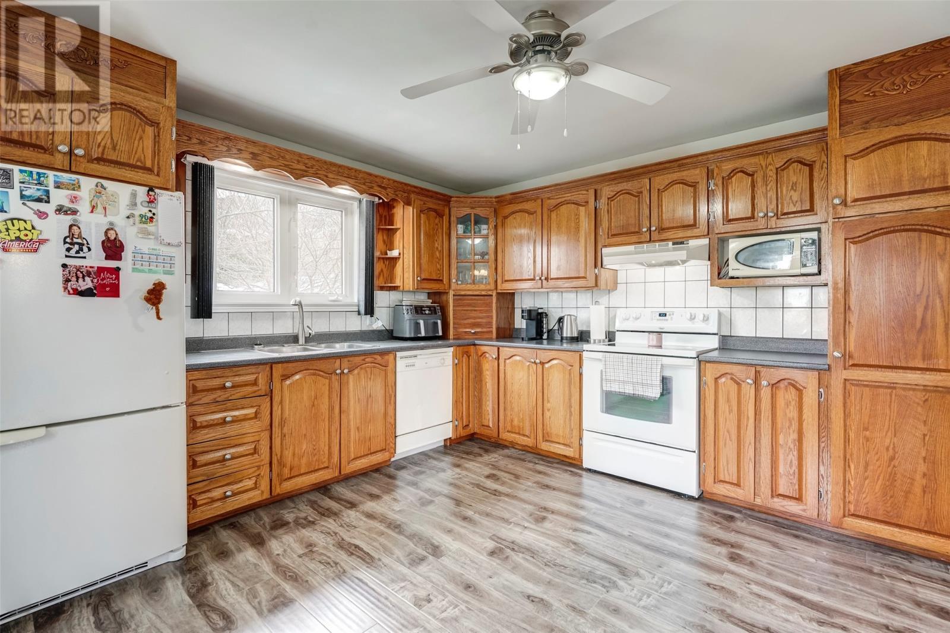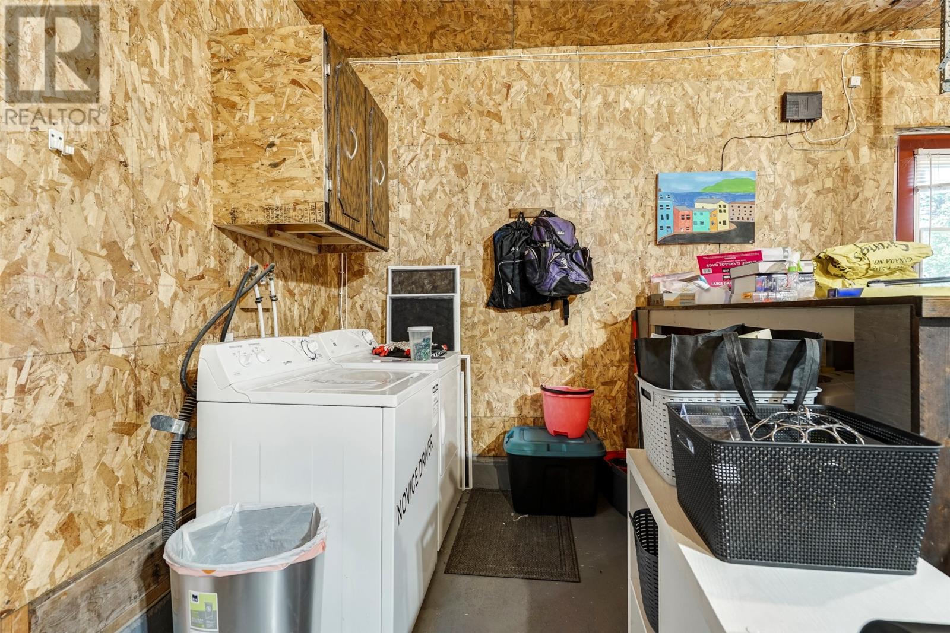3 Bedroom
2 Bathroom
1,500 ft2
Bungalow
Forced Air
Landscaped
$299,900
Tucked away on a quiet, family-friendly street, this spacious 3-bedroom, 2-bathroom ranch-style bungalow offers comfortable living with plenty of room to grow. Set on a level lot with great curb appeal, this home is perfect for those seeking one-level living with added space and functionality. Inside, you’ll find a bright and welcoming living room featuring a large bay window that fills the space with natural light. The eat-in kitchen is ideal for family meals and has been recently updated with new flooring. The primary bedroom includes a walk-in closet and a private ensuite, offering a peaceful retreat at the end of the day.Additional features include a double attached garage plus a 16’ x 20’ detached garage—great for storage, a workshop, or recreational gear. Recent upgrades: all new PEX plumbing and a new hot water tank. With its thoughtful layout, practical updates, and inviting atmosphere, this home is move-in ready and waiting for its next chapter. (id:47656)
Property Details
|
MLS® Number
|
1284999 |
|
Property Type
|
Single Family |
Building
|
Bathroom Total
|
2 |
|
Bedrooms Above Ground
|
3 |
|
Bedrooms Total
|
3 |
|
Appliances
|
Dishwasher, Refrigerator, Stove, Washer, Dryer |
|
Architectural Style
|
Bungalow |
|
Constructed Date
|
1998 |
|
Construction Style Attachment
|
Detached |
|
Exterior Finish
|
Vinyl Siding |
|
Flooring Type
|
Ceramic Tile, Hardwood, Laminate |
|
Foundation Type
|
Concrete |
|
Heating Fuel
|
Oil |
|
Heating Type
|
Forced Air |
|
Stories Total
|
1 |
|
Size Interior
|
1,500 Ft2 |
|
Type
|
House |
|
Utility Water
|
Municipal Water |
Parking
|
Attached Garage
|
|
|
Detached Garage
|
|
|
Garage
|
2 |
Land
|
Acreage
|
No |
|
Landscape Features
|
Landscaped |
|
Sewer
|
Municipal Sewage System |
|
Size Irregular
|
96x131x126x118 |
|
Size Total Text
|
96x131x126x118|under 1/2 Acre |
|
Zoning Description
|
Residential |
Rooms
| Level |
Type |
Length |
Width |
Dimensions |
|
Main Level |
Den |
|
|
8'8""x7'3"" |
|
Main Level |
Living Room |
|
|
13'1""x17'4"" |
|
Main Level |
Kitchen |
|
|
12'2""x12 |
|
Main Level |
Eating Area |
|
|
8'5""x8'9"" |
|
Main Level |
Dining Room |
|
|
13'6""x10'2"" |
|
Main Level |
Bath (# Pieces 1-6) |
|
|
3PC |
|
Main Level |
Ensuite |
|
|
3PC |
|
Main Level |
Bedroom |
|
|
8'6""x12 |
|
Main Level |
Bedroom |
|
|
8'10""x12'8"" |
|
Main Level |
Primary Bedroom |
|
|
14x12'8"" |
https://www.realtor.ca/real-estate/28310073/20-22-husseys-road-upper-island-cove

