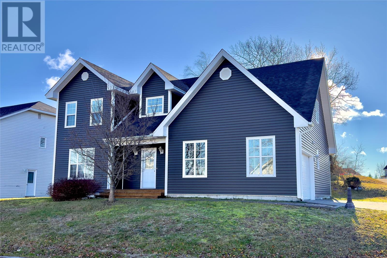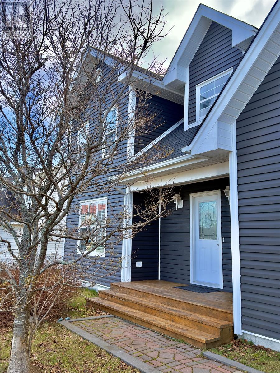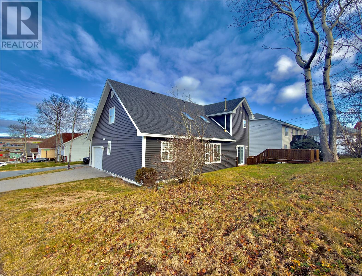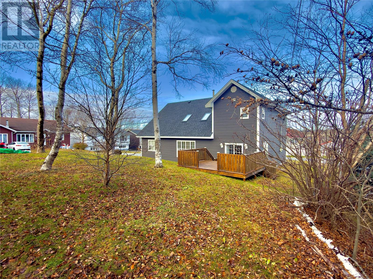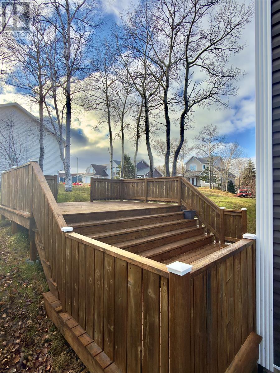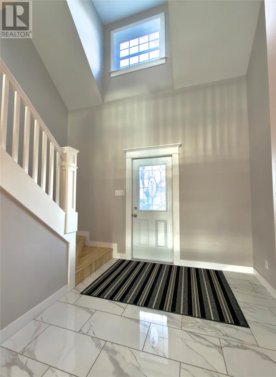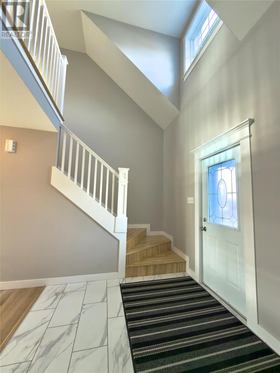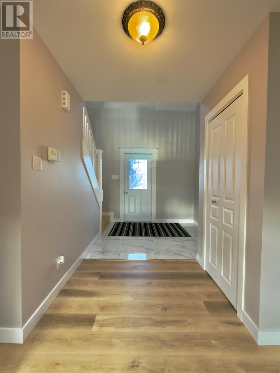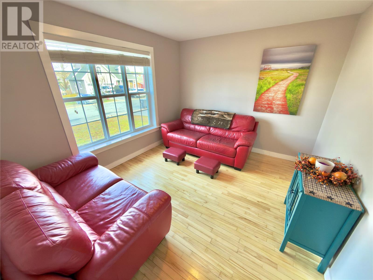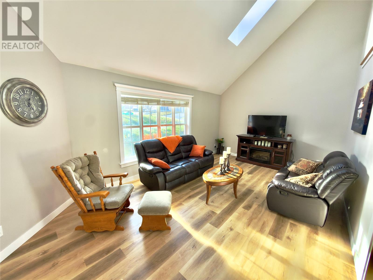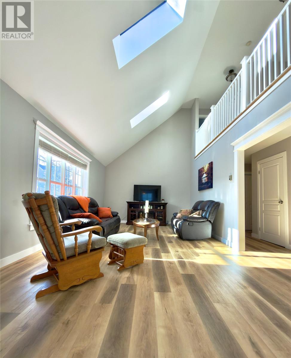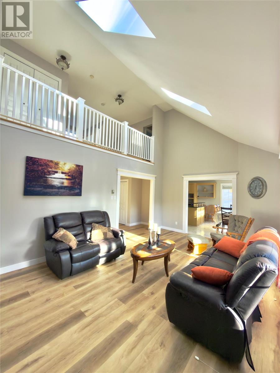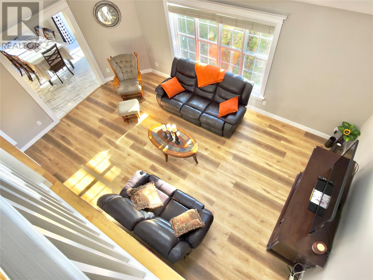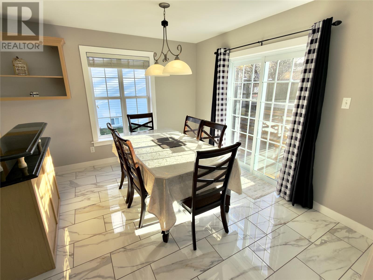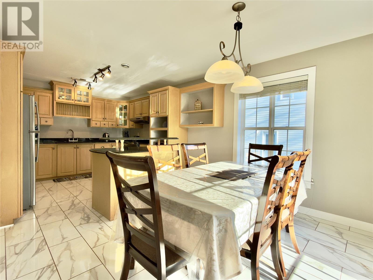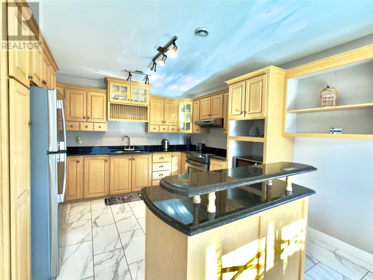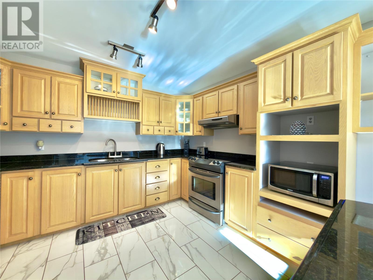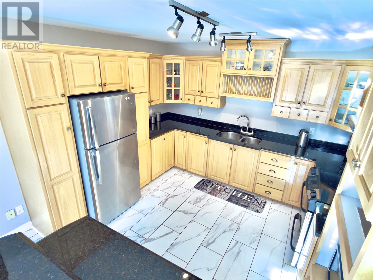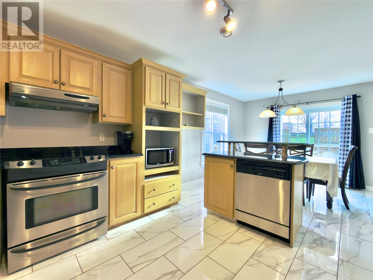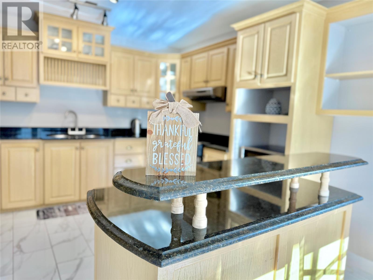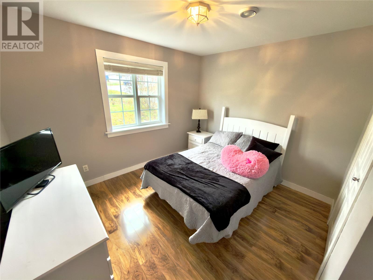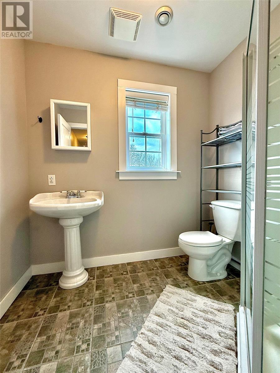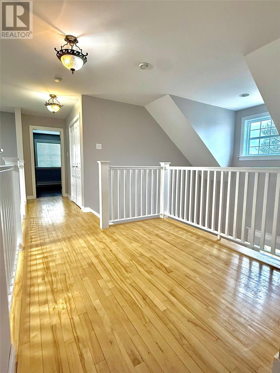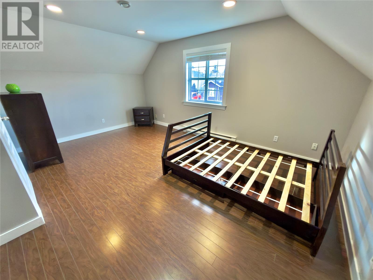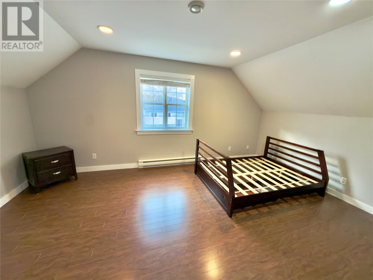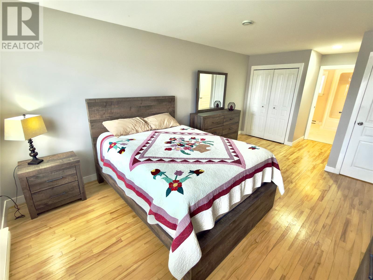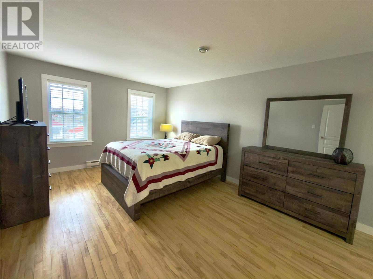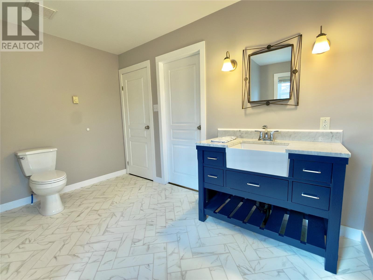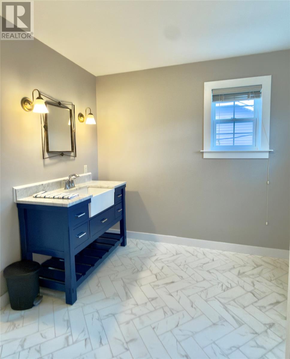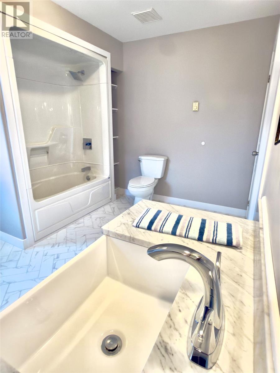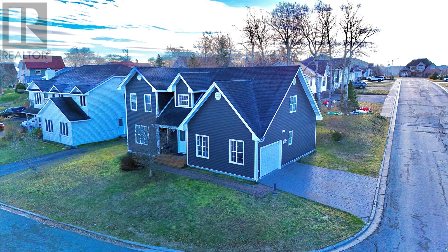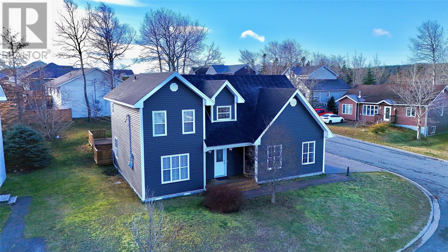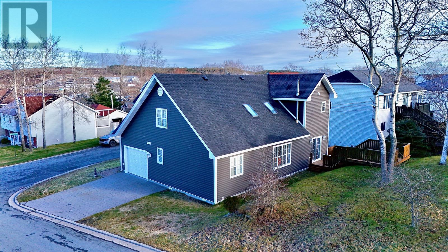3 Bedroom
2 Bathroom
1,920 ft2
2 Level
Air Exchanger
Baseboard Heaters, Floor Heat
Landscaped
$369,900
AMAZING LOCATION! You'll find #2 White Rose Place situated on a corner lot in a highly sought after area of Clarenville within a few minutes’ walk to both the Middle & High Schools, fast & easy access to shopping, hospital & all amenities give it 5 stars on its location! The exterior boasts a stamped concrete driveway, interlocking brick walkway, mature trees in the back yard, 2 tier deck, siding/soffit updated 2018, new shingles 2025 & new garage door 2025. Upon entering this custom-built home, you are met in the foyer that showcases vaulted ceilings that remain open to the second floor, this feature is also carried through to the oversized living room giving the home a unique feeling. The large eat-in-style kitchen consists of an island, stainless appliances and beautiful black granite counter tops - makes this the idea set up for anyone that loves their kitchen. The remainder of the main floor is made up of a den/office, laundry facilities, bedroom, full bathroom and a single car garage. On to the second floor where you can really appreciate the openness, you'll find 2 massive bedrooms plus the second-floor bathroom (just totally renovated). Some other items worth mentioning are there's an abundance of new flooring, not long painted through, crawl space insulation updated & the main floor has in-floor heating! This really is a must see! (id:47656)
Property Details
|
MLS® Number
|
1292889 |
|
Property Type
|
Single Family |
|
Amenities Near By
|
Shopping |
|
Equipment Type
|
None |
|
Rental Equipment Type
|
None |
Building
|
Bathroom Total
|
2 |
|
Bedrooms Above Ground
|
3 |
|
Bedrooms Total
|
3 |
|
Appliances
|
Dishwasher, Refrigerator, Stove, Washer, Dryer |
|
Architectural Style
|
2 Level |
|
Constructed Date
|
2001 |
|
Construction Style Attachment
|
Detached |
|
Cooling Type
|
Air Exchanger |
|
Exterior Finish
|
Vinyl Siding |
|
Flooring Type
|
Hardwood, Laminate, Marble, Ceramic |
|
Foundation Type
|
Poured Concrete |
|
Heating Fuel
|
Electric |
|
Heating Type
|
Baseboard Heaters, Floor Heat |
|
Stories Total
|
2 |
|
Size Interior
|
1,920 Ft2 |
|
Type
|
House |
|
Utility Water
|
Municipal Water |
Parking
Land
|
Access Type
|
Year-round Access |
|
Acreage
|
No |
|
Land Amenities
|
Shopping |
|
Landscape Features
|
Landscaped |
|
Sewer
|
Municipal Sewage System |
|
Size Irregular
|
65' X 101' X 72' X 101' |
|
Size Total Text
|
65' X 101' X 72' X 101'|under 1/2 Acre |
|
Zoning Description
|
Res |
Rooms
| Level |
Type |
Length |
Width |
Dimensions |
|
Second Level |
Bath (# Pieces 1-6) |
|
|
11.10 X 9.3 |
|
Second Level |
Bedroom |
|
|
12 X 17.4 |
|
Second Level |
Primary Bedroom |
|
|
11.10 X 18.7 |
|
Main Level |
Laundry Room |
|
|
5.8 X 3.2 |
|
Main Level |
Bath (# Pieces 1-6) |
|
|
6.4 X 7.2 |
|
Main Level |
Bedroom |
|
|
11.3 X 9.8 |
|
Main Level |
Eat In Kitchen |
|
|
12 X 21.4 |
|
Main Level |
Living Room |
|
|
12.2 X 16.10 |
|
Main Level |
Den |
|
|
11.10 X 10.4 |
|
Main Level |
Foyer |
|
|
8.2 X 7.9 |
https://www.realtor.ca/real-estate/29139488/2-white-rose-place-clarenville

