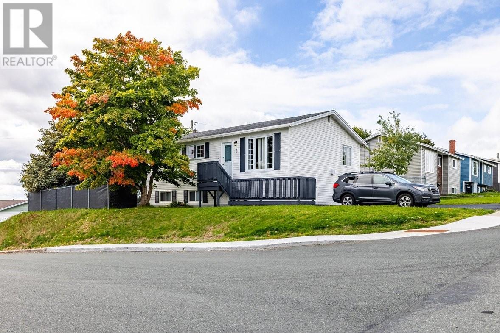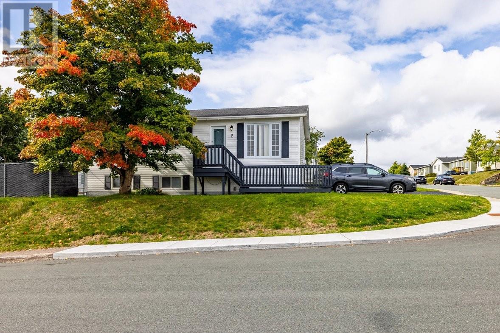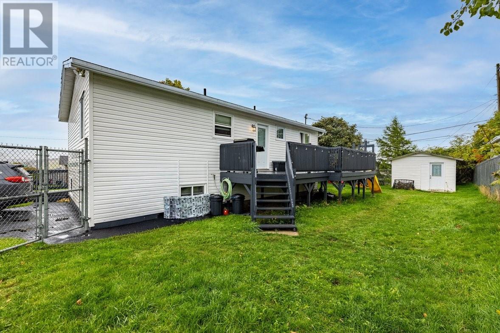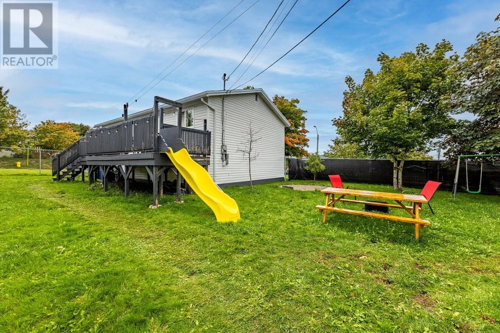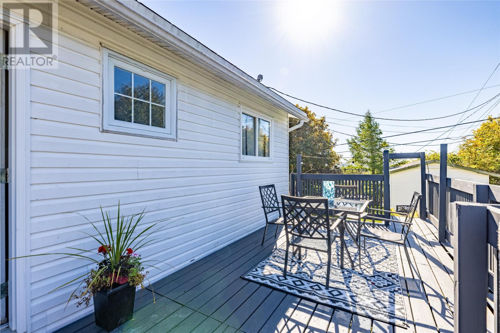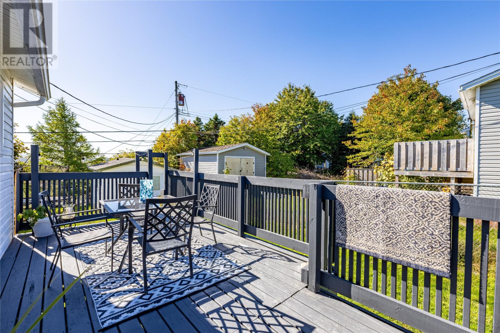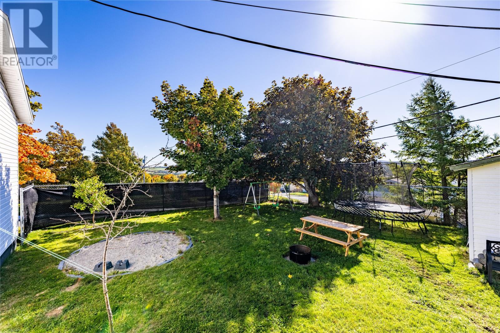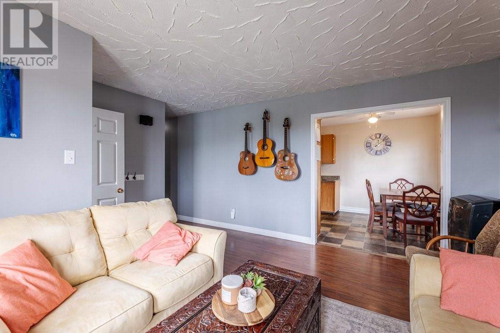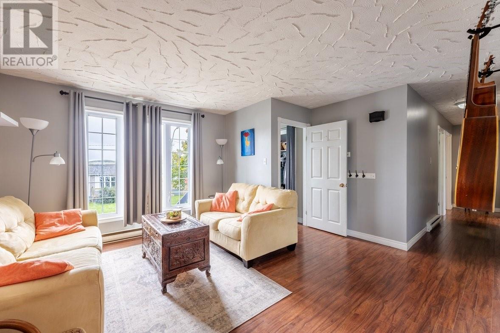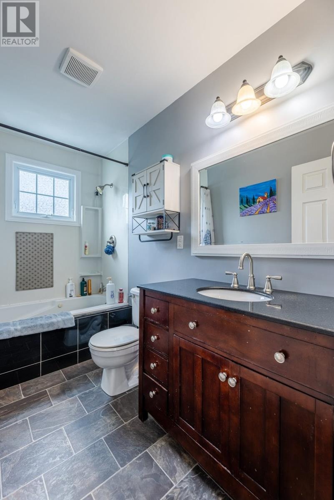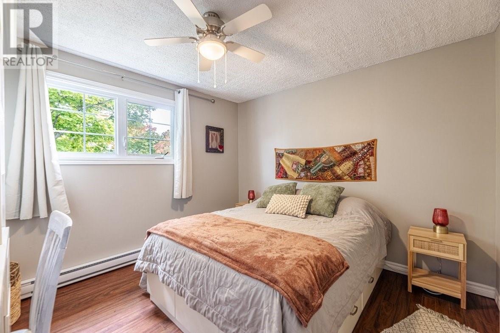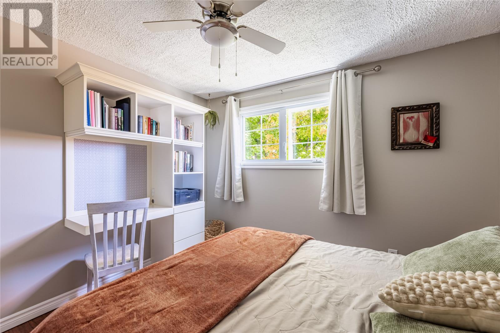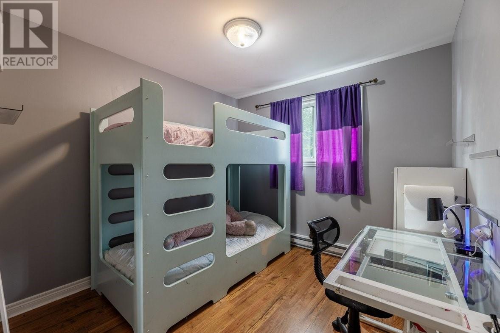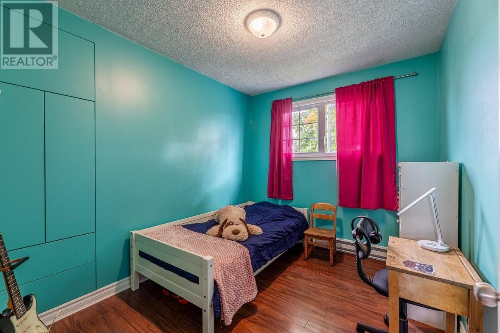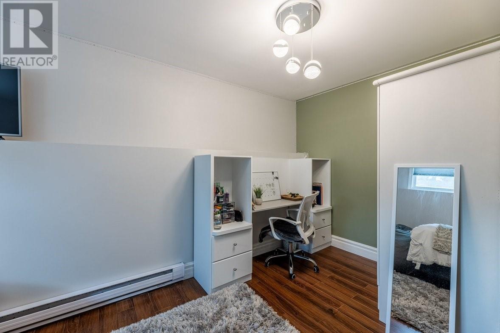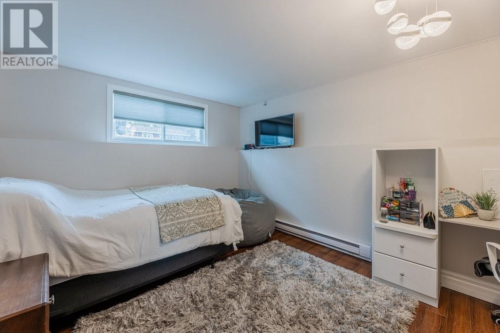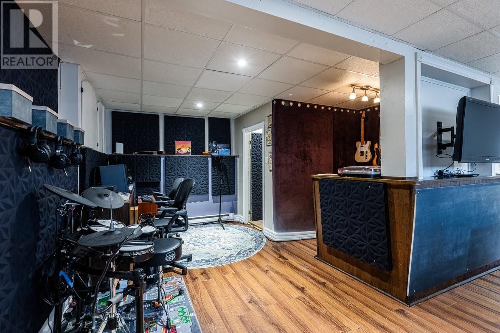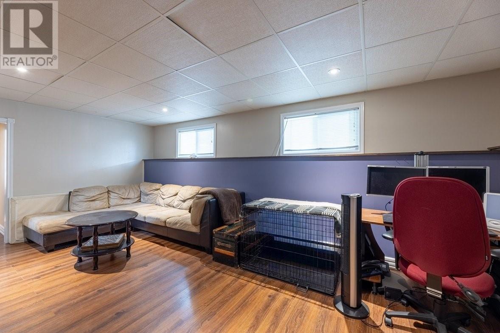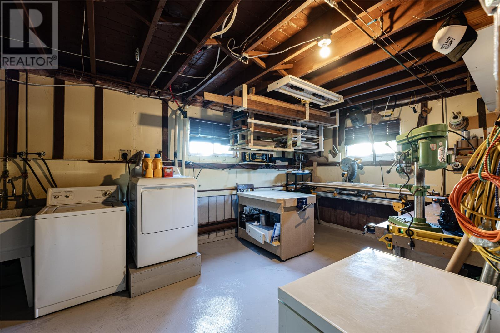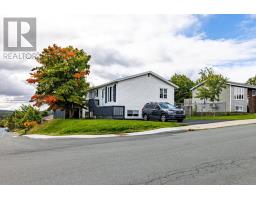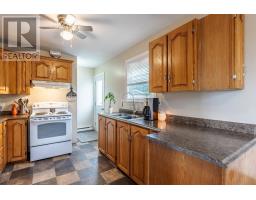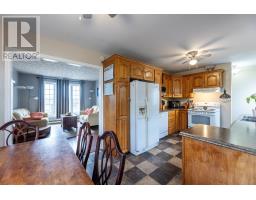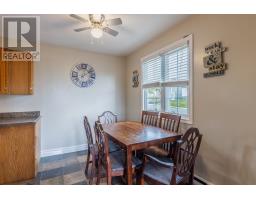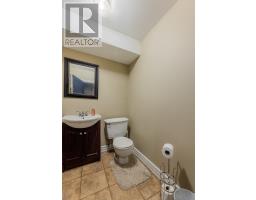2 Sunset Street Goulds, Newfoundland & Labrador A1S 1B1
$299,900
This spacious bungalow offers three good-sized bedrooms on the main floor, plus a fourth bedroom in the finished basement. The main level includes a bright living room, a classic oak kitchen, and a full bathroom. Downstairs features a large rec room, a half bath, and plenty of storage—great for family living and extra space. Situated on a corner lot with a fenced backyard & storage shed, the home is close to walking trails, three great schools, and is minutes from St. John’s. A comfortable and practical home perfect for families looking to settle into the Goulds community. As per Seller Direction there will be no conveyance of offers prior to 2pm October 14th, all offers to be left open until 7pm October 14th. (id:47656)
Open House
This property has open houses!
12:00 pm
Ends at:2:00 pm
Property Details
| MLS® Number | 1291343 |
| Property Type | Single Family |
| Neigbourhood | Goulds |
| Structure | Patio(s) |
Building
| Bathroom Total | 2 |
| Bedrooms Above Ground | 3 |
| Bedrooms Below Ground | 1 |
| Bedrooms Total | 4 |
| Appliances | Dishwasher, Refrigerator, Microwave, Stove |
| Constructed Date | 1978 |
| Construction Style Attachment | Detached |
| Exterior Finish | Vinyl Siding |
| Flooring Type | Laminate, Other |
| Foundation Type | Concrete |
| Half Bath Total | 1 |
| Heating Fuel | Electric |
| Heating Type | Baseboard Heaters |
| Stories Total | 1 |
| Size Interior | 1,960 Ft2 |
| Type | House |
| Utility Water | Municipal Water |
Land
| Acreage | No |
| Sewer | Municipal Sewage System |
| Size Irregular | 65 X 110 |
| Size Total Text | 65 X 110|4,051 - 7,250 Sqft |
| Zoning Description | Res |
Rooms
| Level | Type | Length | Width | Dimensions |
|---|---|---|---|---|
| Basement | Recreation Room | 23 X 16.5 | ||
| Basement | Utility Room | 18.2 X 11.7 | ||
| Basement | Bedroom | 15.1 X 11.2 | ||
| Main Level | Bedroom | 9.5 X 9.4 | ||
| Main Level | Bedroom | 9.11 X 8.2 | ||
| Main Level | Primary Bedroom | 11.1 X 10.9 | ||
| Main Level | Not Known | 18.3 X 9.5 | ||
| Main Level | Living Room | 14.9 X 13.3 |
https://www.realtor.ca/real-estate/28970452/2-sunset-street-goulds
Contact Us
Contact us for more information

