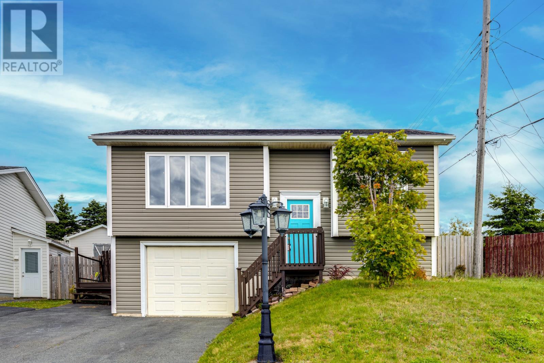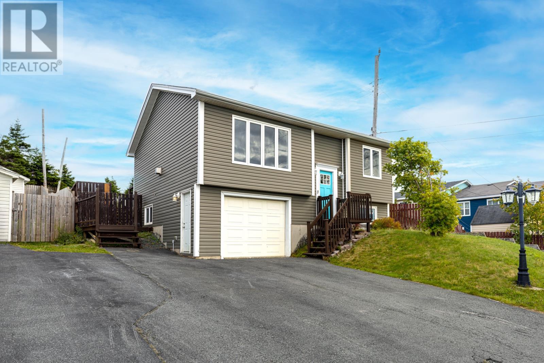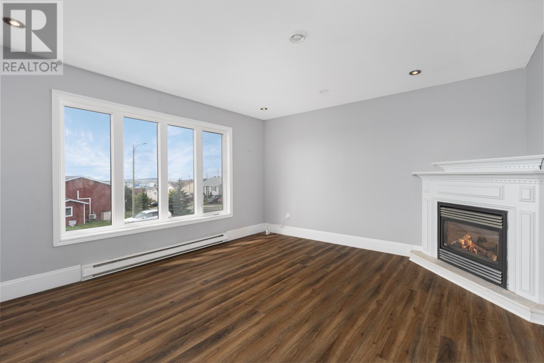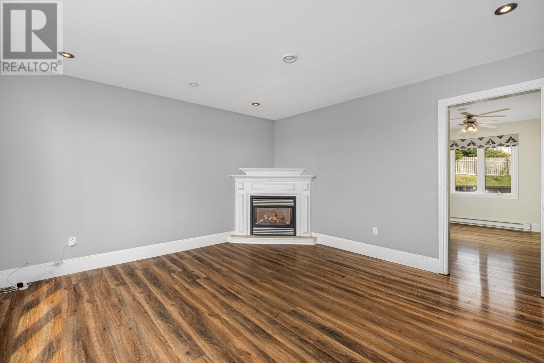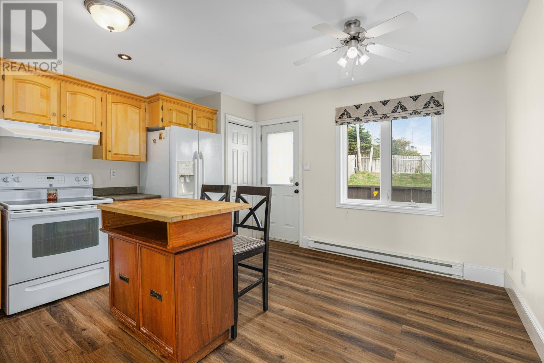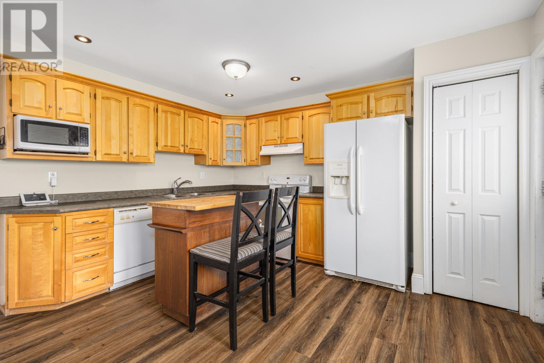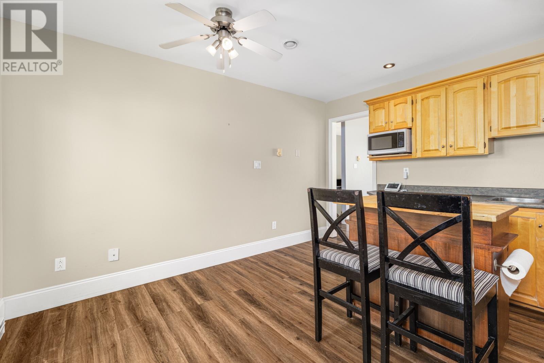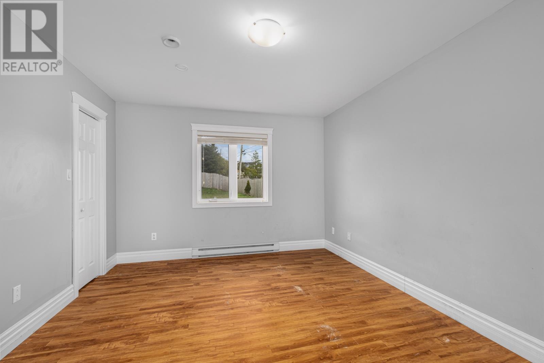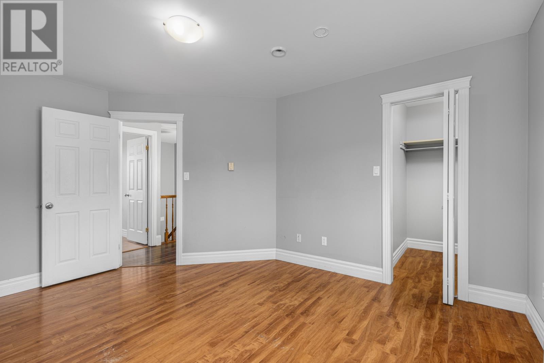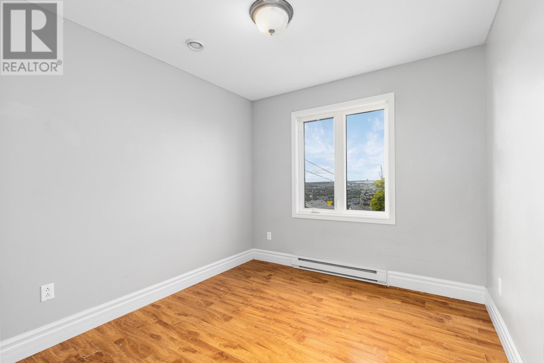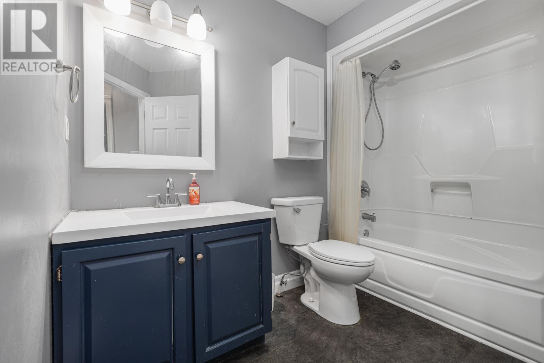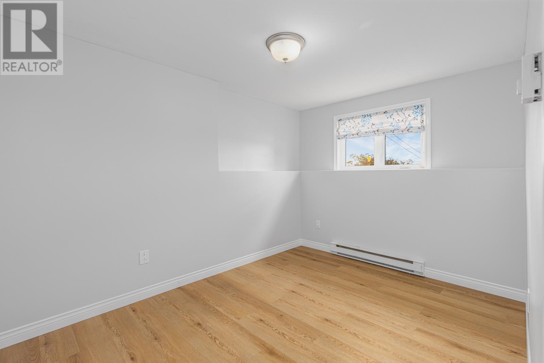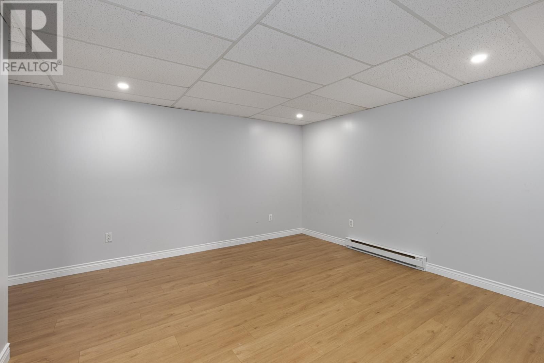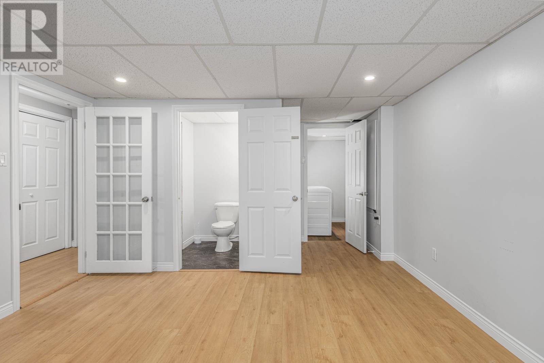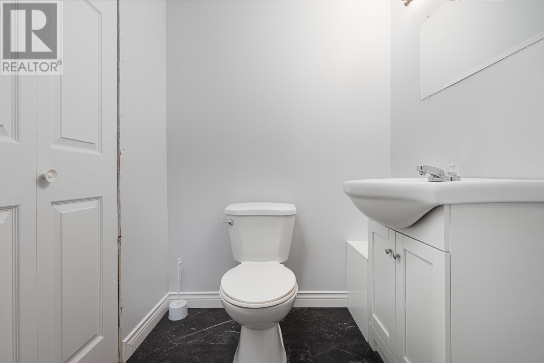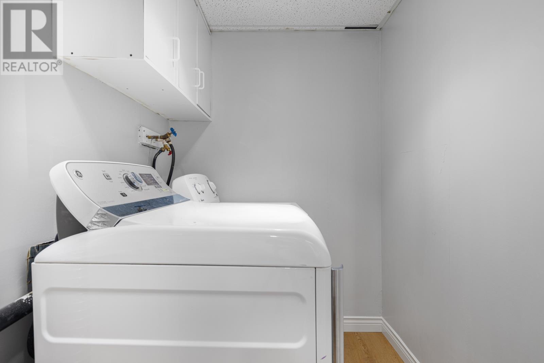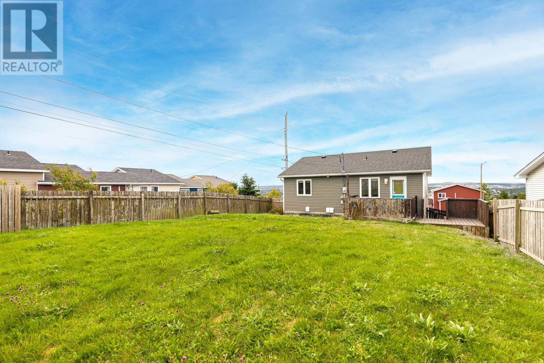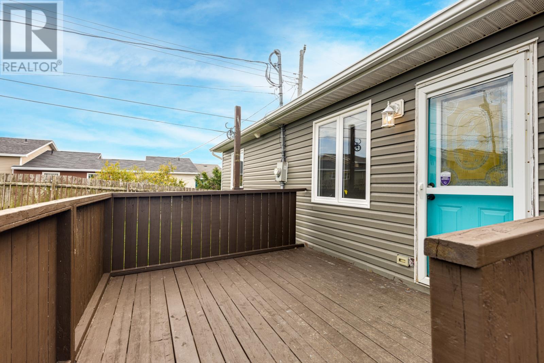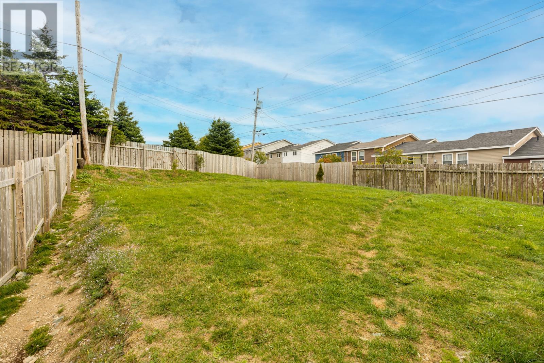3 Bedroom
2 Bathroom
1,450 ft2
Fireplace
Baseboard Heaters
Landscaped
$349,000
This exceptionally well-maintained single-family residence is located in the highly desirable community of Mount Pearl. The main level features a spacious living room with propane fireplace, a bright eat-in kitchen complete with center island and oak cabinetry, two generously proportioned bedrooms, and a recently renovated four-piece bathroom. The fully developed lower level offers a large recreation room, third bedroom, two-piece bathroom, laundry facilities, and direct access to a 14’ x 23’ in-house garage. The exterior of the property boasts a fully fenced backyard, ideal for outdoor living. Notable upgrades include new shingles and siding (2022). With laminate flooring throughout and proximity to schools, shopping, and recreational amenities, this residence presents an excellent opportunity for discerning buyers seeking a turnkey property in a prime location. (id:47656)
Property Details
|
MLS® Number
|
1291440 |
|
Property Type
|
Single Family |
|
Amenities Near By
|
Recreation, Shopping |
Building
|
Bathroom Total
|
2 |
|
Bedrooms Above Ground
|
2 |
|
Bedrooms Below Ground
|
1 |
|
Bedrooms Total
|
3 |
|
Appliances
|
Dishwasher, Refrigerator, Microwave, Stove, Washer, Dryer |
|
Constructed Date
|
2005 |
|
Construction Style Attachment
|
Detached |
|
Construction Style Split Level
|
Split Level |
|
Exterior Finish
|
Vinyl Siding |
|
Fireplace Fuel
|
Propane |
|
Fireplace Present
|
Yes |
|
Fireplace Type
|
Insert |
|
Flooring Type
|
Carpeted, Ceramic Tile, Laminate, Other |
|
Foundation Type
|
Poured Concrete |
|
Half Bath Total
|
1 |
|
Heating Fuel
|
Electric |
|
Heating Type
|
Baseboard Heaters |
|
Stories Total
|
1 |
|
Size Interior
|
1,450 Ft2 |
|
Type
|
House |
|
Utility Water
|
Municipal Water |
Parking
Land
|
Acreage
|
No |
|
Fence Type
|
Fence |
|
Land Amenities
|
Recreation, Shopping |
|
Landscape Features
|
Landscaped |
|
Sewer
|
Municipal Sewage System |
|
Size Irregular
|
54x148x53x127 |
|
Size Total Text
|
54x148x53x127|7,251 - 10,889 Sqft |
|
Zoning Description
|
Res |
Rooms
| Level |
Type |
Length |
Width |
Dimensions |
|
Basement |
Not Known |
|
|
23x14 |
|
Basement |
Laundry Room |
|
|
6x4 |
|
Basement |
Bath (# Pieces 1-6) |
|
|
2 PC |
|
Basement |
Bedroom |
|
|
10x9 |
|
Basement |
Recreation Room |
|
|
13x12 |
|
Main Level |
Foyer |
|
|
6x4 |
|
Main Level |
Bath (# Pieces 1-6) |
|
|
3 PC |
|
Main Level |
Bedroom |
|
|
10x9 |
|
Main Level |
Primary Bedroom |
|
|
14x11.5 |
|
Main Level |
Kitchen |
|
|
13.5x13.5 |
|
Main Level |
Living Room |
|
|
14.5x13 |
https://www.realtor.ca/real-estate/28976914/2-ingerman-street-mount-pearl

