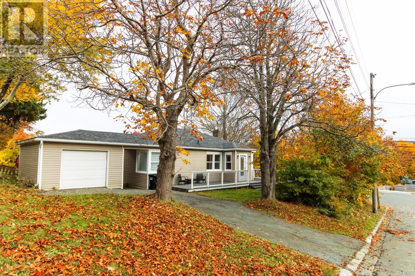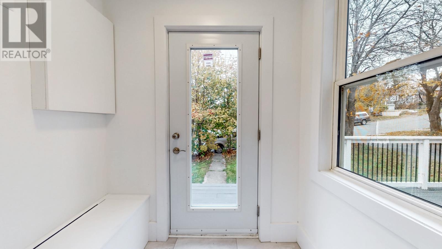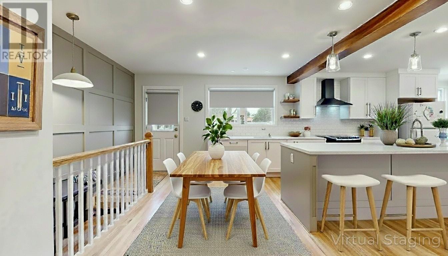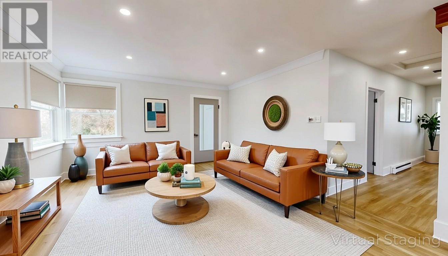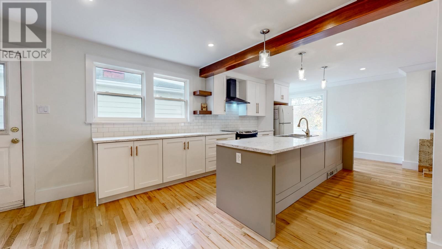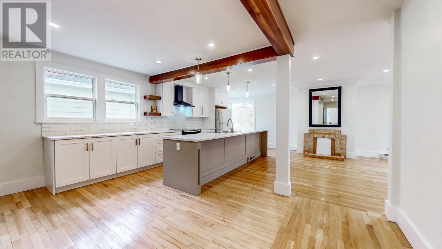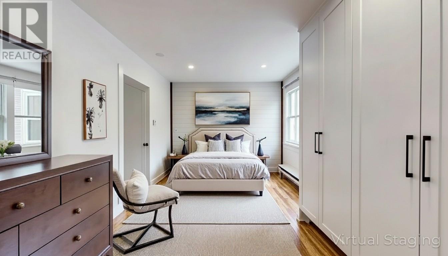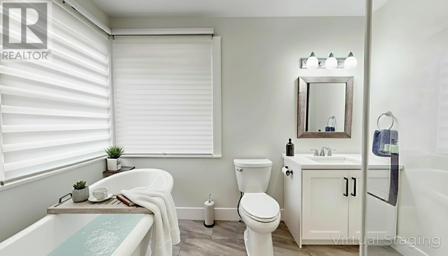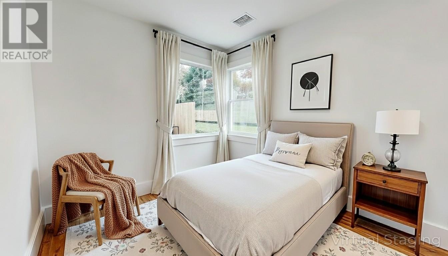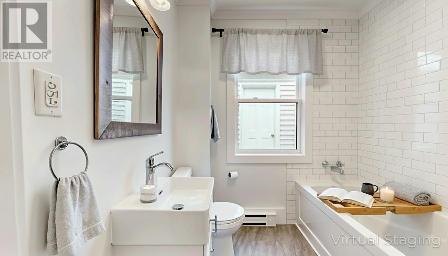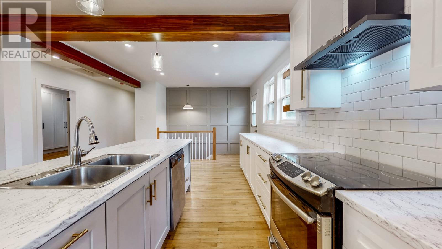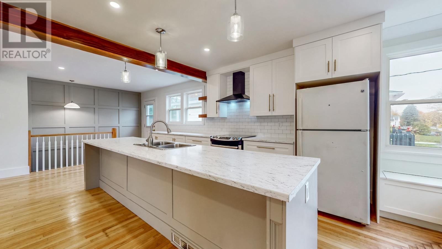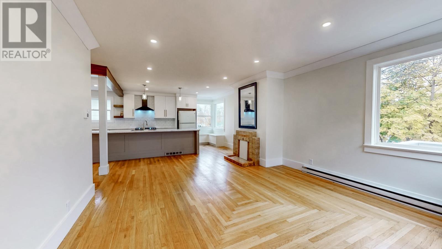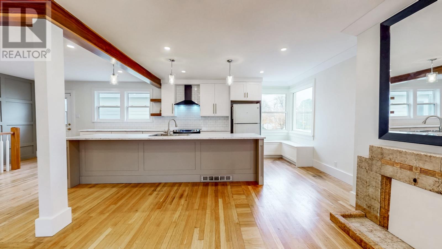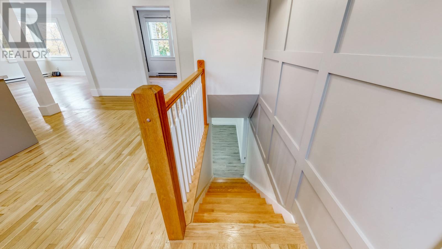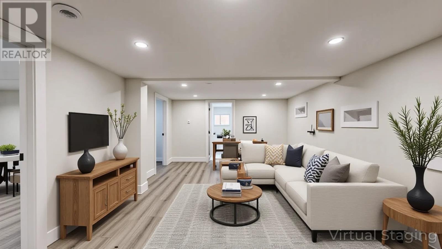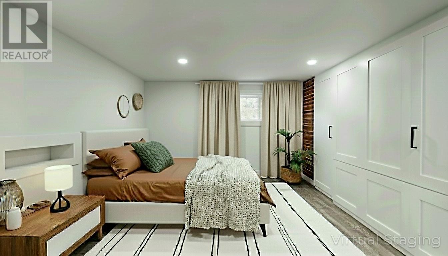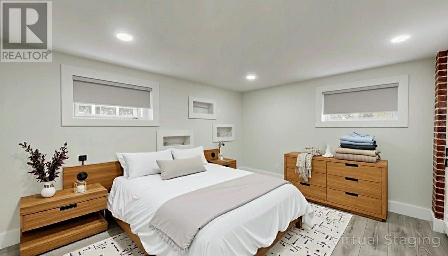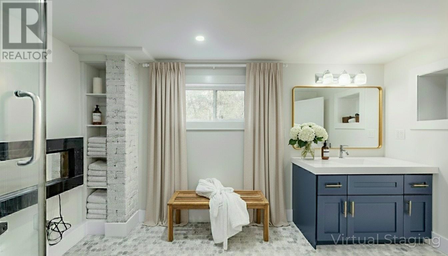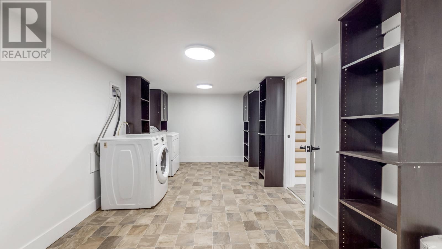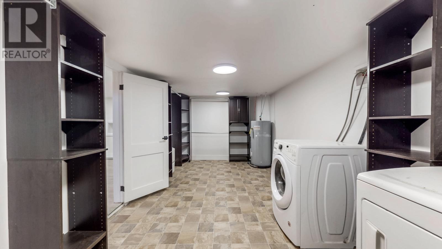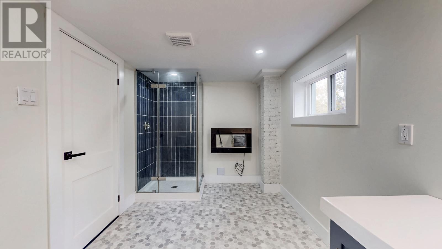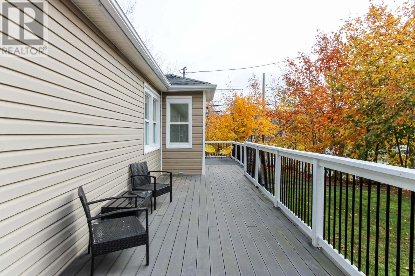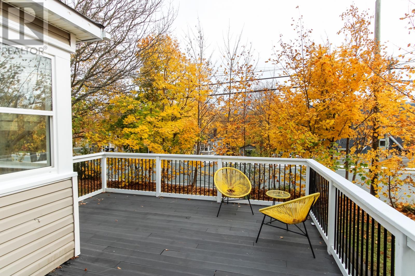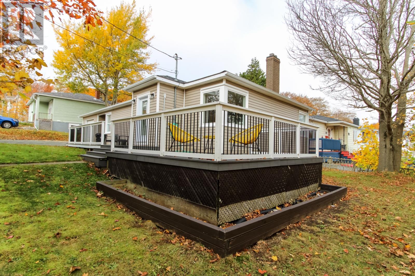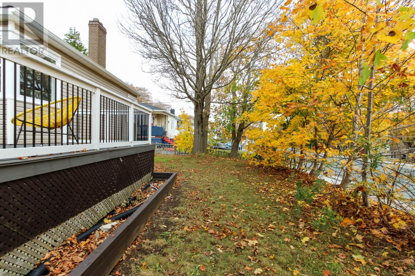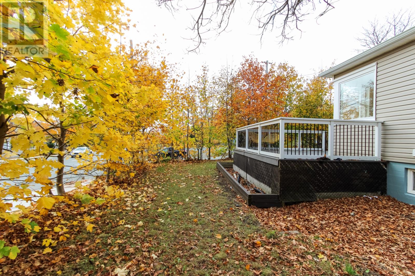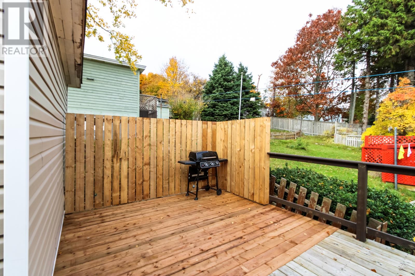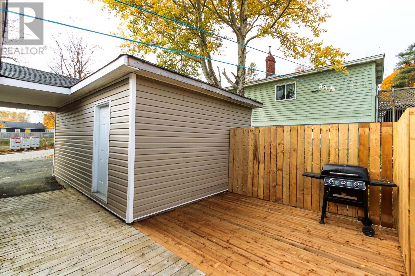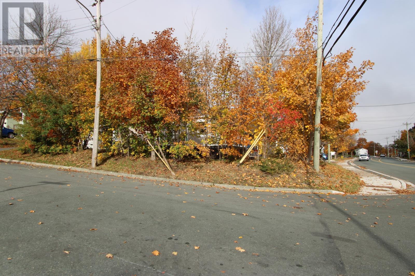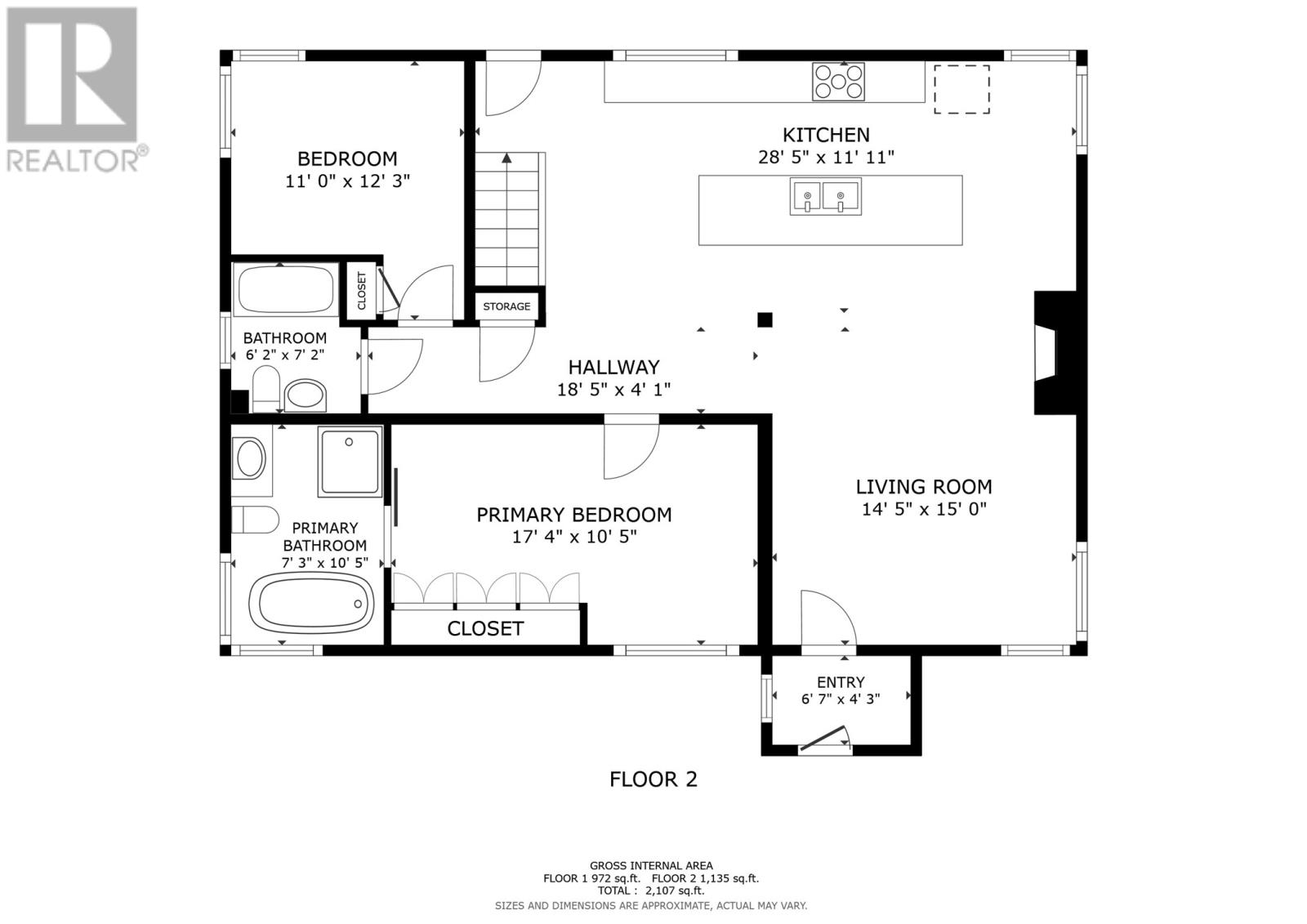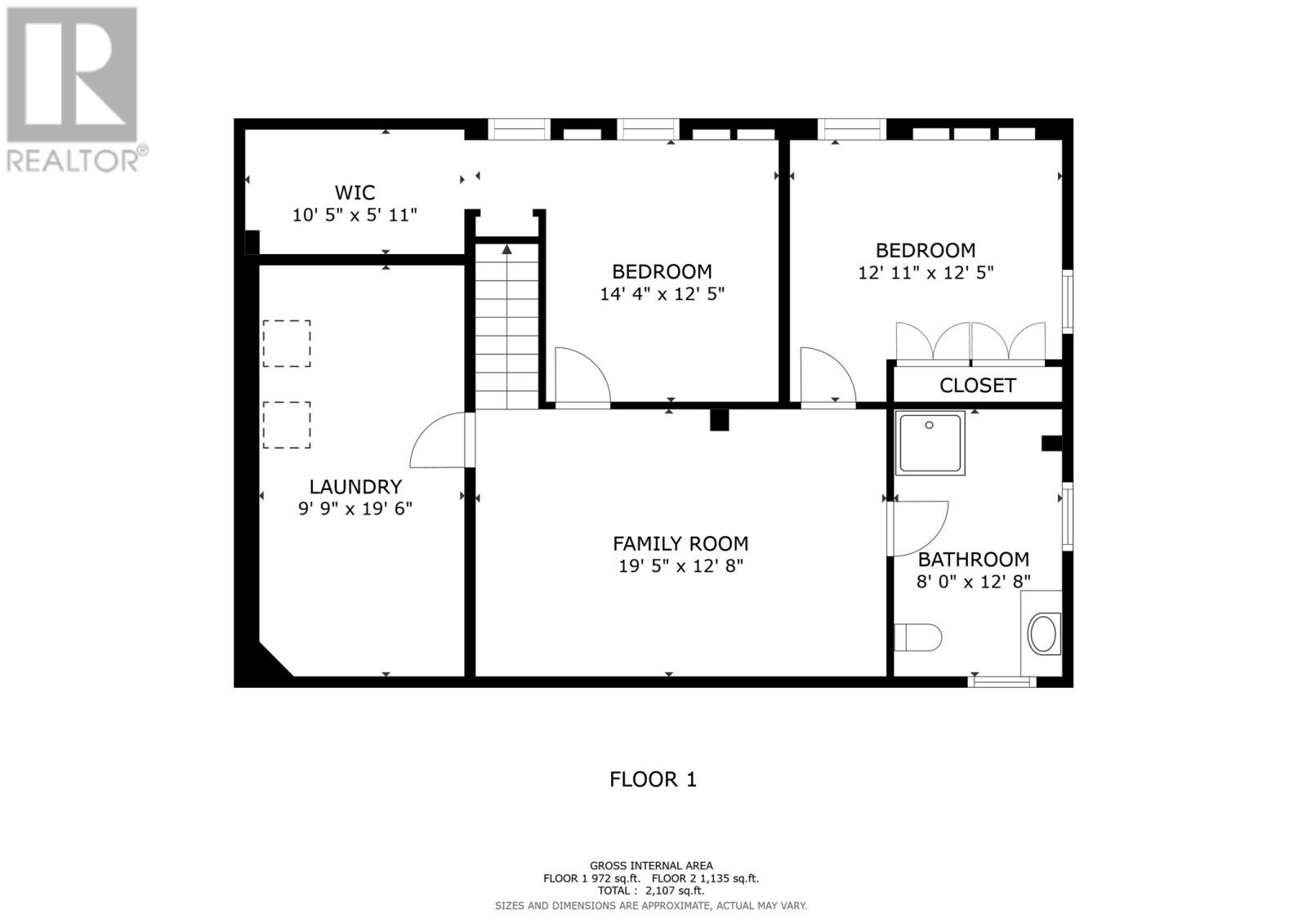4 Bedroom
3 Bathroom
2,200 ft2
Bungalow
Fireplace
Baseboard Heaters
Landscaped
$379,900
Check out the Virtual Tour. Welcome to 2 Glenview Terrace. This 4 Bedroom (2up/2down) property offers an open concept living room/dining room/kitchen main floor with hardwood floors throughout. The modern kitchen features white shaker style cabinets with an abundance of counter space/cabinets with an oversized sit-up island , floating shelves & and subway tile backsplash.The living room shows a stylish vintage fireplace ( not WETT certified). Also on the main floor includes 2 bedrooms and a 3pc bathroom with tiled tub surround. The primary bedroom has a wall of custom built in cabinets with a 4 pc ensuite including a freestanding tub. Going down the hardwood staircase with a stylish decor wall you will find a spacious rec room, 2 bedrooms ( one with a nice walk-in closet with built-in shelving), also in the basement is a large 3 piece bath with exposed brick and a large separate laundry room with custom shelving. The exterior features a large front sitting deck with composite decking , a private rear deck,a large wired garage & a 2 car driveway. Several upgrades include: vinyl windows, programmable thermostats, pot lights, decora switches, flat stock trims and crown moldings. This property is close to all amenities , shopping, downtown and highway access. (id:47656)
Property Details
|
MLS® Number
|
1292669 |
|
Property Type
|
Single Family |
|
Neigbourhood
|
Glenview Heights |
|
Amenities Near By
|
Recreation |
|
Structure
|
Patio(s) |
Building
|
Bathroom Total
|
3 |
|
Bedrooms Above Ground
|
2 |
|
Bedrooms Below Ground
|
2 |
|
Bedrooms Total
|
4 |
|
Appliances
|
Dishwasher, Refrigerator, Stove, Washer, Dryer |
|
Architectural Style
|
Bungalow |
|
Constructed Date
|
1943 |
|
Construction Style Attachment
|
Detached |
|
Exterior Finish
|
Vinyl Siding |
|
Fireplace Present
|
Yes |
|
Flooring Type
|
Hardwood, Mixed Flooring |
|
Heating Fuel
|
Electric |
|
Heating Type
|
Baseboard Heaters |
|
Stories Total
|
1 |
|
Size Interior
|
2,200 Ft2 |
|
Type
|
House |
|
Utility Water
|
Municipal Water |
Parking
Land
|
Acreage
|
No |
|
Land Amenities
|
Recreation |
|
Landscape Features
|
Landscaped |
|
Sewer
|
Municipal Sewage System |
|
Size Irregular
|
60x98 |
|
Size Total Text
|
60x98|4,051 - 7,250 Sqft |
|
Zoning Description
|
Res |
Rooms
| Level |
Type |
Length |
Width |
Dimensions |
|
Basement |
Bath (# Pieces 1-6) |
|
|
3 PCS |
|
Basement |
Bedroom |
|
|
12.11x12.5 |
|
Basement |
Bedroom |
|
|
14.4x12.5 |
|
Basement |
Laundry Room |
|
|
9.9x19.6 |
|
Basement |
Family Room |
|
|
19.5x12.8 |
|
Main Level |
Bath (# Pieces 1-6) |
|
|
4 PCS |
|
Main Level |
Ensuite |
|
|
4 PCS |
|
Main Level |
Foyer |
|
|
6.7x4.3 |
|
Main Level |
Primary Bedroom |
|
|
17.4x10.5 |
|
Main Level |
Bedroom |
|
|
11.0x12.3 |
|
Main Level |
Living Room |
|
|
14.5x15.0 |
|
Main Level |
Kitchen |
|
|
28.5x11.11 |
https://www.realtor.ca/real-estate/29110843/2-glenview-terrace-st-johns

