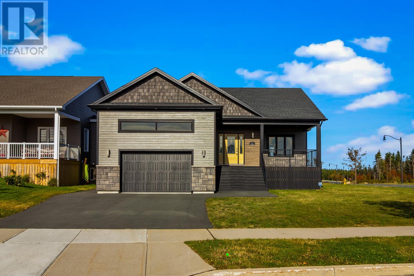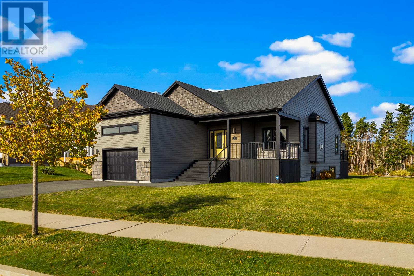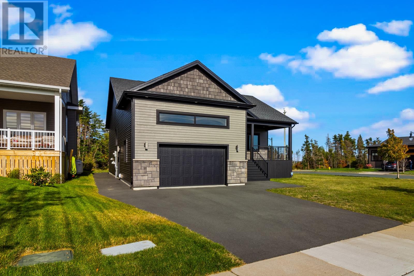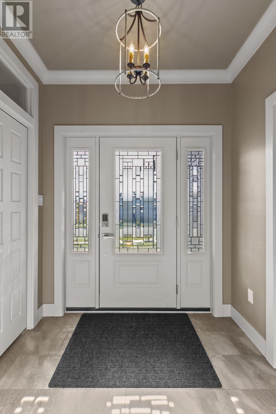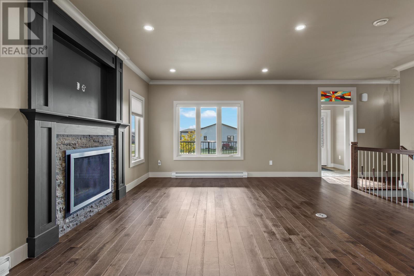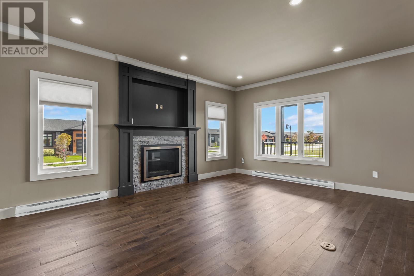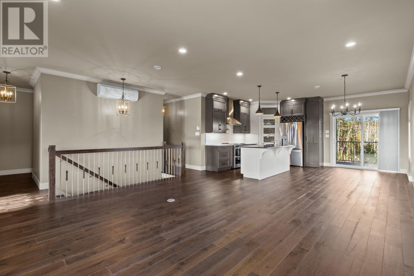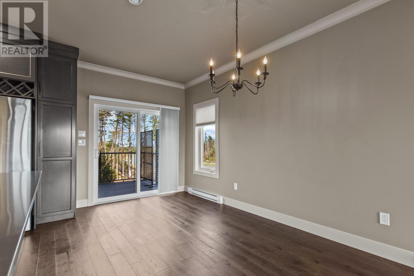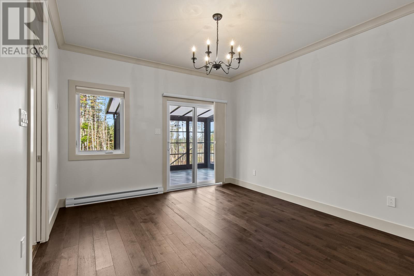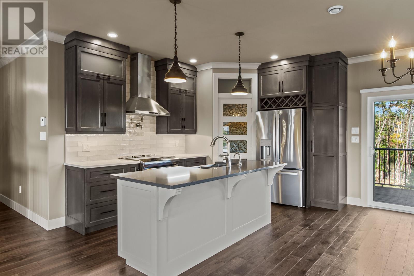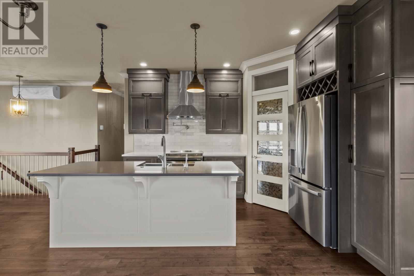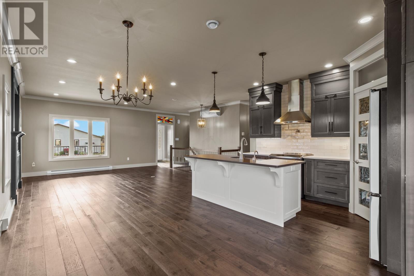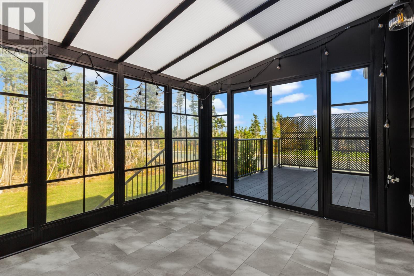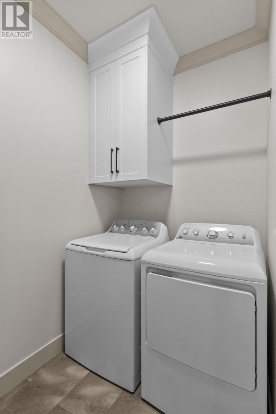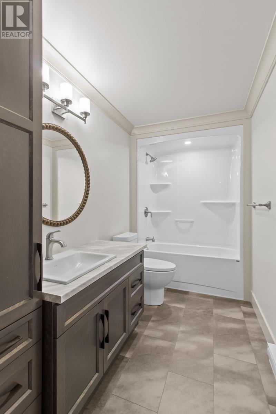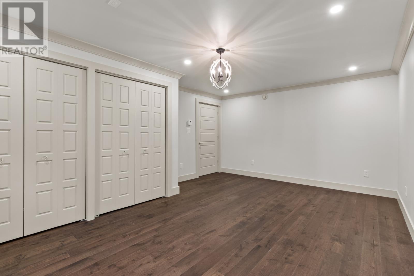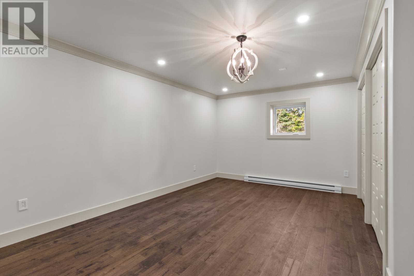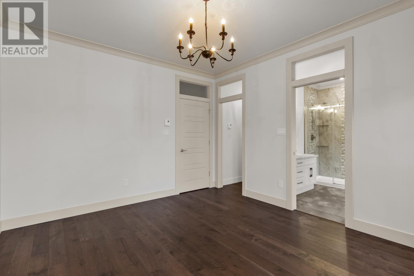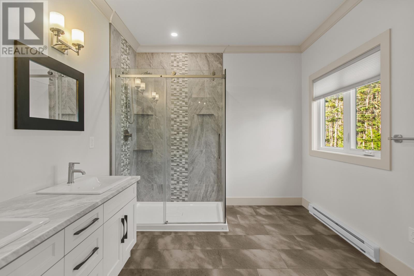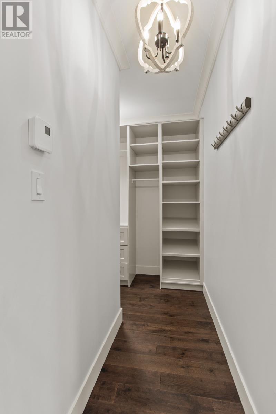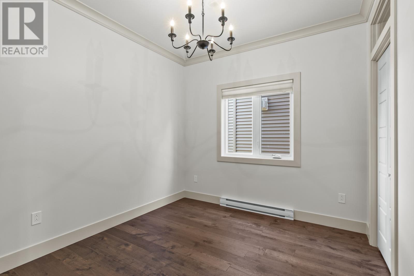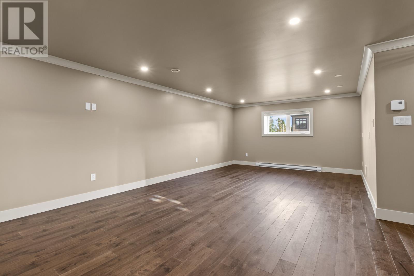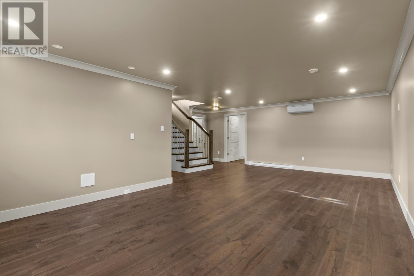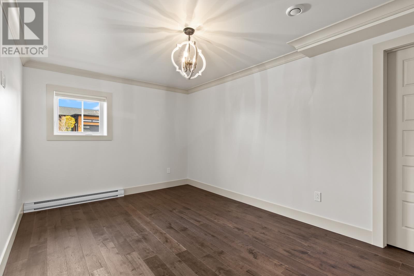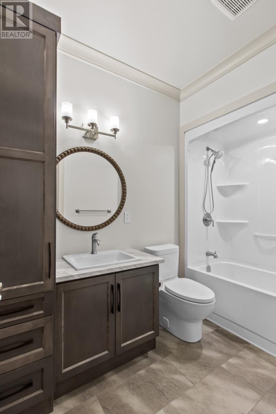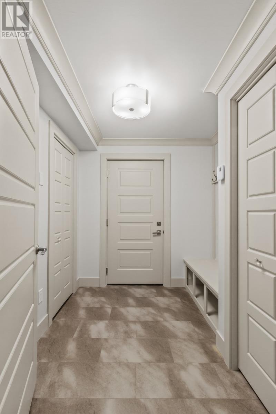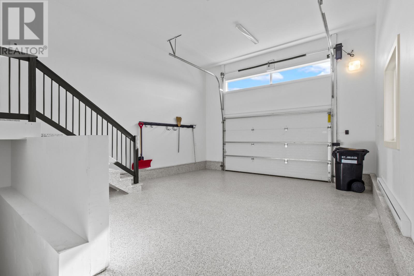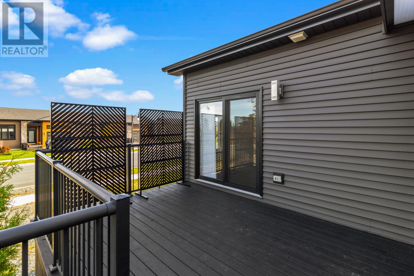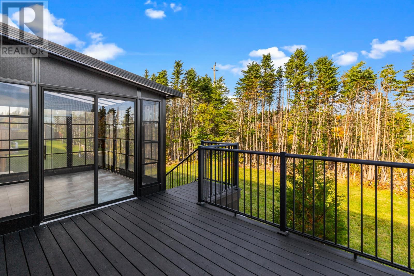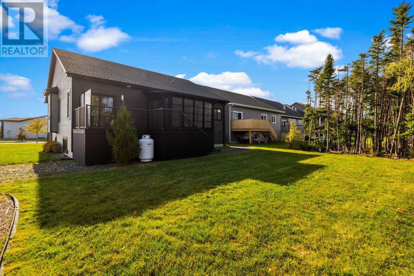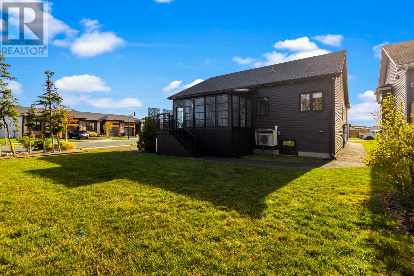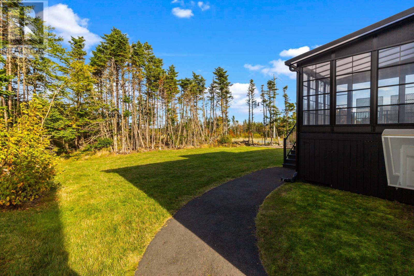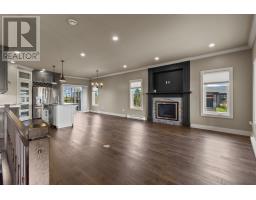3 Bedroom
3 Bathroom
2,800 ft2
Bungalow
Fireplace
Baseboard Heaters, Heat Pump
Landscaped
$799,900
Custom built and thoughtfully designed 2+1 bedroom, 3 bathroom Bungalow. Plenty of natural light and offering 2800 sq. ft. of developed living space. Features an open concept main floor with 9-foot ceilings creating an inviting yet stylish atmosphere. Beautiful kitchen with custom cabinetry, granite counter tops, backsplash, walk-in pantry, center island, high end pot filler, drop-in sink and garburator. There is also access to the rear deck overlooking the treed yard from the kitchen. Spacious dining area and living room with propane fireplace and custom mantel. The primary bedroom is complete with a custom ensuite with tile glass shower, double vanity and large walk-in closet. Plus, a beautiful 10x12 sunroom off the primary bedroom, a perfect space to relax and unwind. An additional well-sized bedroom, full bathroom and laundry complete the main floor. The basement features ample functional space, including a rec room, large bedroom, full bathroom, and ample storage and utility room that connects to the garage. Tasteful finishes throughout the home including engineered hardwood floors and hardwood staircase, transom windows above interior doors and 3 mini splits. This home has an attached 20x25 garage with high ceilings. Corner lot backing onto a greenbelt and drive-in rear yard access. Exterior finish offers cape cod siding, brick and vinyl. Close to walking trails, golf course and shopping in sought after Galway. (id:47656)
Property Details
|
MLS® Number
|
1291355 |
|
Property Type
|
Single Family |
|
Neigbourhood
|
Galway |
|
Amenities Near By
|
Recreation, Shopping |
Building
|
Bathroom Total
|
3 |
|
Bedrooms Above Ground
|
2 |
|
Bedrooms Below Ground
|
1 |
|
Bedrooms Total
|
3 |
|
Architectural Style
|
Bungalow |
|
Constructed Date
|
2021 |
|
Construction Style Attachment
|
Detached |
|
Exterior Finish
|
Brick, Vinyl Siding |
|
Fireplace Fuel
|
Propane |
|
Fireplace Present
|
Yes |
|
Fireplace Type
|
Insert |
|
Flooring Type
|
Ceramic Tile, Mixed Flooring |
|
Foundation Type
|
Concrete |
|
Heating Fuel
|
Electric |
|
Heating Type
|
Baseboard Heaters, Heat Pump |
|
Stories Total
|
1 |
|
Size Interior
|
2,800 Ft2 |
|
Type
|
House |
|
Utility Water
|
Municipal Water |
Parking
Land
|
Access Type
|
Year-round Access |
|
Acreage
|
No |
|
Land Amenities
|
Recreation, Shopping |
|
Landscape Features
|
Landscaped |
|
Sewer
|
Municipal Sewage System |
|
Size Irregular
|
43x144x88x138 |
|
Size Total Text
|
43x144x88x138|under 1/2 Acre |
|
Zoning Description
|
Res |
Rooms
| Level |
Type |
Length |
Width |
Dimensions |
|
Basement |
Storage |
|
|
19 x 10 |
|
Basement |
Utility Room |
|
|
12 x 18 |
|
Basement |
Bath (# Pieces 1-6) |
|
|
4pc |
|
Basement |
Bedroom |
|
|
10 x 15 |
|
Basement |
Recreation Room |
|
|
13 x 25 |
|
Main Level |
Not Known |
|
|
10 x 12 |
|
Main Level |
Bedroom |
|
|
10 x 10 |
|
Main Level |
Ensuite |
|
|
4pc |
|
Main Level |
Primary Bedroom |
|
|
13 x 12 |
|
Main Level |
Bath (# Pieces 1-6) |
|
|
4pc |
|
Main Level |
Dining Room |
|
|
7.11 x 13.6 |
|
Main Level |
Kitchen |
|
|
9.6 x 13.6 |
|
Main Level |
Living Room/fireplace |
|
|
16.6 x 17.5 |
https://www.realtor.ca/real-estate/28967256/2-claddagh-road-st-johns

