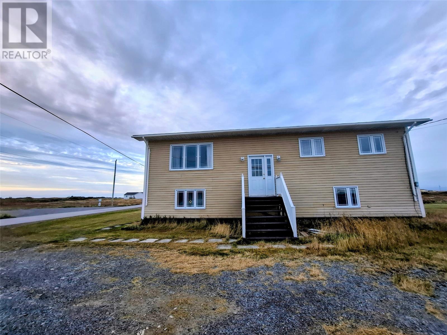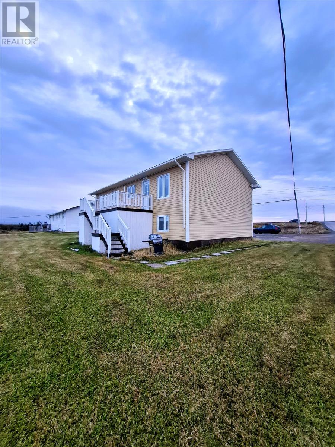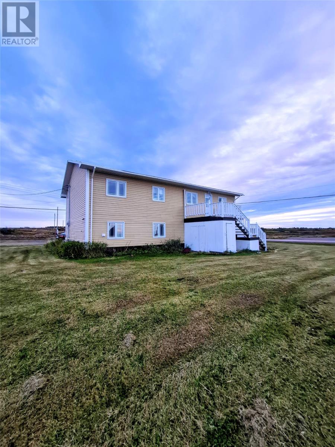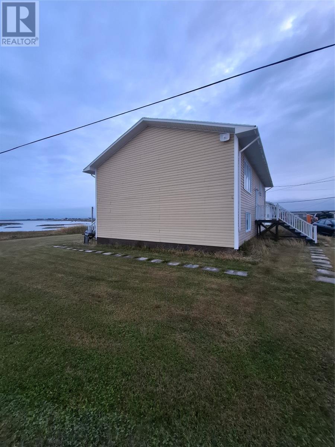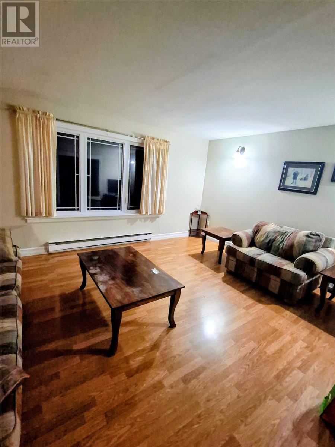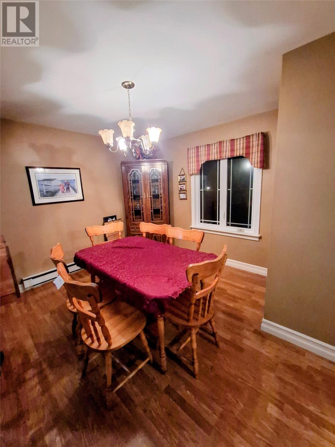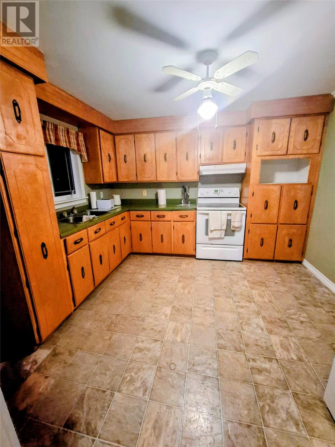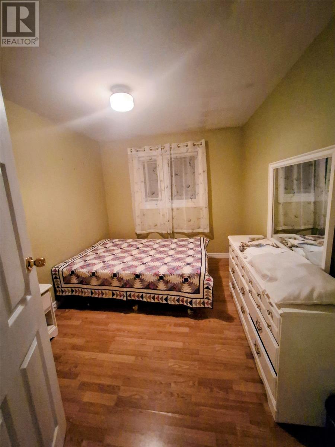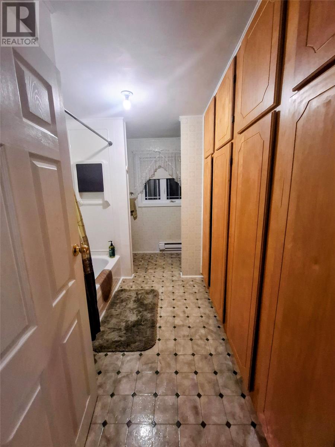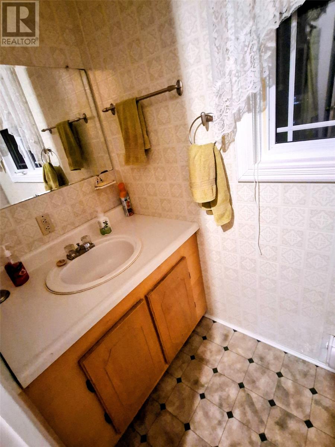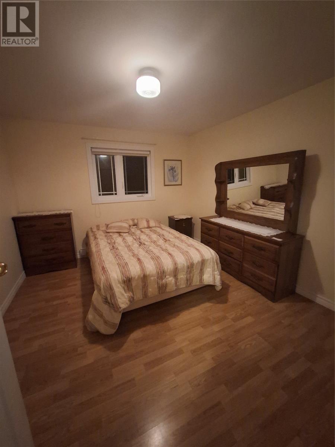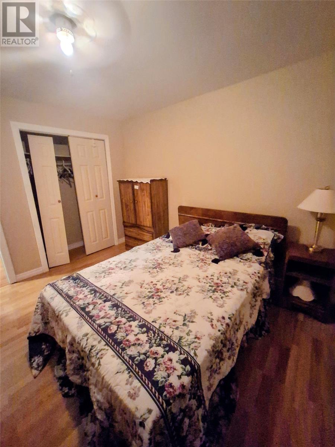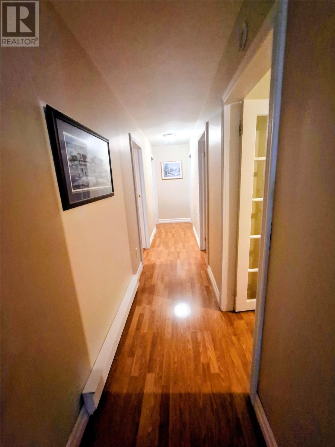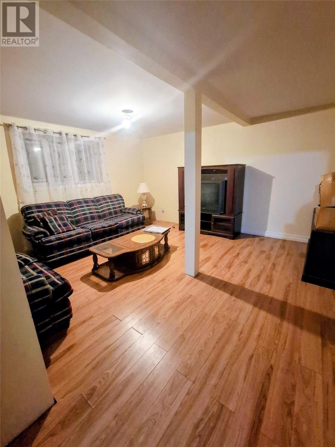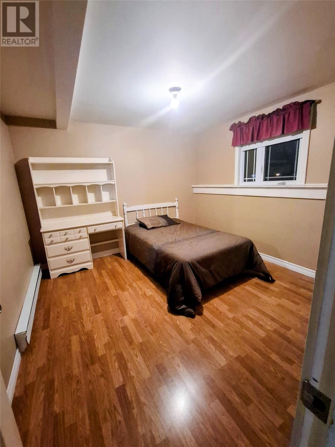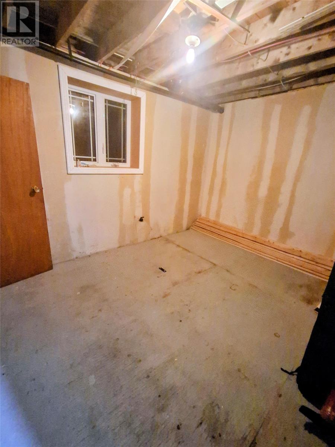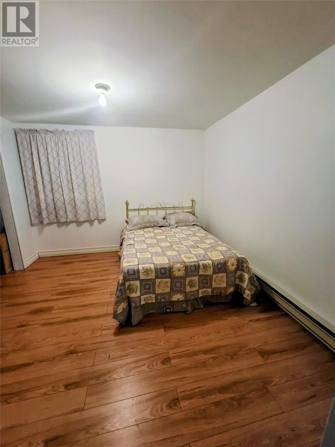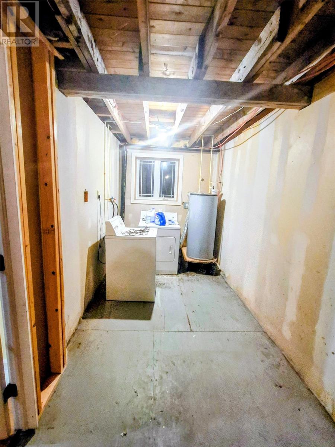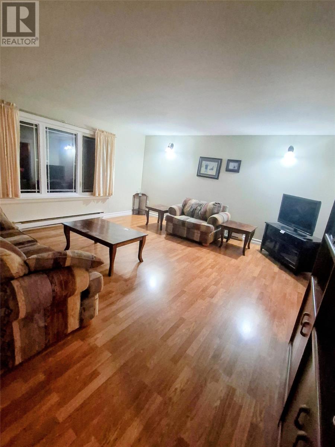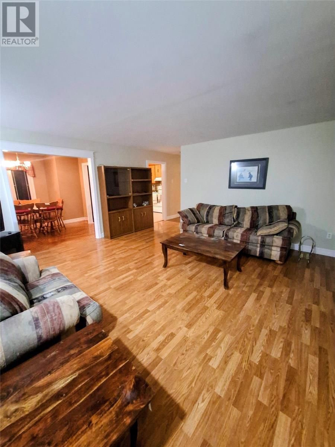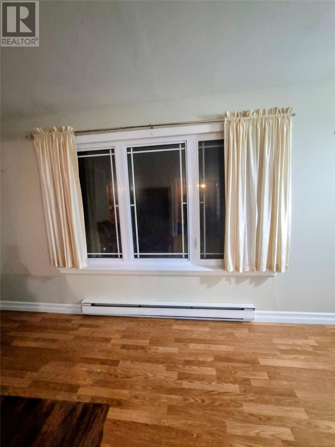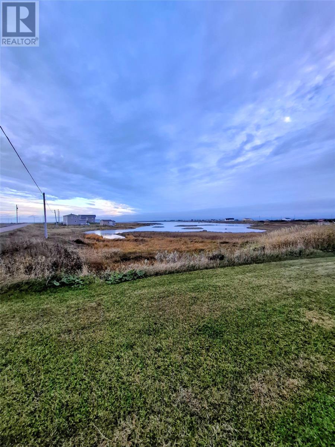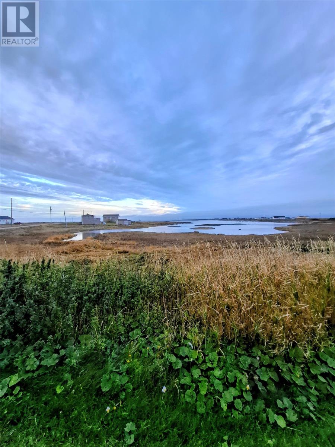5 Bedroom
1 Bathroom
2,464 ft2
Landscaped
$120,000
Welcome to this 5-bedroom, 1-bath home offering plenty of space for the whole family and endless possibilities! The main level features 3 Bedrooms, one full Bathroom, large living room, dining room and kitchen with Fridge and Stove. Downstairs, you’ll find a spacious basement with incredible potential—whether you’re dreaming of a rental unit to generate extra income or a comfortable in-law suite for parents, this space is ready for your personal touch. It has 2 Bedrooms, Large Rec room, Laundry room with Washer and Dryer, storage area, unfinished bathroom includes a new toilet and vanity. Located in a quiet, family-friendly area, this home combines comfort, practicality, and opportunity. Very spacious and bright throughout the home located on a popular trail used by many tourists every day during various seasons. Renovations are windows and siding were replaced in 2007, can be easily converted into 2 units. Don’t miss your chance—schedule a viewing today! (id:47656)
Property Details
|
MLS® Number
|
1292056 |
|
Property Type
|
Single Family |
|
Amenities Near By
|
Highway, Recreation, Shopping |
|
Structure
|
Patio(s) |
Building
|
Bathroom Total
|
1 |
|
Bedrooms Above Ground
|
3 |
|
Bedrooms Below Ground
|
2 |
|
Bedrooms Total
|
5 |
|
Appliances
|
Refrigerator, Stove, Washer, Dryer |
|
Constructed Date
|
1985 |
|
Construction Style Split Level
|
Split Level |
|
Exterior Finish
|
Vinyl Siding |
|
Flooring Type
|
Laminate, Mixed Flooring |
|
Foundation Type
|
Concrete |
|
Heating Fuel
|
Electric |
|
Stories Total
|
1 |
|
Size Interior
|
2,464 Ft2 |
|
Type
|
House |
|
Utility Water
|
Municipal Water |
Land
|
Access Type
|
Year-round Access |
|
Acreage
|
No |
|
Land Amenities
|
Highway, Recreation, Shopping |
|
Landscape Features
|
Landscaped |
|
Sewer
|
Septic Tank |
|
Size Irregular
|
75x125 |
|
Size Total Text
|
75x125|7,251 - 10,889 Sqft |
|
Zoning Description
|
Res |
Rooms
| Level |
Type |
Length |
Width |
Dimensions |
|
Basement |
Storage |
|
|
11.4x7.5 |
|
Basement |
Laundry Room |
|
|
6.5x27.5 |
|
Basement |
Other |
|
|
9.0x15.0 |
|
Basement |
Other |
|
|
8.6x5.3 |
|
Basement |
Bedroom |
|
|
11.1x13.0 |
|
Basement |
Bedroom |
|
|
11.0x10.9 |
|
Basement |
Recreation Room |
|
|
15.2x12.5 |
|
Lower Level |
Porch |
|
|
11.7x7.5 |
|
Main Level |
Bedroom |
|
|
11.7x8.5 |
|
Main Level |
Bedroom |
|
|
11.7x9.6 |
|
Main Level |
Bedroom |
|
|
11.8x10.5 |
|
Main Level |
Bath (# Pieces 1-6) |
|
|
11.6x8.0 |
|
Main Level |
Kitchen |
|
|
11.3x11.4 |
|
Main Level |
Dining Room |
|
|
11.6x11.9 |
|
Main Level |
Living Room |
|
|
15.3x15.5 |
https://www.realtor.ca/real-estate/29038680/2-burkes-road-flowers-cove

