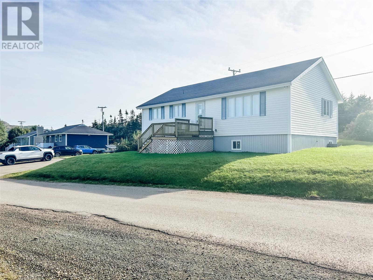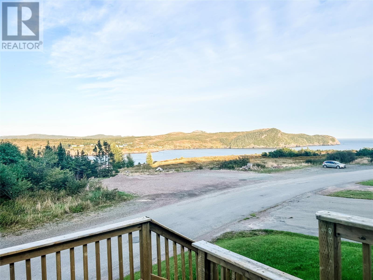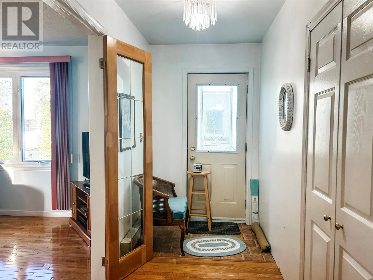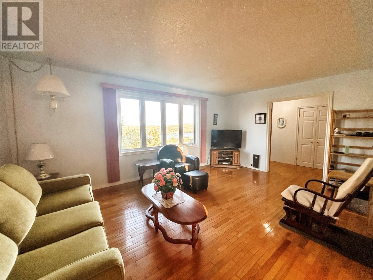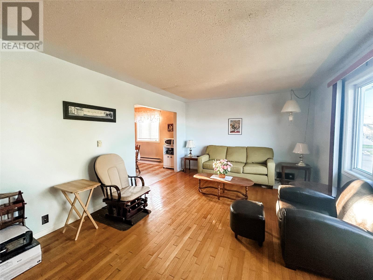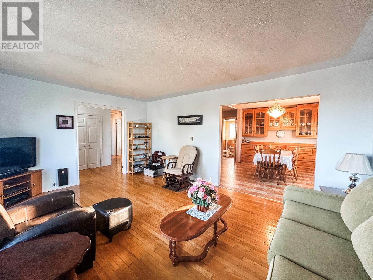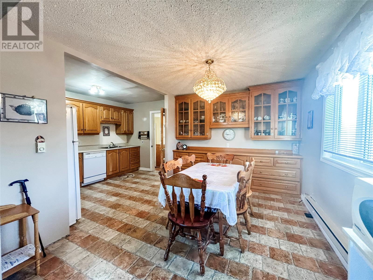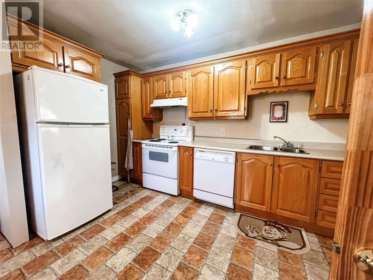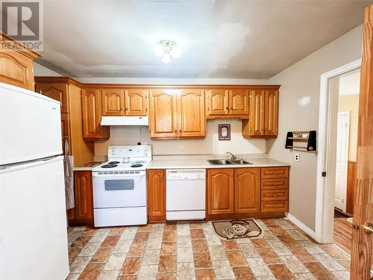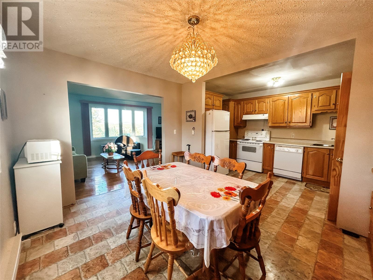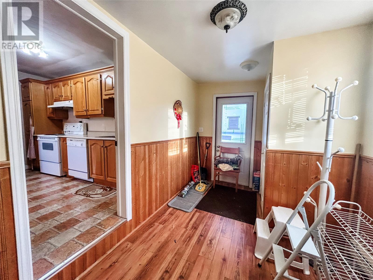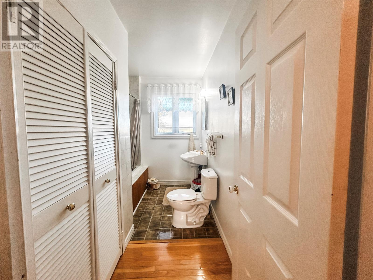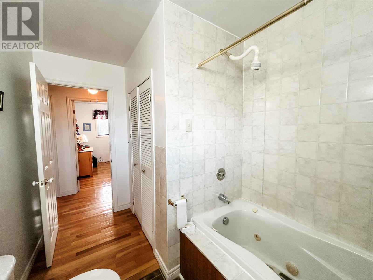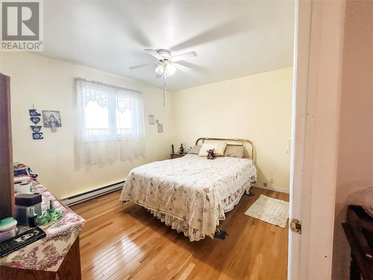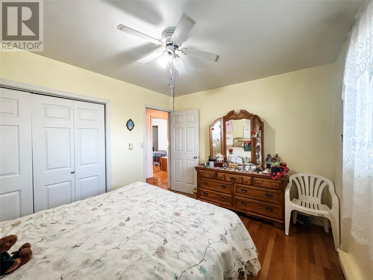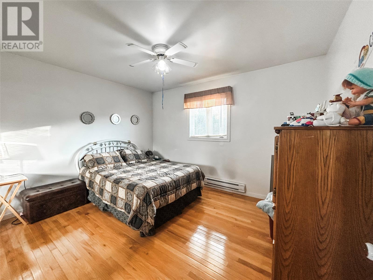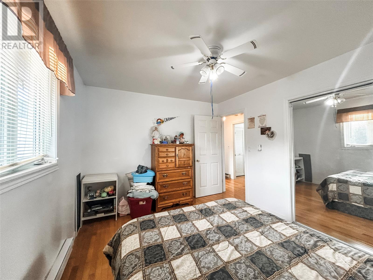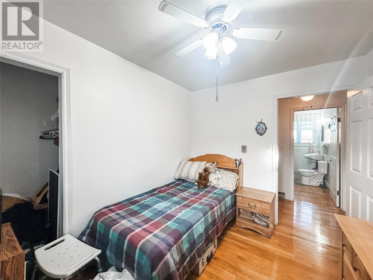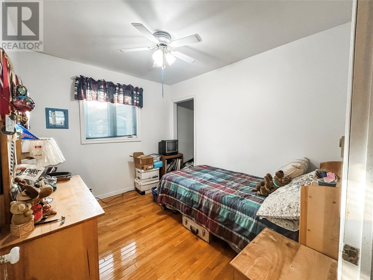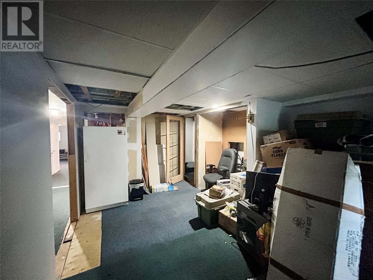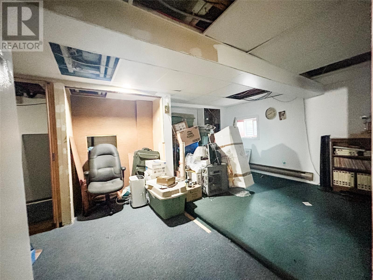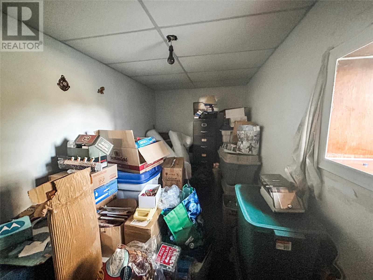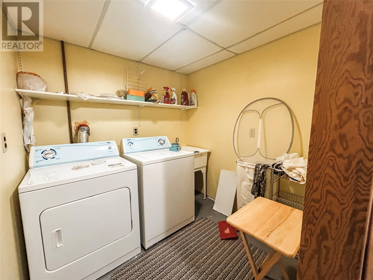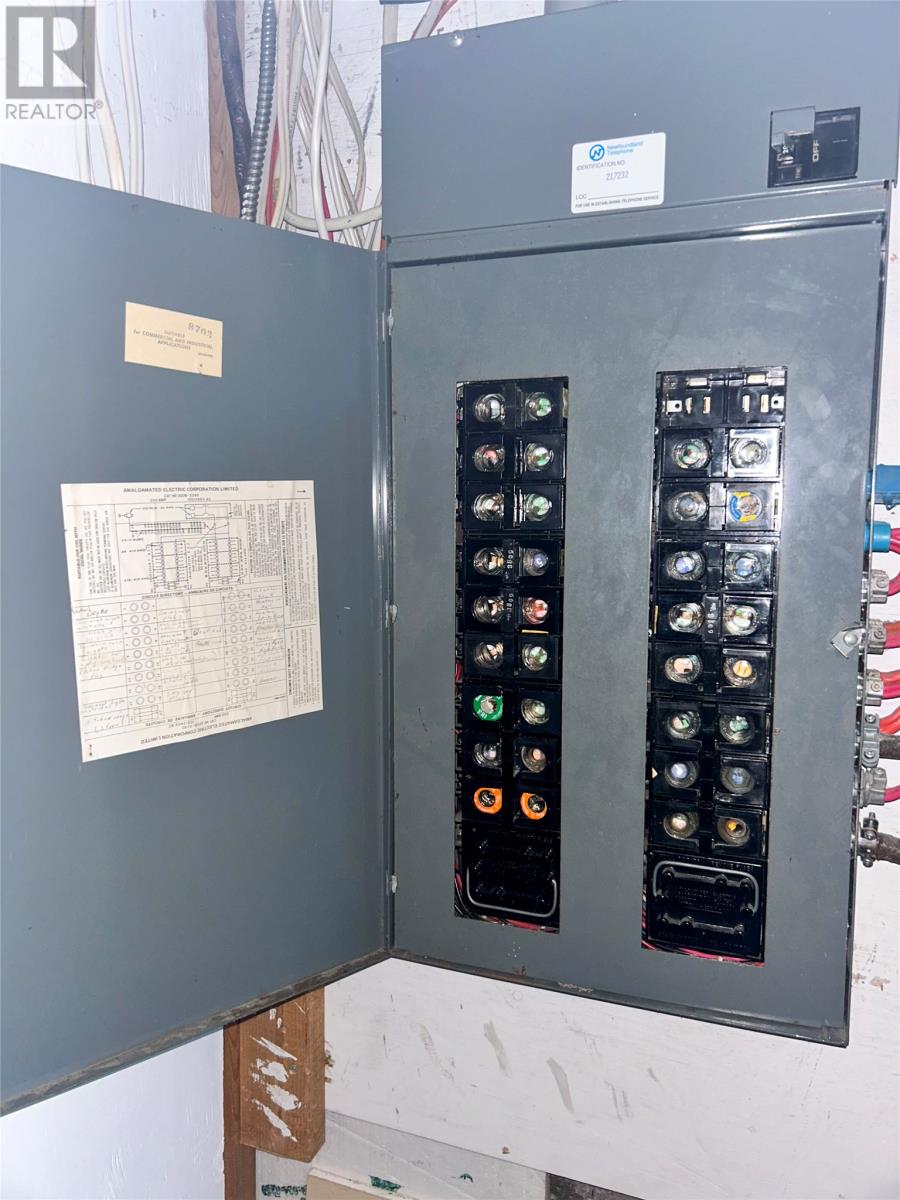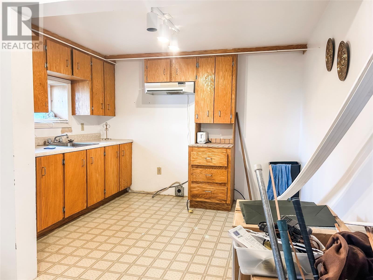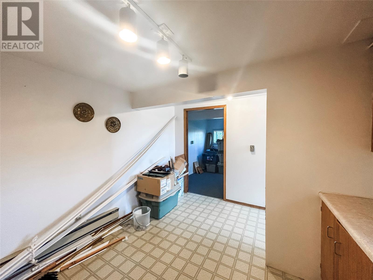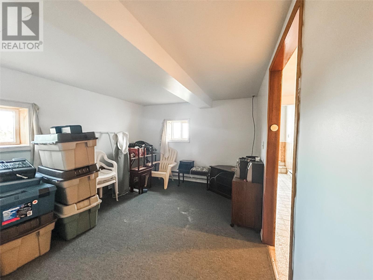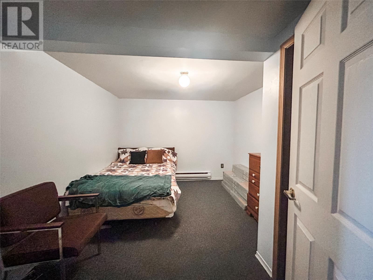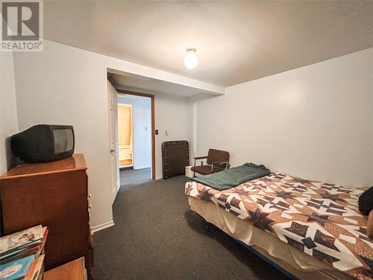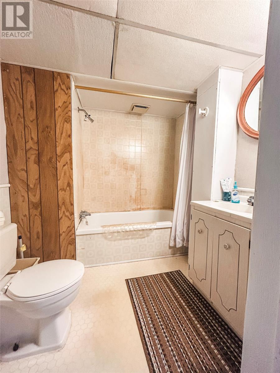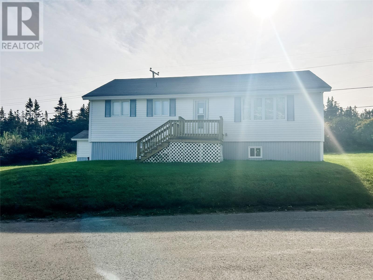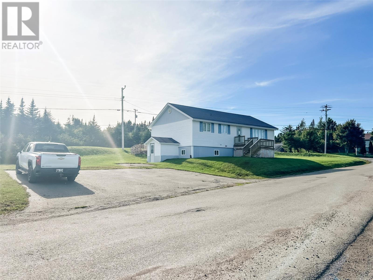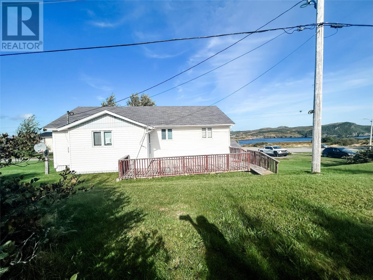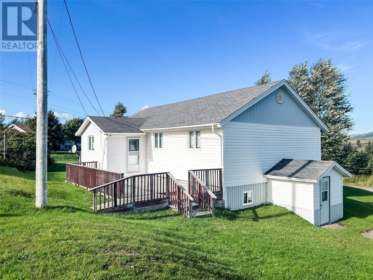3 Bedroom
2 Bathroom
2,516 ft2
Bungalow
Baseboard Heaters
Landscaped
$174,500
Enjoy breathtaking ocean views right from your living room couch in this charming 1950s single-family home with a lower-level in-law/rental apartment, perfectly situated on a quiet cul-de-sac in the vibrant community of St. Lawrence. Filled with natural light, the main floor features 3 bedrooms, a full bathroom with jetted tub, and beautiful oak hardwood floors throughout, complemented by durable vinyl in the kitchen and bathroom. The spacious eat-in kitchen offers an abundance of oak cabinetry, while the basement provides extra living space for the main house with a rec room, additional room, and laundry area. The lower-level in-law apartment has its own ground-level entrance off the driveway and includes 1 room (no window but previously used as a bedroom), a full bathroom, and an eat-in kitchen, with above-ground windows bringing in natural light. Powered with a 200-amp fuse electrical system with breaker pony panel for the in-law area, roof shingles replaced approximately 15 years ago, electric baseboard heating throughout, and a recently replaced hot water boiler with some plumbing upgraded to pex. Situated on a corner lot with a large side yard, backyard, and expansive paved driveway, this property comes furnished and is being sold as-is—offering an excellent opportunity for those seeking a home with income potential in a desirable coastal setting. (id:47656)
Property Details
|
MLS® Number
|
1290821 |
|
Property Type
|
Single Family |
|
Amenities Near By
|
Recreation, Shopping |
|
Equipment Type
|
None |
|
Rental Equipment Type
|
None |
|
View Type
|
Ocean View |
Building
|
Bathroom Total
|
2 |
|
Bedrooms Above Ground
|
3 |
|
Bedrooms Total
|
3 |
|
Appliances
|
Dishwasher, Refrigerator, Microwave, Stove, Washer, Whirlpool, Dryer |
|
Architectural Style
|
Bungalow |
|
Constructed Date
|
1950 |
|
Construction Style Attachment
|
Detached |
|
Exterior Finish
|
Vinyl Siding |
|
Fixture
|
Drapes/window Coverings |
|
Flooring Type
|
Carpeted, Hardwood, Other |
|
Foundation Type
|
Poured Concrete |
|
Heating Fuel
|
Electric |
|
Heating Type
|
Baseboard Heaters |
|
Stories Total
|
1 |
|
Size Interior
|
2,516 Ft2 |
|
Type
|
House |
|
Utility Water
|
Municipal Water |
Land
|
Access Type
|
Year-round Access |
|
Acreage
|
No |
|
Land Amenities
|
Recreation, Shopping |
|
Landscape Features
|
Landscaped |
|
Sewer
|
Municipal Sewage System |
|
Size Irregular
|
Irregular |
|
Size Total Text
|
Irregular |
|
Zoning Description
|
Res |
Rooms
| Level |
Type |
Length |
Width |
Dimensions |
|
Basement |
Bath (# Pieces 1-6) |
|
|
6'9"" x 6'10"" |
|
Basement |
Not Known |
|
|
12'5"" x 9'11"" |
|
Basement |
Not Known |
|
|
10'5"" x 11'11"" |
|
Basement |
Not Known |
|
|
12'9"" x 11'0"" |
|
Basement |
Not Known |
|
|
6'3"" x 6'9"" |
|
Basement |
Laundry Room |
|
|
6'9"" x 7'0"" |
|
Basement |
Den |
|
|
15'0"" x 12'0"" |
|
Basement |
Recreation Room |
|
|
17'5"" x 12'0"" |
|
Main Level |
Bedroom |
|
|
10'2"" x 8'7"" |
|
Main Level |
Primary Bedroom |
|
|
10'2"" x 12'6"" |
|
Main Level |
Bedroom |
|
|
10'3 x 12'0"" |
|
Main Level |
Bath (# Pieces 1-6) |
|
|
10'3"" x 7'2"" |
|
Main Level |
Porch |
|
|
7'10"" x 13'6"" |
|
Main Level |
Kitchen |
|
|
17'6"" x 12'6"" |
|
Main Level |
Living Room |
|
|
17'6"" x 10'3"" |
|
Main Level |
Porch |
|
|
6'0"" x 5'0"" |
https://www.realtor.ca/real-estate/28902180/2-4-corporation-place-st-lawrence

